71 Club Drive, San Carlos, CA 94070
Local realty services provided by:Better Homes and Gardens Real Estate Royal & Associates
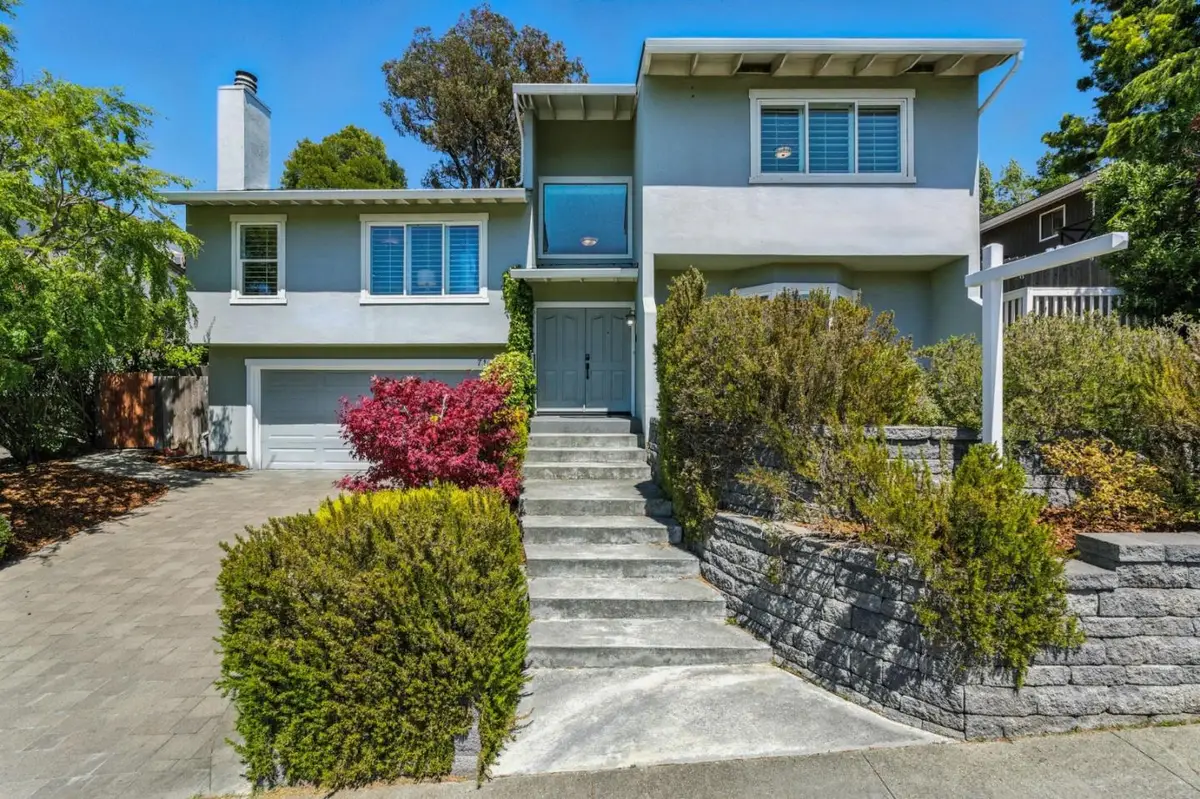
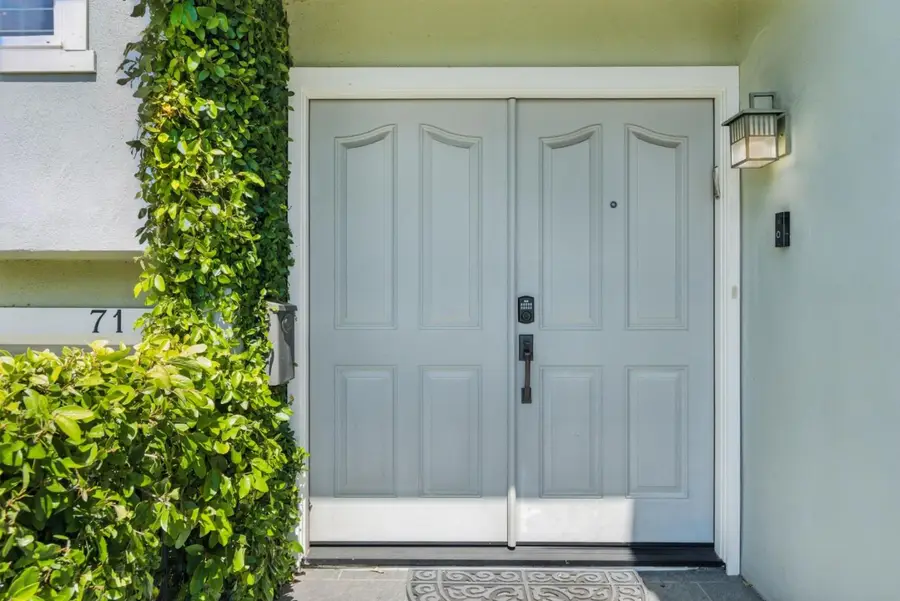
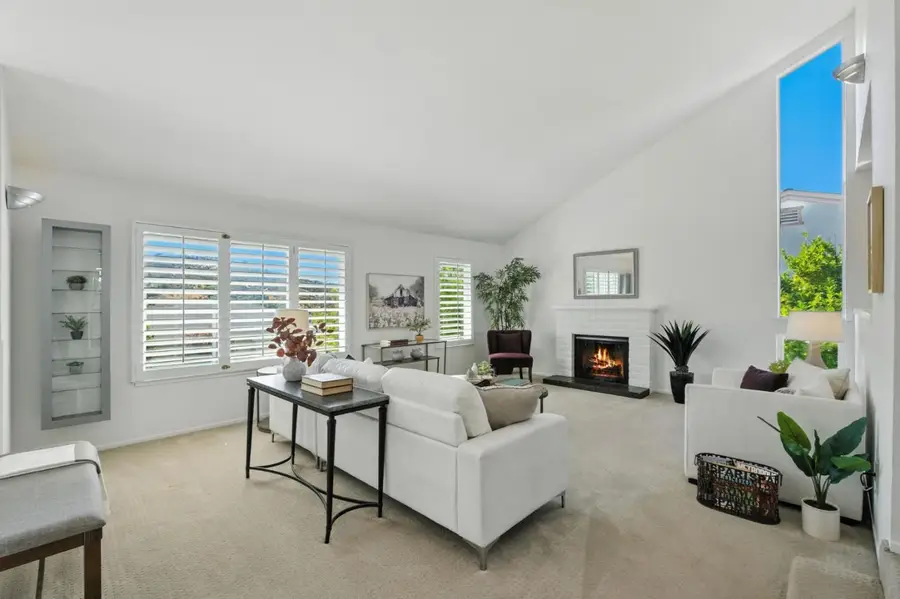
71 Club Drive,San Carlos, CA 94070
$2,798,000
- 4 Beds
- 3 Baths
- 2,200 sq. ft.
- Single family
- Pending
Listed by:robert purnell
Office:compass
MLS#:ML82010007
Source:CAMAXMLS
Price summary
- Price:$2,798,000
- Price per sq. ft.:$1,271.82
About this home
Life flows easy at 71 Club Drive. Located in one of San Carlos most desirable neighborhoods, this 4-bedroom, 3-bath home strikes a rare balance - stylish, spacious, and effortlessly livable. Mornings are unrushed with top-rated schools like Carlmont High, Tierra Linda Middle, Mariposa Upper Elementary, and San Carlos Charter all just a short walk away. And the convenience continues with Carlmont Villages shops, caf s, and two grocery stores only a few minutes on foot. Inside, the layout is open and intuitive: a large, modern kitchen and dining area flow into a generous living room, creating a central space for both everyday living and easy entertaining. Newly renovated bathrooms and custom closets add comfort and function. Step outside to a Trex deck and expansive patio with a fully heated and illuminated gazebo - ideal for year-round outdoor dining, relaxed evenings, and weekends full of connection. Downtown San Carlos - just minutes away - offers a vibrant mix of restaurants, shops, and community charm. Easy access to 280, 101, and the San Mateo Bridge puts major employment centers - and everything the Bay Area has to offer - within easy reach. This is a home that offers comfort, connection, and the space to enjoy your best days ahead.
Contact an agent
Home facts
- Year built:1977
- Listing Id #:ML82010007
- Added:36 day(s) ago
- Updated:August 15, 2025 at 07:13 AM
Rooms and interior
- Bedrooms:4
- Total bathrooms:3
- Full bathrooms:3
- Living area:2,200 sq. ft.
Heating and cooling
- Heating:Forced Air
Structure and exterior
- Roof:Composition Shingles
- Year built:1977
- Building area:2,200 sq. ft.
- Lot area:0.17 Acres
Utilities
- Water:Public
Finances and disclosures
- Price:$2,798,000
- Price per sq. ft.:$1,271.82
New listings near 71 Club Drive
- New
 $1,695,000Active2 beds 1 baths1,030 sq. ft.
$1,695,000Active2 beds 1 baths1,030 sq. ft.1300 Howard Avenue, San Carlos, CA 94070
MLS# ML82016581Listed by: CHRISTIE'S INTERNATIONAL REAL ESTATE SERENO - New
 $949,000Active2 beds 2 baths920 sq. ft.
$949,000Active2 beds 2 baths920 sq. ft.520 El Camino Real #307, San Carlos, CA 94070
MLS# 41108175Listed by: REDFIN - New
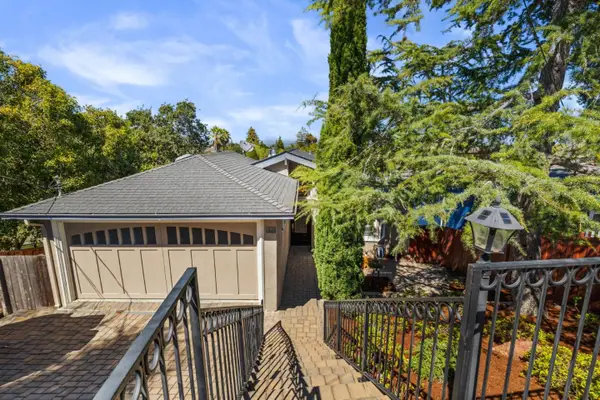 $2,498,000Active3 beds 3 baths1,730 sq. ft.
$2,498,000Active3 beds 3 baths1,730 sq. ft.875 Sunset Drive, San Carlos, CA 94070
MLS# ML82018077Listed by: GUIDE REAL ESTATE - New
 $2,915,000Active4 beds 3 baths2,604 sq. ft.
$2,915,000Active4 beds 3 baths2,604 sq. ft.87 Exeter Avenue, San Carlos, CA 94070
MLS# ML82017032Listed by: COLDWELL BANKER REALTY - New
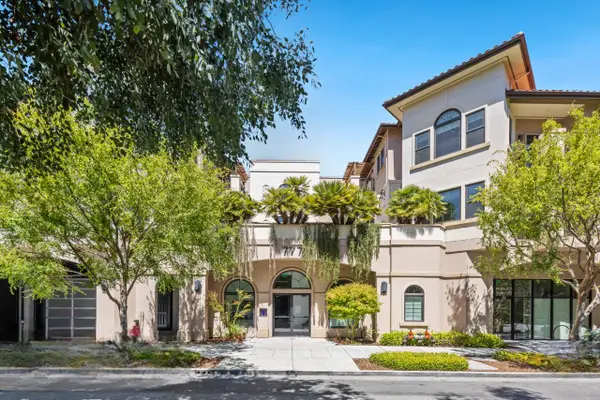 $1,498,000Active2 beds 2 baths1,342 sq. ft.
$1,498,000Active2 beds 2 baths1,342 sq. ft.777 Walnut Street #307, San Carlos, CA 94070
MLS# ML82017472Listed by: REDFIN - New
 $950,000Active3 beds 2 baths1,239 sq. ft.
$950,000Active3 beds 2 baths1,239 sq. ft.3392 Brittan Avenue #4, San Carlos, CA 94070
MLS# ML82017445Listed by: COMPASS - New
 $2,998,000Active3 beds 2 baths1,540 sq. ft.
$2,998,000Active3 beds 2 baths1,540 sq. ft.36 Wildwood Avenue, San Carlos, CA 94070
MLS# ML82017422Listed by: EKTRA REAL ESTATE - Open Sat, 1 to 4pmNew
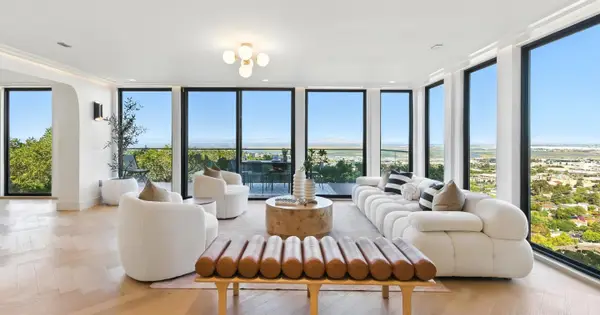 $3,148,000Active4 beds 4 baths2,510 sq. ft.
$3,148,000Active4 beds 4 baths2,510 sq. ft.490 Shelford Avenue, SAN CARLOS, CA 94070
MLS# 82017040Listed by: ELITE REALTY SERVICES - New
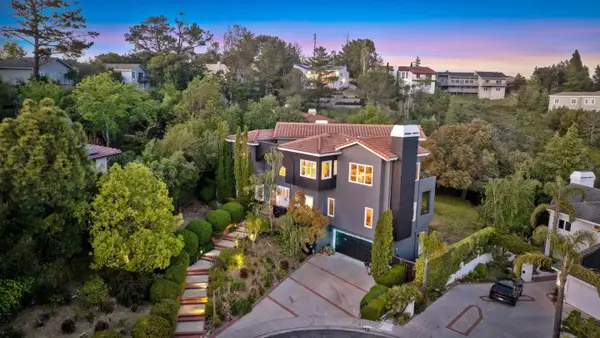 $3,648,000Active5 beds 4 baths4,060 sq. ft.
$3,648,000Active5 beds 4 baths4,060 sq. ft.711 Best Court, San Carlos, CA 94070
MLS# ML82017382Listed by: VERITAS HOMES - New
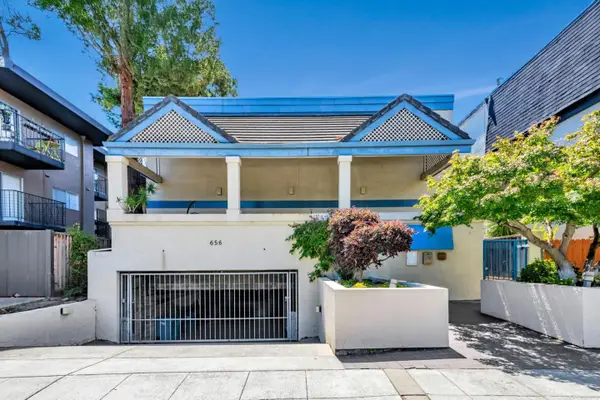 $1,375,000Active2 beds 3 baths1,440 sq. ft.
$1,375,000Active2 beds 3 baths1,440 sq. ft.656 Cedar Street #3, San Carlos, CA 94070
MLS# ML82017364Listed by: SHOPPROP INC.

