939 Walnut Street, San Carlos, CA 94070
Local realty services provided by:Better Homes and Gardens Real Estate Royal & Associates
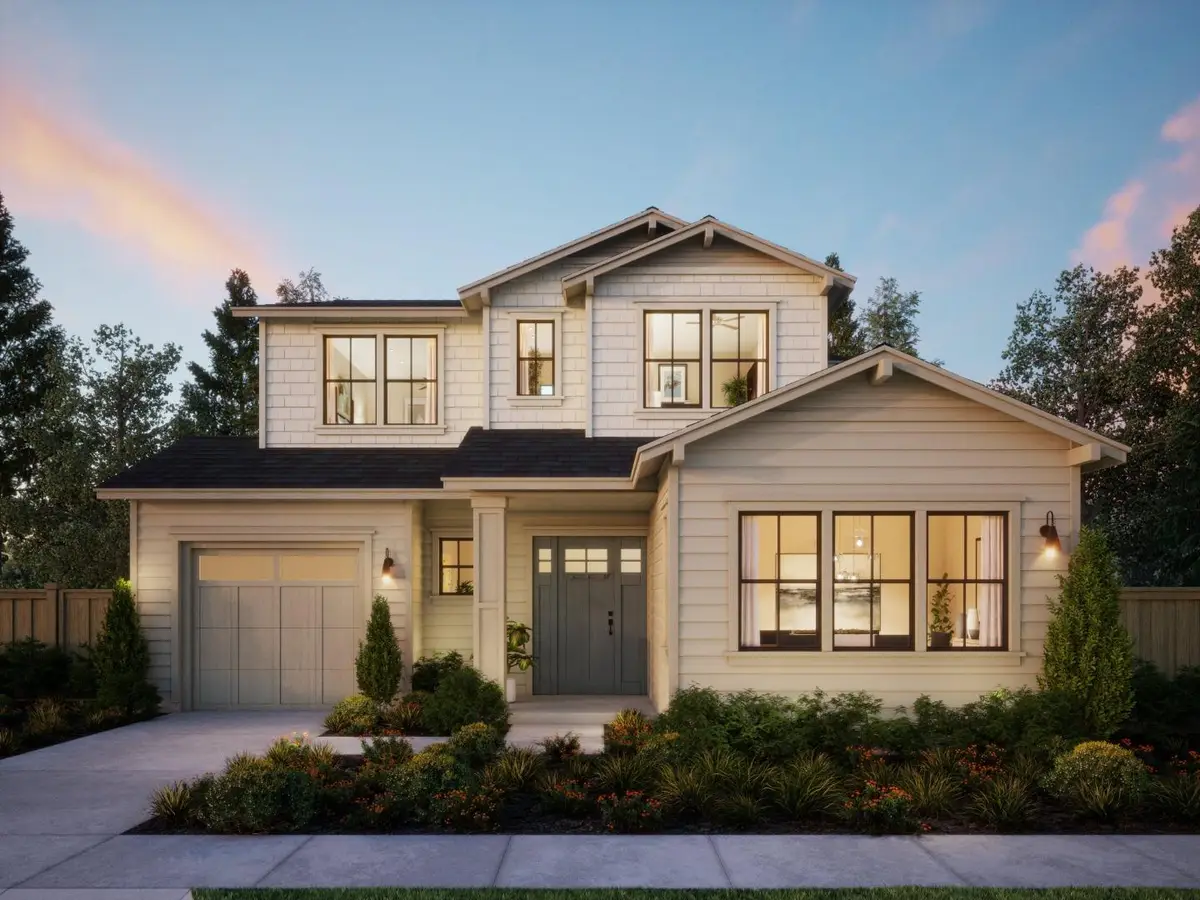
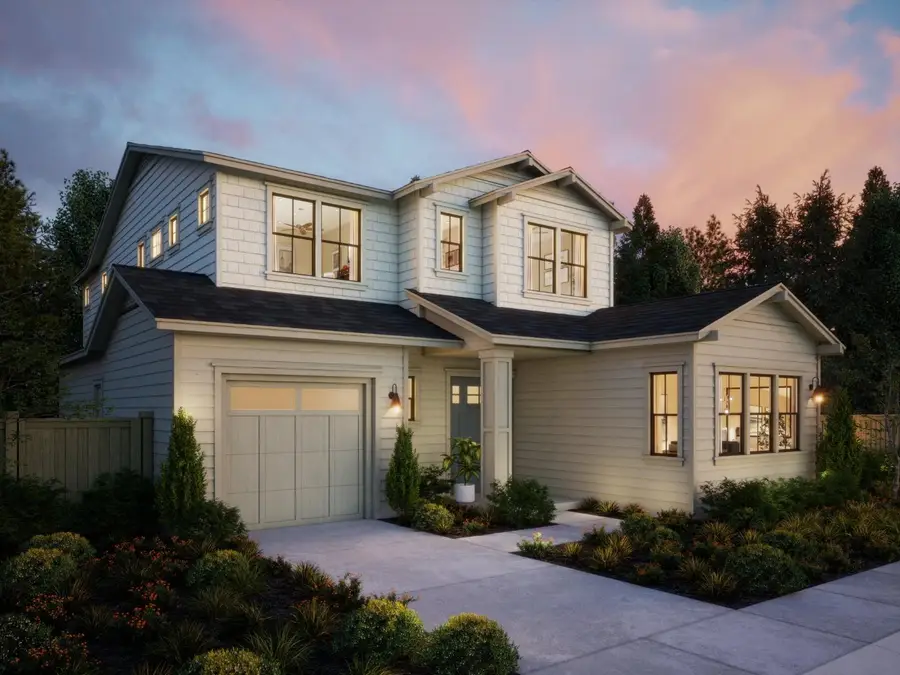
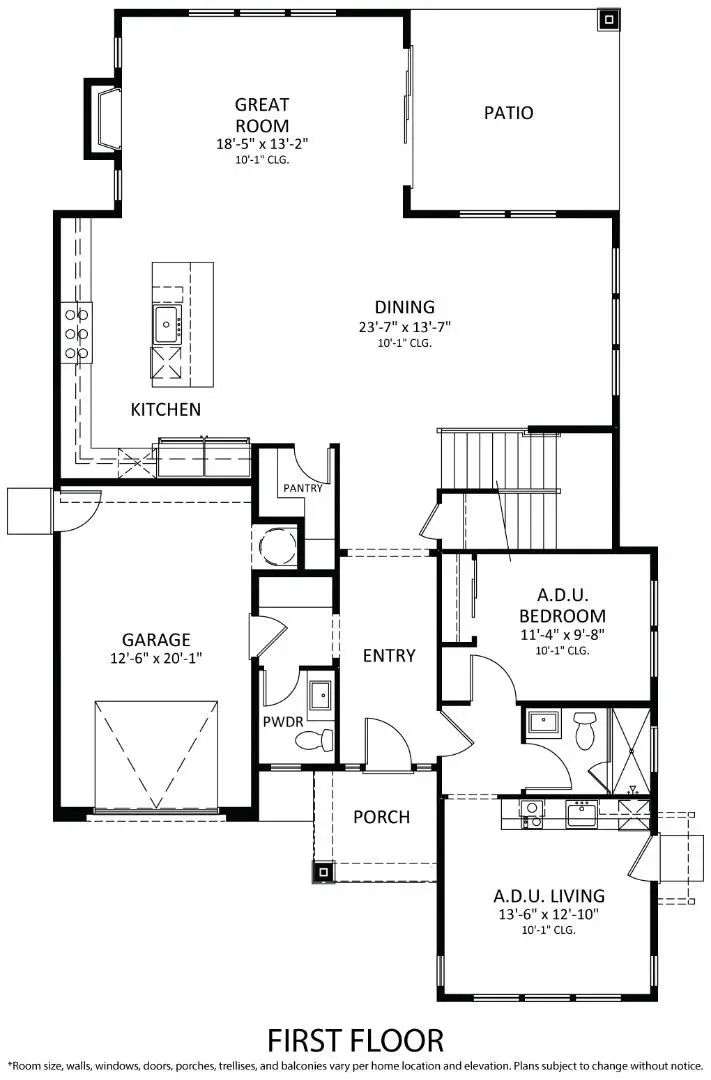
939 Walnut Street,San Carlos, CA 94070
$4,265,000
- 4 Beds
- 5 Baths
- 2,949 sq. ft.
- Single family
- Pending
Listed by:trevor loveless
Office:intero real estate services
MLS#:ML82007131
Source:CAMAXMLS
Price summary
- Price:$4,265,000
- Price per sq. ft.:$1,446.25
About this home
4-bedroom, 4.5-bathroom Craftsman-style Thomas James Homes residence nestled in Howard Park. Estimated home completion is late Summer 2025. Just inside the front porch is the entry way that leads into the ADU with living area, kitchenette, and en suite bathroom. Continue through the main floor to the great room includes a cozy fireplace and doors to the patio. At the heart of the main floor is the gourmet kitchen hosting an island, walk-in pantry and eat-in dining. Head upstairs to discover 2 secondary bedrooms with en suite bathrooms, and a laundry room with sink and storage. Enjoy the luxurious grand suite, which includes an impressive walk-in closet and spa-like bath, or step out to your own fully-fenced yard, all in a prime San Carlos location! *Illustrative landscaping shown is generic and does not represent the landscaping proposed for this site. All imagery is representational and does not depict specific building, views or future architectural details."
Contact an agent
Home facts
- Year built:2025
- Listing Id #:ML82007131
- Added:91 day(s) ago
- Updated:August 15, 2025 at 07:13 AM
Rooms and interior
- Bedrooms:4
- Total bathrooms:5
- Full bathrooms:4
- Living area:2,949 sq. ft.
Heating and cooling
- Cooling:Central Air
- Heating:Electric, Forced Air
Structure and exterior
- Roof:Composition Shingles
- Year built:2025
- Building area:2,949 sq. ft.
- Lot area:0.14 Acres
Finances and disclosures
- Price:$4,265,000
- Price per sq. ft.:$1,446.25
New listings near 939 Walnut Street
- New
 $1,695,000Active2 beds 1 baths1,030 sq. ft.
$1,695,000Active2 beds 1 baths1,030 sq. ft.1300 Howard Avenue, San Carlos, CA 94070
MLS# ML82016581Listed by: CHRISTIE'S INTERNATIONAL REAL ESTATE SERENO - New
 $949,000Active2 beds 2 baths920 sq. ft.
$949,000Active2 beds 2 baths920 sq. ft.520 El Camino Real #307, San Carlos, CA 94070
MLS# 41108175Listed by: REDFIN - New
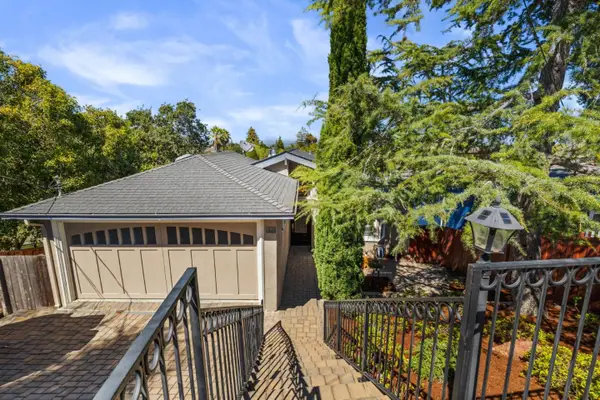 $2,498,000Active3 beds 3 baths1,730 sq. ft.
$2,498,000Active3 beds 3 baths1,730 sq. ft.875 Sunset Drive, San Carlos, CA 94070
MLS# ML82018077Listed by: GUIDE REAL ESTATE - New
 $2,915,000Active4 beds 3 baths2,604 sq. ft.
$2,915,000Active4 beds 3 baths2,604 sq. ft.87 Exeter Avenue, San Carlos, CA 94070
MLS# ML82017032Listed by: COLDWELL BANKER REALTY - New
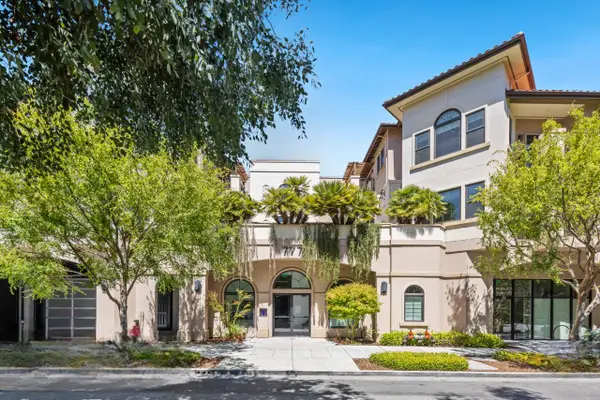 $1,498,000Active2 beds 2 baths1,342 sq. ft.
$1,498,000Active2 beds 2 baths1,342 sq. ft.777 Walnut Street #307, San Carlos, CA 94070
MLS# ML82017472Listed by: REDFIN - New
 $950,000Active3 beds 2 baths1,239 sq. ft.
$950,000Active3 beds 2 baths1,239 sq. ft.3392 Brittan Avenue #4, San Carlos, CA 94070
MLS# ML82017445Listed by: COMPASS - New
 $2,998,000Active3 beds 2 baths1,540 sq. ft.
$2,998,000Active3 beds 2 baths1,540 sq. ft.36 Wildwood Avenue, San Carlos, CA 94070
MLS# ML82017422Listed by: EKTRA REAL ESTATE - Open Sat, 1 to 4pmNew
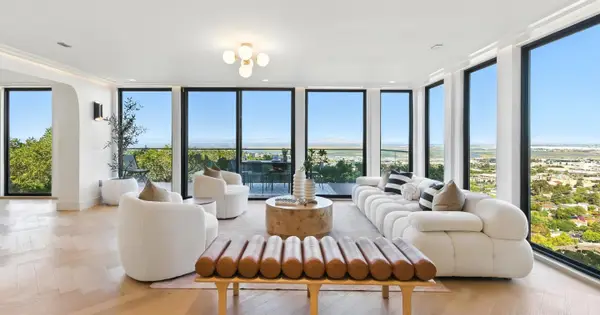 $3,148,000Active4 beds 4 baths2,510 sq. ft.
$3,148,000Active4 beds 4 baths2,510 sq. ft.490 Shelford Avenue, SAN CARLOS, CA 94070
MLS# 82017040Listed by: ELITE REALTY SERVICES - New
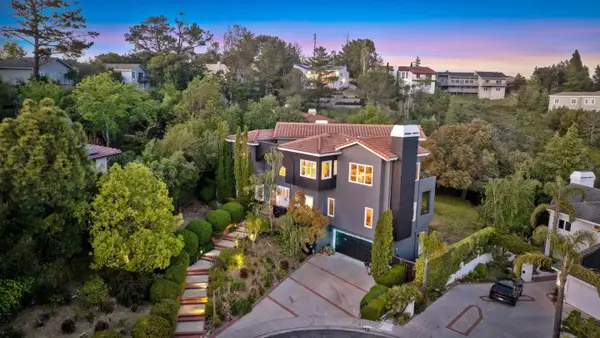 $3,648,000Active5 beds 4 baths4,060 sq. ft.
$3,648,000Active5 beds 4 baths4,060 sq. ft.711 Best Court, San Carlos, CA 94070
MLS# ML82017382Listed by: VERITAS HOMES - New
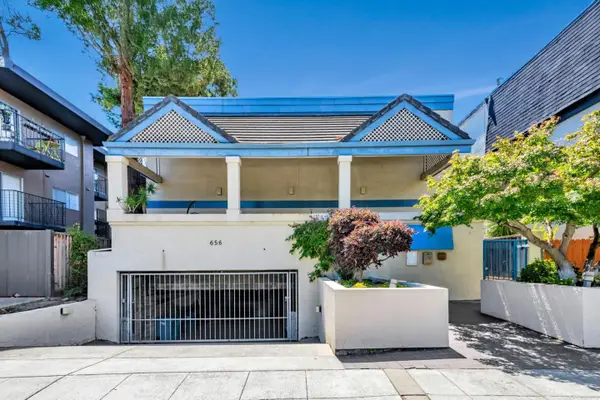 $1,375,000Active2 beds 3 baths1,440 sq. ft.
$1,375,000Active2 beds 3 baths1,440 sq. ft.656 Cedar Street #3, San Carlos, CA 94070
MLS# ML82017364Listed by: SHOPPROP INC.

