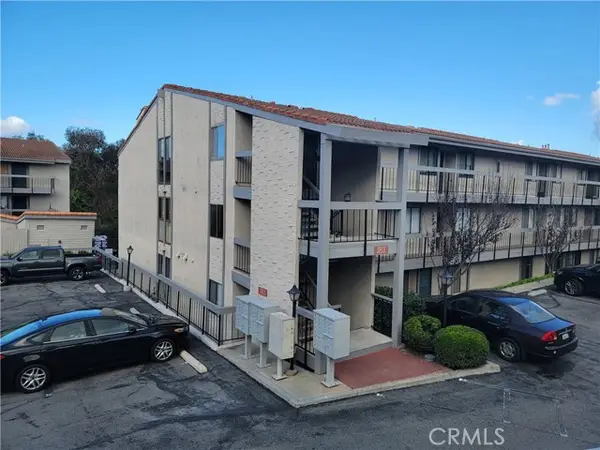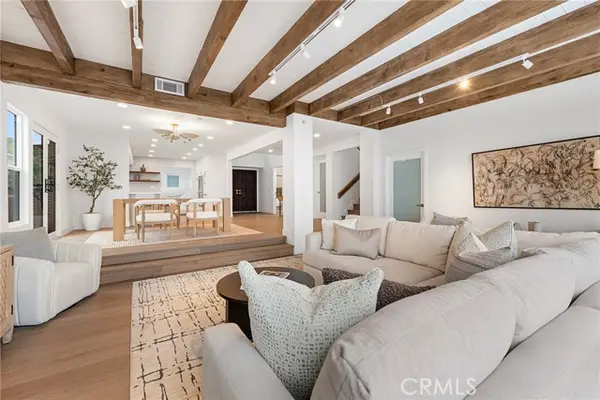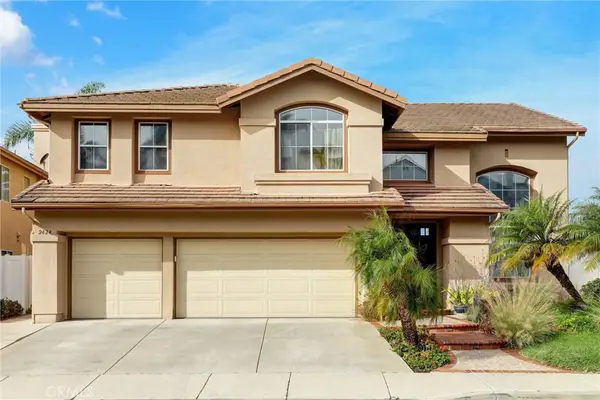210 W Avenida Gaviota, San Clemente, CA 92672
Local realty services provided by:Better Homes and Gardens Real Estate Royal & Associates
Listed by: steve roberts, soosan robinett
Office: first team real estate
MLS#:CROC25147597
Source:CA_BRIDGEMLS
Price summary
- Price:$2,950,000
- Price per sq. ft.:$881.12
About this home
PRICE REDUCED! Best price per square foot in this neighborhood. Just a few blocks from the shimmering Pacific Ocean in the highly sought-after Southwest area, on a wider-than-average street between T Street and Lost Winds beaches. This charming and distinctive residence with ocean views from multiple decks-masterfully crafted by a local builder with gorgeous high beamed ceilings. The expansive, multi-level floor plan is thoughtfully designed to provide both flexibility and comfort. The main level showcases an inviting open-concept layout featuring a bright kitchen with stainless steel appliances, double ovens, a wine refrigerator, and granite counters. The adjoining dining area, accented by a blend of wood and Spanish tile floors and beautiful beamed ceilings, flows seamlessly onto a charming deck with ocean views-perfect for morning coffee or sunset dinners. A sunken living room with floor-to-ceiling picture windows and a stunning stone wood-burning fireplace creates a cozy yet elegant gathering space, while the spacious family room is bathed in natural light from impressive skylights overhead. Upstairs, the primary suite is a true retreat, offering complete privacy along with its own private deck, a relaxing sitting area, a generous walk-in closet, and an en-suite bath featurin
Contact an agent
Home facts
- Year built:1979
- Listing ID #:CROC25147597
- Added:183 day(s) ago
- Updated:January 09, 2026 at 03:27 PM
Rooms and interior
- Bedrooms:4
- Total bathrooms:3
- Full bathrooms:3
- Living area:3,348 sq. ft.
Heating and cooling
- Heating:Central, Fireplace(s)
Structure and exterior
- Year built:1979
- Building area:3,348 sq. ft.
- Lot area:0.14 Acres
Finances and disclosures
- Price:$2,950,000
- Price per sq. ft.:$881.12
New listings near 210 W Avenida Gaviota
- New
 $729,000Active2 beds 2 baths1,118 sq. ft.
$729,000Active2 beds 2 baths1,118 sq. ft.2490 S Ola #21, San Clemente, CA 92672
MLS# CROC26004550Listed by: CASA BLANCA REALTY - New
 $729,000Active2 beds 2 baths1,118 sq. ft.
$729,000Active2 beds 2 baths1,118 sq. ft.2490 S Ola #21, San Clemente, CA 92672
MLS# OC26004550Listed by: CASA BLANCA REALTY - New
 $3,499,000Active4 beds 4 baths2,859 sq. ft.
$3,499,000Active4 beds 4 baths2,859 sq. ft.537 Avenida Buenos Aires, San Clemente, CA 92672
MLS# CRPW25277157Listed by: BRET LEWIS, BROKER - New
 $1,985,000Active4 beds 3 baths2,763 sq. ft.
$1,985,000Active4 beds 3 baths2,763 sq. ft.2424 Calle Aquamarina, San Clemente, CA 92673
MLS# OC25237384Listed by: RE/MAX COASTAL HOMES - New
 $1,985,000Active4 beds 3 baths2,763 sq. ft.
$1,985,000Active4 beds 3 baths2,763 sq. ft.2424 Calle Aquamarina, San Clemente, CA 92673
MLS# CROC25237384Listed by: RE/MAX COASTAL HOMES - New
 $2,375,000Active2 beds 2 baths1,140 sq. ft.
$2,375,000Active2 beds 2 baths1,140 sq. ft.267 Avenida Lobeiro #E, San Clemente, CA 92672
MLS# CROC25278550Listed by: CONRAD REALTORS INC - Open Sun, 1 to 3pmNew
 $3,150,000Active3 beds 4 baths2,644 sq. ft.
$3,150,000Active3 beds 4 baths2,644 sq. ft.703 Avenida Presidio, San Clemente, CA 92672
MLS# OC25282444Listed by: COMPASS - New
 $1,599,000Active3 beds 2 baths1,938 sq. ft.
$1,599,000Active3 beds 2 baths1,938 sq. ft.506 Via Juarez, San Clemente, CA 92673
MLS# OC25282236Listed by: REDFIN - New
 $799,000Active2 beds 2 baths984 sq. ft.
$799,000Active2 beds 2 baths984 sq. ft.2031 Via Concha, San Clemente, CA 92673
MLS# OC25281927Listed by: COLDWELL BANKER REALTY - New
 $799,000Active2 beds 2 baths984 sq. ft.
$799,000Active2 beds 2 baths984 sq. ft.2031 Via Concha, San Clemente, CA 92673
MLS# OC25281927Listed by: COLDWELL BANKER REALTY
