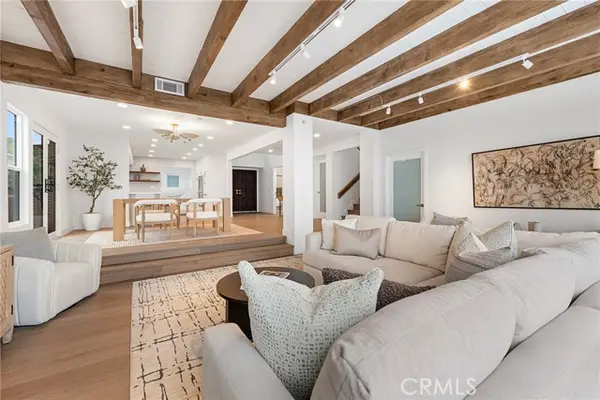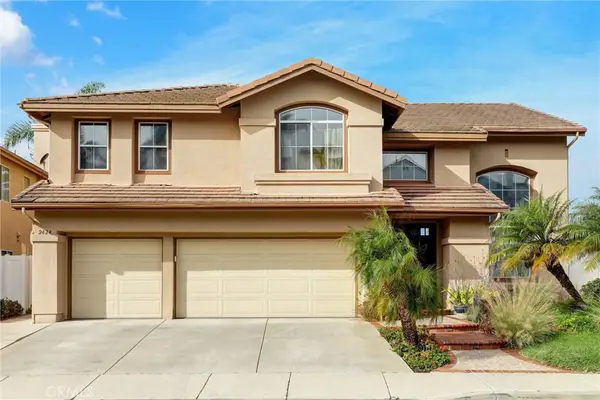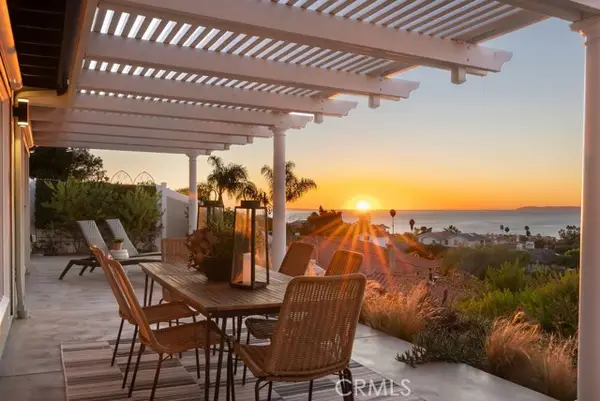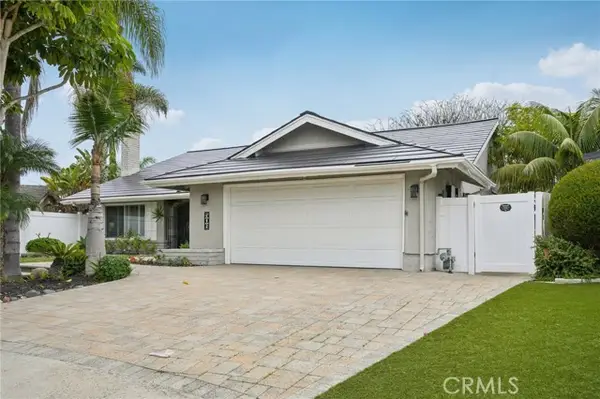2245 Avenida Salvador, San Clemente, CA 92672
Local realty services provided by:Better Homes and Gardens Real Estate Royal & Associates
Listed by: jim alfaro
Office: realty one group west
MLS#:CROC25098501
Source:CA_BRIDGEMLS
Price summary
- Price:$1,447,000
- Price per sq. ft.:$668.05
About this home
Craftsman-Style Single Level with Serene Canyon Views, Extended Backyard & Paid Solar – Southeast San Clemente. Tucked into the quiet hills of Southeast San Clemente, this single-level Craftsman-style home offers a rare combination of timeless character, peaceful surroundings, and everyday livability. With panoramic canyon views and an extended backyard, the setting is both private and picturesque-perfect for enjoying coastal breezes and morning coffee in a tranquil outdoor retreat. Inside, the home is filled with warmth and charm, featuring hardwood floors, custom built-ins, artisan tile accents, and a flowing floor plan that connects indoor comfort with outdoor beauty. A bright kitchen sits at the heart of the home, enhanced by a sunroof that pours natural light into the space, making it as cheerful as it is functional. French doors and expansive windows frame the natural canyon backdrop, bringing a sense of calm and connection to the landscape throughout the living spaces. The extended backyard is ideal for relaxing, entertaining, gardening, or simply soaking in the serene views. The home includes a fully paid-for solar system, adding modern energy efficiency to its list of benefits. While move-in ready in many respects, the property does require some foundation work (we hav
Contact an agent
Home facts
- Year built:1969
- Listing ID #:CROC25098501
- Added:248 day(s) ago
- Updated:January 09, 2026 at 09:11 AM
Rooms and interior
- Bedrooms:4
- Total bathrooms:2
- Full bathrooms:2
- Living area:2,166 sq. ft.
Heating and cooling
- Cooling:Ceiling Fan(s), Central Air
- Heating:Central, Fireplace(s), Natural Gas
Structure and exterior
- Year built:1969
- Building area:2,166 sq. ft.
- Lot area:0.16 Acres
Finances and disclosures
- Price:$1,447,000
- Price per sq. ft.:$668.05
New listings near 2245 Avenida Salvador
- New
 $729,000Active2 beds 2 baths1,118 sq. ft.
$729,000Active2 beds 2 baths1,118 sq. ft.2490 S Ola #21, San Clemente, CA 92672
MLS# OC26004550Listed by: CASA BLANCA REALTY - New
 $729,000Active2 beds 2 baths1,118 sq. ft.
$729,000Active2 beds 2 baths1,118 sq. ft.2490 S Ola #21, San Clemente, CA 92672
MLS# OC26004550Listed by: CASA BLANCA REALTY - New
 $3,499,000Active4 beds 4 baths2,859 sq. ft.
$3,499,000Active4 beds 4 baths2,859 sq. ft.537 Avenida Buenos Aires, San Clemente, CA 92672
MLS# CRPW25277157Listed by: BRET LEWIS, BROKER - New
 $1,985,000Active4 beds 3 baths2,763 sq. ft.
$1,985,000Active4 beds 3 baths2,763 sq. ft.2424 Calle Aquamarina, San Clemente, CA 92673
MLS# CROC25237384Listed by: RE/MAX COASTAL HOMES - New
 $1,985,000Active4 beds 3 baths2,763 sq. ft.
$1,985,000Active4 beds 3 baths2,763 sq. ft.2424 Calle Aquamarina, San Clemente, CA 92673
MLS# OC25237384Listed by: RE/MAX COASTAL HOMES - New
 $3,150,000Active3 beds 4 baths2,644 sq. ft.
$3,150,000Active3 beds 4 baths2,644 sq. ft.703 Avenida Presidio, San Clemente, CA 92672
MLS# CROC25282444Listed by: COMPASS - New
 $2,149,000Active5 beds 4 baths3,588 sq. ft.
$2,149,000Active5 beds 4 baths3,588 sq. ft.18 Calle De La Luna, San Clemente, CA 92673
MLS# OC26002514Listed by: LANDMARK REALTORS - New
 $2,375,000Active2 beds 2 baths1,140 sq. ft.
$2,375,000Active2 beds 2 baths1,140 sq. ft.267 Avenida Lobeiro #E, San Clemente, CA 92672
MLS# CROC25278550Listed by: CONRAD REALTORS INC - New
 $1,599,000Active3 beds 2 baths1,938 sq. ft.
$1,599,000Active3 beds 2 baths1,938 sq. ft.506 Via Juarez, San Clemente, CA 92673
MLS# CROC25282236Listed by: REDFIN - New
 $799,000Active2 beds 2 baths984 sq. ft.
$799,000Active2 beds 2 baths984 sq. ft.2031 Via Concha, San Clemente, CA 92673
MLS# OC25281927Listed by: COLDWELL BANKER REALTY
