2911 Obrajero, San Clemente, CA 92673
Local realty services provided by:Better Homes and Gardens Real Estate Royal & Associates
2911 Obrajero,San Clemente, CA 92673
$1,550,000
- 3 Beds
- 2 Baths
- 2,278 sq. ft.
- Single family
- Active
Listed by:amber raulston
Office:century 21 affiliated
MLS#:CROC25247559
Source:CAMAXMLS
Price summary
- Price:$1,550,000
- Price per sq. ft.:$680.42
- Monthly HOA dues:$141
About this home
Come home to this fantastic San Clemente spread in the sought after neighborhood of Rimrock, located in in Forester Ranch. This home has been expanded to 2,134 sq ft! An enormous Bonus/Family room was added- (23 x 23) for entertaining with a beautiful fireplace, hardwood flooring and French doors looking out to the expansive covered patio comforting the serine back yard. The original Primary bedroom was turned into the huge master bath with a spacious shower and lovely double sink, extra cabinetry and another sink and cabinet for the perfect spacious morning coffee station and more. Primary bath also has dressing area with plenty of closet room now! A very private Primary bedroom was then added with hardwood flooring & even more French doors- two sets, leading to the covered patio, with ceiling fan and spiral staircase to the rooftop deck with freestanding fireplace and peek ocean view and great beautiful hills views! RV access is 14 x 23, not including the driveway area- plenty of parking for everyone! The large Bonus room and patio have been wired for surround sound for entertaining and beach vibe parties to come. The kitchen is light and bright with white cabinetry and light quartz countertops and beautiful stainless steel appliances, with a spacious dining area with French doors just off of it.
It is very unusual to come across a home of this size in Rimrock, AND it is on a cul-de-sac! The roof has 7 solar panels that have been paid for, not leased, nothing to do now but save! In back yard, left side also has a standing peek ocean view. Plenty of shopping, grocery stores, Trader Joes, a large choice of restaurants, fitness gym, medical offices, & more are just down the main street when leaving the neighborhood- just a few minutes away! Drive to the beach in 10 minutes or shop the San Clemente Outlet Mall. Get to the famous San Clemente Pier in aprox a short 15 minute drive. Beach living at you fingertips!
Contact an agent
Home facts
- Year built:1985
- Listing ID #:CROC25247559
- Added:1 day(s) ago
- Updated:October 28, 2025 at 11:30 PM
Rooms and interior
- Bedrooms:3
- Total bathrooms:2
- Full bathrooms:2
- Living area:2,278 sq. ft.
Heating and cooling
- Cooling:Ceiling Fan(s), Central Air
- Heating:Central
Structure and exterior
- Roof:Tile
- Year built:1985
- Building area:2,278 sq. ft.
- Lot area:0.2 Acres
Utilities
- Water:Public
Finances and disclosures
- Price:$1,550,000
- Price per sq. ft.:$680.42
New listings near 2911 Obrajero
- Open Sat, 1 to 4pmNew
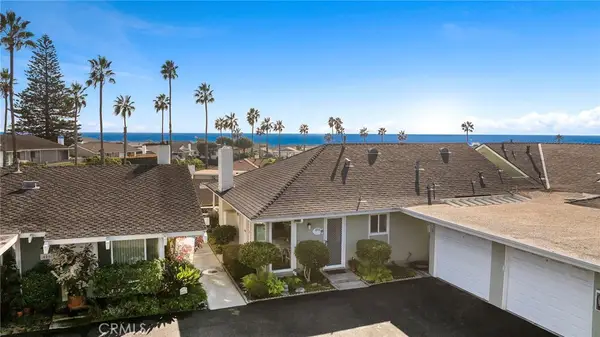 $1,195,000Active2 beds 2 baths1,204 sq. ft.
$1,195,000Active2 beds 2 baths1,204 sq. ft.408 Camino San Clemente, San Clemente, CA 92672
MLS# OC25245403Listed by: KELLER WILLIAMS OC COASTAL REALTY - New
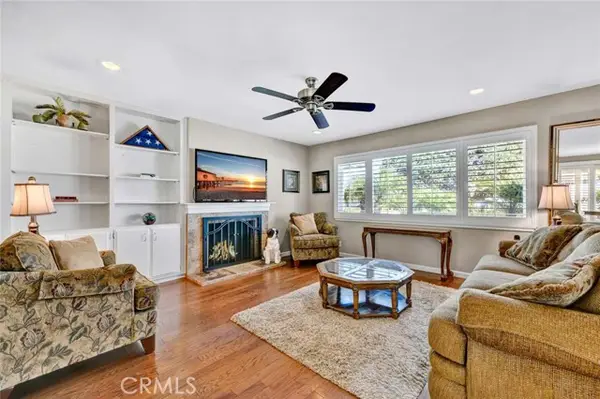 $799,990Active1 beds 1 baths1,000 sq. ft.
$799,990Active1 beds 1 baths1,000 sq. ft.255 Monte Vista #11, San Clemente, CA 92672
MLS# CROC25243409Listed by: COLDWELL BANKER REALTY - New
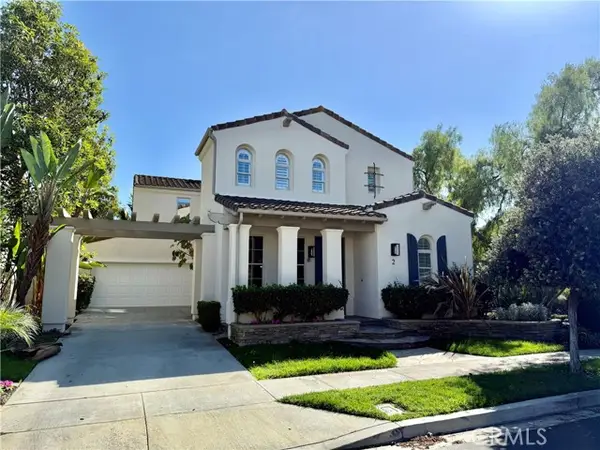 $1,649,999Active4 beds 3 baths2,615 sq. ft.
$1,649,999Active4 beds 3 baths2,615 sq. ft.2 Via Destino, San Clemente, CA 92673
MLS# CROC25245887Listed by: NATIONWIDE CAPITAL GROUP, INC - New
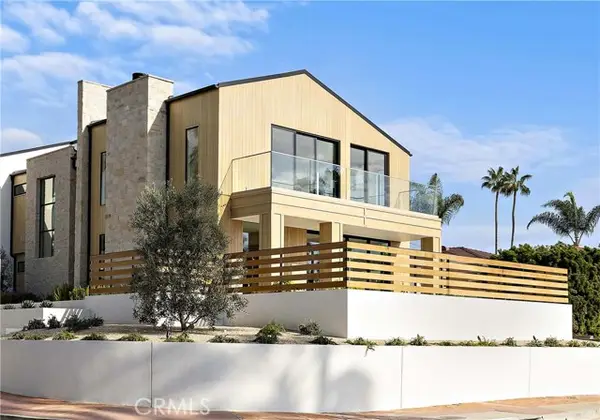 $4,999,999Active4 beds 4 baths3,045 sq. ft.
$4,999,999Active4 beds 4 baths3,045 sq. ft.229 W Paseo De Cristobal, San Clemente, CA 92672
MLS# CROC25245331Listed by: CENTURY 21 AFFILIATED - New
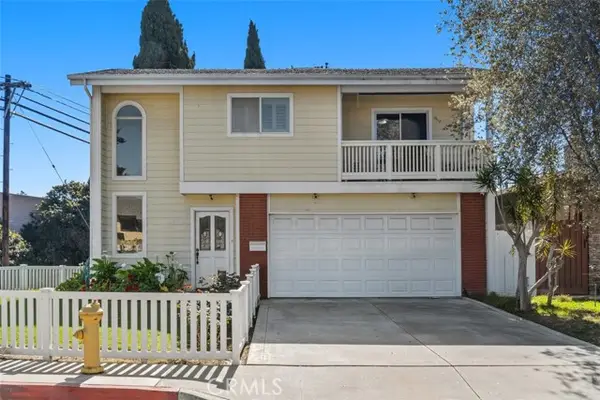 $1,650,000Active3 beds 3 baths2,048 sq. ft.
$1,650,000Active3 beds 3 baths2,048 sq. ft.137 W Avenida Cornelio, San Clemente, CA 92672
MLS# CROC25244549Listed by: KELLER WILLIAMS OC COASTAL REALTY - Open Sat, 12 to 4pmNew
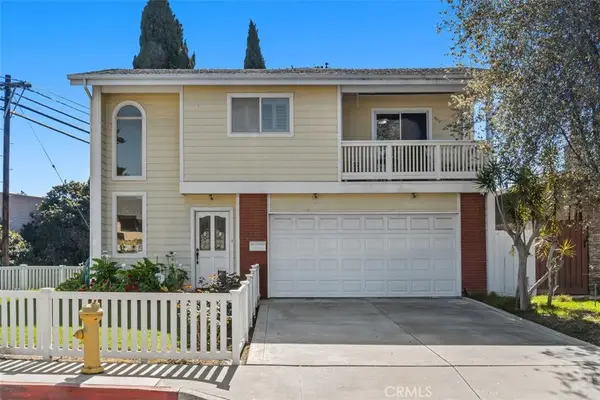 $1,650,000Active3 beds 3 baths2,048 sq. ft.
$1,650,000Active3 beds 3 baths2,048 sq. ft.137 W Avenida Cornelio, San Clemente, CA 92672
MLS# OC25244549Listed by: KELLER WILLIAMS OC COASTAL REALTY - New
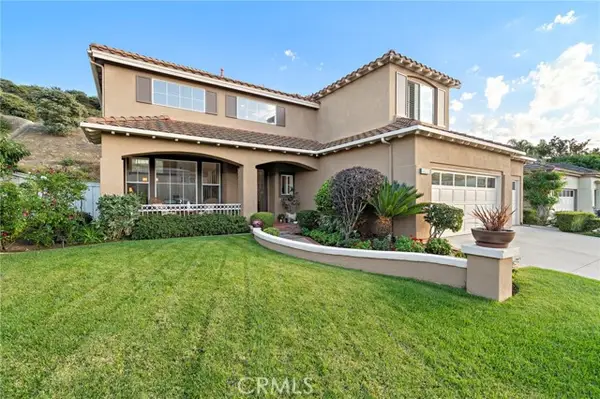 $1,775,000Active4 beds 3 baths2,615 sq. ft.
$1,775,000Active4 beds 3 baths2,615 sq. ft.402 El Vuelo, San Clemente, CA 92672
MLS# CROC25242925Listed by: FIRST TEAM REAL ESTATE - New
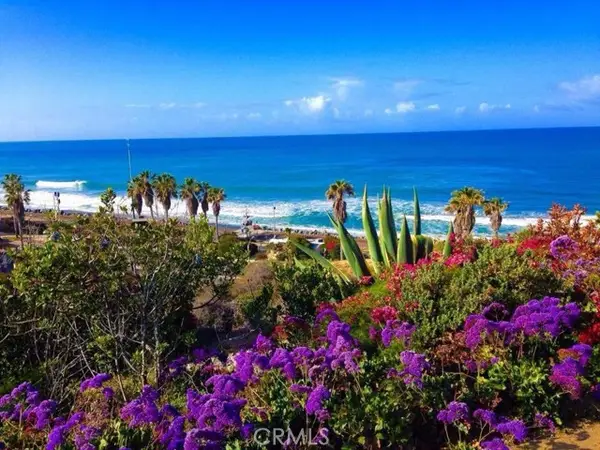 $1,950,000Active4 beds 3 baths2,832 sq. ft.
$1,950,000Active4 beds 3 baths2,832 sq. ft.22 Calle Portofino, San Clemente, CA 92673
MLS# CROC25244371Listed by: RE/MAX COASTAL HOMES - New
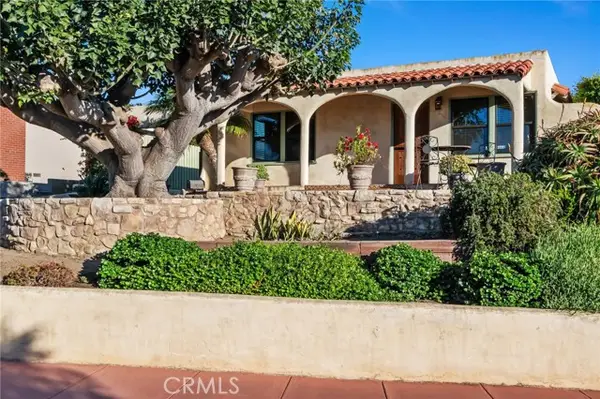 $1,999,999Active2 beds 2 baths936 sq. ft.
$1,999,999Active2 beds 2 baths936 sq. ft.147 Trafalgar, San Clemente, CA 92672
MLS# CRFR25240886Listed by: REALTY CONCEPTS, LTD.
