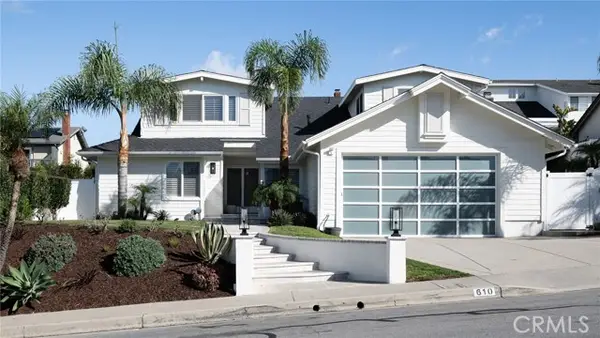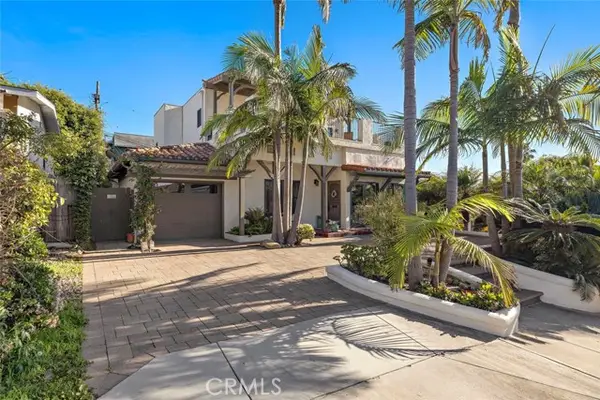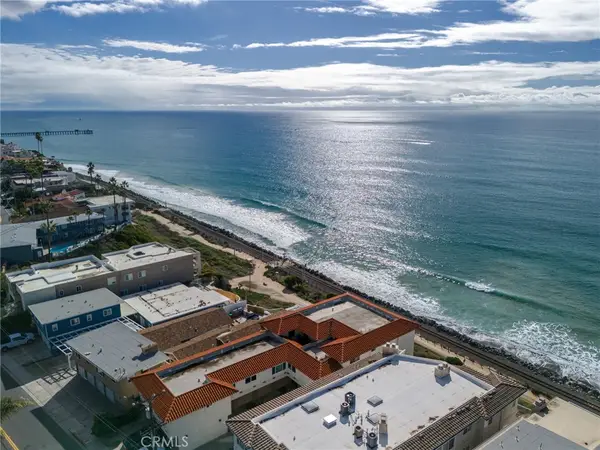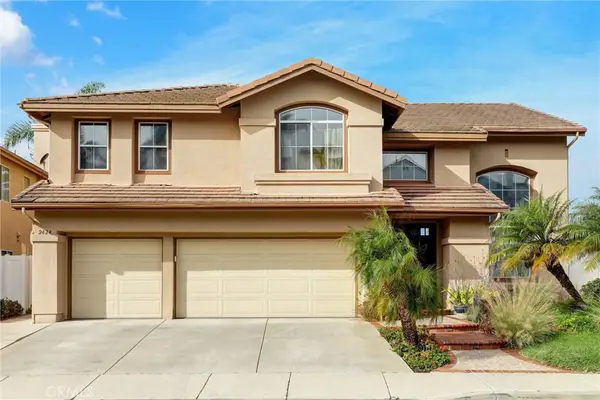405 Avenida Granada #212, San Clemente, CA 92672
Local realty services provided by:Better Homes and Gardens Real Estate Haven Properties
405 Avenida Granada #212,San Clemente, CA 92672
$1,299,990
- 2 Beds
- 2 Baths
- 1,282 sq. ft.
- Condominium
- Active
Listed by: holly mckhann
Office: first team real estate
MLS#:OC25231072
Source:CRMLS
Price summary
- Price:$1,299,990
- Price per sq. ft.:$1,014.03
- Monthly HOA dues:$725
About this home
Step into this beautifully refreshed beachside condo where open design and ocean breezes define the lifestyle. The expansive layout connects the kitchen, dining, living, and office areas, all flowing to full-height sliding glass doors that span wall to wall. Natural cross-ventilation brings in fresh coastal air year-round, enhanced by one of the most temperate climates anywhere.
The kitchen shines with updated countertops, crisp interior paint, and modern closet doors in a clean gray, white, and blue palette that echoes the sea just outside. A full-width deck makes dining indoors or out equally inviting, while abundant storage is found throughout—four hallway closets, a full wall of storage in the primary suite, and generous kitchen cabinetry.
The primary suite includes a private en-suite bath, while the second bedroom is served by a hall bath nearby. Originally a three-bedroom floor plan, the third room has been opened to create a flexible office off the living area—its closet remains intact for extra storage or workspace. Convenience continues with an in-unit washer/dryer tucked into one of the hall closets.
Two reserved garage spaces make beach trips effortless, while community amenities include a pool, clubhouse, full elevator access, and a trash room on every floor. Just steps away you’ll find world-renowned surfing, calm swimming beaches, pier-front dining, downtown attractions, and a trolley system to explore the coast. Sorry but no short term rentals allowed. 30 day minimum.
Contact an agent
Home facts
- Year built:1974
- Listing ID #:OC25231072
- Added:95 day(s) ago
- Updated:January 10, 2026 at 11:45 AM
Rooms and interior
- Bedrooms:2
- Total bathrooms:2
- Full bathrooms:2
- Living area:1,282 sq. ft.
Heating and cooling
- Heating:Wall Furnance
Structure and exterior
- Year built:1974
- Building area:1,282 sq. ft.
Schools
- High school:San Clemente
- Middle school:Shorecliff
- Elementary school:Clarence Lobo
Utilities
- Water:Public, Water Connected
- Sewer:Public Sewer, Sewer Connected
Finances and disclosures
- Price:$1,299,990
- Price per sq. ft.:$1,014.03
New listings near 405 Avenida Granada #212
- New
 $2,350,000Active5 beds 3 baths3,113 sq. ft.
$2,350,000Active5 beds 3 baths3,113 sq. ft.610 Calle Ganadero, San Clemente, CA 92673
MLS# CROC26003978Listed by: BULLOCK RUSSELL RE SERVICES - New
 $2,450,000Active4 beds 3 baths1,907 sq. ft.
$2,450,000Active4 beds 3 baths1,907 sq. ft.173 W Avenida Alessandro, San Clemente, CA 92672
MLS# CROC26004643Listed by: CONRAD REALTORS INC - New
 $6,250,000Active-- beds -- baths7,927 sq. ft.
$6,250,000Active-- beds -- baths7,927 sq. ft.1507 Buena Vista, San Clemente, CA 92672
MLS# NP26004715Listed by: PACIFIC SOTHEBY'S INT'L REALTY - Open Sun, 1 to 4pmNew
 $2,595,000Active4 beds 5 baths4,068 sq. ft.
$2,595,000Active4 beds 5 baths4,068 sq. ft.22 Via Nerisa, San Clemente, CA 92673
MLS# OC26004940Listed by: COMPASS - New
 $729,000Active2 beds 2 baths1,118 sq. ft.
$729,000Active2 beds 2 baths1,118 sq. ft.2490 S Ola #21, San Clemente, CA 92672
MLS# CROC26004550Listed by: CASA BLANCA REALTY - New
 $729,000Active2 beds 2 baths1,118 sq. ft.
$729,000Active2 beds 2 baths1,118 sq. ft.2490 S Ola #21, San Clemente, CA 92672
MLS# OC26004550Listed by: CASA BLANCA REALTY - New
 $1,985,000Active4 beds 3 baths2,763 sq. ft.
$1,985,000Active4 beds 3 baths2,763 sq. ft.2424 Calle Aquamarina, San Clemente, CA 92673
MLS# CROC25237384Listed by: RE/MAX COASTAL HOMES - New
 $1,985,000Active4 beds 3 baths2,763 sq. ft.
$1,985,000Active4 beds 3 baths2,763 sq. ft.2424 Calle Aquamarina, San Clemente, CA 92673
MLS# OC25237384Listed by: RE/MAX COASTAL HOMES - New
 $2,149,000Active5 beds 4 baths3,588 sq. ft.
$2,149,000Active5 beds 4 baths3,588 sq. ft.18 Calle De La Luna, San Clemente, CA 92673
MLS# OC26002514Listed by: LANDMARK REALTORS - New
 $2,375,000Active2 beds 2 baths1,140 sq. ft.
$2,375,000Active2 beds 2 baths1,140 sq. ft.267 Avenida Lobeiro #E, San Clemente, CA 92672
MLS# CROC25278550Listed by: CONRAD REALTORS INC
