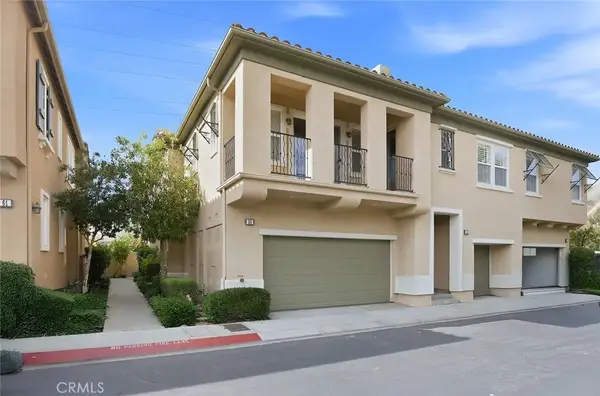420 Monterey Lane #R16, San Clemente, CA 92672
Local realty services provided by:Better Homes and Gardens Real Estate Royal & Associates
420 Monterey Lane #R16,San Clemente, CA 92672
$1,100,000
- 1 Beds
- 1 Baths
- 729 sq. ft.
- Condominium
- Pending
Listed by: devan bond
Office: premier agent network
MLS#:CROC25225218
Source:CAMAXMLS
Price summary
- Price:$1,100,000
- Price per sq. ft.:$1,508.92
- Monthly HOA dues:$600
About this home
You've curated a life of exceptional quality; now, claim the property that meets your own demanding standards. The Only THING Missing From Your Collection: San Clemente's Pier Bowl Central Pinnacle Penthouse. This isn't merely "pier-view"-it is pier view central. You'll look down from your expansive balcony onto an unobstructed, panoramic canvas stretching from South San Clemente, the views of California island, Catalina and Avalon islands, pass the San Clemente Pier and all the way North to the Dana Point Marina. The proximity is astonishing: you can literally see people's faces below. Below you, a secluded pool and oceanic greenbelt offer quiet reprieve. The location grants you a swift, 90-second walk to the water, the beach boardwalk, and the Coastline Train station. Some things that are not available in other buildings near by, like an elevator and trash shutte make this even more special. Only 12 residences in upper floors and 5 beach bungalows downstairs. A property of this caliber, in this precise location, will not wait. The opportunity to simply buy it and possess the quintessential San Clemente oceanfront lifestyle is here. What remains is the simple act of ownership.
Contact an agent
Home facts
- Year built:1964
- Listing ID #:CROC25225218
- Added:60 day(s) ago
- Updated:November 26, 2025 at 08:18 AM
Rooms and interior
- Bedrooms:1
- Total bathrooms:1
- Full bathrooms:1
- Living area:729 sq. ft.
Heating and cooling
- Cooling:ENERGY STAR Qualified Equipment
- Heating:Electric, Fireplace(s)
Structure and exterior
- Roof:Flat
- Year built:1964
- Building area:729 sq. ft.
Utilities
- Water:Public
Finances and disclosures
- Price:$1,100,000
- Price per sq. ft.:$1,508.92
New listings near 420 Monterey Lane #R16
- New
 $2,498,888Active-- beds -- baths2,941 sq. ft.
$2,498,888Active-- beds -- baths2,941 sq. ft.117 Avenida Algodon, San Clemente, CA 92672
MLS# CROC25265511Listed by: KIDDER MATHEWS OF CALIFORNIA, INC - New
 $2,498,888Active-- beds -- baths2,941 sq. ft.
$2,498,888Active-- beds -- baths2,941 sq. ft.117 Avenida Algodon, San Clemente, CA 92672
MLS# OC25265511Listed by: KIDDER MATHEWS OF CALIFORNIA, INC - New
 $1,050,000Active2 beds 1 baths912 sq. ft.
$1,050,000Active2 beds 1 baths912 sq. ft.210 Del Gado, San Clemente, CA 92672
MLS# CRTR25265280Listed by: ADVANTAGE REAL ESTATE - New
 $1,050,000Active2 beds 1 baths912 sq. ft.
$1,050,000Active2 beds 1 baths912 sq. ft.210 Del Gado, San Clemente, CA 92672
MLS# TR25265280Listed by: ADVANTAGE REAL ESTATE - New
 $2,350,000Active5 beds 3 baths
$2,350,000Active5 beds 3 baths817 Calle Puente, San Clemente, CA 92672
MLS# NP25263540Listed by: COMPASS - New
 $2,250,000Active-- beds -- baths3,130 sq. ft.
$2,250,000Active-- beds -- baths3,130 sq. ft.219 Avenida Granada, San Clemente, CA 92672
MLS# NP25263534Listed by: COMPASS - New
 $2,250,000Active3 beds 4 baths2,170 sq. ft.
$2,250,000Active3 beds 4 baths2,170 sq. ft.118 W Avenida Santiago, San Clemente, CA 92672
MLS# CRPW25261595Listed by: COMPASS NEWPORT BEACH - New
 $1,074,900Active4 beds 3 baths1,881 sq. ft.
$1,074,900Active4 beds 3 baths1,881 sq. ft.55 Via Cartaya, San Clemente, CA 92673
MLS# CV25247207Listed by: RE/MAX MASTERS REALTY - New
 $1,950,000Active2 beds 3 baths1,648 sq. ft.
$1,950,000Active2 beds 3 baths1,648 sq. ft.268 Avenida Montalvo #2, San Clemente, CA 92672
MLS# CRNDP2510920Listed by: CARMEN PETROSIAN, BROKER - New
 $1,595,000Active4 beds 3 baths2,244 sq. ft.
$1,595,000Active4 beds 3 baths2,244 sq. ft.5739 Calle Polvorosa, San Clemente, CA 92673
MLS# CROC25251721Listed by: RE/MAX COASTAL HOMES
