473 Camino Flora, San Clemente, CA 92673
Local realty services provided by:Better Homes and Gardens Real Estate Napolitano & Associates
473 Camino Flora,San Clemente, CA 92673
$1,795,000
- 4 Beds
- 3 Baths
- 2,414 sq. ft.
- Single family
- Pending
Listed by: rob weiss, michelle weiss
Office: coldwell banker realty
MLS#:OC25198476
Source:San Diego MLS via CRMLS
Price summary
- Price:$1,795,000
- Price per sq. ft.:$743.58
- Monthly HOA dues:$267
About this home
MODERN DESIGNER VIEW HOME IN TALEGA'S FARRALON RIDGE TRACT. Welcome to this stunning 4-bedroom, 2.5-bath home with 2,414 sq. ft. of living space on a 4,376 sq. ft. lot, thoughtfully updated with high-end finishes and modern conveniences throughout. Redesigned and expanded, the kitchen is a true showpiece, boasting black granite countertops, custom cabinetry with abundant storage, a KitchenAid range and hood with premium appliances, a pot filler, and a dedicated wine cabinet with fridge. In the living room, custom built-ins, ceiling speakers with in-wall amp, and dramatic bifold doors create seamless indoor-outdoor living. Additional highlights include a den with a custom built-in bookcase and fully remodeled bathrooms throughout. The downstairs bath, updated less than 15 months ago, features new cabinetry, a modern sink, and elegant white quartz countertops. Recently renovated, the secondary bath showcases a walk-in shower with beautifully detailed tile, new sinks, white quartz countertops, updated cabinetry, and tile flooring. The spacious primary suite provides a true retreat with a walk-in closet featuring custom built-ins. Remodeled within the past year, the primary bath is finished with lovely white tile work, dual sinks set in white quartz countertops, new cabinetry, and a spa-like standalone tub with a custom shower. Step into the backyard, an entertainer's dream and private retreat, featuring low-maintenance hardscaping, a built-in bar and backbar, wine fridge, multiple kegerators, stainless steel BBQ and sink, fireplace, and elegant exterior lighting. Exceptional privacy and sweeping views of nature, including panoramic east-facing vistas, combine with a short walk to access the Christianitos South Trail-one of Talega's many hiking trails. Notable upgrades include a full home re-pipe in 2025, crown molding in the living areas and primary suite, custom shutters throughout, rich dark wood flooring, and garage storage cabinets. This home blends thoughtful design with modern luxury, offering a perfect balance of style, comfort, and entertaining spaces.
Contact an agent
Home facts
- Year built:2002
- Listing ID #:OC25198476
- Added:114 day(s) ago
- Updated:December 23, 2025 at 01:25 AM
Rooms and interior
- Bedrooms:4
- Total bathrooms:3
- Full bathrooms:2
- Half bathrooms:1
- Living area:2,414 sq. ft.
Heating and cooling
- Cooling:Central Forced Air
- Heating:Forced Air Unit
Structure and exterior
- Roof:Flat Tile
- Year built:2002
- Building area:2,414 sq. ft.
Utilities
- Water:Public, Water Connected
- Sewer:Public Sewer, Sewer Connected
Finances and disclosures
- Price:$1,795,000
- Price per sq. ft.:$743.58
New listings near 473 Camino Flora
- Open Sun, 1 to 3pmNew
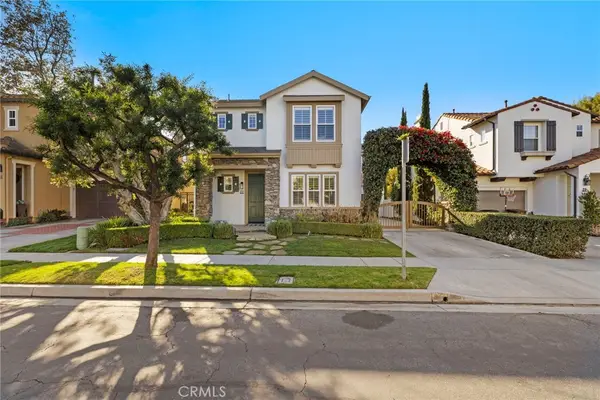 $1,499,000Active3 beds 3 baths2,567 sq. ft.
$1,499,000Active3 beds 3 baths2,567 sq. ft.27 Via Zamora, San Clemente, CA 92673
MLS# OC25271803Listed by: COLDWELL BANKER REALTY 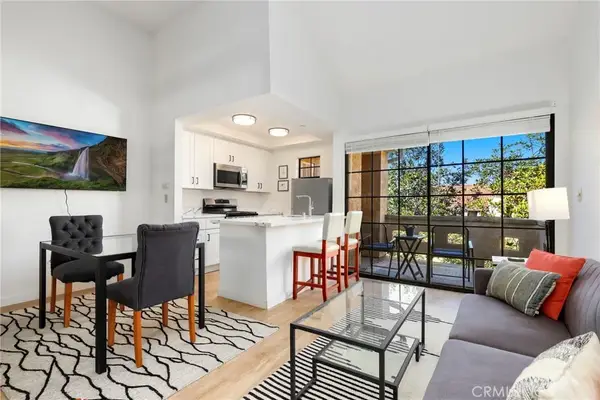 $498,000Active1 beds 1 baths438 sq. ft.
$498,000Active1 beds 1 baths438 sq. ft.1046 Calle Del Cerro #424, San Clemente, CA 92672
MLS# OC25273436Listed by: REDFIN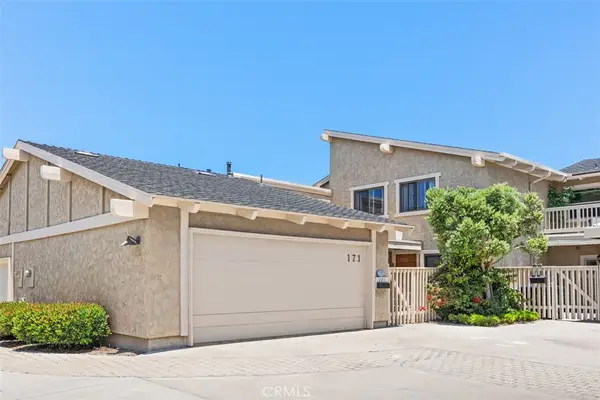 $1,180,000Active3 beds 3 baths1,468 sq. ft.
$1,180,000Active3 beds 3 baths1,468 sq. ft.171 Avenida Adobe, San Clemente, CA 92672
MLS# OC25275651Listed by: STARFIRE REAL ESTATE CORP.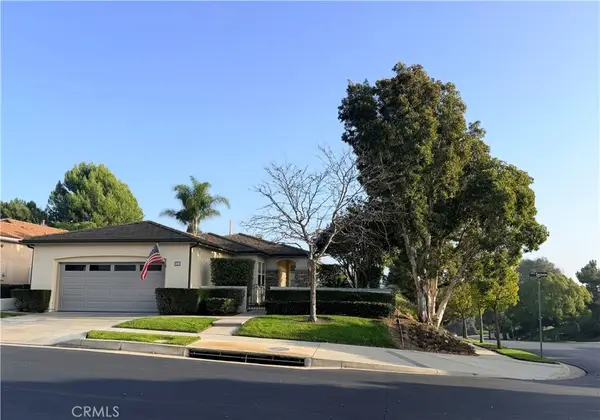 $1,400,000Active3 beds 2 baths1,785 sq. ft.
$1,400,000Active3 beds 2 baths1,785 sq. ft.14 Corte Sagrada, San Clemente, CA 92673
MLS# OC25275626Listed by: WHITE WATER REALTY INC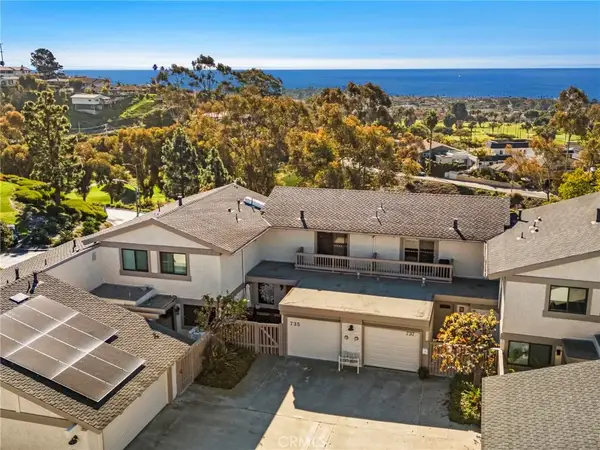 $1,299,999Active2 beds 2 baths1,060 sq. ft.
$1,299,999Active2 beds 2 baths1,060 sq. ft.735 Calle Bahia, San Clemente, CA 92672
MLS# OC25274690Listed by: CENTURY 21 AFFILIATED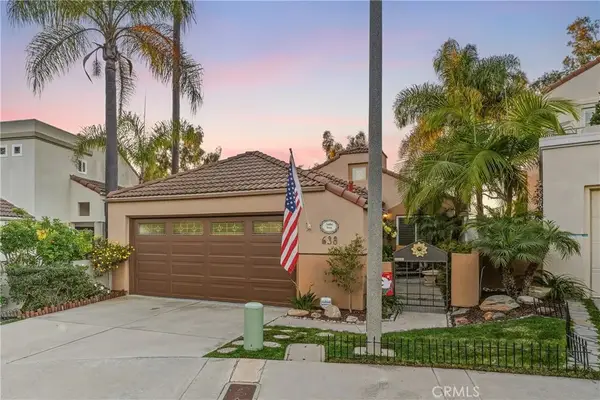 $1,198,000Active2 beds 2 baths1,216 sq. ft.
$1,198,000Active2 beds 2 baths1,216 sq. ft.638 Via Umbroso, San Clemente, CA 92672
MLS# OC25274843Listed by: FIRST TEAM REAL ESTATE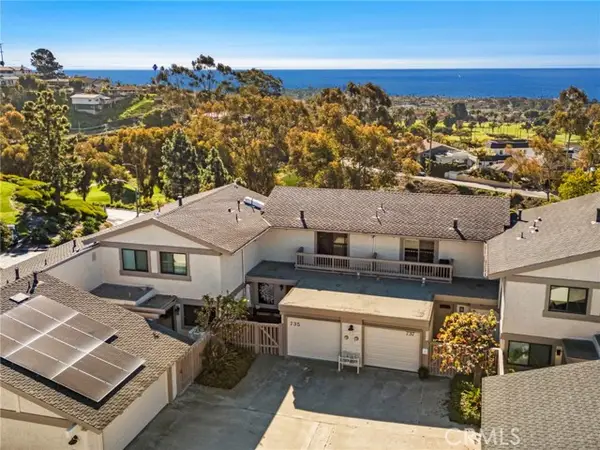 $1,299,999Active2 beds 2 baths1,060 sq. ft.
$1,299,999Active2 beds 2 baths1,060 sq. ft.735 Calle Bahia, San Clemente, CA 92672
MLS# OC25274690Listed by: CENTURY 21 AFFILIATED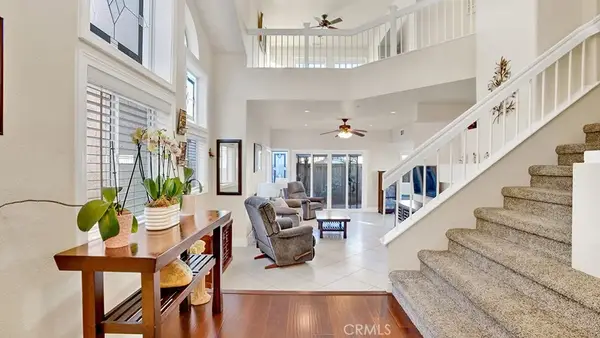 $1,125,000Active3 beds 3 baths2,036 sq. ft.
$1,125,000Active3 beds 3 baths2,036 sq. ft.1023 Via Presa, San Clemente, CA 92672
MLS# OC25274648Listed by: COLDWELL BANKER REALTY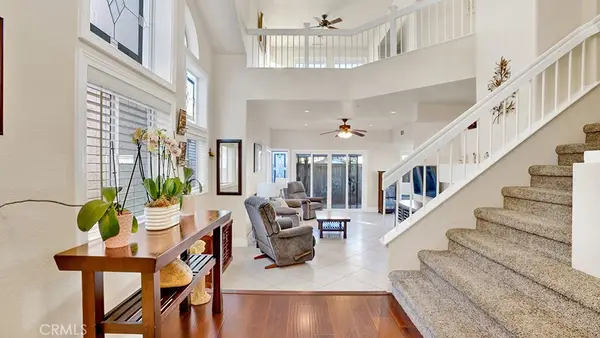 $1,125,000Active3 beds 3 baths2,036 sq. ft.
$1,125,000Active3 beds 3 baths2,036 sq. ft.1023 Via Presa, San Clemente, CA 92672
MLS# OC25274648Listed by: COLDWELL BANKER REALTY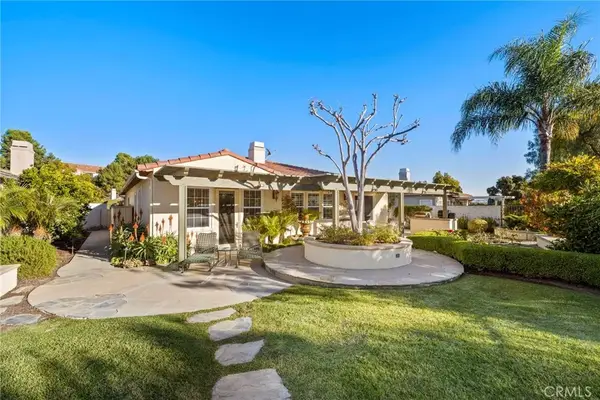 $1,980,000Active2 beds 2 baths2,699 sq. ft.
$1,980,000Active2 beds 2 baths2,699 sq. ft.61 Camino Lienzo, San Clemente, CA 92673
MLS# OC25274049Listed by: COMPASS
