1012 S 45th Street, San Diego, CA 92113
Local realty services provided by:Better Homes and Gardens Real Estate Clarity
1012 S 45th Street,San Diego, CA 92113
$575,000
- 2 Beds
- 2 Baths
- 1,017 sq. ft.
- Single family
- Pending
Listed by: gabriel mendez
Office: roa california inc
MLS#:PTP2508123
Source:CRMLS
Price summary
- Price:$575,000
- Price per sq. ft.:$565.39
- Monthly HOA dues:$260
About this home
Welcome to 1012 S 45th Street, San Diego, CA 92113, a beautifully updated 2-bedroom, 2-bath patio home offering 1,017 sq ft of modern living space on a 3,310 sq ft lot. Built in 1986 and nestled in a quiet gated community in the Mountain View neighborhood, this home features private front and back courtyards with stamped concrete, a spacious 2-car attached garage, and tasteful upgrades including fresh paint, new bedroom carpet, tile flooring, stainless steel appliances, and granite countertops. Enjoy central A/C, recessed lighting, and convenient washer/dryer hookups for easy living. Ideally located near Interstate 805, with quick access to Downtown San Diego, National City, and Chula Vista, the home is also close to local favorites like Market Creek Plaza, Lincoln High School, and the Jacobs Center for Neighborhood Innovation. With nearby parks, schools, and shopping just minutes away, this property offers both convenience and comfort. We welcome Conventional, VA, FHA, and Cash financing, making this move-in-ready gem perfect for first-time buyers, families, or investors looking for an excellent San Diego opportunity.
Contact an agent
Home facts
- Year built:1986
- Listing ID #:PTP2508123
- Added:52 day(s) ago
- Updated:December 19, 2025 at 08:31 AM
Rooms and interior
- Bedrooms:2
- Total bathrooms:2
- Full bathrooms:2
- Living area:1,017 sq. ft.
Heating and cooling
- Cooling:Central Air
Structure and exterior
- Year built:1986
- Building area:1,017 sq. ft.
- Lot area:0.07 Acres
Utilities
- Sewer:Public Sewer
Finances and disclosures
- Price:$575,000
- Price per sq. ft.:$565.39
New listings near 1012 S 45th Street
- New
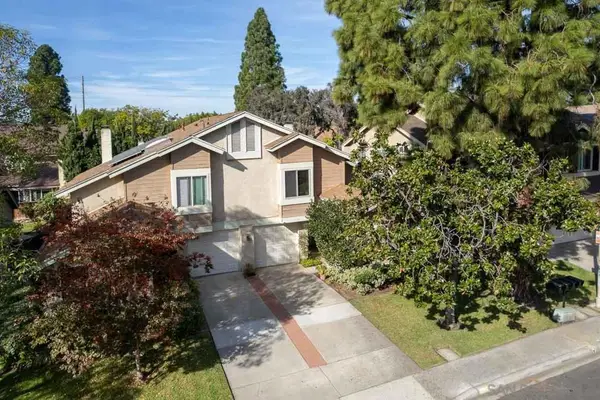 $819,900Active3 beds 3 baths1,698 sq. ft.
$819,900Active3 beds 3 baths1,698 sq. ft.1470 Cactusridge St, San Diego, CA 92105
MLS# 250045977SDListed by: REAL BROKER - Open Sat, 12 to 4pm
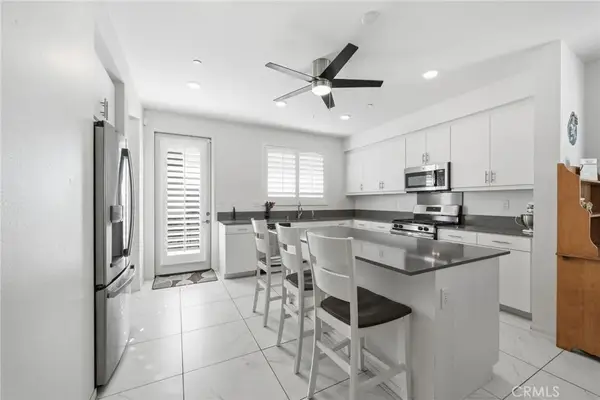 $685,000Active4 beds 4 baths1,915 sq. ft.
$685,000Active4 beds 4 baths1,915 sq. ft.5402 Calle Sandwaves #161, San Diego, CA 92154
MLS# CV25267188Listed by: CENTURY 21 MASTERS - Open Sun, 11am to 2pmNew
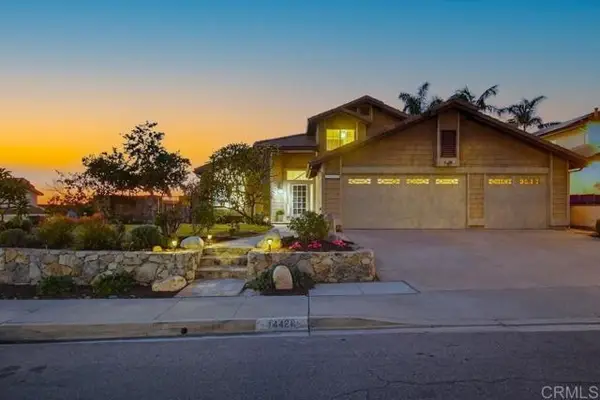 $1,650,000Active5 beds 4 baths2,431 sq. ft.
$1,650,000Active5 beds 4 baths2,431 sq. ft.14420 Meadowrun Street, San Diego, CA 92129
MLS# NDP2511518Listed by: COMPASS - New
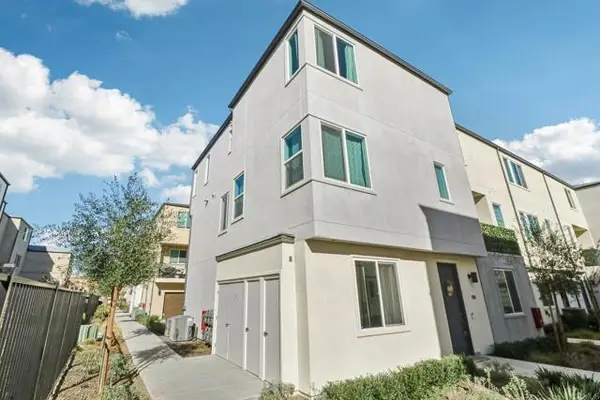 $680,000Active4 beds 4 baths1,946 sq. ft.
$680,000Active4 beds 4 baths1,946 sq. ft.1650 Waterside Drive #129, San Diego, CA 92154
MLS# CRPTP2509206Listed by: REAL BROKER - New
 $699,000Active2 beds 2 baths1,431 sq. ft.
$699,000Active2 beds 2 baths1,431 sq. ft.17488 Plaza Otonal, San Diego, CA 92128
MLS# 250045965Listed by: COLDWELL BANKER REALTY - New
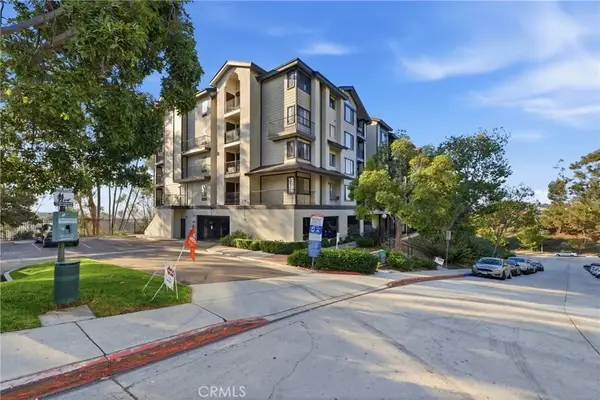 $519,900Active2 beds 2 baths1,134 sq. ft.
$519,900Active2 beds 2 baths1,134 sq. ft.3980 Faircross Place #17, San Diego, CA 92115
MLS# IG25278162Listed by: INNOVATE REALTY, INC. - Open Fri, 11am to 2pmNew
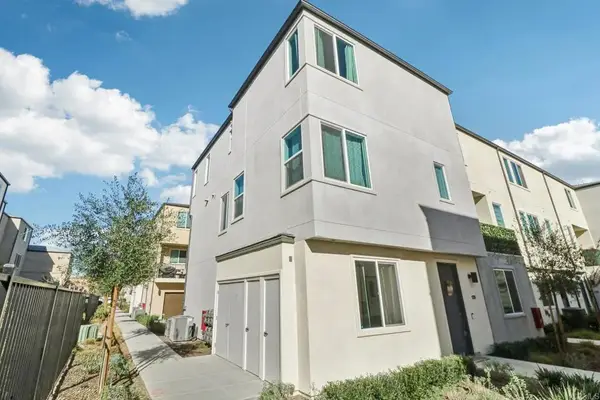 $680,000Active4 beds 4 baths1,946 sq. ft.
$680,000Active4 beds 4 baths1,946 sq. ft.1650 Waterside Drive #129, San Diego, CA 92154
MLS# PTP2509206Listed by: REAL BROKER - New
 $699,000Active2 beds 2 baths1,431 sq. ft.
$699,000Active2 beds 2 baths1,431 sq. ft.17488 Plaza Otonal, San Diego, CA 92128
MLS# 250045965SDListed by: COLDWELL BANKER REALTY - New
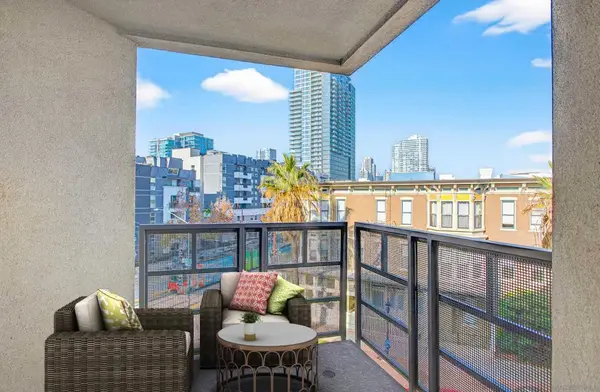 $399,000Active1 beds 1 baths720 sq. ft.
$399,000Active1 beds 1 baths720 sq. ft.1225 Island Aveneue #407, San Diego, CA 92101
MLS# 250045967SDListed by: RE/MAX CITY REAL ESTATE - New
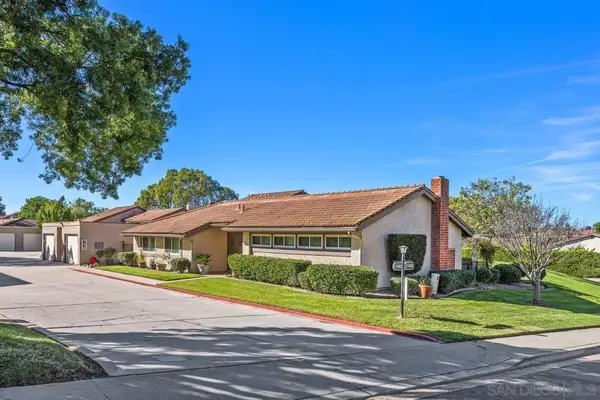 $699,000Active2 beds 2 baths1,431 sq. ft.
$699,000Active2 beds 2 baths1,431 sq. ft.17488 Plaza Otonal, San Diego, CA 92128
MLS# 250045965SDListed by: COLDWELL BANKER REALTY
