10594 Rookwood Drive, San Diego, CA 92131
Local realty services provided by:Better Homes and Gardens Real Estate Reliance Partners
Listed by:keaton english
Office:acropolis enterprise
MLS#:CRPTP2506631
Source:CAMAXMLS
Price summary
- Price:$1,875,000
- Price per sq. ft.:$669.16
About this home
Located in the highly sought-after Scripps Ranch community of San Diego, this meticulously renovated 5-bedroom, 3.5-bathroom home offers luxury living in a prime location. Known for its top-rated schools, beautiful tree-lined streets, and a welcoming community, Scripps Ranch is the perfect place to call home. Enjoy easy access to award-winning schools, highly rated dining options, and charming local cafés, as well as scenic parks and hiking trails. Inside, the home features an open floor plan with soaring ceilings, creating a bright and airy ambiance. The first floor boasts a stunning master suite, a dedicated home office, and a convenient guest bath. The gourmet kitchen is equipped with high-end appliances and flows seamlessly into the living and dining areas—ideal for entertaining. Expansive bi-fold doors open to the backyard, blending indoor and outdoor living. Upstairs, you'll find spacious bedrooms with ample storage and well-appointed bathrooms. Additional features include interior laundry hookups and a three-car garage. With its unbeatable location, modern design, and thoughtful upgrades, this home is truly move-in ready!
Contact an agent
Home facts
- Year built:1970
- Listing ID #:CRPTP2506631
- Added:1 day(s) ago
- Updated:August 30, 2025 at 11:57 AM
Rooms and interior
- Bedrooms:5
- Total bathrooms:4
- Full bathrooms:3
- Living area:2,802 sq. ft.
Heating and cooling
- Cooling:Central Air
Structure and exterior
- Year built:1970
- Building area:2,802 sq. ft.
- Lot area:0.24 Acres
Finances and disclosures
- Price:$1,875,000
- Price per sq. ft.:$669.16
New listings near 10594 Rookwood Drive
- New
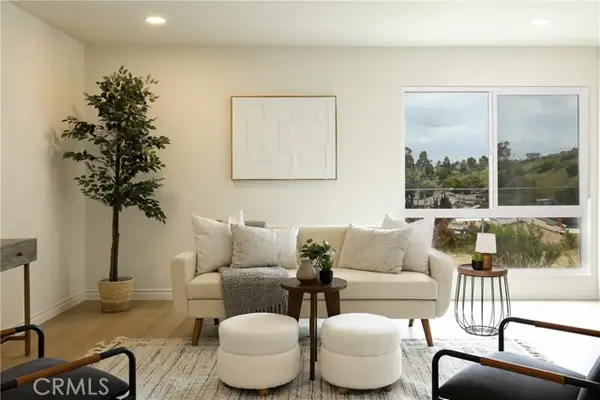 $785,000Active3 beds 2 baths1,580 sq. ft.
$785,000Active3 beds 2 baths1,580 sq. ft.7362 Marmil Place, San Diego, CA 92114
MLS# CRCV25195213Listed by: VISMAR REAL ESTATE - New
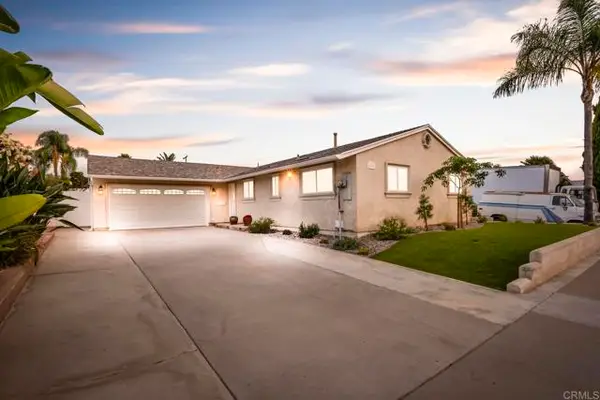 $929,900Active4 beds 2 baths1,404 sq. ft.
$929,900Active4 beds 2 baths1,404 sq. ft.6767 Cowles Mountain Boulevard, San Diego, CA 92119
MLS# CRNDP2508489Listed by: REALTY ONE GROUP PACIFIC - New
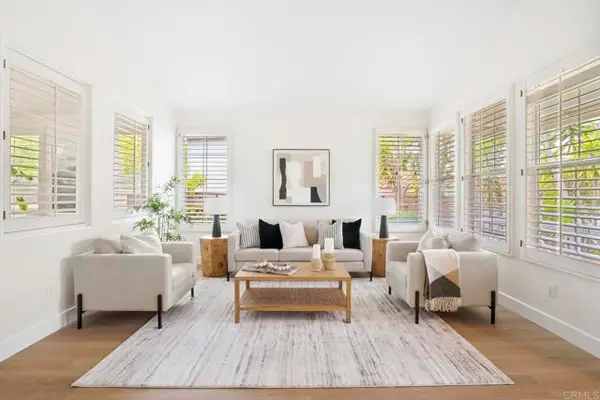 $1,350,000Active3 beds 2 baths1,532 sq. ft.
$1,350,000Active3 beds 2 baths1,532 sq. ft.5231 Setting Sun Way, San Diego, CA 92121
MLS# CRNDP2508490Listed by: COMPASS - New
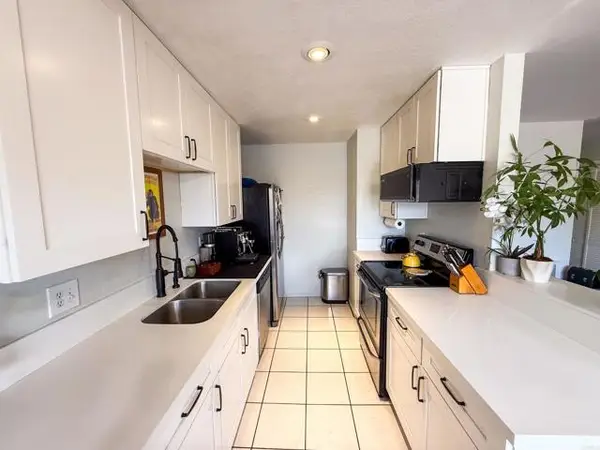 $345,000Active1 beds 1 baths668 sq. ft.
$345,000Active1 beds 1 baths668 sq. ft.1647 Pentecost Way #11, San Diego, CA 92105
MLS# CRPTP2506588Listed by: REAL BROKER - New
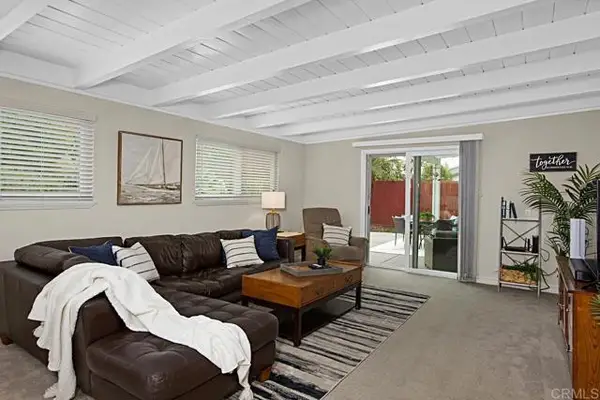 $1,350,000Active5 beds 2 baths2,100 sq. ft.
$1,350,000Active5 beds 2 baths2,100 sq. ft.3262 Mount Carol Drive, San Diego, CA 92111
MLS# CRPTP2506590Listed by: FRONTLINE REALTY GROUP - New
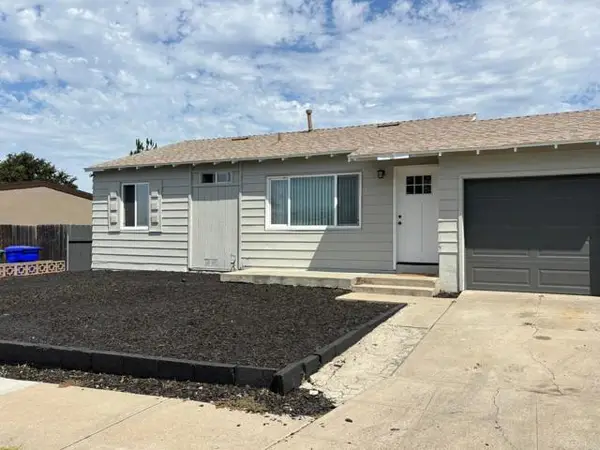 $830,000Active3 beds 2 baths896 sq. ft.
$830,000Active3 beds 2 baths896 sq. ft.6826 Missy Court, San Diego, CA 92115
MLS# CRPTP2506600Listed by: ROA CALIFORNIA INC - New
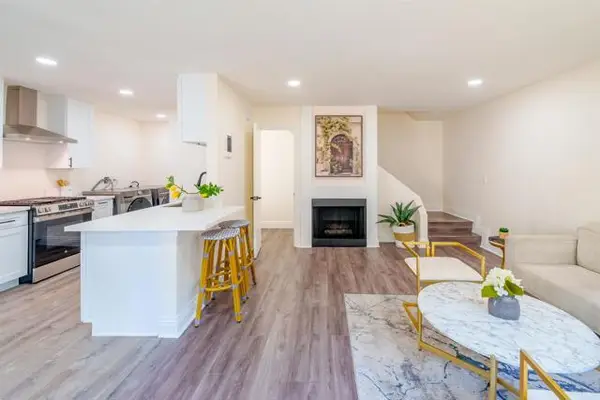 $495,000Active2 beds 2 baths966 sq. ft.
$495,000Active2 beds 2 baths966 sq. ft.3206 Caminito Quixote, San Diego, CA 92154
MLS# CRPTP2506618Listed by: SHOPPINGSDHOUSES - New
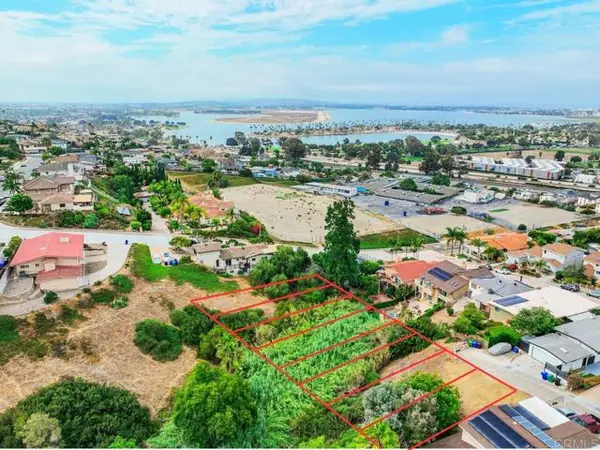 $349,000Active0.07 Acres
$349,000Active0.07 Acres0 Trenton Avenue, San Diego, CA 92117
MLS# CRPTP2506626Listed by: COLDWELL BANKER WEST - New
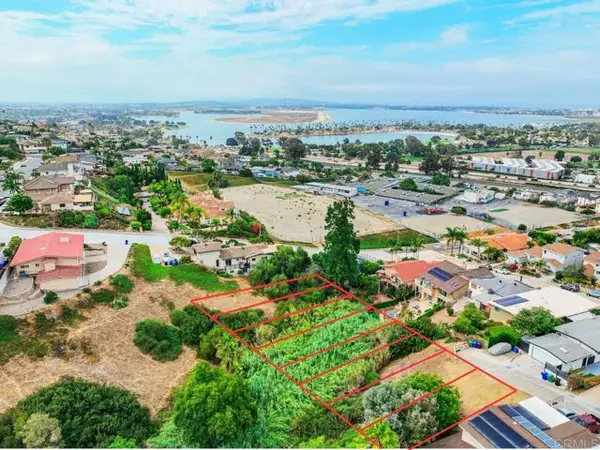 $299,000Active0.07 Acres
$299,000Active0.07 Acres0 Trenton Avenue, San Diego, CA 92117
MLS# CRPTP2506627Listed by: COLDWELL BANKER WEST - New
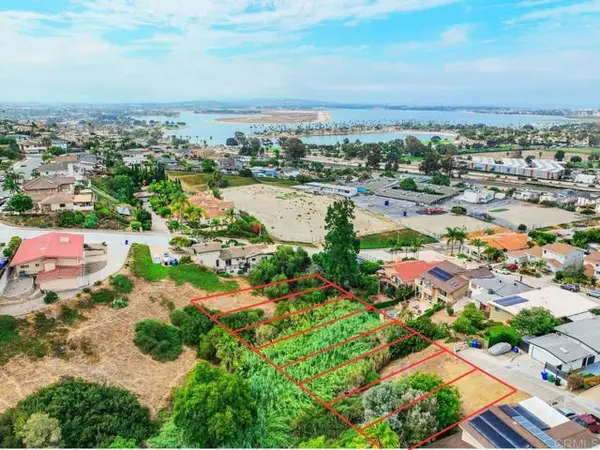 $249,000Active0.07 Acres
$249,000Active0.07 Acres0 Trenton Avenue, San Diego, CA 92117
MLS# CRPTP2506629Listed by: COLDWELL BANKER WEST
