10722 Sabre Hill Drive #234, San Diego, CA 92128
Local realty services provided by:Better Homes and Gardens Real Estate Royal & Associates

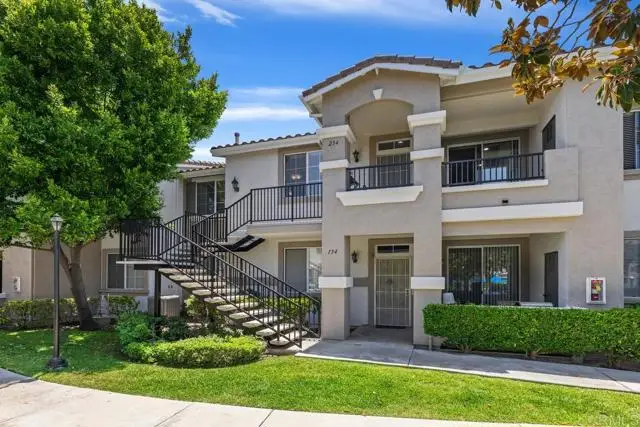

Listed by:ruth mcdonald
Office:berkshire hathaway homeservice
MLS#:CRNDP2507008
Source:CA_BRIDGEMLS
Price summary
- Price:$625,000
- Price per sq. ft.:$659.28
- Monthly HOA dues:$360
About this home
Welcome to this beautifully updated 2-bedroom, 2-bath upstairs condominium located in the highly sought-after Poway Unified School District. This home features an open-concept layout that seamlessly connects the living area to the modern kitchen, complete with gleaming cabinetry, updated countertops, and stainless-steel appliances. Enjoy the comfort of wood laminate flooring throughout the main living area, cozy carpet in the bedrooms, indoor laundry, and a spacious primary suite with an updated bath featuring dual sinks and a walk-in shower. The community offers resort-style amenities including a pool, spa, and gym. You'll also appreciate the convenience of one covered parking space, ample guest parking, easy freeway access, and proximity to public transportation, shopping, and dining. A perfect combination of style, comfort, and location—this is one you won’t want to miss!
Contact an agent
Home facts
- Year built:1996
- Listing Id #:CRNDP2507008
- Added:29 day(s) ago
- Updated:August 15, 2025 at 02:32 PM
Rooms and interior
- Bedrooms:2
- Total bathrooms:2
- Full bathrooms:2
- Living area:948 sq. ft.
Heating and cooling
- Cooling:Central Air
Structure and exterior
- Year built:1996
- Building area:948 sq. ft.
- Lot area:1.12 Acres
Finances and disclosures
- Price:$625,000
- Price per sq. ft.:$659.28
New listings near 10722 Sabre Hill Drive #234
- New
 $5,495,000Active5 beds 6 baths4,268 sq. ft.
$5,495,000Active5 beds 6 baths4,268 sq. ft.1879 Viking Way, La Jolla (san Diego), CA 92037
MLS# CRNDP2507366Listed by: SCOTT MCCUE, BROKER - New
 $799,000Active2 beds 1 baths858 sq. ft.
$799,000Active2 beds 1 baths858 sq. ft.4570 Texas Street, San Diego, CA 92116
MLS# CRNDP2507984Listed by: SWELL PROPERTY - New
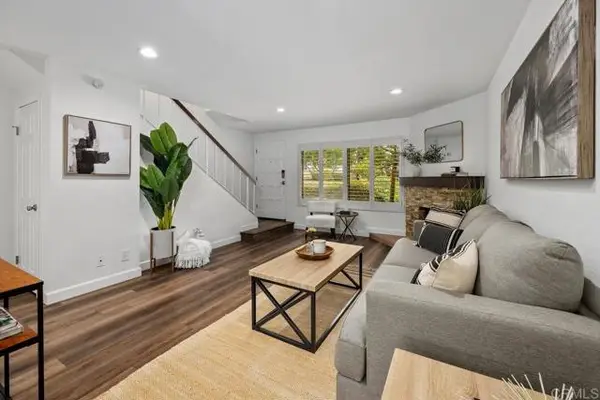 $675,000Active2 beds 2 baths970 sq. ft.
$675,000Active2 beds 2 baths970 sq. ft.3535 Monair Drive #D, San Diego, CA 92117
MLS# CRNDP2508021Listed by: NORTH COMPASS REALTY - New
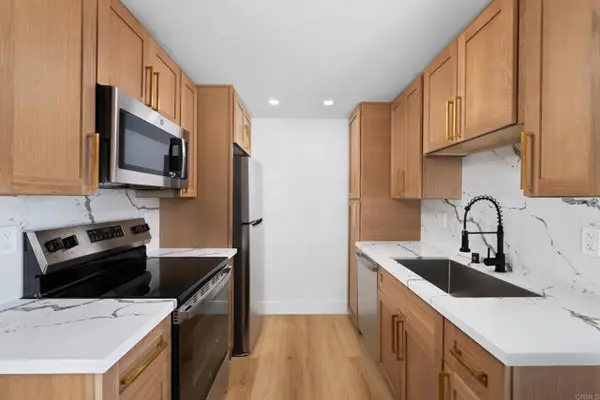 $449,000Active2 beds 1 baths748 sq. ft.
$449,000Active2 beds 1 baths748 sq. ft.4166 36th Street #8, San Diego, CA 92104
MLS# CRPTP2506201Listed by: ACROPOLIS ENTERPRISE - New
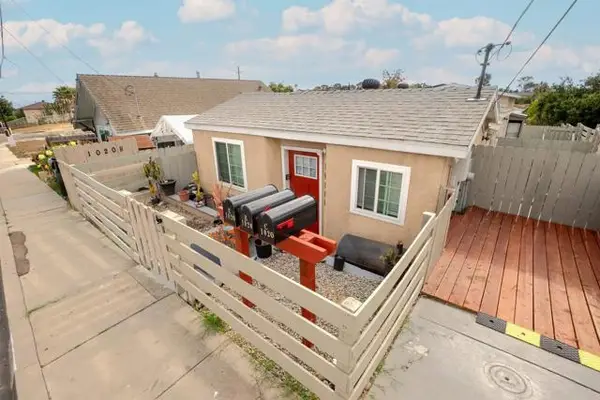 $999,000Active5 beds 3 baths1,606 sq. ft.
$999,000Active5 beds 3 baths1,606 sq. ft.1020 41st St., San Diego, CA 92102
MLS# CRPTP2506224Listed by: SPIRIT REALTY, INC. - Coming Soon
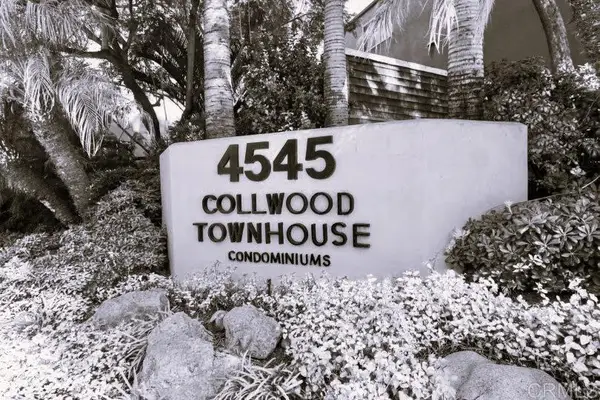 $399,999Coming Soon1 beds 1 baths
$399,999Coming Soon1 beds 1 baths4545 Collwood Blvd #27, San Diego, CA 92115
MLS# NDP2508040Listed by: FIRST TEAM REAL ESTATE - Open Sat, 1 to 4pmNew
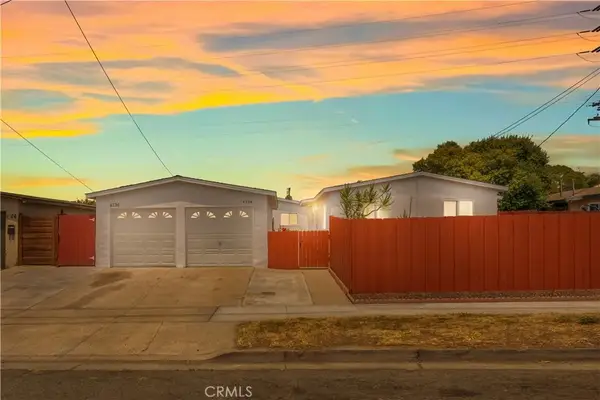 $1,185,000Active4 beds 2 baths1,496 sq. ft.
$1,185,000Active4 beds 2 baths1,496 sq. ft.4134 Fond Du Lac Avenue #36, San Diego, CA 92117
MLS# ND25178752Listed by: REAL BROKER - Open Sat, 12 to 3pmNew
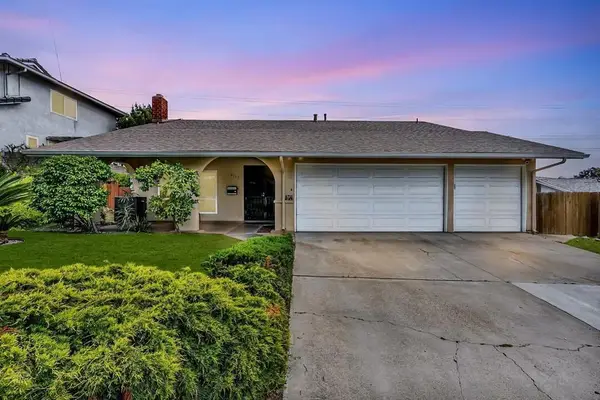 $1,199,900Active5 beds 3 baths2,606 sq. ft.
$1,199,900Active5 beds 3 baths2,606 sq. ft.8715 Blue Lake Drive, San Diego, CA 92119
MLS# 250036350SDListed by: COLDWELL BANKER REALTY - New
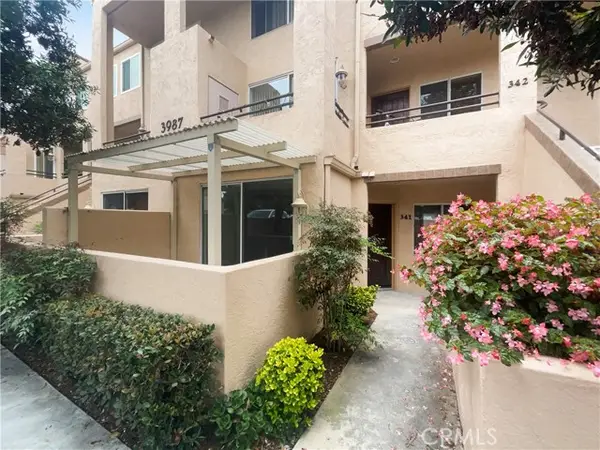 $500,000Active1 beds 1 baths554 sq. ft.
$500,000Active1 beds 1 baths554 sq. ft.3987 Nobel Drive #341, San Diego, CA 92122
MLS# CV25183509Listed by: EHOMES - Open Sat, 11am to 2pmNew
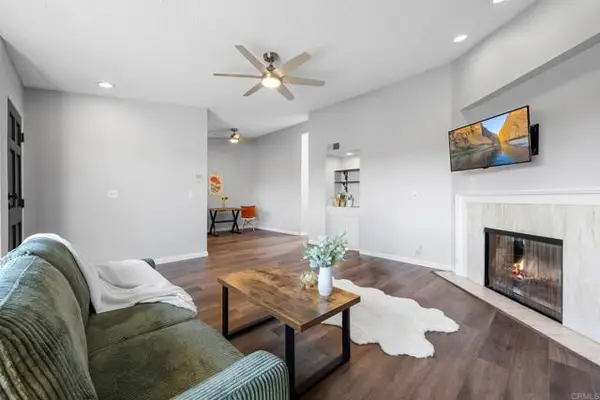 $559,000Active2 beds 2 baths1,026 sq. ft.
$559,000Active2 beds 2 baths1,026 sq. ft.5170 Clairemont Mesa Blvd #27, San Diego, CA 92117
MLS# NDP2508039Listed by: WILLIS ALLEN REAL ESTATE

