12047 Tivoli Park Row #3, San Diego, CA 92128
Local realty services provided by:Better Homes and Gardens Real Estate Property Shoppe
Listed by: karla mainayar
Office: dreamanager, inc.
MLS#:250037785SD
Source:CRMLS
Price summary
- Price:$725,000
- Price per sq. ft.:$540.64
- Monthly HOA dues:$548
About this home
Elegantly upgraded and bathed in natural light, this beautiful corner unit in Carmel Mountain Ranch offers a perfect blend of comfort, style, and functionality. The open, airy floorplan features Italian porcelain plank tile flooring throughout, adding both sophistication and durability. The spacious loft provides an ideal space for a home office or additional living area. Culinary enthusiasts will appreciate the high-end kitchen appliances, thoughtfully designed to inspire creativity. Thoughtful upgrades, including a newer HVAC system, recently replaced hot water heater and roof, and timeless plantation shutters, enhance both beauty and practicality. Enjoy a serene garden and pool views from your private haven. You will appreciate the convenience of an attached two-car garage. Located in the highly sought-after Rancho Bernardo School District, this home offers easy access to shopping, dining, and major freeways, while the HOA provides exceptional amenities including a sparkling pool, spa, BBQ areas, and impeccably maintained grounds—creating a lifestyle of ease and elegance. Elegantly upgraded and bathed in natural light, this beautiful corner unit in Carmel Mountain Ranch offers a perfect blend of comfort, style, and functionality. The open, airy floorplan features Italian porcelain plank tile flooring throughout, adding both sophistication and durability. The spacious loft provides an ideal space for a home office or additional living area. Culinary enthusiasts will appreciate the high-end kitchen appliances, thoughtfully designed to inspire creativity. Thoughtful upgrades, including a newer HVAC system, recently replaced hot water heater and roof, and timeless plantation shutters, enhance both beauty and practicality. Enjoy a serene garden and pool views from your private haven. You will appreciate the convenience of an attached two-car garage. Located in the highly sought-after Rancho Bernardo School District, this home offers easy access to shopping, dining, and major freeways, while the HOA provides exceptional amenities including a sparkling pool, spa, BBQ areas, and impeccably maintained grounds—creating a lifestyle of ease and elegance.
Contact an agent
Home facts
- Year built:1996
- Listing ID #:250037785SD
- Added:80 day(s) ago
- Updated:November 21, 2025 at 08:42 AM
Rooms and interior
- Bedrooms:2
- Total bathrooms:2
- Full bathrooms:2
- Living area:1,341 sq. ft.
Heating and cooling
- Cooling:Central Air
- Heating:Fireplaces, Forced Air, Natural Gas
Structure and exterior
- Year built:1996
- Building area:1,341 sq. ft.
Utilities
- Water:Public
Finances and disclosures
- Price:$725,000
- Price per sq. ft.:$540.64
New listings near 12047 Tivoli Park Row #3
- New
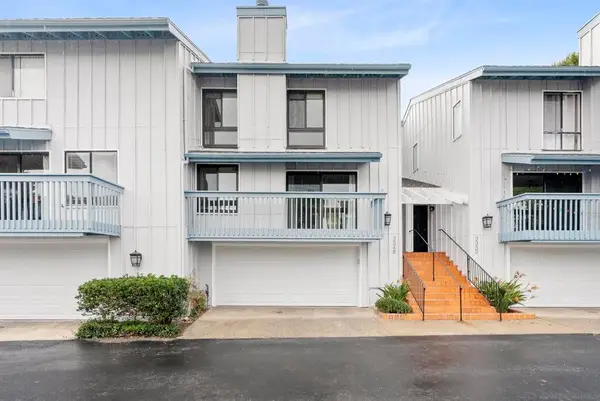 $1,149,990Active3 beds 3 baths1,500 sq. ft.
$1,149,990Active3 beds 3 baths1,500 sq. ft.3348 Caminito Vasto, La Jolla, CA 92037
MLS# 250044464SDListed by: BERKSHIRE HATHAWAY HOMESERVICES CALIFORNIA PROPERTIES - New
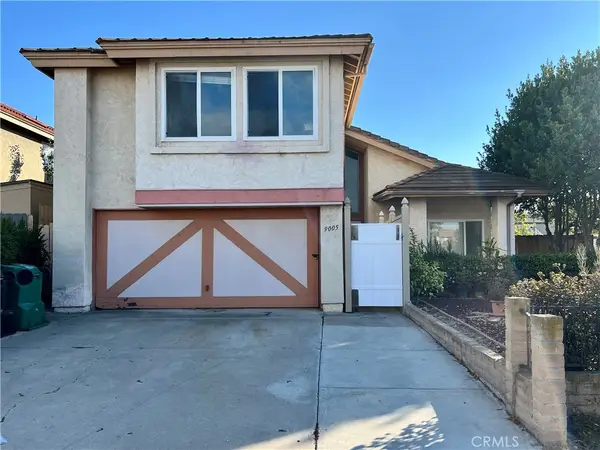 $1,090,000Active5 beds 3 baths2,507 sq. ft.
$1,090,000Active5 beds 3 baths2,507 sq. ft.9005 Ticket, San Diego, CA 92126
MLS# CV25263190Listed by: CORNERSTONE REALTY GROUP - New
 $2,535,000Active3 beds 3 baths2,032 sq. ft.
$2,535,000Active3 beds 3 baths2,032 sq. ft.7339 Draper Avenue, La Jolla, CA 92037
MLS# NDP2511003Listed by: COLDWELL BANKER WEST - New
 $1,485,000Active-- beds -- baths
$1,485,000Active-- beds -- baths3136 3140 Emerson St, San Diego, CA 92106
MLS# 250044461SDListed by: LARABEE REAL ESTATE - New
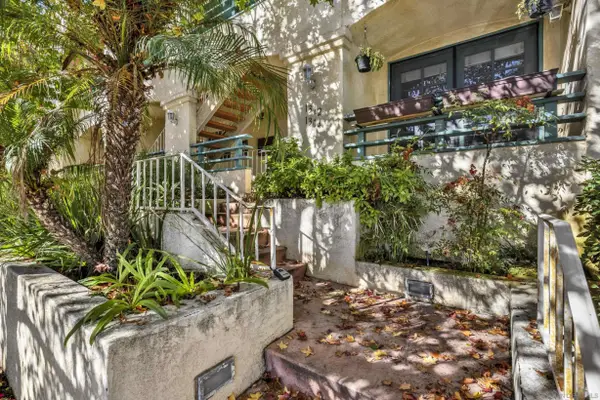 $2,400,000Active8 beds 8 baths4,715 sq. ft.
$2,400,000Active8 beds 8 baths4,715 sq. ft.1308-14 Locust St, San Diego, CA 92106
MLS# 250044460Listed by: LARABEE REAL ESTATE - New
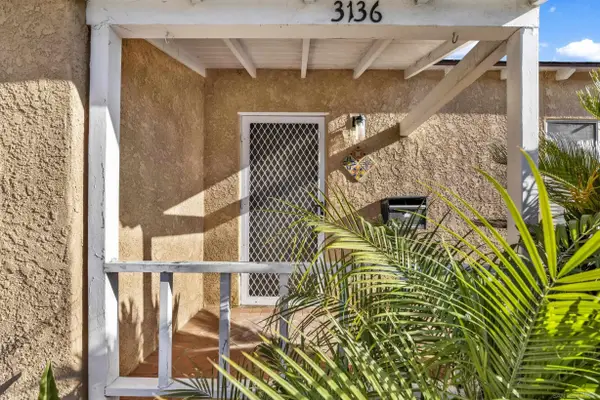 $1,485,000Active5 beds 3 baths
$1,485,000Active5 beds 3 baths3136-3140 Emerson St, San Diego, CA 92106
MLS# 250044461Listed by: LARABEE REAL ESTATE - New
 $475,000Active1 beds 1 baths554 sq. ft.
$475,000Active1 beds 1 baths554 sq. ft.3957 Nobel Dr #205, San Diego, CA 92122
MLS# 250044458SDListed by: THE GREENHOUSE GROUP INC - New
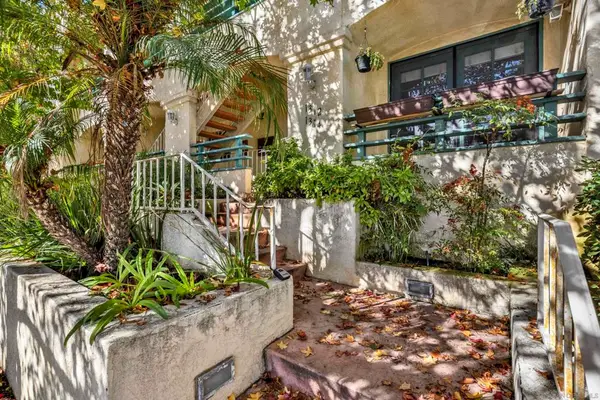 $2,400,000Active-- beds -- baths
$2,400,000Active-- beds -- baths1308 14 Locust St, San Diego, CA 92106
MLS# 250044460SDListed by: LARABEE REAL ESTATE - New
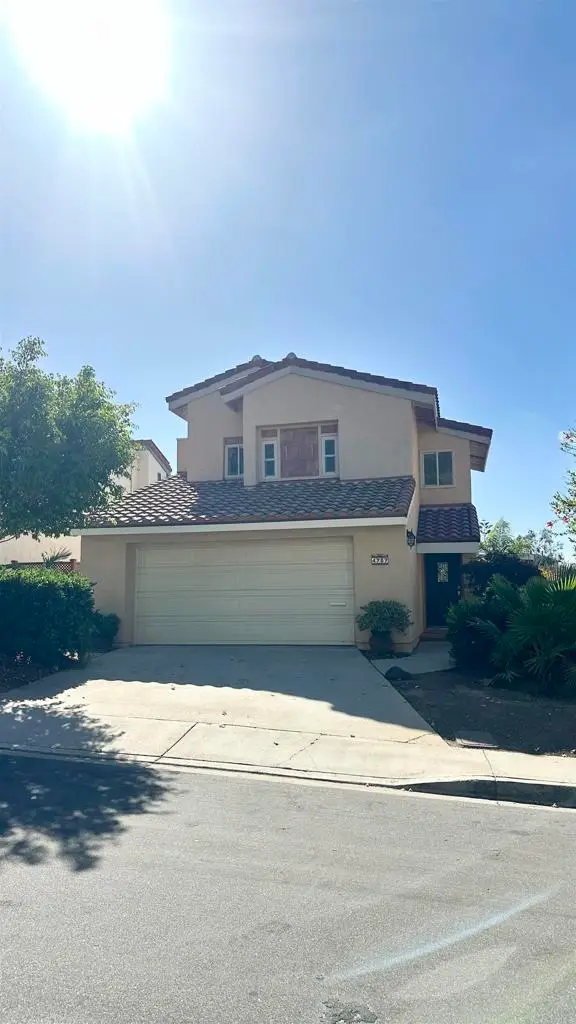 $1,700,000Active3 beds 3 baths2,044 sq. ft.
$1,700,000Active3 beds 3 baths2,044 sq. ft.4737 Edison St., San Diego, CA 92117
MLS# NDP2511001Listed by: CENTURY 21 AFFILIATED - New
 $1,700,000Active3 beds 3 baths2,044 sq. ft.
$1,700,000Active3 beds 3 baths2,044 sq. ft.4737 Edison St., San Diego, CA 92117
MLS# NDP2511001Listed by: CENTURY 21 AFFILIATED
