16959 Silver Crest Drive, San Diego, CA 92127
Local realty services provided by:Better Homes and Gardens Real Estate Clarity
Listed by:david butler
Office:real broker
MLS#:NDP2507744
Source:San Diego MLS via CRMLS
Price summary
- Price:$1,875,000
- Price per sq. ft.:$571.3
- Monthly HOA dues:$100
About this home
Tucked into the heart of 4S Ranch, this inviting 5-bedroom, 4-bathroom home offers 3,282 square feet of thoughtfully crafted living space, designed with flexibility and comfort in mind. Just off the entryway, you'll find a dedicated office and formal dining room. The chefs kitchen is the heart of the home, featuring maple cabinetry, granite countertops and backsplash, a walk-in pantry, and a large center island. An eat-in dining area flows seamlessly into the family room with a cozy fireplaceideal for both entertaining and everyday living. A downstairs bedroom and full bathroom provide a convenient setup for guests or multigenerational living. The laundry room is equipped with a sink, built-in cabinetry, and additional storage. Upstairs, the light-filled primary suite offers a spacious ensuite with dual sinks, a soaking tub, separate shower, and an expansive wraparound walk-in closet with built-in cabinetry. Three additional bedrooms are also located upstairstwo are connected by a Jack-and-Jill bathroom with dual vanities, while the third has its own private bathroom. A large loft provides flexible space for a playroom, home gym, or additional office. Travertine flooring extends throughout the main level. Outside, the backyard offers a large grassy area, a patio perfect for outdoor dining, and a fenced garden with raised beds ready for a garden. Additional features include a three-car garage with epoxy flooring and overhead storage, plus owned solar. 4S Ranch is the ultimate destination for family-friendly living within the award-winning Poway Unified School District. This
Contact an agent
Home facts
- Year built:2005
- Listing ID #:NDP2507744
- Added:62 day(s) ago
- Updated:October 08, 2025 at 07:58 AM
Rooms and interior
- Bedrooms:5
- Total bathrooms:4
- Full bathrooms:4
- Living area:3,282 sq. ft.
Heating and cooling
- Cooling:Central Forced Air
Structure and exterior
- Year built:2005
- Building area:3,282 sq. ft.
Finances and disclosures
- Price:$1,875,000
- Price per sq. ft.:$571.3
New listings near 16959 Silver Crest Drive
- New
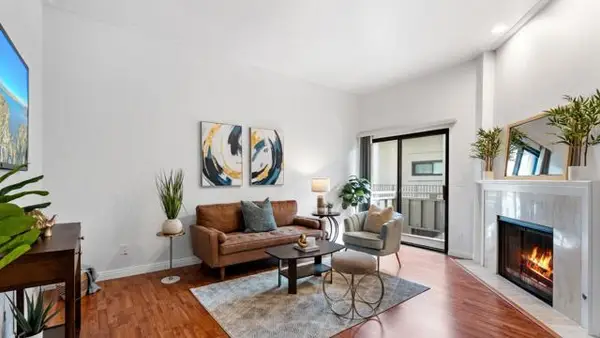 $499,000Active2 beds 2 baths1,026 sq. ft.
$499,000Active2 beds 2 baths1,026 sq. ft.5170 Clairemont Mesa Blvd #8, San Diego, CA 92117
MLS# CRNDP2509737Listed by: REAL BROKER - New
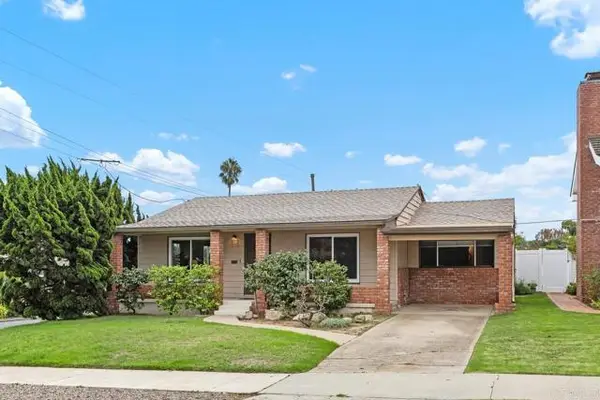 $1,595,000Active2 beds 2 baths1,314 sq. ft.
$1,595,000Active2 beds 2 baths1,314 sq. ft.4303 Del Mar Avenue, San Diego, CA 92107
MLS# CRPTP2507646Listed by: WILLIS ALLEN REAL ESTATE - New
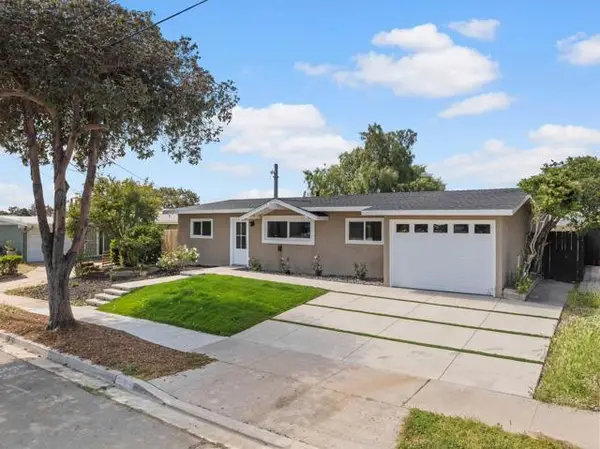 $1,185,000Active4 beds 2 baths1,600 sq. ft.
$1,185,000Active4 beds 2 baths1,600 sq. ft.5061 Canosa Ave, San Diego, CA 92117
MLS# CRPTP2507647Listed by: GENE BOWMAN REALTY - New
 $799,900Active3 beds 2 baths1,412 sq. ft.
$799,900Active3 beds 2 baths1,412 sq. ft.6837 Celia Vista Dr, San Diego, CA 92115
MLS# 250041052SDListed by: MELISSA GOLDSTEIN TUCCI - New
 $1,528,000Active5 beds 4 baths2,600 sq. ft.
$1,528,000Active5 beds 4 baths2,600 sq. ft.7173 Eldridge Street, San Diego, CA 92120
MLS# NDP2509741Listed by: HOMESMART REALTY WEST - New
 $1,499,000Active0.71 Acres
$1,499,000Active0.71 Acres5665 Toyon Rd, San Diego, CA 92115
MLS# 250041048SDListed by: MARCIA NORDSTROM, BROKER - Coming Soon
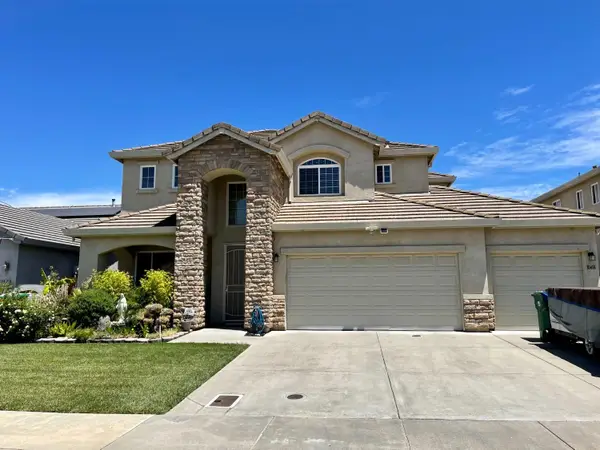 $595,800Coming Soon2 beds 2 baths
$595,800Coming Soon2 beds 2 bathsAddress Withheld By Seller, San Diego, CA 92128
MLS# 250041051SDListed by: REAL BROKER - New
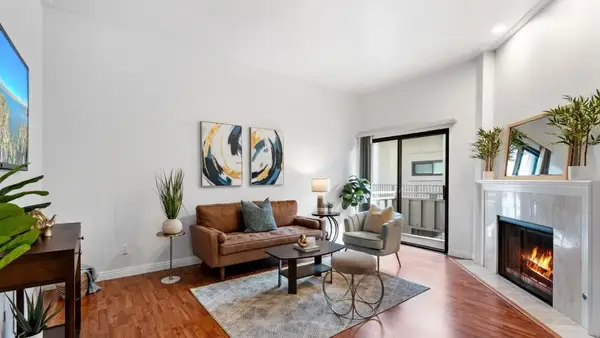 $499,000Active2 beds 2 baths1,026 sq. ft.
$499,000Active2 beds 2 baths1,026 sq. ft.5170 Clairemont Mesa Blvd #8, San Diego, CA 92117
MLS# NDP2509737Listed by: REAL BROKER 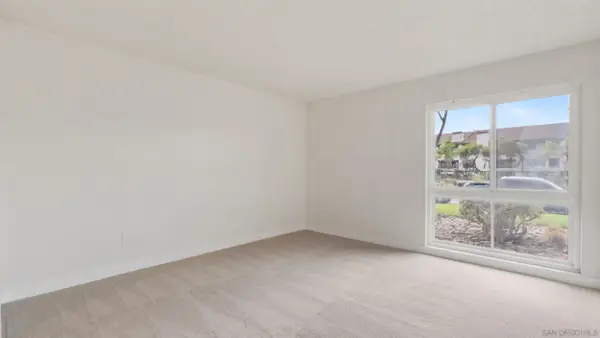 $532,500Active2 beds 2 baths957 sq. ft.
$532,500Active2 beds 2 baths957 sq. ft.6780 Friars #154, San Diego, CA 92108
MLS# 250038928Listed by: SUNSET REALTY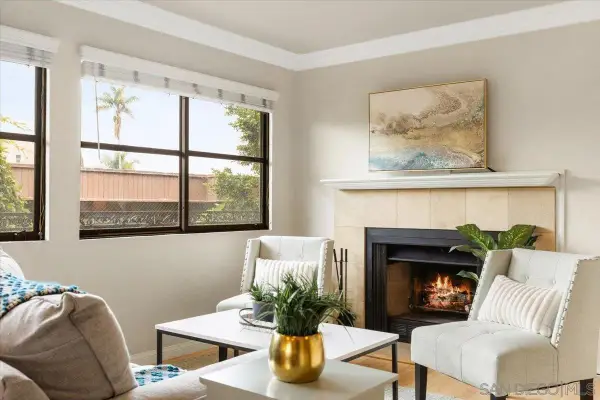 $675,000Pending2 beds 2 baths872 sq. ft.
$675,000Pending2 beds 2 baths872 sq. ft.3773 1st Ave. #6, San Diego, CA 92103
MLS# 250039427Listed by: BERKSHIRE HATHAWAY HOMESERVICES CALIFORNIA PROPERTIES
