17023 Calle Trevino #2, San Diego, CA 92127
Local realty services provided by:Better Homes and Gardens Real Estate Royal & Associates
Listed by: cornelia siem
Office: willis allen real estate
MLS#:CRPTP2507820
Source:CAMAXMLS
Price summary
- Price:$830,000
- Price per sq. ft.:$685.38
- Monthly HOA dues:$466
About this home
I'm pleased to present this beautifully remodeled two-story townhome in the highly desirable Gianni community of 4S Ranch. This stylish residence features a fully updated kitchen with quartz countertops, new cabinetry, and stainless steel appliances, complemented by luxury vinyl plank flooring throughout the main level. Pride of ownership shines through with additional upgrades including high-grade carpeting upstairs, fresh interior paint, custom window shutters, and modern lighting. The thoughtfully designed floor plan offers a spacious living area, built-in buffet, ample storage, an upstairs laundry room, and abundant natural light. The two-car tandem garage has been fully restored with a new epoxy floor coating, and meticulous improvements continue throughout-from new bathroom faucets and plumbing fixtures to refreshed finishes-no detail was overlooked. Enjoy the best of 4S Ranch living with exceptional walkability to neighborhood parks, top-rated schools, and the 4S Ranch Commons Town Center, offering shopping, dining, and everyday conveniences just steps from your door. Residents of Gianni also enjoy access to a community pool, spa, BBQ area, and beautifully maintained grounds. Located in the award-winning Poway Unified School District, this move-in ready home combines comfo
Contact an agent
Home facts
- Year built:2008
- Listing ID #:CRPTP2507820
- Added:42 day(s) ago
- Updated:November 26, 2025 at 03:02 PM
Rooms and interior
- Bedrooms:2
- Total bathrooms:3
- Full bathrooms:2
- Living area:1,211 sq. ft.
Heating and cooling
- Cooling:Central Air
Structure and exterior
- Year built:2008
- Building area:1,211 sq. ft.
- Lot area:11.84 Acres
Finances and disclosures
- Price:$830,000
- Price per sq. ft.:$685.38
New listings near 17023 Calle Trevino #2
- New
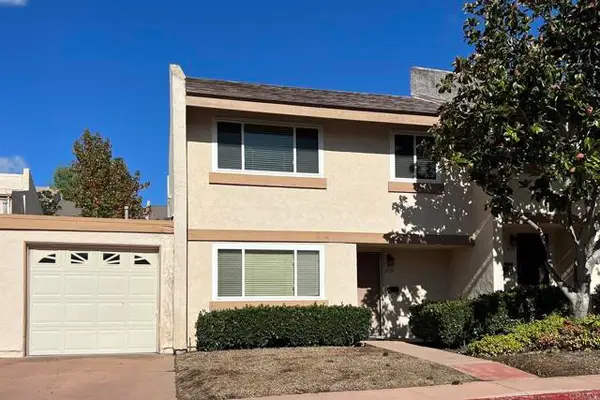 $525,000Active3 beds 2 baths1,210 sq. ft.
$525,000Active3 beds 2 baths1,210 sq. ft.5524 Caminito Jose, San Diego, CA 92111
MLS# CRNDP2511076Listed by: COMPASS - New
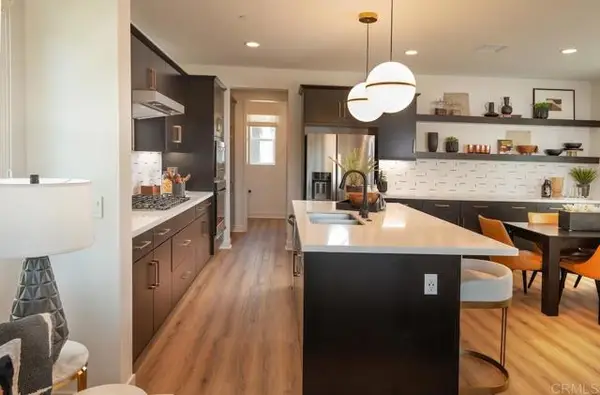 $1,169,900Active3 beds 3 baths1,875 sq. ft.
$1,169,900Active3 beds 3 baths1,875 sq. ft.14649 Dunleer Way, San Diego, CA 92126
MLS# CRNDP2511081Listed by: CALIFORNIA WEST REALTY - New
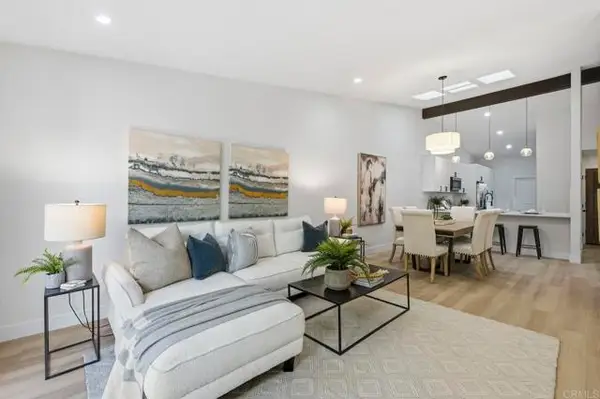 $820,000Active2 beds 2 baths1,328 sq. ft.
$820,000Active2 beds 2 baths1,328 sq. ft.18023 Avenida Alozdra, San Diego, CA 92128
MLS# CRPTP2508760Listed by: COLDWELL BANKER WEST - New
 $1,550,000Active-- beds -- baths
$1,550,000Active-- beds -- baths722 San Jose Pl, San Diego, CA 92109
MLS# 250044700SDListed by: ALLVIEW REAL ESTATE - New
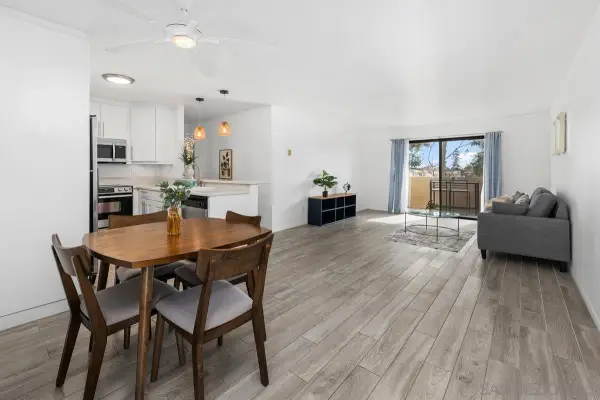 $619,000Active2 beds 1 baths925 sq. ft.
$619,000Active2 beds 1 baths925 sq. ft.4647 Pico Street #205, San Diego, CA 92109
MLS# 250044695Listed by: DEL CORONADO REALTY - Coming Soon
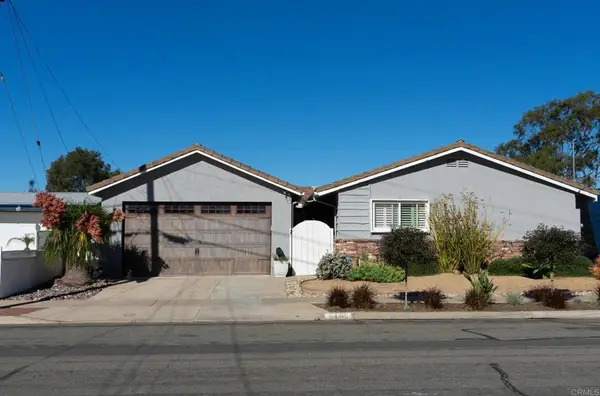 $1,399,000Coming Soon4 beds 2 baths
$1,399,000Coming Soon4 beds 2 baths4466 Mount Lindsey Drive #6, San Diego, CA 92117
MLS# NDP2511086Listed by: EQ INTERNATIONAL - New
 $619,000Active2 beds 1 baths925 sq. ft.
$619,000Active2 beds 1 baths925 sq. ft.4647 Pico Street #205, San Diego, CA 92109
MLS# 250044695SDListed by: DEL CORONADO REALTY - Open Sun, 12 to 4pmNew
 $399,999Active2 beds 1 baths903 sq. ft.
$399,999Active2 beds 1 baths903 sq. ft.2830 Terrace Pine Dr #C, San Ysidro, CA 92173
MLS# 250044691SDListed by: EXP REALTY OF CALIFORNIA, INC. - New
 $499,000Active1 beds 1 baths696 sq. ft.
$499,000Active1 beds 1 baths696 sq. ft.8310 Regents Rd #1E, San Diego, CA 92122
MLS# 250044692SDListed by: REAL BROKER - New
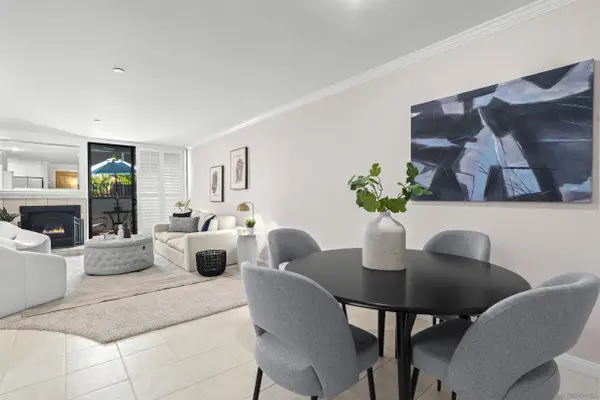 $505,000Active1 beds 1 baths859 sq. ft.
$505,000Active1 beds 1 baths859 sq. ft.750 State St #109, San Diego, CA 92101
MLS# 250044690Listed by: BERKSHIRE HATHAWAY HOMESERVICES CALIFORNIA PROPERTIES
