2604 Everly Drive, San Diego, CA 92108
Local realty services provided by:Better Homes and Gardens Real Estate Registry
2604 Everly Drive,San Diego, CA 92108
$1,489,000
- 3 Beds
- 4 Baths
- 2,192 sq. ft.
- Townhouse
- Active
Listed by:jennifer robertson
Office:toll brothers real estate, inc
MLS#:OC25215459
Source:San Diego MLS via CRMLS
Price summary
- Price:$1,489,000
- Price per sq. ft.:$679.29
- Monthly HOA dues:$420
About this home
Welcome to Everly at Civita by Toll Brothers, a brand-new community located in San Diego, which is close to world class beaches, downtown and all freeways. Homesite 1402 is a new construction home that is primely located in Civita. The E2 floorplan features 3 bedrooms, with 3.5 bathrooms, and is 2,192 sq. ft, with a 2-car garage. Upon entering the home walk into a 2-story grand entrance opens to glass staircase with large office space and full bath which is perfect for guests or combined living. The 2nd floor living area features a spacious chefs kitchen with an expansive center island and a vast array of cabinets. The amount of open space is breathtaking leading into the great room. The 3rd floor is comprised of a large primary bedroom and has a walk-in closet. The secondary bedrooms are on the opposite end of the home making this home perfect for functionality. Laundry Room is conveniently located on the 3rd floor making your day to day living delightful. Highlights of the home include upgraded Exotic Pine cabinets throughout, upgraded quartz counters and backsplashes, upgraded tile surrounds in select locations, Upgraded tile and Luxury Vinyl Plank flooring throughout, brand new side by side washer and dryer with pedestals, KitchenAid stainless steel appliances, sliding stacking doors from dining room to deck, tankless water heater, OWNED SOLAR, NEMA car charging outlet, and additional insulation package are just some of the many included options built into the price of this home. Homesite 1402, is ready for a quick move in.
Contact an agent
Home facts
- Year built:2025
- Listing ID #:OC25215459
- Added:1 day(s) ago
- Updated:September 13, 2025 at 10:26 PM
Rooms and interior
- Bedrooms:3
- Total bathrooms:4
- Full bathrooms:3
- Half bathrooms:1
- Living area:2,192 sq. ft.
Heating and cooling
- Cooling:Central Forced Air, Electric, Zoned Area(s)
- Heating:Forced Air Unit, High Efficiency
Structure and exterior
- Roof:Concrete, Flat Tile, Tile/Clay
- Year built:2025
- Building area:2,192 sq. ft.
Utilities
- Water:Public, Water Connected
- Sewer:Public Sewer, Sewer Connected
Finances and disclosures
- Price:$1,489,000
- Price per sq. ft.:$679.29
New listings near 2604 Everly Drive
- New
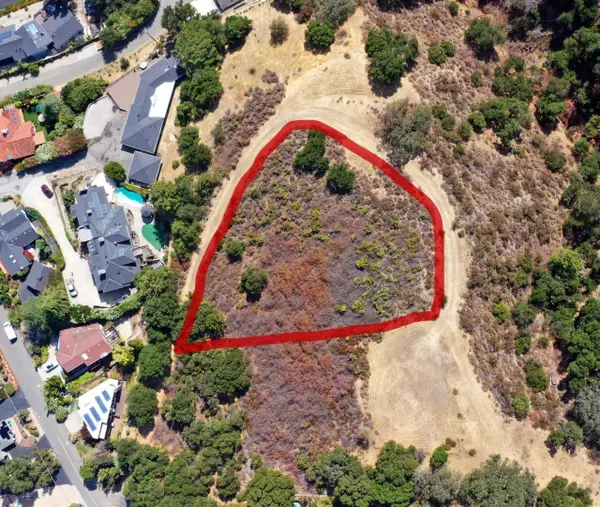 $1,500,000Active0.82 Acres
$1,500,000Active0.82 Acres0 El Cerrito Road, CUPERTINO, CA 95014
MLS# 82021455Listed by: JAMES MORRIS HOMES - Open Sat, 10am to 5pmNew
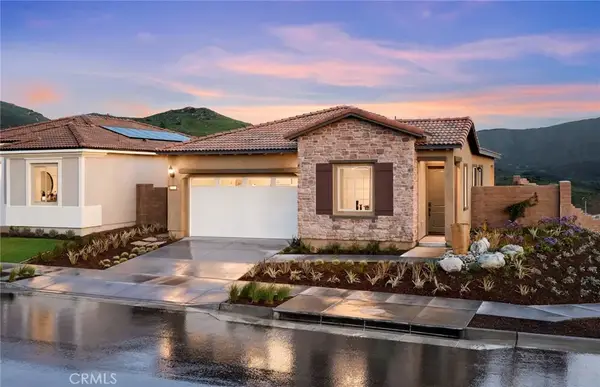 $598,990Active2 beds 2 baths1,324 sq. ft.
$598,990Active2 beds 2 baths1,324 sq. ft.11893 Hillsong Drive, Corona, CA 92883
MLS# IV25215986Listed by: PULTE HOMES OF CALIFORNIA, INC - Open Sat, 12 to 3pmNew
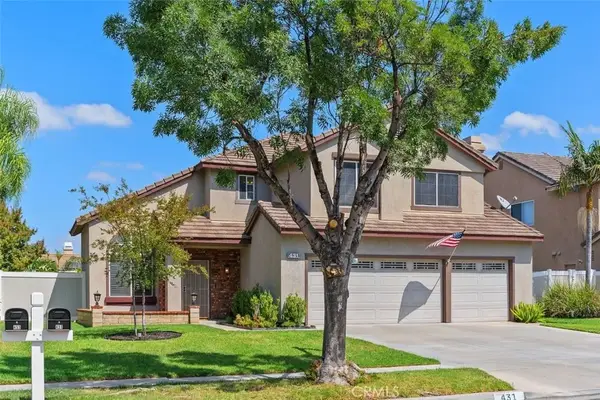 $875,750Active4 beds 3 baths2,033 sq. ft.
$875,750Active4 beds 3 baths2,033 sq. ft.431 Redwing Drive, Corona, CA 92882
MLS# IV25216027Listed by: COLDWELL BANKER REALTY - Open Sun, 12 to 5pmNew
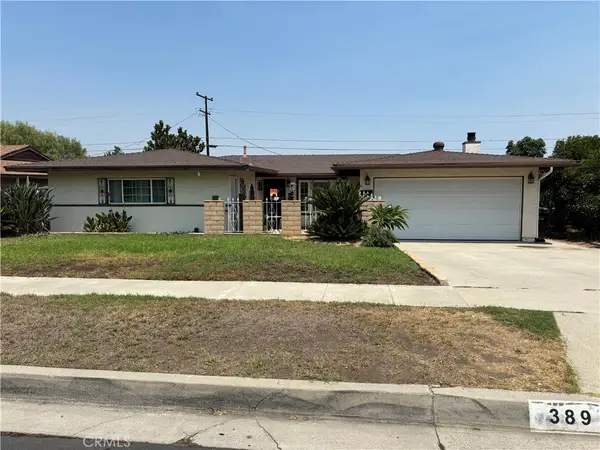 $799,000Active3 beds 2 baths1,980 sq. ft.
$799,000Active3 beds 2 baths1,980 sq. ft.389 E Rancho Road, Corona, CA 92879
MLS# MB25216532Listed by: CENTURY 21 REALTY MASTERS - Open Sat, 12 to 3pmNew
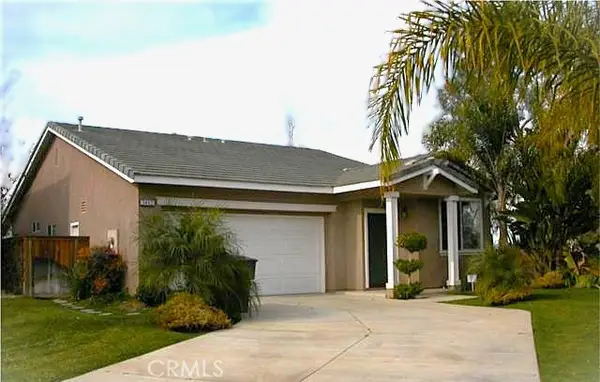 $659,900Active3 beds 2 baths1,317 sq. ft.
$659,900Active3 beds 2 baths1,317 sq. ft.3412 Gulfport, Corona, CA 92881
MLS# IG25216274Listed by: CENTURY 21 MASTERS - Open Sun, 1 to 4pmNew
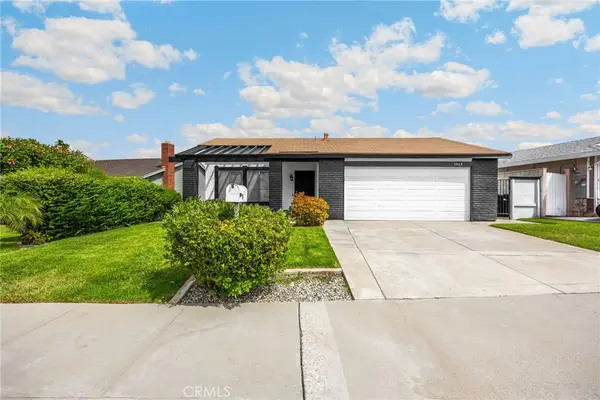 $625,000Active4 beds 2 baths1,312 sq. ft.
$625,000Active4 beds 2 baths1,312 sq. ft.1463 Moore Circle, Corona, CA 92882
MLS# PW25206555Listed by: ERA NORTH ORANGE COUNTY - Open Sat, 11am to 2pmNew
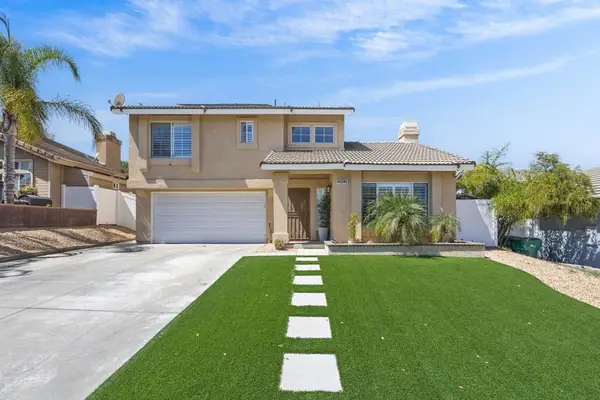 $630,000Active3 beds 3 baths1,320 sq. ft.
$630,000Active3 beds 3 baths1,320 sq. ft.26831 Eagle Run Street, Corona, CA 92883
MLS# 219135176DAListed by: KELLER WILLIAMS LUXURY HOMES - New
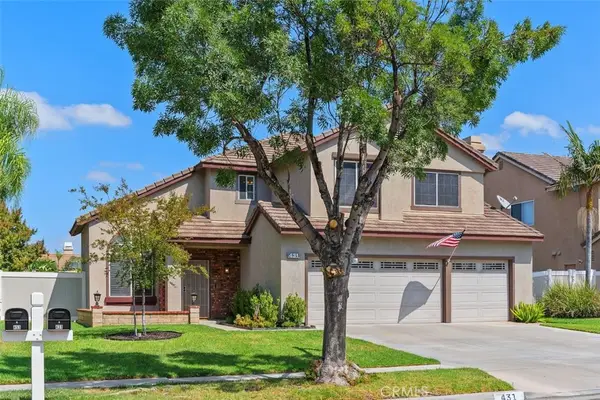 $875,750Active4 beds 3 baths2,033 sq. ft.
$875,750Active4 beds 3 baths2,033 sq. ft.431 Redwing Drive, Corona, CA 92882
MLS# IV25216027Listed by: COLDWELL BANKER REALTY - New
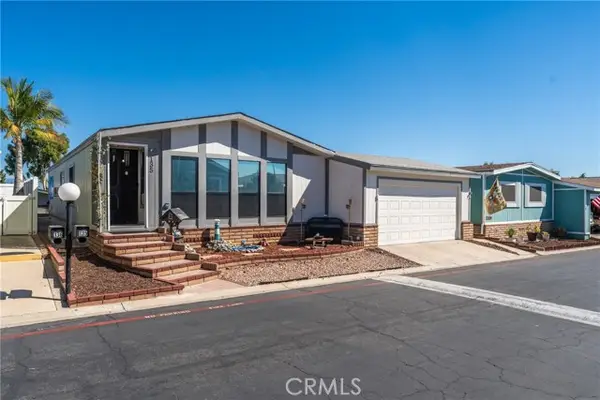 $170,000Active2 beds 2 baths1,248 sq. ft.
$170,000Active2 beds 2 baths1,248 sq. ft.1550 Rimpau #135, Corona, CA 92881
MLS# IV25214404Listed by: EXP REALTY OF CALIFORNIA INC - Open Sun, 1 to 4pmNew
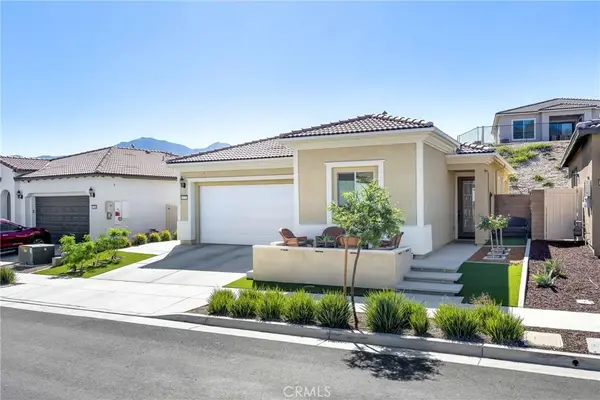 $649,000Active2 beds 2 baths1,326 sq. ft.
$649,000Active2 beds 2 baths1,326 sq. ft.23757 Highvale Drive, Corona, CA 92883
MLS# CV25215424Listed by: KW VISION
