2626 Everly Drive, San Diego, CA 92108
Local realty services provided by:Better Homes and Gardens Real Estate Napolitano & Associates
2626 Everly Drive,San Diego, CA 92108
$1,479,000
- 4 Beds
- 4 Baths
- 2,192 sq. ft.
- Townhouse
- Active
Listed by:jennifer robertson
Office:toll brothers real estate, inc
MLS#:OC25234750
Source:San Diego MLS via CRMLS
Price summary
- Price:$1,479,000
- Price per sq. ft.:$674.73
- Monthly HOA dues:$420
About this home
Welcome to Everly at Civita by Toll Brothers, a new community located in San Diego which is close to world class beaches, downtown, exponential shopping and dining and easy freeway access. Homesite 1002 is a new construction home that is primely located in central Civita. The E2 floorplan features 4 bedrooms, with 3.5 bathrooms, and is 2,192 sq. ft, with a 2-car garage. This amazing floorplan offers floor to ceiling window that allows the natural sunlight to shine indoors. Upon entering the home take notice of the downstairs bedroom with full bath great for guests or a home office. The 2nd floor living area features a spacious chefs kitchen with an expansive center island. The kitchen and island are centered in the middle of open-concept floor plan offering an entertainers dream for gathering and has a large kitchen pantry for additional storage. There is a functional covered deck off the dining room area which combines indoor and outdoor living San Diego is so well known for. The 3rd floor is comprised of a large primary bedroom suite and has a big walk-in closet. The secondary bedrooms are on the opposite end of the home making this home perfect for functionality. Laundry Room is conveniently located on the 3rd floor making your day to day living delightful. Highlights of the home include upgraded whole house Anew Grey cabinets with chrome pulls, upgraded full slab quartz counters in kitchen with full slab backsplash, upgraded primary shower wall and floor tiling, brand-new full-size Whirlpool stacked washer and dryer, KitchenAid stainless steel appliances, upgraded luxur
Contact an agent
Home facts
- Year built:2025
- Listing ID #:OC25234750
- Added:1 day(s) ago
- Updated:October 09, 2025 at 02:35 AM
Rooms and interior
- Bedrooms:4
- Total bathrooms:4
- Full bathrooms:3
- Half bathrooms:1
- Living area:2,192 sq. ft.
Heating and cooling
- Cooling:Central Forced Air, Electric, Zoned Area(s)
- Heating:Forced Air Unit, High Efficiency
Structure and exterior
- Roof:Concrete, Flat Tile, Tile/Clay
- Year built:2025
- Building area:2,192 sq. ft.
Utilities
- Water:Public, Water Connected
- Sewer:Public Sewer, Sewer Connected
Finances and disclosures
- Price:$1,479,000
- Price per sq. ft.:$674.73
New listings near 2626 Everly Drive
- New
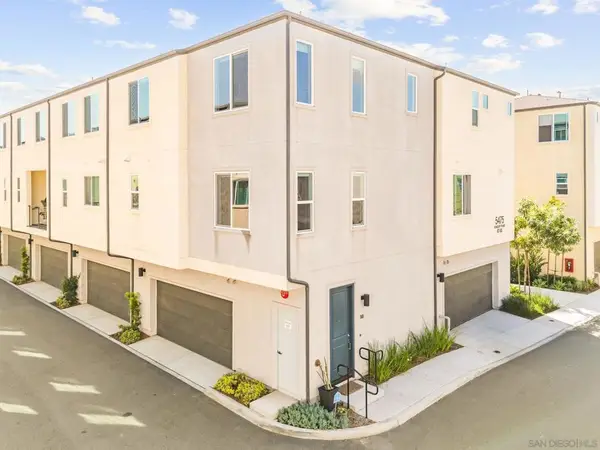 $575,000Active2 beds 3 baths1,309 sq. ft.
$575,000Active2 beds 3 baths1,309 sq. ft.5475 Seacliff Pl 88, San Diego, CA 92154
MLS# 250041151SDListed by: REAL BROKER - New
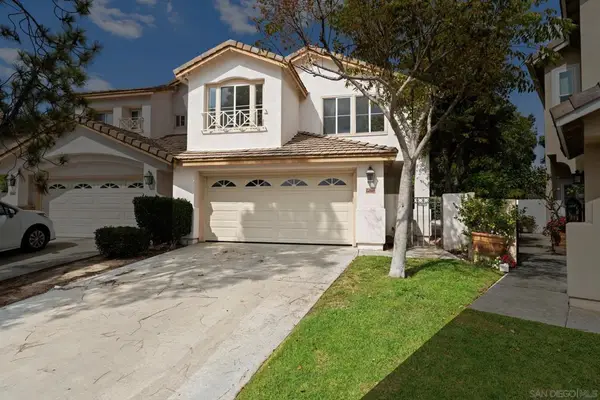 $1,655,000Active3 beds 3 baths2,119 sq. ft.
$1,655,000Active3 beds 3 baths2,119 sq. ft.12518 Cavallo St, San Diego, CA 92130
MLS# 250041152SDListed by: 1ST CLASS REAL ESTATE SD - New
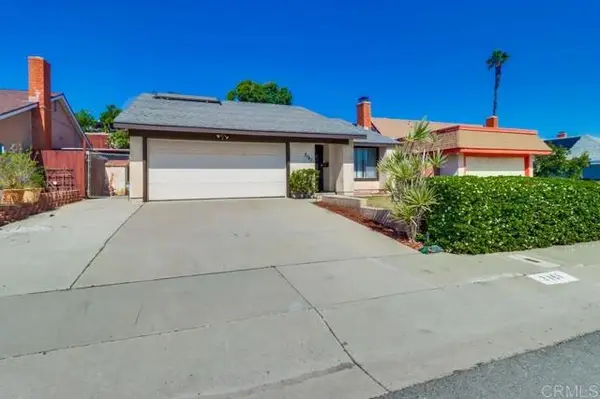 $725,000Active3 beds 2 baths1,285 sq. ft.
$725,000Active3 beds 2 baths1,285 sq. ft.3161 Manos Drive, San Diego, CA 92139
MLS# CRNDP2509757Listed by: EXP REALTY OF SOUTHERN CA - New
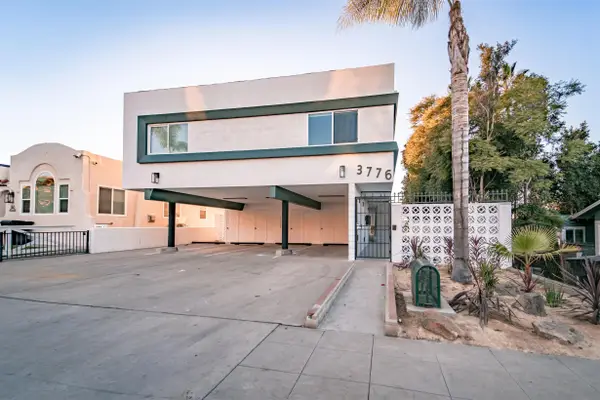 $4,000,000Active3 beds 2 baths
$4,000,000Active3 beds 2 baths3776 Villa Ter, San Diego, CA 92104
MLS# 250041146Listed by: MARCUS & MILLICHAP - Open Sat, 1 to 3pmNew
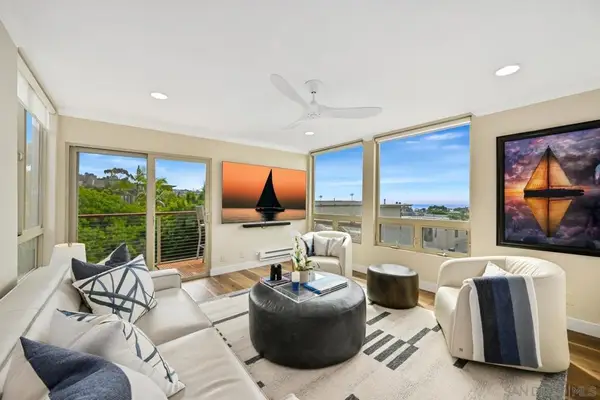 $1,400,000Active2 beds 2 baths1,216 sq. ft.
$1,400,000Active2 beds 2 baths1,216 sq. ft.935 Genter St #306, La Jolla, CA 92037
MLS# 250041138SDListed by: REDFIN CORPORATION - New
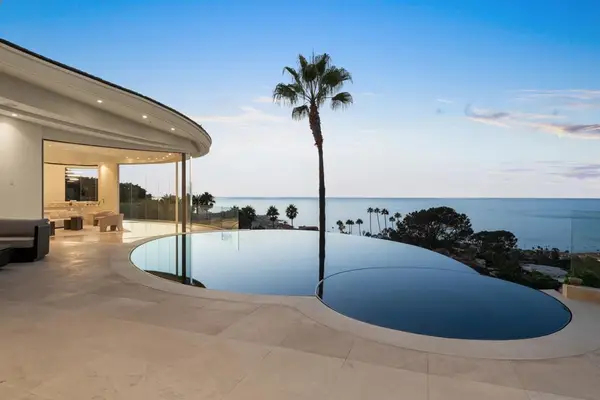 $14,750,000Active5 beds 7 baths9,200 sq. ft.
$14,750,000Active5 beds 7 baths9,200 sq. ft.7455 Hillside Dr, La Jolla, CA 92037
MLS# 250041142SDListed by: COMPASS - New
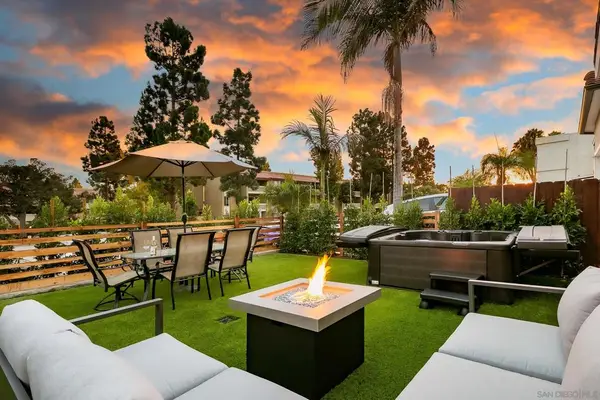 $1,150,000Active2 beds 1 baths750 sq. ft.
$1,150,000Active2 beds 1 baths750 sq. ft.1816 Diamond, San Diego, CA 92109
MLS# 250041143SDListed by: BERKSHIRE HATHAWAY HOMESERVICES CALIFORNIA PROPERTIES - Open Sun, 1 to 3pmNew
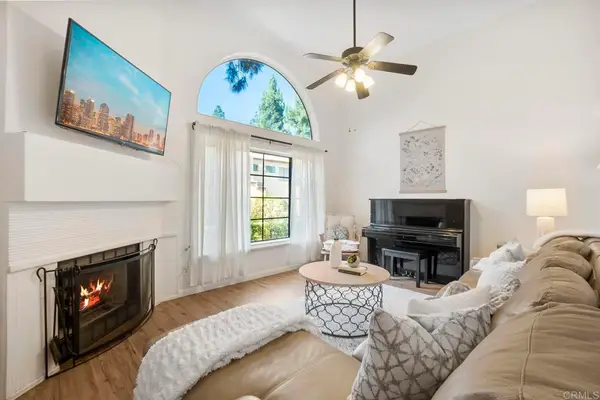 $699,900Active3 beds 3 baths1,561 sq. ft.
$699,900Active3 beds 3 baths1,561 sq. ft.9254 Lake Murray Boulevard #Unit B, San Diego, CA 92119
MLS# NDP2509762Listed by: REALTY ONE GROUP PACIFIC - New
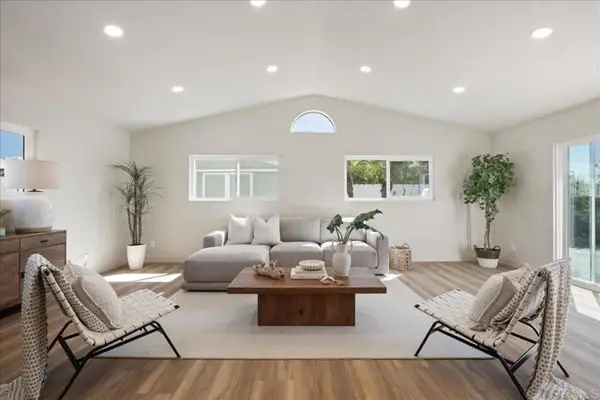 $1,149,000Active3 beds 2 baths1,761 sq. ft.
$1,149,000Active3 beds 2 baths1,761 sq. ft.7265 Arillo Street, San Diego, CA 92111
MLS# CRPTP2507667Listed by: COLDWELL BANKER REALTY - New
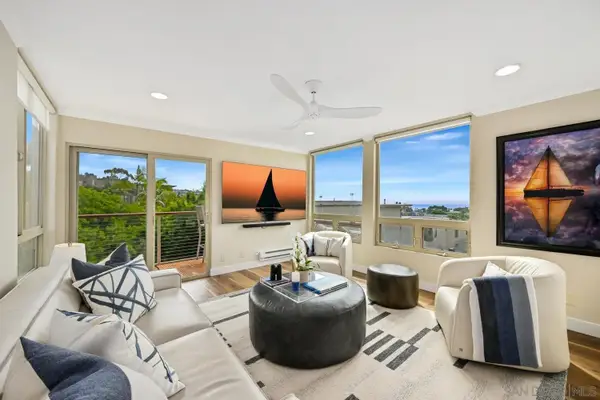 $1,400,000Active2 beds 2 baths1,216 sq. ft.
$1,400,000Active2 beds 2 baths1,216 sq. ft.935 Genter St #306, La Jolla, CA 92037
MLS# 250041138Listed by: REDFIN CORPORATION
