2741 Bayside Walk, San Diego, CA 92109
Local realty services provided by:Better Homes and Gardens Real Estate Royal & Associates
2741 Bayside Walk,San Diego, CA 92109
$9,995,000
- 3 Beds
- 4 Baths
- 4,057 sq. ft.
- Single family
- Active
Listed by: debbie keckeisen
Office: compass
MLS#:CRNDP2510893
Source:CAMAXMLS
Price summary
- Price:$9,995,000
- Price per sq. ft.:$2,463.64
About this home
First time on the Market! Welcome to 'Symphony on the Bay' at 2741 Bayside Walk - where life moves to the gentle rhythm of the bay and every day unfolds in harmony. Perfectly positioned on a coveted end-cap lot within Mariner's Point, one of San Diego's most tranquil and sought-after stretches of bayfront, this residence captures the rare balance between architectural artistry and effortless livability. Crafted for those who value exceptional quality and timeless design. It is rare to find a home where every element - design, craftsmanship, and setting - feels orchestrated to this degree of perfection. Morning light filters through oversized bay-facing windows and custom etched-glass doors, each designed to embrace the soft glow of sunrise over the water. Extensive hand-finished cabinetry crafted from African Babinga wood, solid cherry doors, and bespoke stonework are complemented by deep-edge wraparound granite countertops. At the heart of the home, a 500-gallon saltwater aquarium with museum-grade glass serves as a striking living art piece - a living sculpture that mirrors the calm rhythm of the bay. The open flow of the interiors encourages connection and calm, while refined textures and thoughtful finishes reflect a life lived by design and intention. The primary suite is a
Contact an agent
Home facts
- Year built:2006
- Listing ID #:CRNDP2510893
- Added:1 day(s) ago
- Updated:November 17, 2025 at 11:14 PM
Rooms and interior
- Bedrooms:3
- Total bathrooms:4
- Full bathrooms:2
- Living area:4,057 sq. ft.
Heating and cooling
- Cooling:Ceiling Fan(s), Central Air
- Heating:Central
Structure and exterior
- Roof:Cement
- Year built:2006
- Building area:4,057 sq. ft.
- Lot area:0.11 Acres
Finances and disclosures
- Price:$9,995,000
- Price per sq. ft.:$2,463.64
New listings near 2741 Bayside Walk
- New
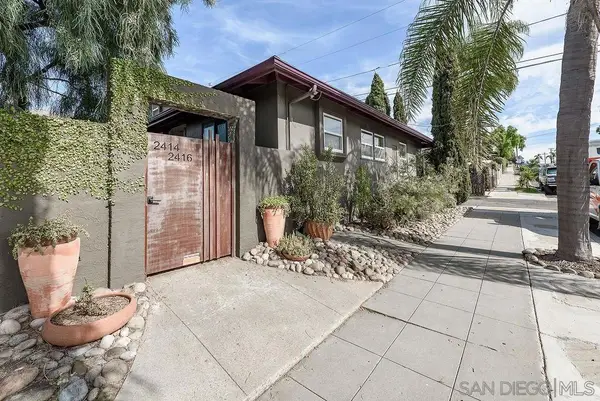 $1,799,900Active-- beds -- baths
$1,799,900Active-- beds -- baths2414 2418 Monroe Ave., San Diego, CA 92116
MLS# 250044202SDListed by: LPT REALTY,INC - New
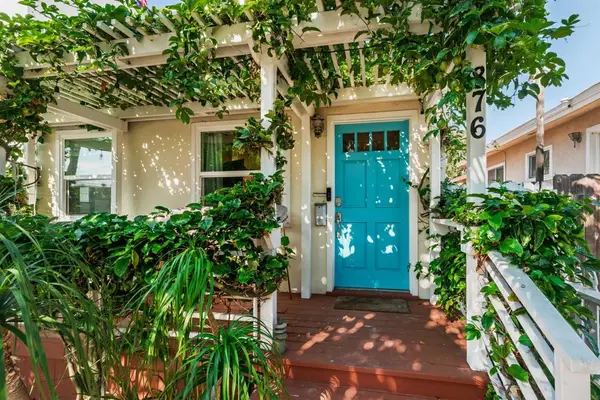 $1,325,000Active2 beds 1 baths589 sq. ft.
$1,325,000Active2 beds 1 baths589 sq. ft.876 Thomas Avenue, San Diego, CA 92109
MLS# NDP2510902Listed by: SRG 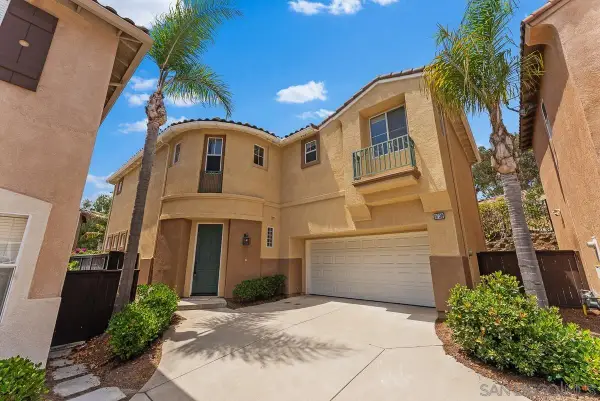 $1,762,500Pending4 beds 3 baths2,734 sq. ft.
$1,762,500Pending4 beds 3 baths2,734 sq. ft.3738 Ruette San Raphael, San Diego, CA 92130
MLS# 250044186Listed by: LPT REALTY,INC- New
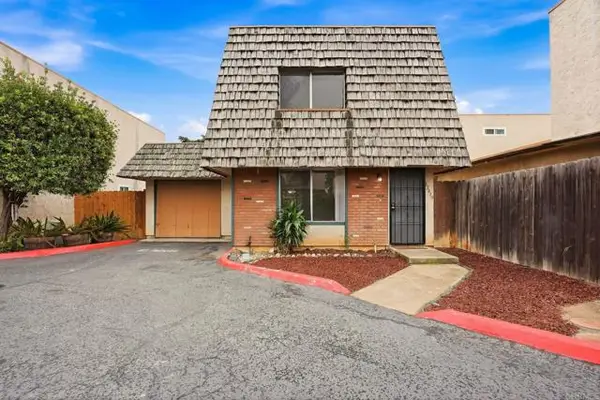 $485,000Active2 beds 2 baths1,116 sq. ft.
$485,000Active2 beds 2 baths1,116 sq. ft.1241 Hollister Street, San Diego, CA 92154
MLS# PTP2508624Listed by: YAVORSKY PROPERTIES OF BONITA - Open Sat, 12 to 4pmNew
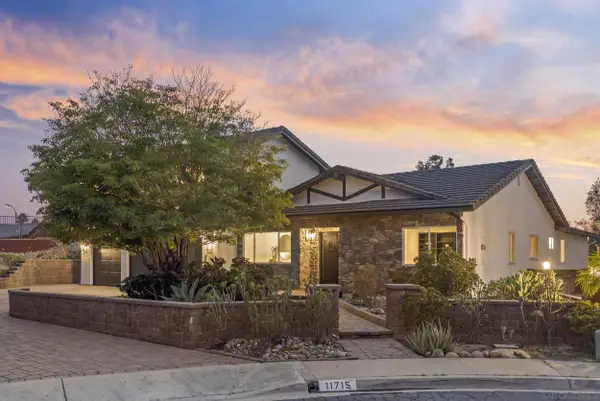 $1,999,900Active5 beds 3 baths3,479 sq. ft.
$1,999,900Active5 beds 3 baths3,479 sq. ft.11715 Lake Grove Ct, San Diego, CA 92131
MLS# 250044176Listed by: COLDWELL BANKER REALTY - New
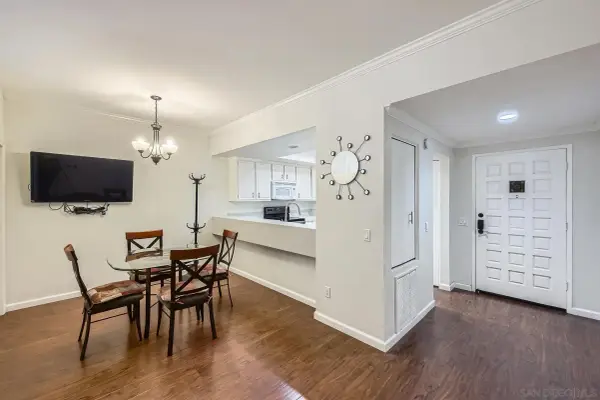 $620,000Active2 beds 2 baths849 sq. ft.
$620,000Active2 beds 2 baths849 sq. ft.4012 Nobel Dr #103, San Diego, CA 92122
MLS# 250044180Listed by: CENTURY 21 AFFILIATED - New
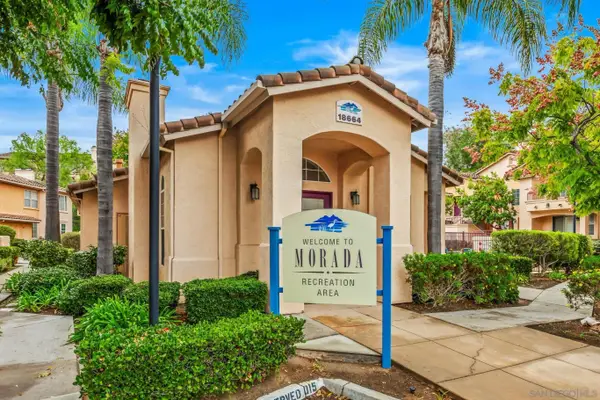 $650,000Active3 beds 2 baths1,225 sq. ft.
$650,000Active3 beds 2 baths1,225 sq. ft.18656 Caminito Cantilena #278, San Diego, CA 92128
MLS# 250044184Listed by: MILITARY MUTUAL - New
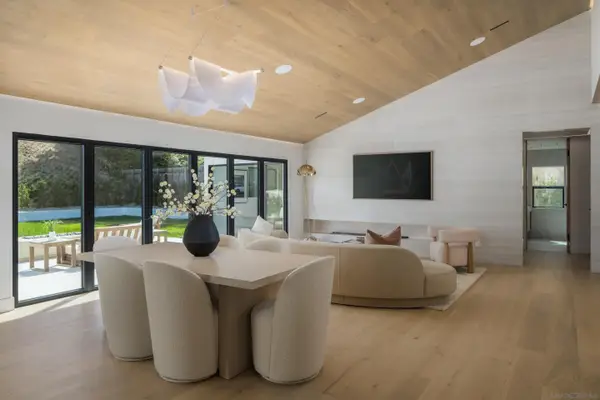 $3,025,000Active3 beds 3 baths2,038 sq. ft.
$3,025,000Active3 beds 3 baths2,038 sq. ft.5826 Soledad Mountain Rd, La Jolla, CA 92037
MLS# 250044187Listed by: KELLER WILLIAMS LA JOLLA - New
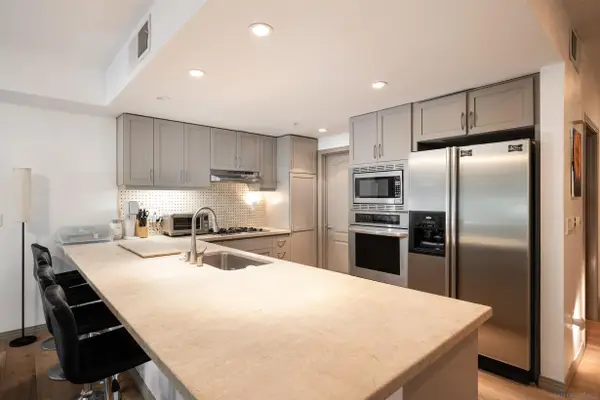 $1,049,000Active2 beds 3 baths1,217 sq. ft.
$1,049,000Active2 beds 3 baths1,217 sq. ft.1750 Kettner Blvd #107, San Diego, CA 92101
MLS# 250044194Listed by: COMPASS
