301 W G St #119, San Diego, CA 92101
Local realty services provided by:Better Homes and Gardens Real Estate Reliance Partners
301 W G St #119,San Diego, CA 92101
$1,039,000
- 2 Beds
- 3 Baths
- 1,922 sq. ft.
- Condominium
- Active
Listed by: assaf avissar
Office: coldwell banker west
MLS#:CRPTP2506247
Source:CAMAXMLS
Price summary
- Price:$1,039,000
- Price per sq. ft.:$540.58
- Monthly HOA dues:$876
About this home
Sellers entertaining offers between $999,000 - $1,039,000! VA approved Expansive townhome in the heart of the Marina District at City Walk. This tastefully upgraded 2-bedroom, 2.5-bath residence offers one of the largest floor plans in the complex and area, with 1,922 square feet of living space. Interior features include birch wide-plank distressed wood floors, crown molding, high ceilings, and arched doorways. A gourmet kitchen with granite countertops, stainless steel appliances, breakfast bar, wine chiller, and a brick accent wall and backsplash. A balcony off the main living and dining area—with newly installed French screens—offers pleasant neighborhood views. Upstairs are two spacious primary suites. Bathrooms have granite counters, dual sinks, and mosaic tile flooring. The second level also includes a private balcony off the primary suites. Additional highlights include fresh interior paint, elegant Italian Thassos and Carrara marble accents, 2 parking spots side by side, and 4 deep locked storage closets on the balconies. Situated in the Marina District, you’re just steps from the marina, parks, restaurants, shops, grocery stores, Petco Park, Seaport Village, Little Italy, and only a block from the dog park. Community amenities include two formal building entrances, three beautifully landscaped atriums with seating and firepits, a gym, bike storage, and weekday on-site management.
Contact an agent
Home facts
- Year built:2004
- Listing ID #:CRPTP2506247
- Added:102 day(s) ago
- Updated:November 27, 2025 at 12:32 AM
Rooms and interior
- Bedrooms:2
- Total bathrooms:3
- Full bathrooms:2
- Living area:1,922 sq. ft.
Heating and cooling
- Cooling:Central Air
- Heating:Central
Structure and exterior
- Year built:2004
- Building area:1,922 sq. ft.
- Lot area:1.36 Acres
Finances and disclosures
- Price:$1,039,000
- Price per sq. ft.:$540.58
New listings near 301 W G St #119
- New
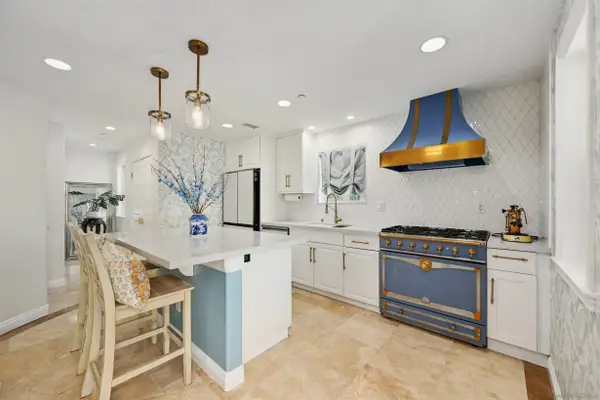 $1,120,000Active2 beds 3 baths1,487 sq. ft.
$1,120,000Active2 beds 3 baths1,487 sq. ft.1807 Grand Ave, San Diego, CA 92109
MLS# 250044743Listed by: REDFIN CORPORATION - New
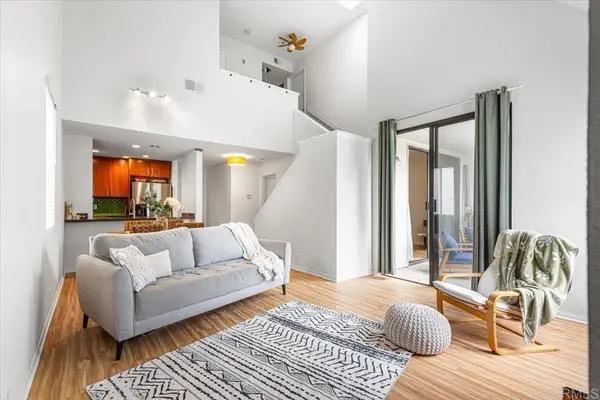 $584,000Active2 beds 2 baths977 sq. ft.
$584,000Active2 beds 2 baths977 sq. ft.2224 River Run Drive, San Diego, CA 92108
MLS# PTP2508799Listed by: REAL BROKER - New
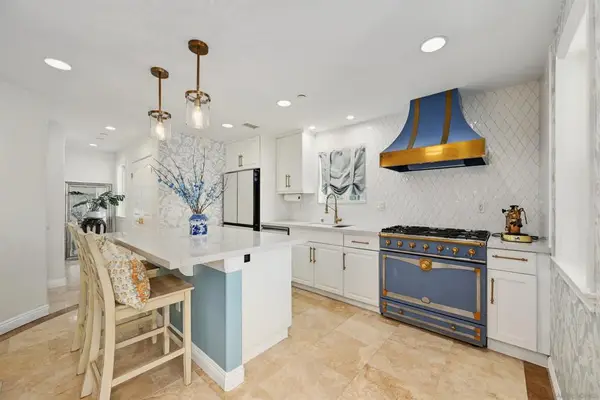 $1,120,000Active2 beds 3 baths1,487 sq. ft.
$1,120,000Active2 beds 3 baths1,487 sq. ft.1807 Grand Ave, San Diego, CA 92109
MLS# 250044743SDListed by: REDFIN CORPORATION - New
 $584,000Active2 beds 2 baths977 sq. ft.
$584,000Active2 beds 2 baths977 sq. ft.2224 River Run Drive, San Diego, CA 92108
MLS# PTP2508799Listed by: REAL BROKER - Open Fri, 3 to 5pmNew
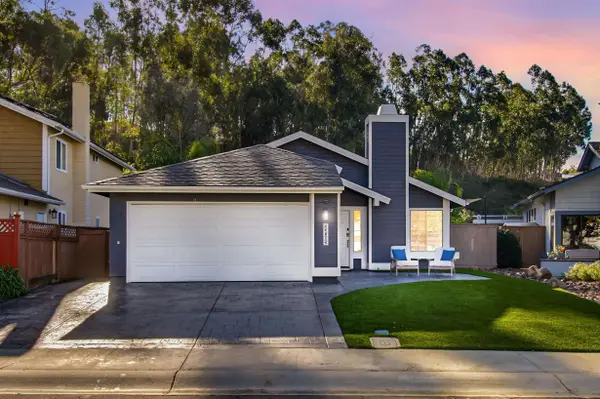 $1,275,000Active3 beds 2 baths1,248 sq. ft.
$1,275,000Active3 beds 2 baths1,248 sq. ft.12085 Eastglen St, San Diego, CA 92131
MLS# 250044739Listed by: REAL BROKER - New
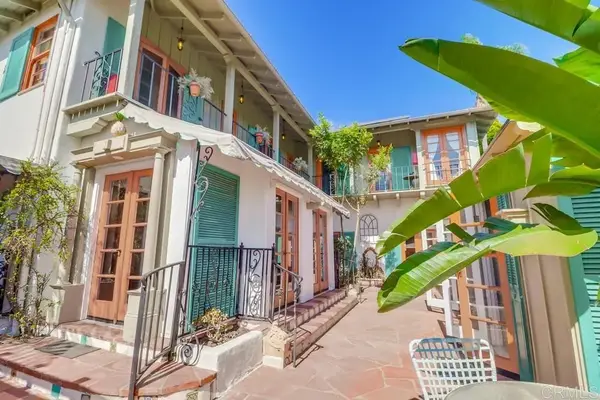 $2,050,000Active5 beds 3 baths3,079 sq. ft.
$2,050,000Active5 beds 3 baths3,079 sq. ft.3014 Xenophon Street, Point Loma, CA 92106
MLS# PTP2508797Listed by: COMPASS - New
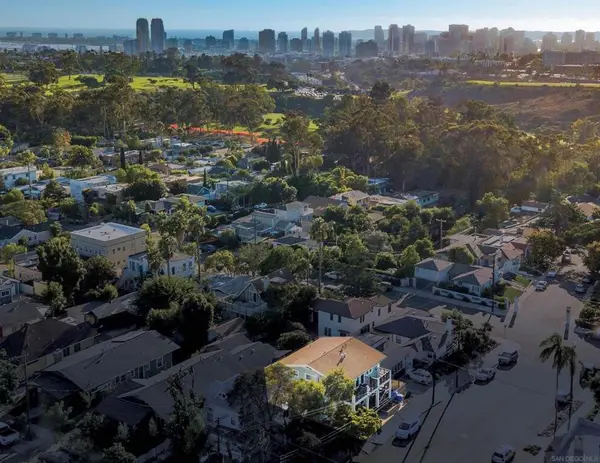 $2,595,000Active-- beds -- baths
$2,595,000Active-- beds -- baths2919 Ivy Street, San Diego, CA 92104
MLS# 250044737SDListed by: MARCUS & MILLICHAP - New
 $2,595,000Active-- beds -- baths
$2,595,000Active-- beds -- baths2919 Ivy Street, San Diego, CA 92104
MLS# 250044737SDListed by: MARCUS & MILLICHAP - New
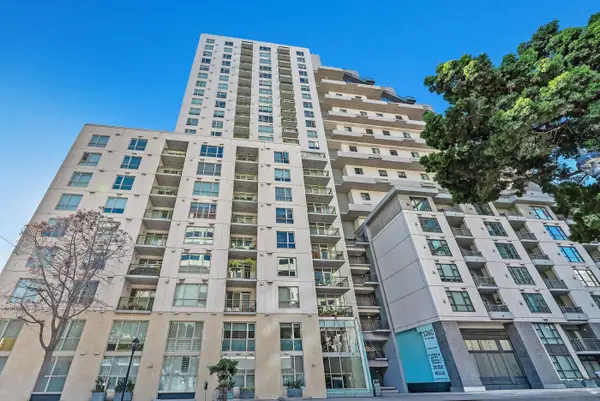 $585,000Active1 beds 1 baths680 sq. ft.
$585,000Active1 beds 1 baths680 sq. ft.1240 India St #2105, San Diego, CA 92101
MLS# 250044732Listed by: COLDWELL BANKER REALTY - Open Sat, 1 to 3pmNew
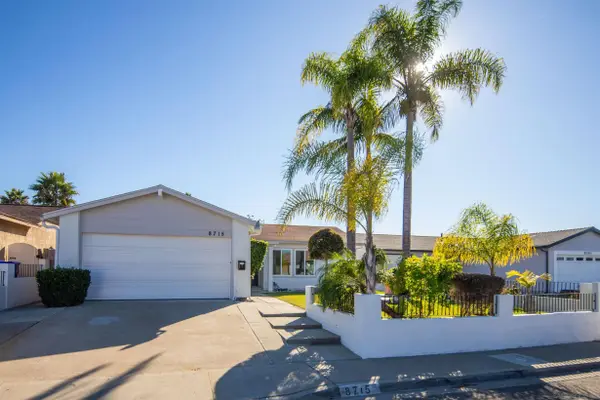 $1,055,000Active4 beds 2 baths1,320 sq. ft.
$1,055,000Active4 beds 2 baths1,320 sq. ft.8715 Covina Cir, San Diego, CA 92126
MLS# 250044734Listed by: RENOVATION REALTY
