4010 Paducah Dr, San Diego, CA 92117
Local realty services provided by:Better Homes and Gardens Real Estate Oak Valley
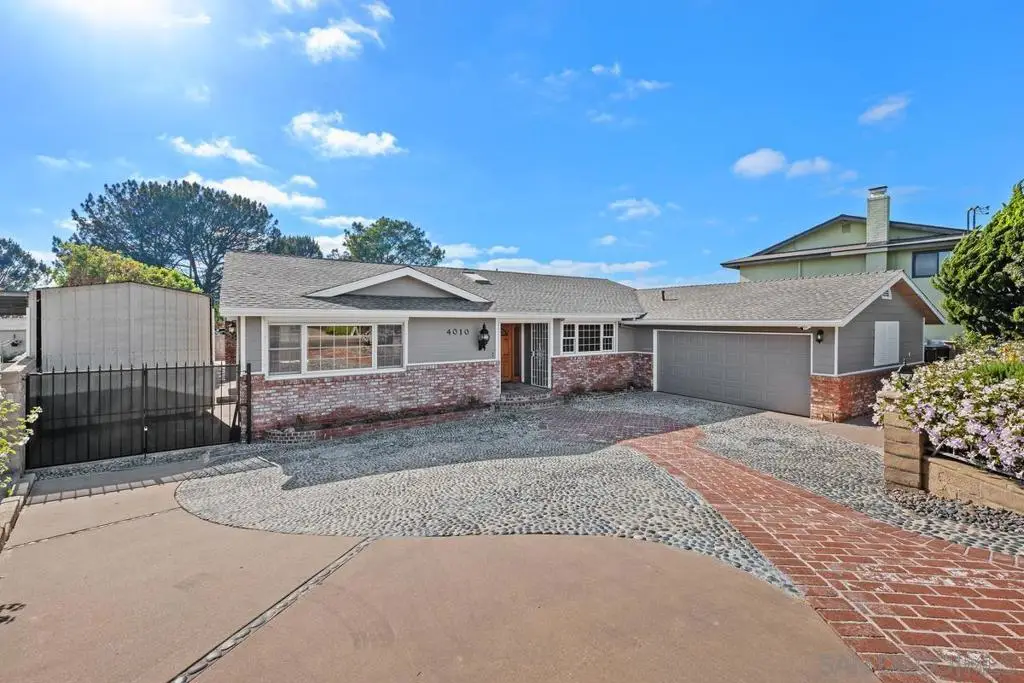
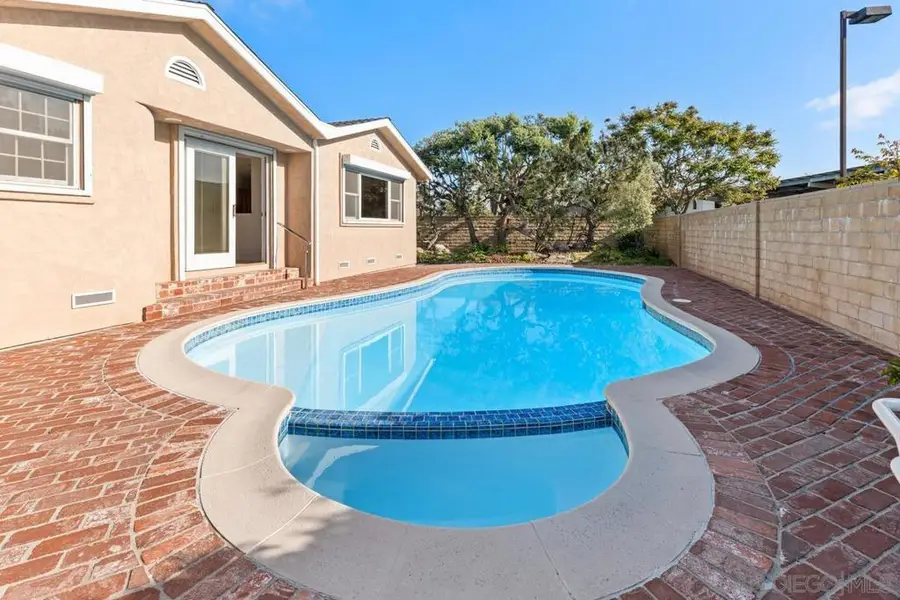
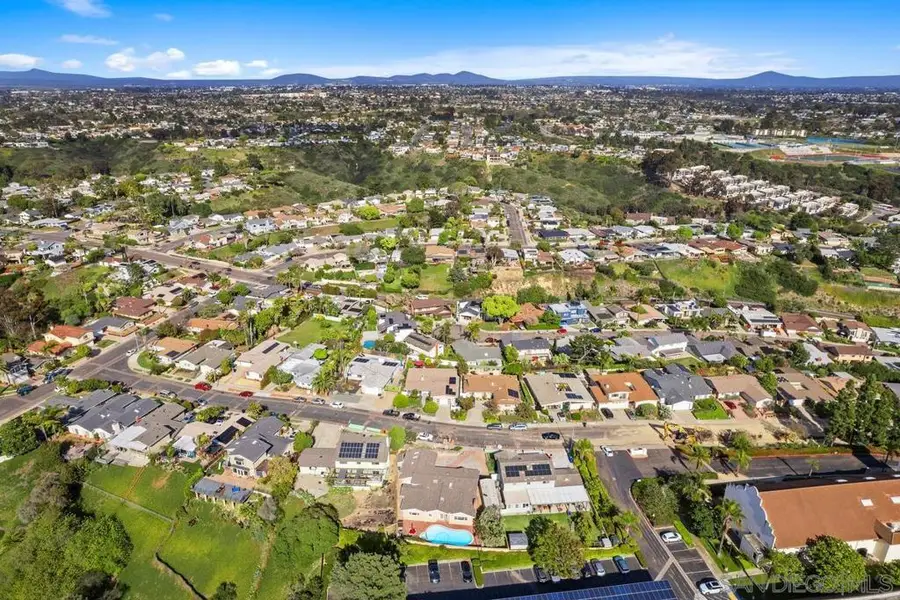
Listed by:larry carmel
Office:coldwell banker associated brokers realty
MLS#:250033434SD
Source:CRMLS
Price summary
- Price:$1,799,900
- Price per sq. ft.:$669.61
About this home
Gorgeous single-level 3-bedroom, 2-bath home with optional office, workshop, or artist’s studio in highly desirable Bay Ho-Villa Marina area! Immaculately maintained and featuring a beautiful center island-kitchen with rich cherry wood cabinets, premium appliances, butler pantry & prep kitchen. You will love the bright, spacious floor-pan with multiple skylights, large living & dining rooms, generous family room with fireplace & breakfast area, a primary suite with large day-spa bath, all bedrooms with walk-in closets, and guest bath with step-in jacuzzi tub. Features also include Pella dual-pane windows, a 2-car garage with built-in cabinets & epoxy flooring finish, enclosed RV/boat carport, newer roof, and central heating & air conditioning. Exceptionally convenient location just minutes to beaches, downtown, popular shopping and more! Very Special CUSTOM Home. Only 1 mile from the San Diego Trolley Blue Line Balboa stop, serving Old Town, Little Italy, the Convention Center, and Petco park; and University Town Center, Scripps Hospital and affiliated medical offices, UCSD and Veterans Hospital. Freeway close to all major highways, the “5”, “805“, “163” “52” 56”. Mature, friendly neighborhood of people of all ages, occupations, and nationalities. Home to lots of dog walkers and joggers. Please note each bedroom has it's own walk in closet. Very private and partially gated compound. The large swimming pool is professional very attractive, usable and clean. The Master Bath is a private 6 piece ensuite. You can write home about the Kitchen! Incredible Sub-zero refrigerator with matching wood cabinet panels. Storage galore, Lots of Pantry and work space has Butlers Pantry. Views of Mt. Soledad. Large RV garage for boat play area and more. Close to Pacific Ocean and Mission Bay for boating, jet ski's and more..... Note: On optional bedroom in the MLS that room can be used as an office/Den, workout room, play room, utility room, shop or a variety of many other uses like storage. The room does not have a closet but you could add a closet. It is very clean and useful. Some rooms are virtually staged. Incredibly nice one level home
Contact an agent
Home facts
- Year built:1967
- Listing Id #:250033434SD
- Added:30 day(s) ago
- Updated:August 13, 2025 at 01:21 PM
Rooms and interior
- Bedrooms:3
- Total bathrooms:2
- Full bathrooms:2
- Living area:2,688 sq. ft.
Heating and cooling
- Cooling:Central Air, Dual, Gas
- Heating:Combination, Fireplaces, Natural Gas
Structure and exterior
- Roof:Composition
- Year built:1967
- Building area:2,688 sq. ft.
- Lot area:0.2 Acres
Utilities
- Water:Public, Water Available, Water Connected
- Sewer:Sewer Available, Sewer Connected
Finances and disclosures
- Price:$1,799,900
- Price per sq. ft.:$669.61
New listings near 4010 Paducah Dr
- New
 $759,000Active2 beds 2 baths1,257 sq. ft.
$759,000Active2 beds 2 baths1,257 sq. ft.3450 3rd Ave #311, San Diego, CA 92103
MLS# 250036264Listed by: ONE PERCENT LISTING GROUP, INC - New
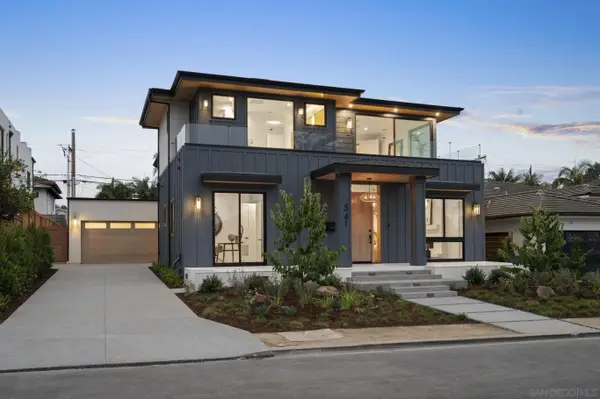 $5,750,000Active5 beds 5 baths3,648 sq. ft.
$5,750,000Active5 beds 5 baths3,648 sq. ft.541 - 543 Gravilla St, La Jolla, CA 92037
MLS# 250036265Listed by: COMPASS - New
 $980,000Active4 beds 3 baths2,300 sq. ft.
$980,000Active4 beds 3 baths2,300 sq. ft.5192 Emerald Cove, San Diego, CA 92154
MLS# 250036267Listed by: NAUTILUS REAL ESTATE - New
 $665,000Active2 beds 2 baths1,028 sq. ft.
$665,000Active2 beds 2 baths1,028 sq. ft.1025 Island Ave #313, San Diego, CA 92101
MLS# 250036269Listed by: COMPASS - New
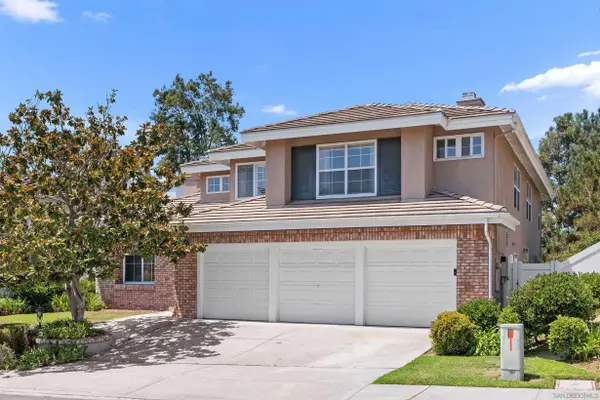 $2,625,000Active5 beds 4 baths3,358 sq. ft.
$2,625,000Active5 beds 4 baths3,358 sq. ft.12722 Sandy Crest Ct, San Diego, CA 92130
MLS# 250036272Listed by: COLDWELL BANKER REALTY - New
 $424,990Active2 beds 1 baths780 sq. ft.
$424,990Active2 beds 1 baths780 sq. ft.2818 Terrace Pine Drive #A, San Diego, CA 92173
MLS# 250036273Listed by: BROOKESHIRE REAL ESTATE - New
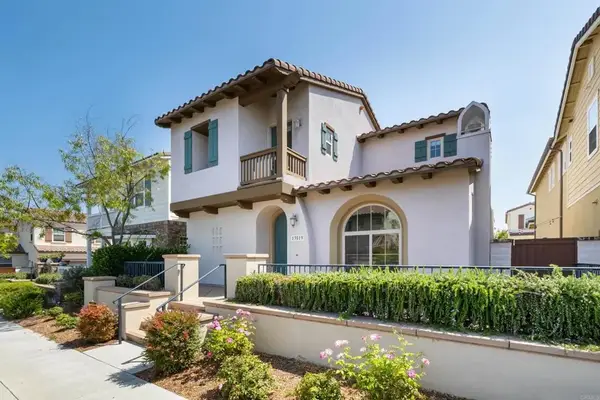 $1,995,000Active4 beds 3 baths2,376 sq. ft.
$1,995,000Active4 beds 3 baths2,376 sq. ft.13519 Blue Lace Trail, San Diego, CA 92130
MLS# NDP2507987Listed by: DEL MAR MESA REALTY - Open Sat, 11am to 2pmNew
 $799,000Active2 beds 3 baths1,160 sq. ft.
$799,000Active2 beds 3 baths1,160 sq. ft.5987 Gaines Street, San Diego, CA 92110
MLS# NDP2507989Listed by: JAMES JONES, BROKER - New
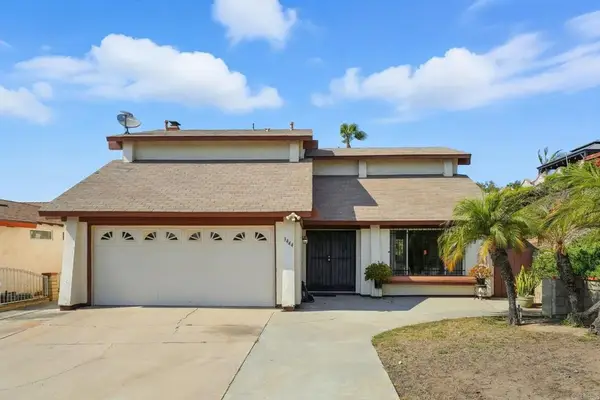 $789,000Active4 beds 3 baths1,745 sq. ft.
$789,000Active4 beds 3 baths1,745 sq. ft.3444 Corte Loro, San Diego, CA 92173
MLS# PTP2506187Listed by: THE AGENCY - New
 $575,000Active2 beds 3 baths1,321 sq. ft.
$575,000Active2 beds 3 baths1,321 sq. ft.5211 Beachfront Cove #12, San Diego, CA 92154
MLS# PTP2506188Listed by: CENTURY 21 AFFILIATED
