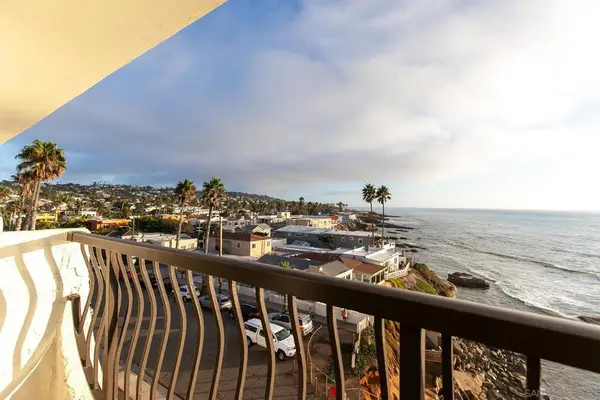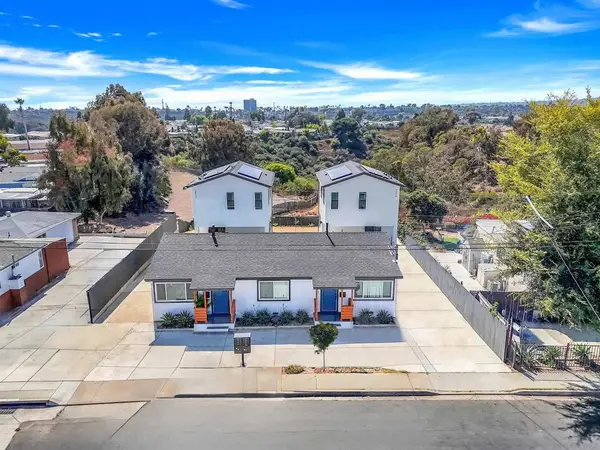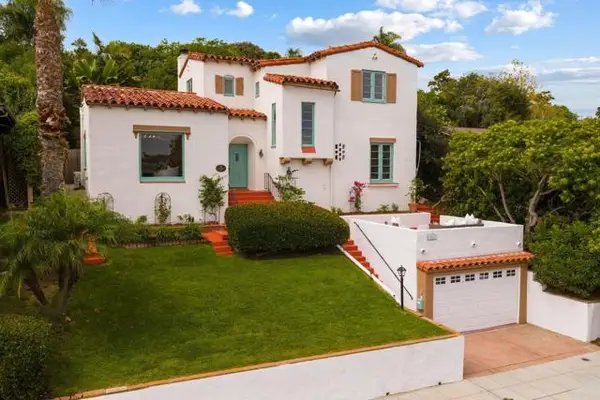4876 34th Street, San Diego, CA 92116
Local realty services provided by:Better Homes and Gardens Real Estate Registry
Listed by:jerry linney
Office:first team real estate
MLS#:NDP2508568
Source:San Diego MLS via CRMLS
Price summary
- Price:$1,650,000
- Price per sq. ft.:$799.42
About this home
Turn-key; 2-on-1 property in Normal Heights is perfect for multi-generational living or income-producing investment. LIVE IN ONE AND RENT THE OTHER OR RENT BOTH, or create the ideal setup for extended familythis property offers flexibility and value in one of San Diegos most sought-after neighborhoods. North of Adams Avenue, in the heart of Normal Heights, this unique offering features a charming 1927 Craftsman home and a MODERN DETACHED ADU BUILT IN 2022, each with owned solar systems, private outdoor space, and separate parking. The front home is a classic 2-bedroom, 2-bath Craftsman, thoughtfully renovated to blend timeless character with modern updates. Improvements include a new roof, dual-pane windows, updated electrical and sewer lines, refreshed kitchen and baths, fresh interior and exterior paint, a newly poured garage slab, and professional landscaping. A new driveway and patio enhance curb appeal and functionality. The rear unit is a spacious, detached 2-bedroom, 2-bath ADU with alley access, its own private driveway, and a dedicated entranceoffering complete privacy and convenience. With 856 sq. ft. of living space, this light-filled home features an open-concept design, a private patio, and parking for two. Additional highlights include a large 460 sq. ft. detached two-car garage with potential for conversion (buyer to verify), and a detached shed ideal for a home office or creative space. The extra-wide driveway is a rare find in this neighborhood and adds exceptional value. Walk to coffee shops, restaurants, yoga studios, live music venues, and all the energy
Contact an agent
Home facts
- Year built:1927
- Listing ID #:NDP2508568
- Added:140 day(s) ago
- Updated:September 30, 2025 at 12:31 AM
Rooms and interior
- Bedrooms:4
- Total bathrooms:4
- Full bathrooms:4
- Living area:2,064 sq. ft.
Heating and cooling
- Cooling:Central Forced Air
- Heating:Forced Air Unit
Structure and exterior
- Roof:Asphalt
- Year built:1927
- Building area:2,064 sq. ft.
Utilities
- Sewer:Public Sewer
Finances and disclosures
- Price:$1,650,000
- Price per sq. ft.:$799.42
New listings near 4876 34th Street
- Open Thu, 10am to 12:30pmNew
 $1,100,000Active2 beds 2 baths1,033 sq. ft.
$1,100,000Active2 beds 2 baths1,033 sq. ft.4878 Pescadero Ave #403, San Diego, CA 92107
MLS# 250040201SDListed by: COLDWELL BANKER WEST - New
 $2,250,000Active-- beds -- baths
$2,250,000Active-- beds -- baths2868 70 Preece St, San Diego, CA 92111
MLS# 250040202SDListed by: MARCUS & MILLICHAP - New
 $710,000Active3 beds 2 baths968 sq. ft.
$710,000Active3 beds 2 baths968 sq. ft.6302 Clyde, San Diego, CA 92139
MLS# PW25227091Listed by: CARO EVANS, BROKER - New
 $725,000Active3 beds 2 baths1,631 sq. ft.
$725,000Active3 beds 2 baths1,631 sq. ft.218 Elvado Way, San Diego, CA 92114
MLS# 250040209Listed by: DESTINY SIX FINANCIAL RE MORTG - New
 $619,999Active2 beds 2 baths1,643 sq. ft.
$619,999Active2 beds 2 baths1,643 sq. ft.782 Anchor, San Diego, CA 92154
MLS# PTP2507409Listed by: RATE REPUBLIC INC. - Open Sun, 1 to 4pmNew
 $2,149,000Active3 beds 3 baths2,116 sq. ft.
$2,149,000Active3 beds 3 baths2,116 sq. ft.3761 La Cresta Drive, San Diego, CA 92107
MLS# NDP2509434Listed by: SWELL PROPERTY - New
 $1,799,000Active3 beds 4 baths2,169 sq. ft.
$1,799,000Active3 beds 4 baths2,169 sq. ft.4200 Tonopah Avenue, San Diego, CA 92110
MLS# NDP2509437Listed by: COMPASS - New
 $619,999Active2 beds 2 baths1,643 sq. ft.
$619,999Active2 beds 2 baths1,643 sq. ft.782 Anchor, San Diego, CA 92154
MLS# PTP2507409Listed by: RATE REPUBLIC INC. - New
 $685,000Active4 beds 4 baths1,777 sq. ft.
$685,000Active4 beds 4 baths1,777 sq. ft.5208 Surfwalk Way #153, San Diego, CA 92154
MLS# PTP2507412Listed by: COLDWELL BANKER WEST - New
 $4,800,000Active3 beds 4 baths3,493 sq. ft.
$4,800,000Active3 beds 4 baths3,493 sq. ft.12911 Via Grimaldi, Del Mar, CA 92014
MLS# 250040200Listed by: COMPASS
