4881 Canyon View, San Diego, CA 92117
Local realty services provided by:Better Homes and Gardens Real Estate Clarity
4881 Canyon View,San Diego, CA 92117
$1,189,000
- 3 Beds
- 3 Baths
- 1,546 sq. ft.
- Townhouse
- Active
Listed by:joyce lee
Office:toll brothers real estate, inc
MLS#:OC25200697
Source:CRMLS
Price summary
- Price:$1,189,000
- Price per sq. ft.:$769.08
- Monthly HOA dues:$366
About this home
Welcome to Mira Vista by Toll Brothers, a new community located in San Diego which is close to world class beaches, Mission Bay Park, exponential shopping and dining and easy freeway access. Homesite 213 is a new construction home that is primely located in central Clairemont Mesa. The C3 floorplan features 3 bedrooms, with 2.5 bathrooms, and is 1,546 sq. ft, with a 2-car garage. This amazing floorplan offers floor to ceiling window that allows the natural sunlight to shine indoors. Upon entering the home take notice of the downstairs bedroom with full bath great for guests or a home office. The 2nd floor living area features a spacious chef’s kitchen with an expansive center island. The kitchen opens to the spacious entertaining Dining room with large expansive great room. There is a functional covered deck off the great room which combines indoor and outdoor living San Diego is so well known for. The 3rd floor is comprised of a large primary bedroom suite and has a big walk-in closet. The secondary bedrooms are on the opposite end of the home making this home perfect for functionality. Laundry Room is conveniently located on the 3rd floor making your day to day living delightful. Highlights of the home include upgraded whole house Anew Grey cabinets with chrome pulls, upgraded full slab quartz counters in kitchen with full slab backsplash, upgraded primary shower wall and floor tiling, brand-new full-size Whirlpool stacked washer and dryer, KitchenAid stainless steel appliances, upgraded luxury Shaw warm grey wood flooring on main living areas and upgraded carpet, tankless water heater, owned solar, electric car charging outlet, additional electrical throughout and interior insulation package are just some of the many included options built into the price of this home. Homesite 213, has an estimated closing date October 2025.
Contact an agent
Home facts
- Year built:2025
- Listing ID #:OC25200697
- Added:1 day(s) ago
- Updated:September 06, 2025 at 05:41 AM
Rooms and interior
- Bedrooms:3
- Total bathrooms:3
- Full bathrooms:2
- Half bathrooms:1
- Living area:1,546 sq. ft.
Heating and cooling
- Cooling:Central Air, Electric, Zoned
- Heating:Central Furnace, Natural Gas, Solar
Structure and exterior
- Roof:Concrete, Flat Tile
- Year built:2025
- Building area:1,546 sq. ft.
Schools
- Middle school:Other
Utilities
- Water:Public, Water Connected
- Sewer:Public Sewer, Sewer Connected
Finances and disclosures
- Price:$1,189,000
- Price per sq. ft.:$769.08
New listings near 4881 Canyon View
- New
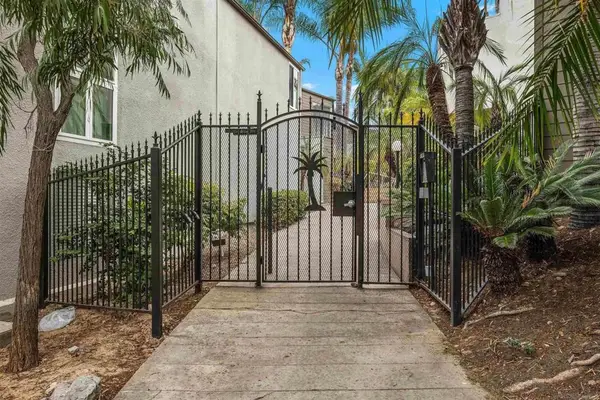 $490,000Active2 beds 2 baths1,120 sq. ft.
$490,000Active2 beds 2 baths1,120 sq. ft.4545 Collwood Blvd #48, San Diego, CA 92115
MLS# NDP2508727Listed by: FIRST TEAM REAL ESTATE - New
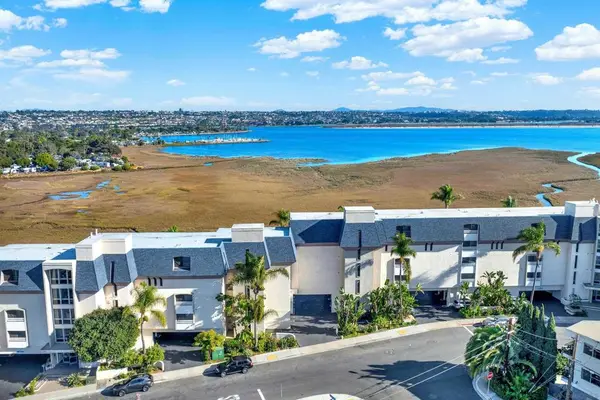 $599,000Active1 beds 1 baths674 sq. ft.
$599,000Active1 beds 1 baths674 sq. ft.4015 Crown Point Dr #102, San Diego, CA 92109
MLS# 250038237SDListed by: HOMEPLUS CORPORATION - New
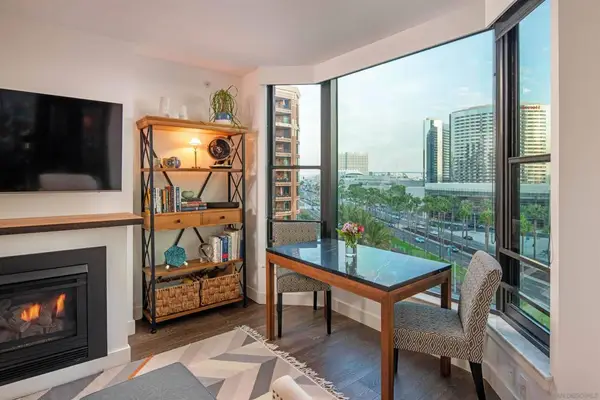 $1,050,000Active2 beds 2 baths1,184 sq. ft.
$1,050,000Active2 beds 2 baths1,184 sq. ft.500 W Harbor Drive #804, San Diego, CA 92101
MLS# 250038242SDListed by: COMPASS - New
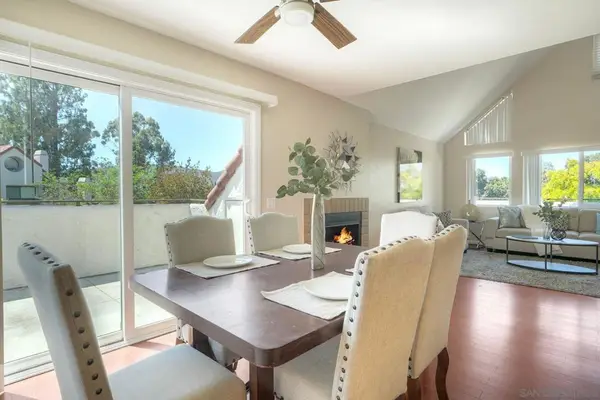 $532,900Active2 beds 2 baths1,080 sq. ft.
$532,900Active2 beds 2 baths1,080 sq. ft.11820 Caminito Ronaldo #222, San Diego, CA 92128
MLS# 250038243SDListed by: RE/MAX CONNECTIONS - New
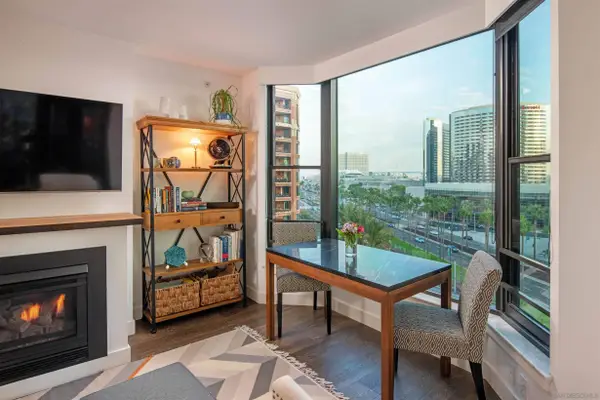 $1,050,000Active2 beds 2 baths1,184 sq. ft.
$1,050,000Active2 beds 2 baths1,184 sq. ft.500 W Harbor Drive #804, San Diego, CA 92101
MLS# 250038242Listed by: COMPASS - New
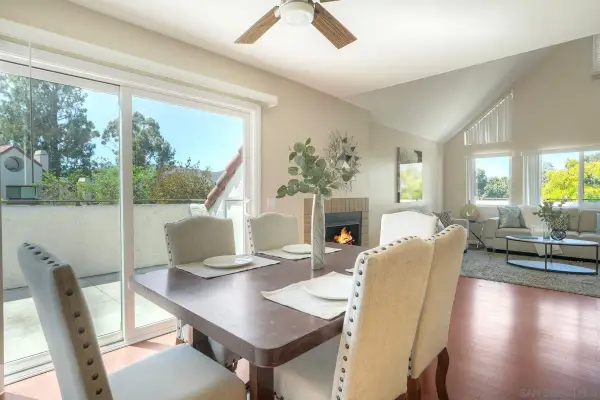 $532,900Active2 beds 2 baths1,080 sq. ft.
$532,900Active2 beds 2 baths1,080 sq. ft.11820 Caminito Ronaldo #222, San Diego, CA 92128
MLS# 250038243Listed by: RE/MAX CONNECTIONS - Coming Soon
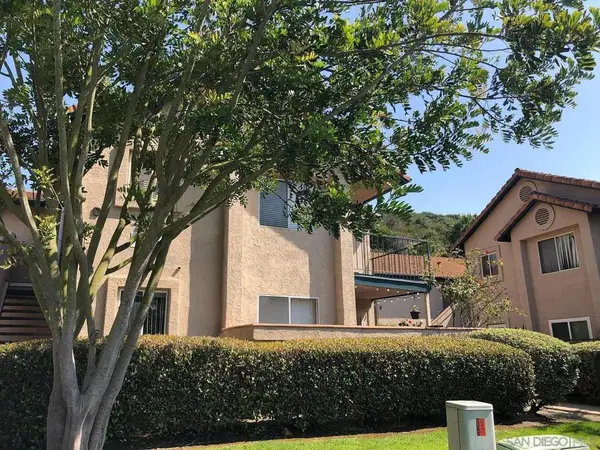 $568,000Coming Soon2 beds 2 baths
$568,000Coming Soon2 beds 2 bathsAddress Withheld By Seller, San Diego, CA 92127
MLS# 250038232SDListed by: SUNNY DAY REALTY - New
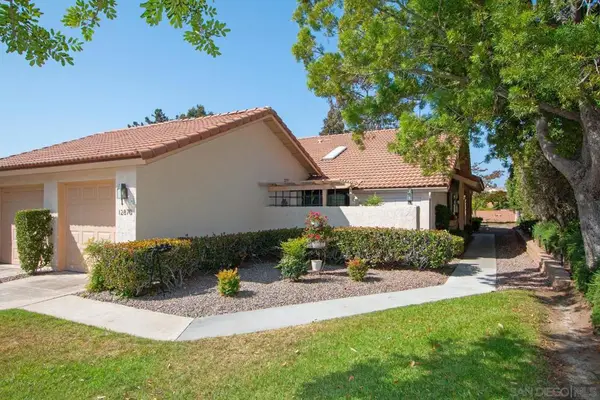 $864,900Active3 beds 2 baths1,350 sq. ft.
$864,900Active3 beds 2 baths1,350 sq. ft.12870 Camino De La Breccia, San Diego, CA 92128
MLS# 250038234SDListed by: BERKSHIRE HATHAWAY HOMESERVICES CALIFORNIA PROPERTIES - New
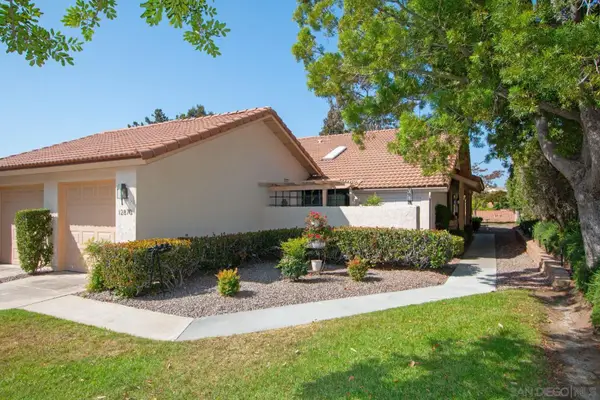 $864,900Active3 beds 2 baths1,350 sq. ft.
$864,900Active3 beds 2 baths1,350 sq. ft.12870 Camino De La Breccia, San Diego, CA 92128
MLS# 250038234Listed by: BERKSHIRE HATHAWAY HOMESERVICES CALIFORNIA PROPERTIES - New
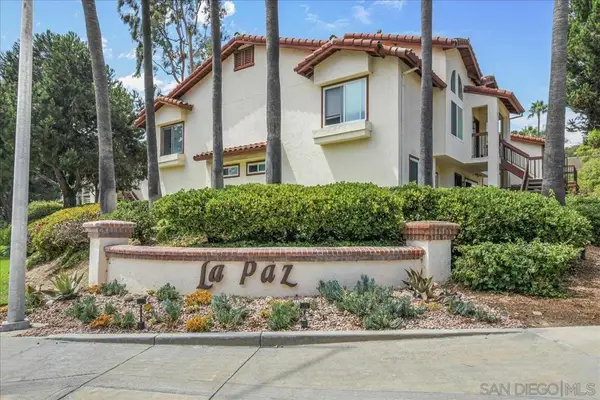 $685,000Active2 beds 2 baths966 sq. ft.
$685,000Active2 beds 2 baths966 sq. ft.4095 Rosenda Court #249, San Diego, CA 92122
MLS# 250038226SDListed by: TXR HOMES, INC.
