5133 Biltmore, San Diego, CA 92117
Local realty services provided by:Better Homes and Gardens Real Estate Wine Country Group
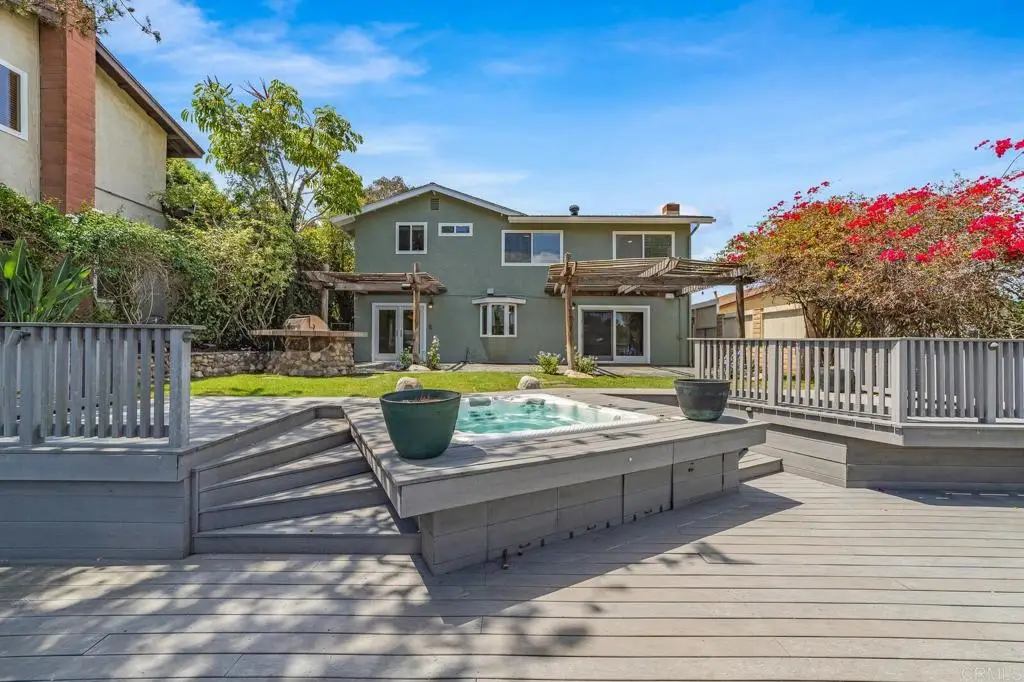
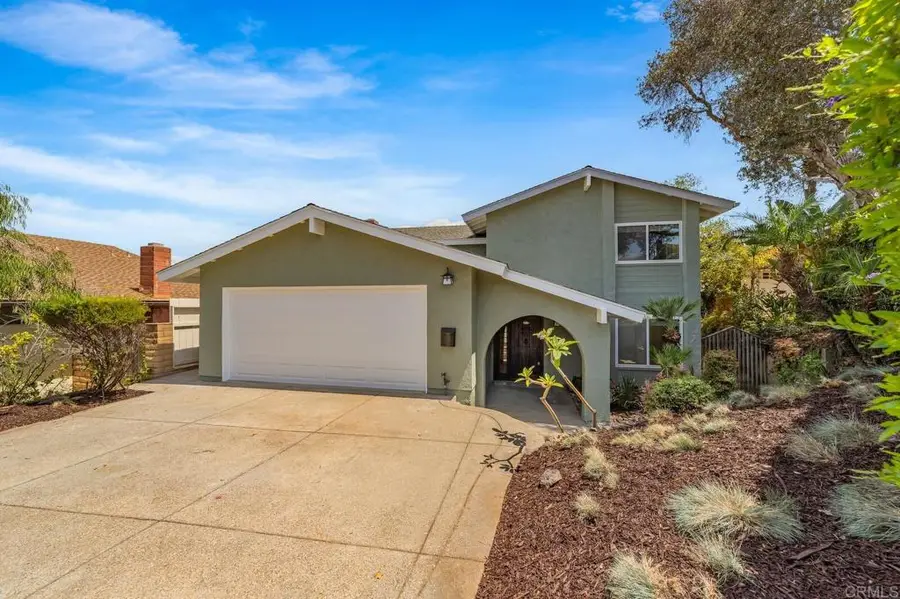
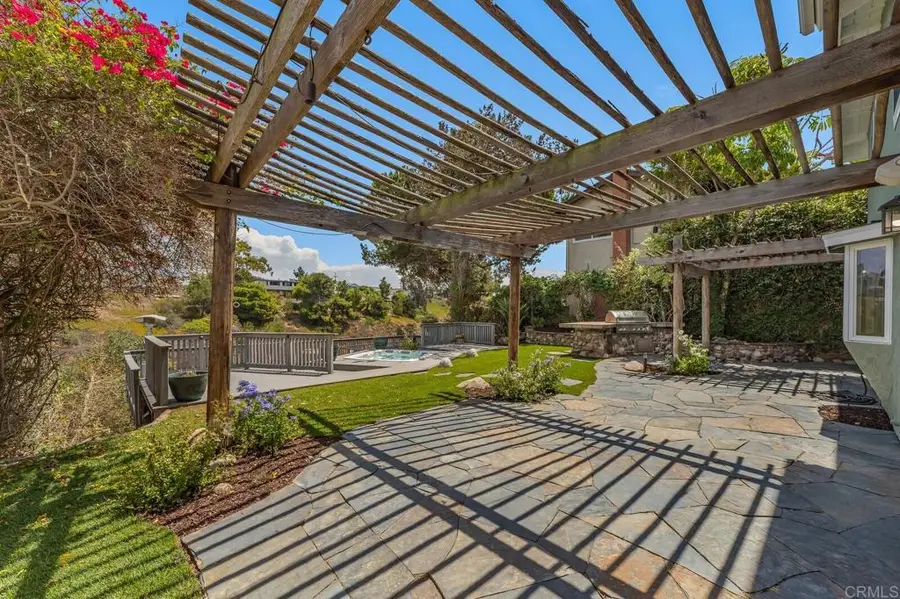
Upcoming open houses
- Sun, Aug 3111:00 am - 02:00 pm
Listed by:csilla crouch
Office:berkshire hathaway homeservice
MLS#:NDP2508358
Source:CRMLS
Price summary
- Price:$1,395,000
- Price per sq. ft.:$733.05
About this home
Beautifully renovated 3 bedroom, 2.5 bath home in highly desirable Biltmore Vale in Northwest Clairemont. Bordering the canyon, this home has spectacular views and lends itself to the ultimate indoor/outdoor lifestyle with the stunning custom deck overlooking the canyon, the jacuzzi, and the built-in BBQ island. The home has all new wood flooring, new paint, extensive built-ins throughout the home for optimal storage, customized closets, gourmet kitchen, luxury master bath, an over-sized 2 car garage with great storage, fireplace and central A/C. At the foot of the cul-de-sac, you'll find the trailhead that leads to the San Clemente Canyon and Marian Bear Park, wonderful for year-around hiking and biking. This property is centrally located with excellent access to the 52, 5 and 805 highways. One can be at the beach in 10 minutes or in downtown SD in 15 mins. Don't miss this amazing opportunity!
Contact an agent
Home facts
- Year built:1978
- Listing Id #:NDP2508358
- Added:1 day(s) ago
- Updated:August 27, 2025 at 04:39 AM
Rooms and interior
- Bedrooms:3
- Total bathrooms:3
- Full bathrooms:2
- Half bathrooms:1
- Living area:1,903 sq. ft.
Heating and cooling
- Cooling:Central Air
Structure and exterior
- Year built:1978
- Building area:1,903 sq. ft.
- Lot area:0.22 Acres
Utilities
- Sewer:Public Sewer
Finances and disclosures
- Price:$1,395,000
- Price per sq. ft.:$733.05
New listings near 5133 Biltmore
- New
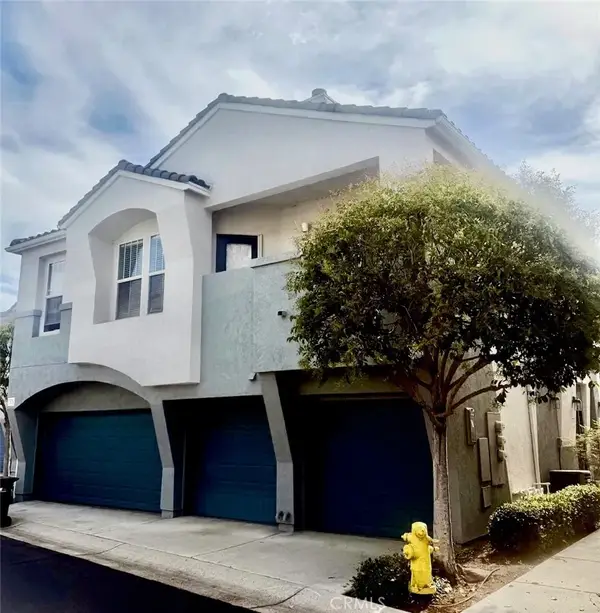 $739,900Active2 beds 2 baths950 sq. ft.
$739,900Active2 beds 2 baths950 sq. ft.7577 Hazard Center Drive, San Diego, CA 92108
MLS# PW25192329Listed by: RENUVO CAPITAL - New
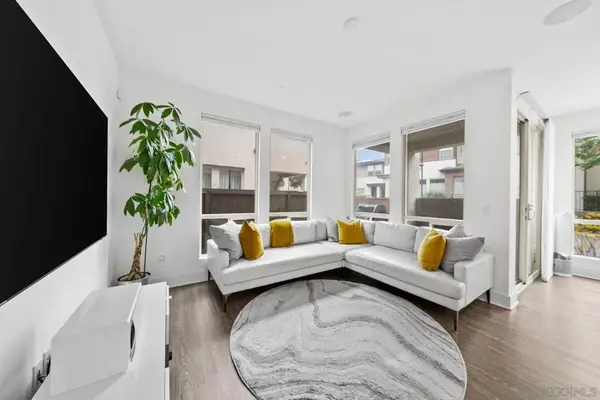 $1,220,000Active3 beds 3 baths1,894 sq. ft.
$1,220,000Active3 beds 3 baths1,894 sq. ft.2335 Aperture Circle, San Diego, CA 92108
MLS# 250037272SDListed by: EXP REALTY OF CALIFORNIA, INC. - New
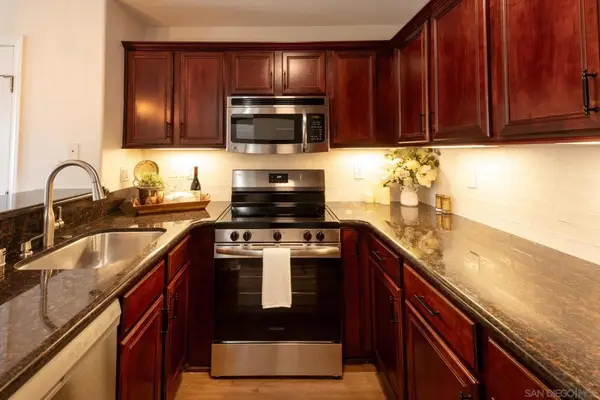 $354,900Active-- beds 1 baths400 sq. ft.
$354,900Active-- beds 1 baths400 sq. ft.5404 Balboa Arms #461, San Diego, CA 92117
MLS# 250037271SDListed by: RE/MAX CONNECTIONS - New
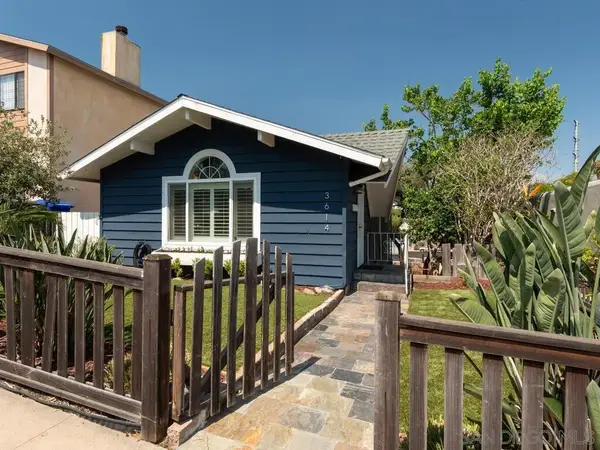 $1,359,000Active3 beds 2 baths1,386 sq. ft.
$1,359,000Active3 beds 2 baths1,386 sq. ft.3614 Wawona Dr, San Diego, CA 92106
MLS# 250037268Listed by: COLDWELL BANKER REALTY - New
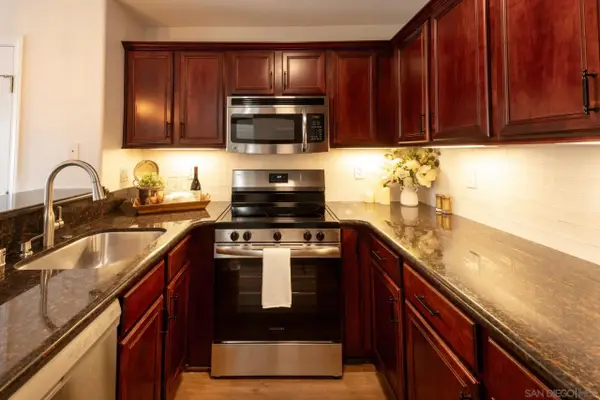 $354,900Active-- beds 1 baths400 sq. ft.
$354,900Active-- beds 1 baths400 sq. ft.5404 Balboa Arms #461, San Diego, CA 92117
MLS# 250037271Listed by: RE/MAX CONNECTIONS - Open Sat, 12 to 2pmNew
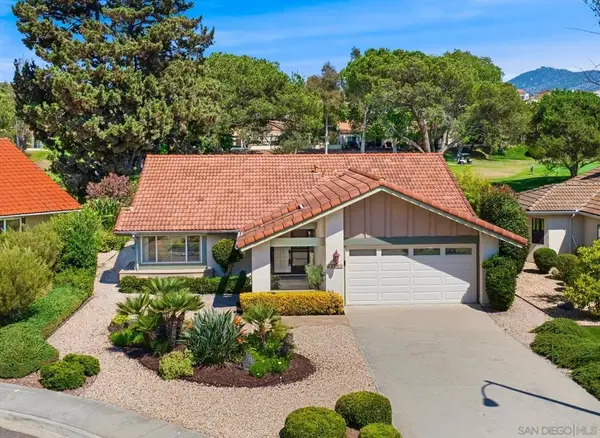 $1,025,000Active2 beds 2 baths1,350 sq. ft.
$1,025,000Active2 beds 2 baths1,350 sq. ft.12977 Camino Emparrado, San Diego, CA 92128
MLS# 250037269SDListed by: REDFIN CORPORATION - New
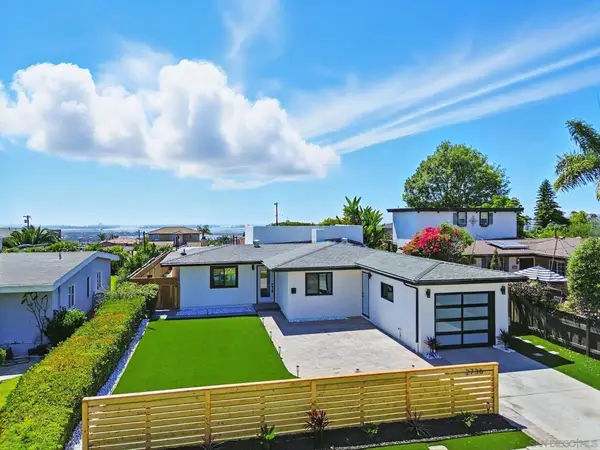 $1,749,000Active3 beds 2 baths1,750 sq. ft.
$1,749,000Active3 beds 2 baths1,750 sq. ft.2736 Burgener Blvd, San Diego, CA 92110
MLS# 250037265SDListed by: LPT REALTY,INC - Coming Soon
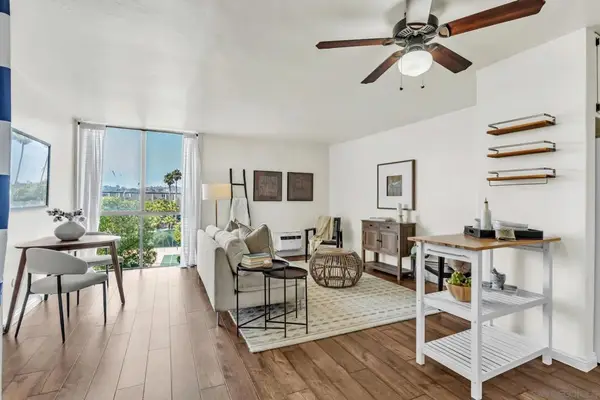 $414,888Coming Soon1 beds 1 baths
$414,888Coming Soon1 beds 1 bathsAddress Withheld By Seller, San Diego, CA 92110
MLS# 250037259SDListed by: PARK METRO REALTY - New
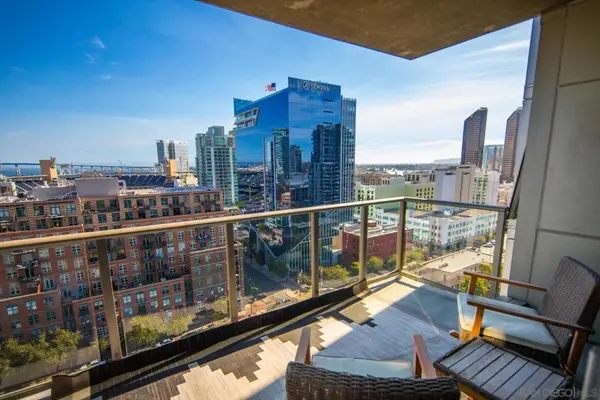 $809,900Active1 beds 2 baths1,051 sq. ft.
$809,900Active1 beds 2 baths1,051 sq. ft.800 The Mark Ln #1606, San Diego, CA 92101
MLS# 250037256SDListed by: COMPASS - New
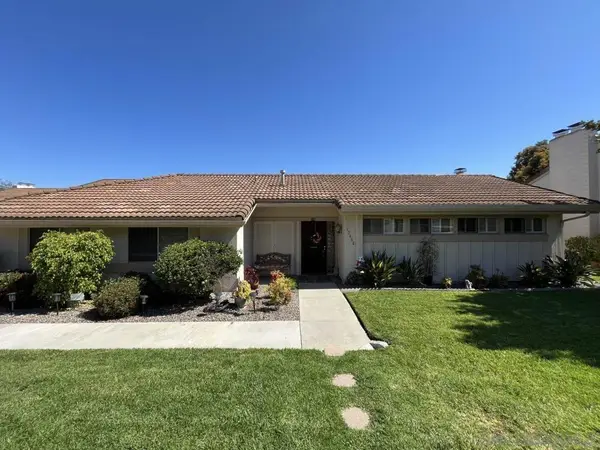 $725,000Active2 beds 2 baths1,431 sq. ft.
$725,000Active2 beds 2 baths1,431 sq. ft.17482 Plaza Animado #155, San Diego, CA 92128
MLS# 250037257SDListed by: UTOPIA REAL ESTATE

