527 10th Ave #605, San Diego, CA 92101
Local realty services provided by:Better Homes and Gardens Real Estate Oak Valley
527 10th Ave #605,San Diego, CA 92101
$874,900
- 1 Beds
- 2 Baths
- 1,348 sq. ft.
- Condominium
- Active
Listed by:franchesca meram
Office:avenu realty group
MLS#:250037631SD
Source:CRMLS
Price summary
- Price:$874,900
- Price per sq. ft.:$649.04
- Monthly HOA dues:$612
About this home
STUNNING LOFT FILLED WITH NATURAL LIGHT WITH CAPTIVATING VIEWS! SOARING HIGH CEILINGS OPEN AESTHETICALLY PLEASING SPACE! BALCONY FLOWS OFF LIVINGROOM FEATURES HARDWOOD FLOORING. EXPANSIVE FLOOR TO CEILINGS WINDOWS ENJOYING DOWNTOWN CITYSCAPE HIGHRISE VIEWS. BALCONY OFF LIVINGROOM-OPEN KITCHEN FLOORPLAN- SPACIOUS MASTERBEDROOM AND MASTERBATH. LOFT FEATURES 2 FULLS BATHROOMS. 2 SIDE/SIDE PARKING COMPLEX FEATURES ZEN LIKE LANDSCAPED COURTYARD-SECURED PARKING FOR TWO VEHICLES, FITNESS CENTER, COMMON AREA ROOFTOP WITH GRILLS FOR YOU OUTDOOR PLEASURE. LIVE IN THE HEART OF DOWNTOWN SD AND ENJOY WALKING TO ALL THE HOTTEST RESTAURANTS AND NEWEST STOREFRONT! TAKE IN A BASEBALL GAME OR THE LATEST CONCERTS AT PETCO PARK JUST COUPLE BLOCKS AWAY. CONSIDER BUILDING A WALL FOR ANOTHER BEDROOM. ENOUGH SPACE FOR A 2ND BEDROOM! Stunning light-filled loft now available with breathtaking views! Soaring high ceilings create an open and aesthetically pleasing space. The living room flows seamlessly onto the balcony and features beautiful hardwood flooring. Expansive floor-to-ceiling windows offer panoramic views of the downtown cityscape and high-rises. The loft boasts a spacious master bedroom with an en-suite master bath, two full bathrooms, and an open kitchen floor plan. It also includes two side-by-side parking spaces in a secure complex with a Zen-like landscaped courtyard, fitness center, and a rooftop common area with grills for outdoor enjoyment. Located in the heart of downtown San Diego, you can walk to the trendiest restaurants and newest storefronts or catch a baseball game or concert at Petco Park just blocks away.
Contact an agent
Home facts
- Year built:2005
- Listing ID #:250037631SD
- Added:1 day(s) ago
- Updated:August 29, 2025 at 11:33 PM
Rooms and interior
- Bedrooms:1
- Total bathrooms:2
- Full bathrooms:2
- Living area:1,348 sq. ft.
Heating and cooling
- Cooling:Central Air
- Heating:Forced Air
Structure and exterior
- Roof:Concrete
- Year built:2005
- Building area:1,348 sq. ft.
- Lot area:0.44 Acres
Finances and disclosures
- Price:$874,900
- Price per sq. ft.:$649.04
New listings near 527 10th Ave #605
- New
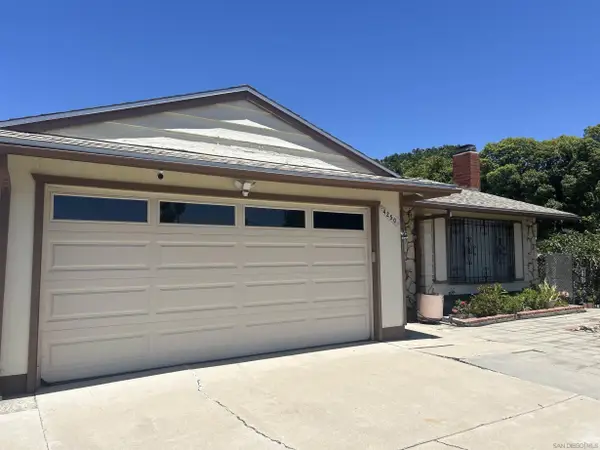 $649,000Active4 beds 2 baths1,735 sq. ft.
$649,000Active4 beds 2 baths1,735 sq. ft.4250 Lemonseed Dr, San Diego, CA 92154
MLS# 250037640Listed by: JAMES E. RITTER, BROKER - New
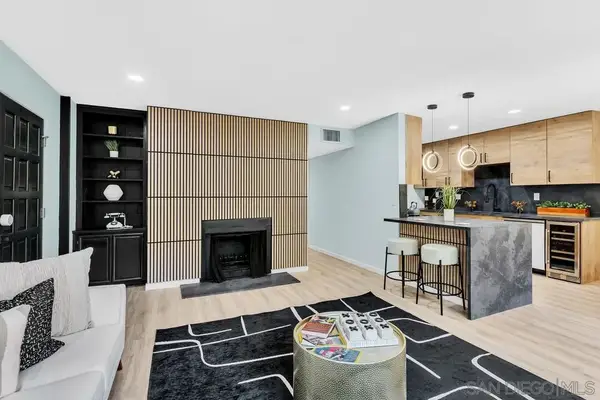 $669,900Active2 beds 2 baths1,020 sq. ft.
$669,900Active2 beds 2 baths1,020 sq. ft.5055 Collwood Way #54, San Diego, CA 92115
MLS# 250037642Listed by: THE OPPENHEIM GROUP - New
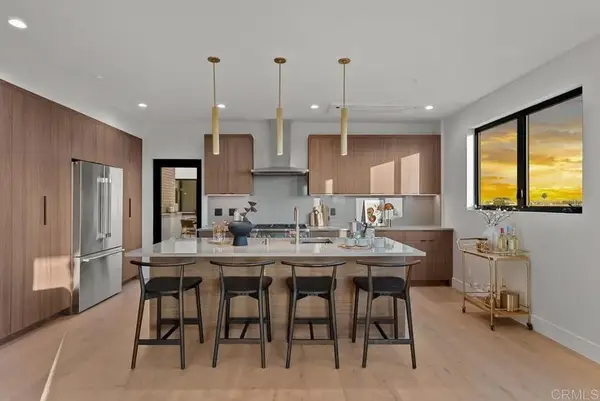 $2,040,000Active3 beds 4 baths2,566 sq. ft.
$2,040,000Active3 beds 4 baths2,566 sq. ft.4224 Tonopah Avenue, San Diego, CA 92110
MLS# NDP2508498Listed by: COMPASS - New
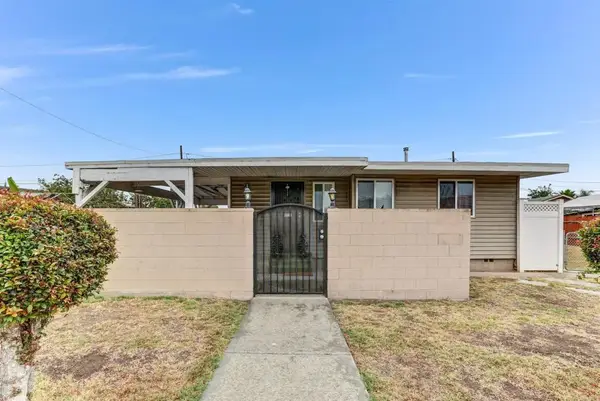 $750,000Active4 beds 2 baths1,344 sq. ft.
$750,000Active4 beds 2 baths1,344 sq. ft.737 44th Street, San Diego, CA 92102
MLS# PTP2506604Listed by: REALTY EXECUTIVES DILLON - New
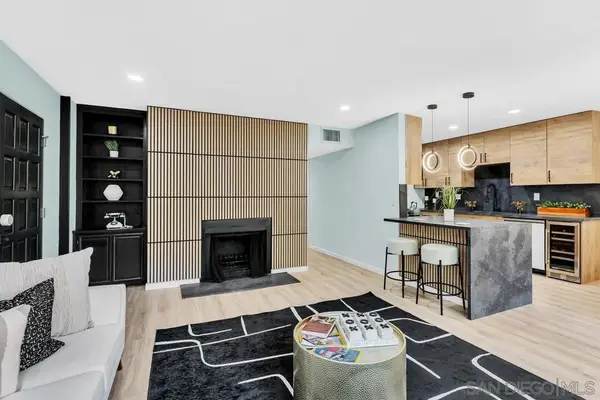 $669,900Active2 beds 2 baths1,020 sq. ft.
$669,900Active2 beds 2 baths1,020 sq. ft.5055 Collwood Way #54, San Diego, CA 92115
MLS# 250037642SDListed by: THE OPPENHEIM GROUP - New
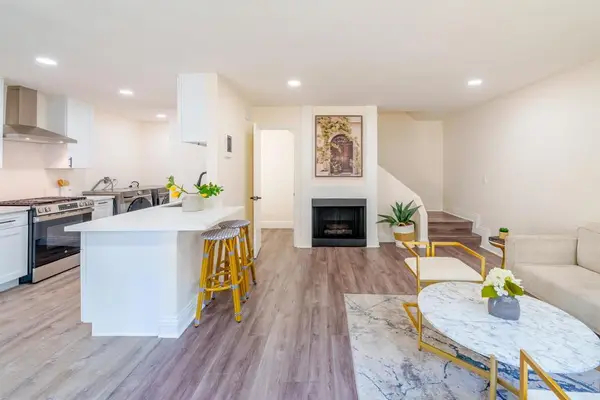 $495,000Active2 beds 2 baths966 sq. ft.
$495,000Active2 beds 2 baths966 sq. ft.3206 Caminito Quixote, San Diego, CA 92154
MLS# PTP2506618Listed by: SHOPPINGSDHOUSES - New
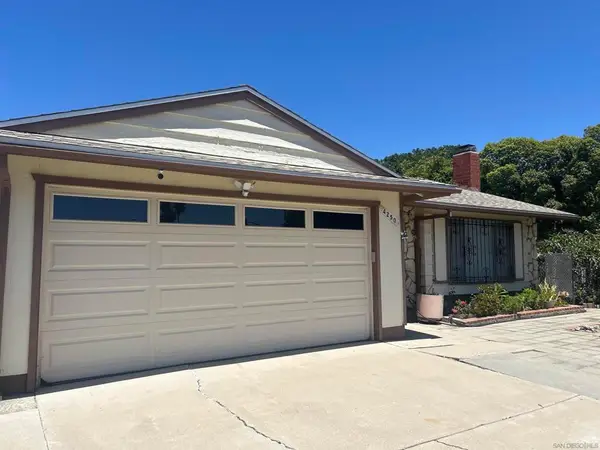 $649,000Active4 beds 2 baths1,735 sq. ft.
$649,000Active4 beds 2 baths1,735 sq. ft.4250 Lemonseed Dr, San Diego, CA 92154
MLS# 250037640SDListed by: JAMES E. RITTER, BROKER - New
 $669,900Active2 beds 2 baths1,020 sq. ft.
$669,900Active2 beds 2 baths1,020 sq. ft.5055 Collwood Way #54, San Diego, CA 92115
MLS# 250037642SDListed by: THE OPPENHEIM GROUP - New
 $495,000Active2 beds 2 baths966 sq. ft.
$495,000Active2 beds 2 baths966 sq. ft.3206 Caminito Quixote, San Diego, CA 92154
MLS# PTP2506618Listed by: SHOPPINGSDHOUSES - New
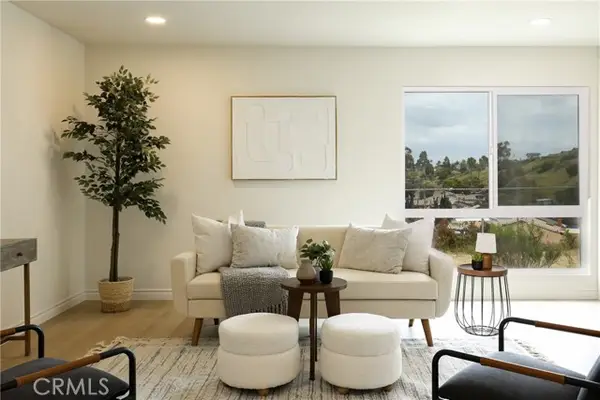 $785,000Active3 beds 2 baths1,580 sq. ft.
$785,000Active3 beds 2 baths1,580 sq. ft.7362 Marmil Place, San Diego, CA 92114
MLS# CV25195213Listed by: VISMAR REAL ESTATE
