6206 Pontiac, San Diego, CA 92115
Local realty services provided by:Better Homes and Gardens Real Estate Clarity
6206 Pontiac,San Diego, CA 92115
$2,170,000
- 3 Beds
- 2 Baths
- 2,152 sq. ft.
- Single family
- Active
Listed by: zhu liu, zhu liu
Office: offeri
MLS#:OC26027801
Source:CRMLS
Price summary
- Price:$2,170,000
- Price per sq. ft.:$1,008.36
About this home
High-density residential development opportunity featuring four units, suitable for the construction of up to 18 bedrooms and 18 bathrooms, with multiple garages. The proposed project offers a total building area of approximately 6,800 square feet, situated on an approximately 8,800 square-foot lot. Proposed plans are available for review; upon buyer’s approval, plans may be submitted immediately, with an estimated approval timeline of approximately six months, subject to city review and approval. Estimated construction costs are approximately $180 per square foot; please contact the listing agent for additional details. Drive-by viewing only; please do not disturb tenants. Buyer to independently verify all information; seller makes no representations or warranties as to accuracy.
Contact an agent
Home facts
- Year built:1949
- Listing ID #:OC26027801
- Added:111 day(s) ago
- Updated:February 16, 2026 at 02:31 PM
Rooms and interior
- Bedrooms:3
- Total bathrooms:2
- Full bathrooms:1
- Half bathrooms:1
- Living area:2,152 sq. ft.
Heating and cooling
- Cooling:Central Air
- Heating:Central Furnace
Structure and exterior
- Year built:1949
- Building area:2,152 sq. ft.
- Lot area:0.2 Acres
Utilities
- Water:Public
- Sewer:Public Sewer
Finances and disclosures
- Price:$2,170,000
- Price per sq. ft.:$1,008.36
New listings near 6206 Pontiac
- New
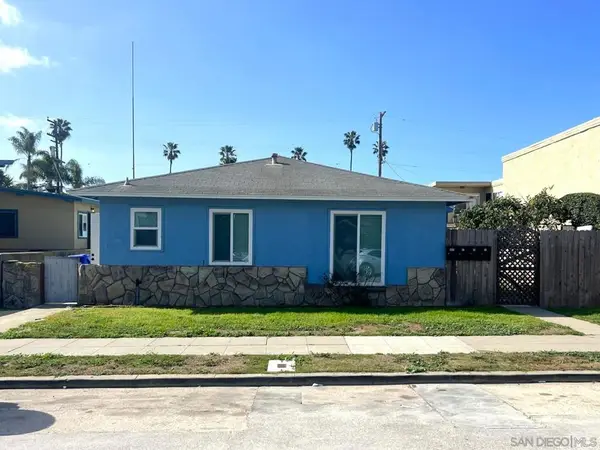 $2,175,000Active-- beds -- baths
$2,175,000Active-- beds -- baths5025 31 Brighton Ave, San Diego, CA 92107
MLS# 260003693SDListed by: ACRE INVESTMENT REAL ESTATE - New
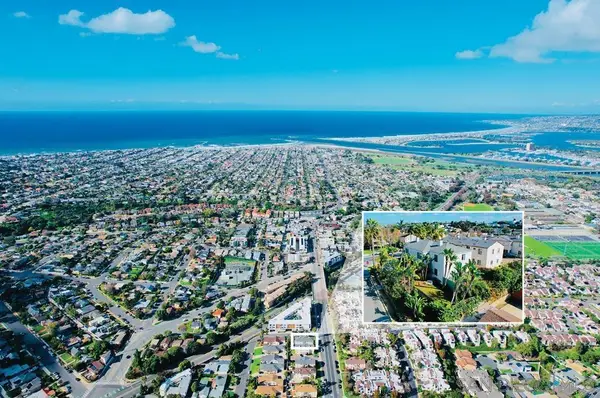 $1,650,000Active-- beds -- baths
$1,650,000Active-- beds -- baths2169 75 Las Lomas St, San Diego, CA 92107
MLS# 260003297SDListed by: CBRE - New
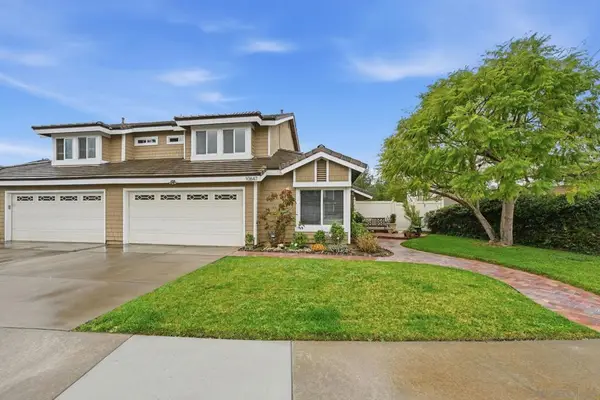 $998,300Active3 beds 3 baths1,444 sq. ft.
$998,300Active3 beds 3 baths1,444 sq. ft.10847 Matinal Cir, San Diego, CA 92127
MLS# 260003477SDListed by: REAL BROKER - New
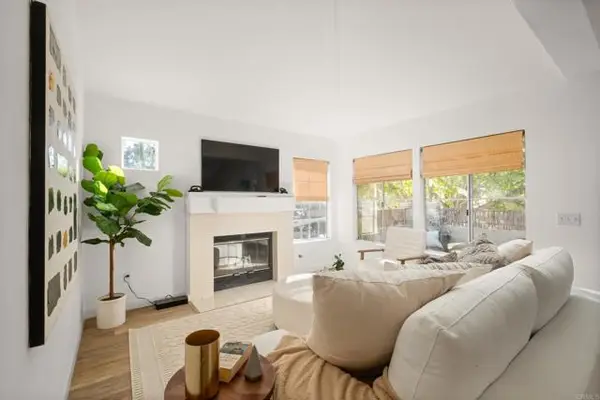 $699,000Active2 beds 2 baths1,090 sq. ft.
$699,000Active2 beds 2 baths1,090 sq. ft.11330 Camino Playa Cancun, San Diego, CA 92124
MLS# CRPTP2601216Listed by: ACROPOLIS ENTERPRISE - New
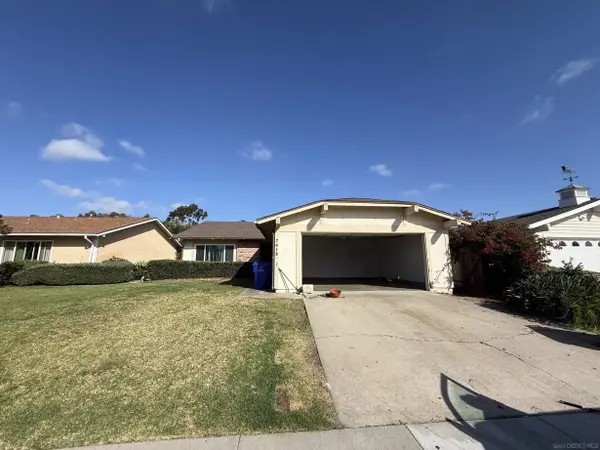 $1,050,000Active3 beds 2 baths1,476 sq. ft.
$1,050,000Active3 beds 2 baths1,476 sq. ft.7415 Bovet, San Diego, CA 92122
MLS# 260003691Listed by: FW PROPERTY GROUP - New
 $2,425,000Active3 beds 2 baths1,886 sq. ft.
$2,425,000Active3 beds 2 baths1,886 sq. ft.12819 Caminito Del Canto, Del Mar, CA 92014
MLS# NDP2601491Listed by: WILLIS ALLEN REAL ESTATE - Coming Soon
 $825,000Coming Soon3 beds 3 baths
$825,000Coming Soon3 beds 3 baths17597 Fairlie Road, San Diego, CA 92128
MLS# PTP2601223Listed by: KELLER WILLIAMS LA JOLLA - Open Sat, 1 to 4pmNew
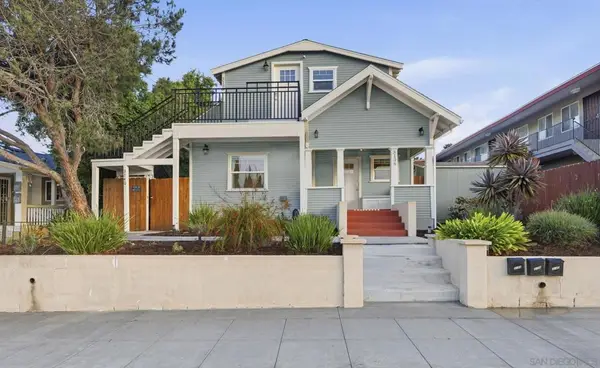 $1,675,000Active-- beds -- baths
$1,675,000Active-- beds -- baths3136 3140 Grape St, San Diego, CA 92102
MLS# 260003689SDListed by: KELLER WILLIAMS SAN DIEGO METRO - New
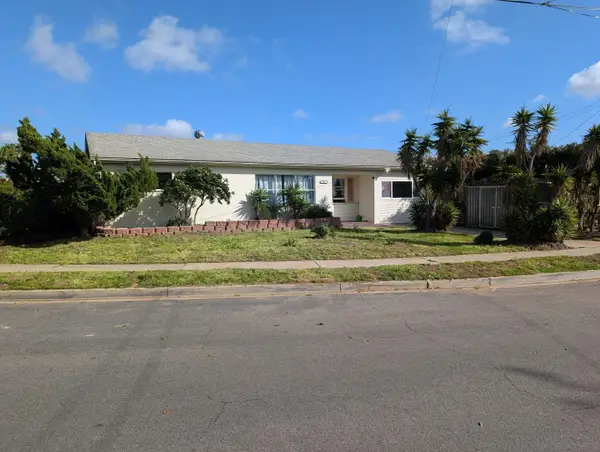 $979,000Active4 beds 1 baths1,080 sq. ft.
$979,000Active4 beds 1 baths1,080 sq. ft.3861 Hiawatha Way, San Diego, CA 92117
MLS# 260003685Listed by: KELLER WILLIAMS REALTY - New
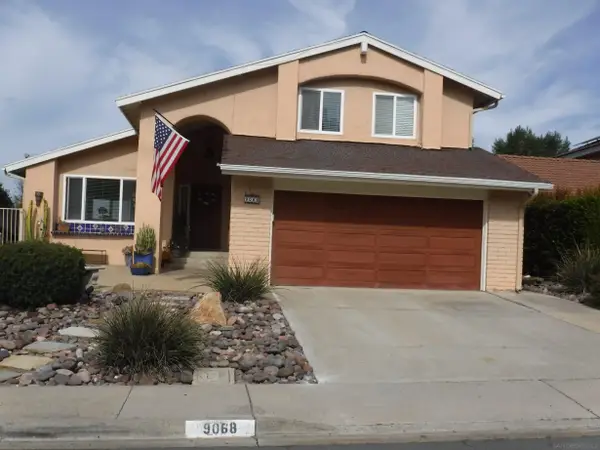 $1,449,000Active4 beds 3 baths2,219 sq. ft.
$1,449,000Active4 beds 3 baths2,219 sq. ft.9068 Ellingham St, San Diego, CA 92129
MLS# 260003686Listed by: JOHN DAVID FREEMAN

