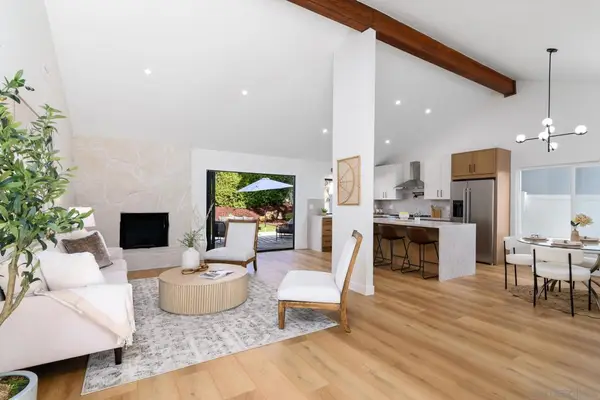8115 Silverwind Drive, San Diego, CA 92127
Local realty services provided by:Better Homes and Gardens Real Estate Napolitano & Associates
Listed by: jack archie
Office: luxury coast grp barry estates
MLS#:NDP2510144
Source:San Diego MLS via CRMLS
Price summary
- Price:$5,295,000
- Price per sq. ft.:$934.69
- Monthly HOA dues:$590
About this home
Welcome to modern elegance in The Lakes Above Rancho Santa Fe. Set on a landscaped acre, this striking Sterling Heights Plan 3 home blends luxury, privacy, and the Southern California lifestyle. Behind the gates of this prestigious enclave, discover a five bedroom, five and a half bath residence offering 5,665 square feet of refined living space. Clean architectural lines, 22-foot ceilings, and expansive glass walls fill every room with natural light and sophistication. Designed for effortless living and entertaining, the main level features a chefs kitchen with premium finishes, a formal dining area, and an open great room flowing seamlessly outdoors through retractable glass doors to stunning covered outdoor California room with retractable shades for ample comfort at all times. A spacious guest suite and versatile bonus roomideal for an office, gym, or playroomcomplete the first floor. Upstairs, the primary suite is a serene retreat with a spa-inspired bath, dual vanities, soaking tub, walk-in shower, and custom dressing room. Three additional ensuite bedrooms with walk in closets and a loft lounge complete the second level. The 1.29 acre lot offers a backyard that is truly an entertainers dream with a sleek pool and spa, outdoor kitchen, sports court, and space for a garden or grassy play area. Also included are lime, lemon, orange, pomegranate, and fig trees along with other raised planter beds. Additional highlights include solar, whole-home water filtration, and a four-car garage. Optional membership at The Crosby Club includes access to golf, tennis, dining, and fit
Contact an agent
Home facts
- Year built:2019
- Listing ID #:NDP2510144
- Added:216 day(s) ago
- Updated:January 09, 2026 at 08:32 AM
Rooms and interior
- Bedrooms:5
- Total bathrooms:6
- Full bathrooms:5
- Half bathrooms:1
- Living area:5,665 sq. ft.
Heating and cooling
- Cooling:Central Forced Air, Dual
- Heating:Forced Air Unit, Zoned Areas
Structure and exterior
- Roof:Tile/Clay
- Year built:2019
- Building area:5,665 sq. ft.
Utilities
- Sewer:Public Sewer
Finances and disclosures
- Price:$5,295,000
- Price per sq. ft.:$934.69
New listings near 8115 Silverwind Drive
- New
 $949,000Active3 beds 2 baths1,208 sq. ft.
$949,000Active3 beds 2 baths1,208 sq. ft.4747 Lenore Dr, San Diego, CA 92115
MLS# 2600648SDListed by: ENRG REALTY, INC. - New
 $550,000Active2 beds 2 baths833 sq. ft.
$550,000Active2 beds 2 baths833 sq. ft.13343 Rancho Penasquitos Blvd #B105, San Diego, CA 92129
MLS# 2600649SDListed by: COAST PACIFIC PROPERTIES - New
 $719,000Active3 beds 3 baths1,475 sq. ft.
$719,000Active3 beds 3 baths1,475 sq. ft.7803 Hummingbird Ln, San Diego, CA 92123
MLS# 2600650SDListed by: BERKSHIRE HATHAWAY HOMESERVICES CALIFORNIA PROPERTIES - New
 $1,049,900Active4 beds 2 baths1,173 sq. ft.
$1,049,900Active4 beds 2 baths1,173 sq. ft.4970 Mable Way, San Diego, CA 92117
MLS# 2600651SDListed by: BEACH CITY BROKERS, INC. - New
 $1,399,999Active3 beds 2 baths1,278 sq. ft.
$1,399,999Active3 beds 2 baths1,278 sq. ft.3036 Driscoll Drive, San Diego, CA 92117
MLS# 2600657SDListed by: EXP REALTY OF SOUTHERN CALIFORNIA, INC. - New
 $1,098,000Active3 beds 2 baths1,537 sq. ft.
$1,098,000Active3 beds 2 baths1,537 sq. ft.8450 Aries Road, San Diego, CA 92126
MLS# 2600658SDListed by: COASTAL LUXE PROPERTIES, INC - New
 $424,500Active1 beds 1 baths598 sq. ft.
$424,500Active1 beds 1 baths598 sq. ft.10606 Aderman Avenue #5, Mira Mesa, CA 92126
MLS# NDP2600267Listed by: COMPASS - New
 $475,000Active1 beds 1 baths725 sq. ft.
$475,000Active1 beds 1 baths725 sq. ft.4444 W Point Loma Boulevard #122, San Diego, CA 92107
MLS# PTP2600242Listed by: ACROPOLIS ENTERPRISE - New
 $495,000Active2 beds 2 baths916 sq. ft.
$495,000Active2 beds 2 baths916 sq. ft.3230 Ashford Street, San Diego, CA 92111
MLS# PTP2600243Listed by: COLDWELL BANKER WEST - New
 $550,000Active2 beds 2 baths833 sq. ft.
$550,000Active2 beds 2 baths833 sq. ft.13343 Rancho Penasquitos Blvd #B105, San Diego, CA 92129
MLS# 2600649Listed by: COAST PACIFIC PROPERTIES
