1245 W Cienega Avenue #46, San Dimas, CA 91773
Local realty services provided by:Better Homes and Gardens Real Estate Reliance Partners
1245 W Cienega Avenue #46,San Dimas, CA 91773
$275,000
- 3 Beds
- 1 Baths
- 1,512 sq. ft.
- Mobile / Manufactured
- Active
Listed by: jordana treadwell
Office: kw college park
MLS#:CRTR25099008
Source:Bay East, CCAR, bridgeMLS
Price summary
- Price:$275,000
- Price per sq. ft.:$181.88
About this home
Step into style and comfort at Cienega Valley Estates-where modern living meets everyday ease. This nearly new mobile home is move-in ready and packed with thoughtful design features. From the moment you enter, you'll be struck by the airy open floor plan, enhanced by rich vinyl wood flooring, fresh interior paint, and bright, cheerful lighting that flows throughout. At the heart of the home, the kitchen is a true showstopper. Outfitted with granite countertops, sleek stainless steel appliances, and pristine cabinetry, it's designed to impress. A spacious island anchors the space-perfect for meal prep, morning coffee, or hosting friends and family. Offering three generously sized bedrooms and two stylish bathrooms, this home provides the perfect blend of space and privacy. Immaculately maintained, every corner of this home reflects care and attention. Whether you're entertaining or enjoying a quiet moment outdoors, the carport has been thoughtfully styled as a private patio with potted greenery, creating a cozy and inviting retreat. Lush landscaping enhances the peaceful atmosphere around the home. The vinyl front gate opens wide to accommodate up to three parked cars, giving you the best of both patio living and convenient parking. Some of the additions to the home since it was
Contact an agent
Home facts
- Listing ID #:CRTR25099008
- Added:281 day(s) ago
- Updated:February 14, 2026 at 04:23 PM
Rooms and interior
- Bedrooms:3
- Total bathrooms:1
- Full bathrooms:1
- Living area:1,512 sq. ft.
Heating and cooling
- Cooling:Central Air
- Heating:Central
Structure and exterior
- Building area:1,512 sq. ft.
Finances and disclosures
- Price:$275,000
- Price per sq. ft.:$181.88
New listings near 1245 W Cienega Avenue #46
- Open Sat, 10am to 2pmNew
 $215,000Active3 beds 2 baths1,164 sq. ft.
$215,000Active3 beds 2 baths1,164 sq. ft.1630 W Covina, San Dimas, CA 91773
MLS# CV26030731Listed by: CENTURY 21 MASTERS - New
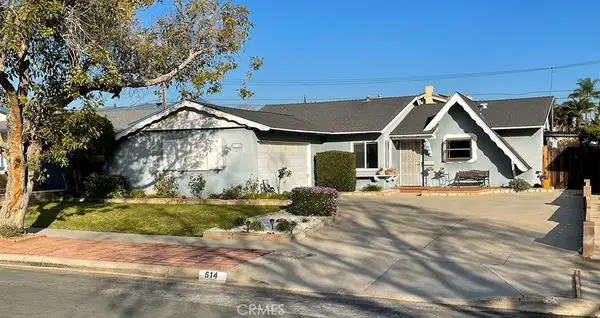 $869,000Active4 beds 2 baths1,770 sq. ft.
$869,000Active4 beds 2 baths1,770 sq. ft.514 N Balton Avenue, San Dimas, CA 91773
MLS# PW26031315Listed by: EXP REALTY OF CALIFORNIA INC - New
 $725,000Active3 beds 3 baths1,851 sq. ft.
$725,000Active3 beds 3 baths1,851 sq. ft.919 Auburn, San Dimas, CA 91773
MLS# CRCV26031007Listed by: RE/MAX MASTERS REALTY - Open Sat, 12 to 3pmNew
 $1,600,000Active4 beds 3 baths3,032 sq. ft.
$1,600,000Active4 beds 3 baths3,032 sq. ft.1243 Liverpool Court, San Dimas, CA 91773
MLS# BB26024263Listed by: REDFIN CORPORATION - Open Sat, 1 to 4pmNew
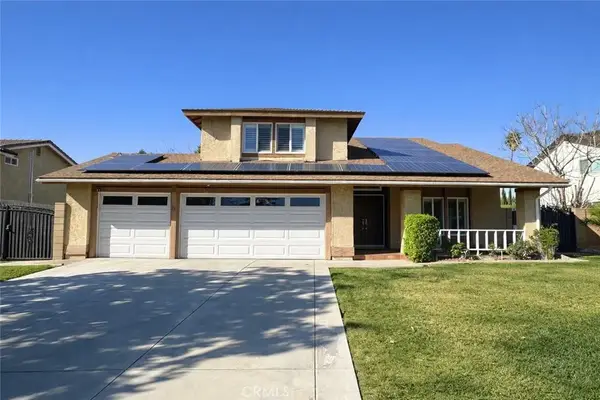 $988,000Active4 beds 3 baths1,806 sq. ft.
$988,000Active4 beds 3 baths1,806 sq. ft.1205 Stratford Lane, San Dimas, CA 91773
MLS# WS26030097Listed by: PACIFIC STERLING REALTY/IRVINE - New
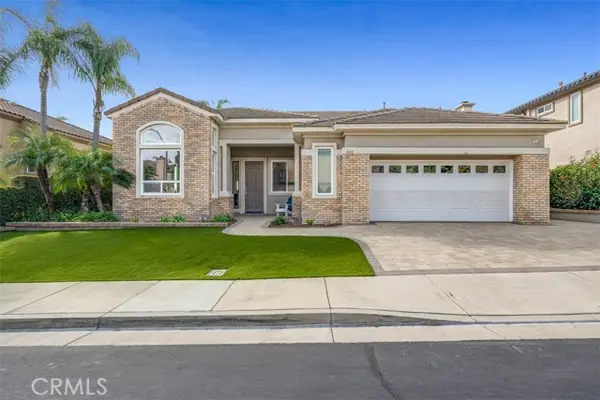 $1,125,000Active4 beds 2 baths2,008 sq. ft.
$1,125,000Active4 beds 2 baths2,008 sq. ft.468 Calle Canela, San Dimas, CA 91773
MLS# CRCV26026037Listed by: RE/MAX INNOVATIONS - New
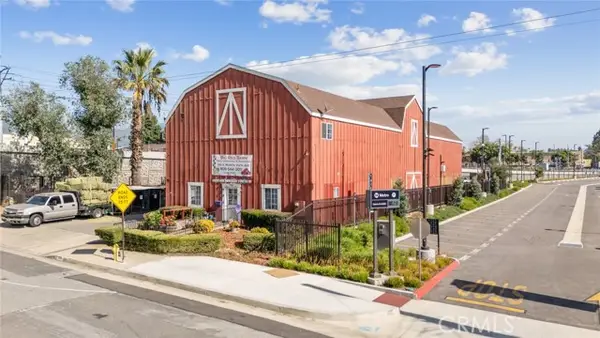 $820,542Active0.26 Acres
$820,542Active0.26 Acres150 S Monte Vista, San Dimas, CA 91773
MLS# CRCV26027314Listed by: RE/MAX INNOVATIONS - New
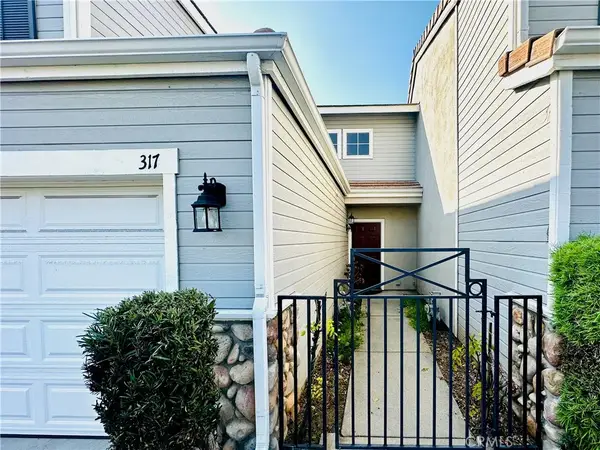 $658,000Active2 beds 3 baths1,322 sq. ft.
$658,000Active2 beds 3 baths1,322 sq. ft.317 Pony Express Road, San Dimas, CA 91773
MLS# AR26030001Listed by: COMPASS - New
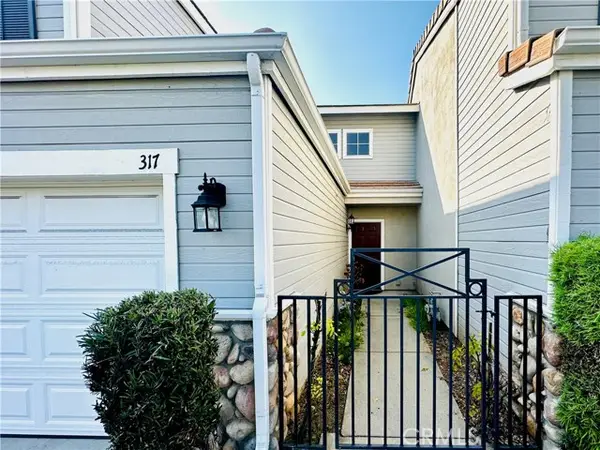 $658,000Active2 beds 3 baths1,322 sq. ft.
$658,000Active2 beds 3 baths1,322 sq. ft.317 Pony Express Road, San Dimas, CA 91773
MLS# CRAR26030001Listed by: COMPASS - New
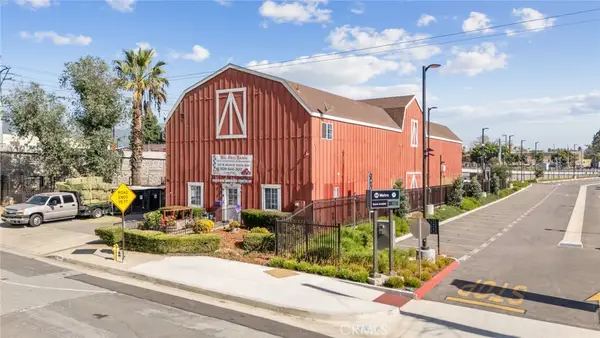 $820,542.5Active0.26 Acres
$820,542.5Active0.26 Acres150 S Monte Vista, San Dimas, CA 91773
MLS# CV26027314Listed by: RE/MAX INNOVATIONS

