1603 Calle Cristina, San Dimas, CA 91773
Local realty services provided by:Better Homes and Gardens Real Estate Clarity
1603 Calle Cristina,San Dimas, CA 91773
$3,850,000
- 5 Beds
- 6 Baths
- 6,838 sq. ft.
- Single family
- Active
Listed by:sam jhin
Office:kw college park
MLS#:TR25053765
Source:CAREIL
Price summary
- Price:$3,850,000
- Price per sq. ft.:$563.03
- Monthly HOA dues:$220
About this home
Exquisite Mediterranean Estate with Breathtaking Views in Via Verde, San Dimas Nestled on 2.91 acres in the prestigious Via Verde community, this custom estate is a masterpiece of timeless elegance and modern luxury. Designed with meticulous attention to detail, the home features imported travertine flooring, rich cherry wood finishes, and handcrafted Italian wrought iron railings, creating an ambiance of unparalleled sophistication. At the heart of the home, the family room showcases a striking Italian granite fireplace, while the formal dining room offers breathtaking panoramic views of the valley and mountains, framed by soaring ceilings and exquisite cherry wood arches. The chef’s kitchen is a culinary dream, boasting an 8-burner FORNO stove, three ovens, a chef’s Decor refrigerator, and a 10-foot one piece granite island. Enhancing its charm, a Cantera stone fireplace imported from the Mayan region and a combination of Roma-pattern travertine and Italian porcelain flooring add warmth and character. A fully equipped custom bar, complete with a built-in blender, sink, and fridge, makes entertaining effortless. The luxurious primary suite is a private retreat, featuring a gas fireplace crafted from imported Italian marble, a wrap-around balcony with breathtaking vie
Contact an agent
Home facts
- Year built:1991
- Listing ID #:TR25053765
- Added:200 day(s) ago
- Updated:October 08, 2025 at 12:40 AM
Rooms and interior
- Bedrooms:5
- Total bathrooms:6
- Full bathrooms:5
- Half bathrooms:1
- Living area:6,838 sq. ft.
Heating and cooling
- Cooling:Central Air, Central Forced Air - Gas
- Heating:Central Forced Air
Structure and exterior
- Year built:1991
- Building area:6,838 sq. ft.
- Lot area:2.91 Acres
Utilities
- Water:District - Public
Finances and disclosures
- Price:$3,850,000
- Price per sq. ft.:$563.03
New listings near 1603 Calle Cristina
- New
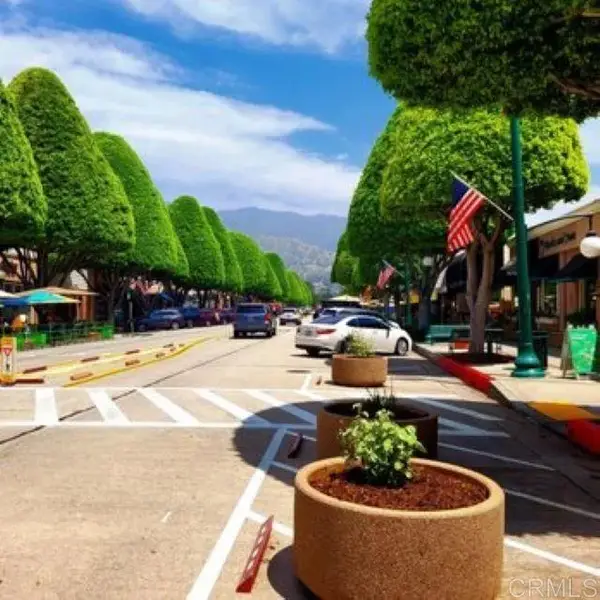 $899,000Active3 beds 3 baths1,724 sq. ft.
$899,000Active3 beds 3 baths1,724 sq. ft.2556 Charford Street, Glendora, CA 91740
MLS# NDP2509653Listed by: HOMESMART REALTY WEST - New
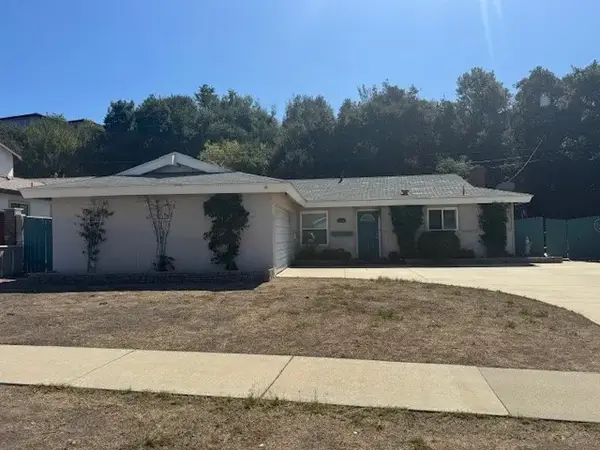 $725,000Active4 beds 2 baths1,274 sq. ft.
$725,000Active4 beds 2 baths1,274 sq. ft.1150 Juanita West, San Dimas, CA 91773
MLS# OC25232550Listed by: KELLER WILLIAMS REALTY - New
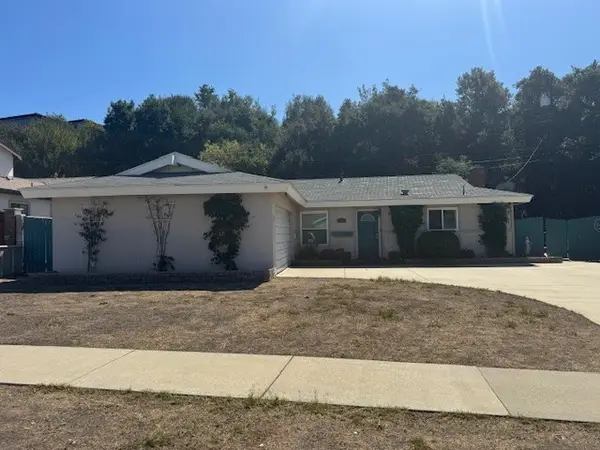 $725,000Active4 beds 2 baths1,274 sq. ft.
$725,000Active4 beds 2 baths1,274 sq. ft.1150 Juanita W, San Dimas, CA 91773
MLS# OC25232550Listed by: KELLER WILLIAMS REALTY - New
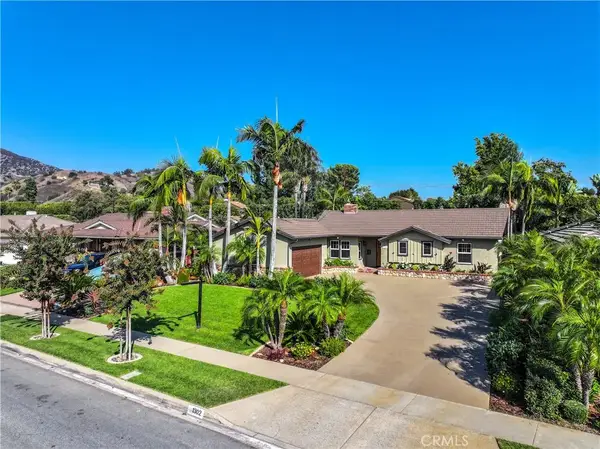 $999,900Active3 beds 2 baths1,463 sq. ft.
$999,900Active3 beds 2 baths1,463 sq. ft.1302 Sierra View, Glendora, CA 91740
MLS# CV25230622Listed by: RE/MAX INNOVATIONS - New
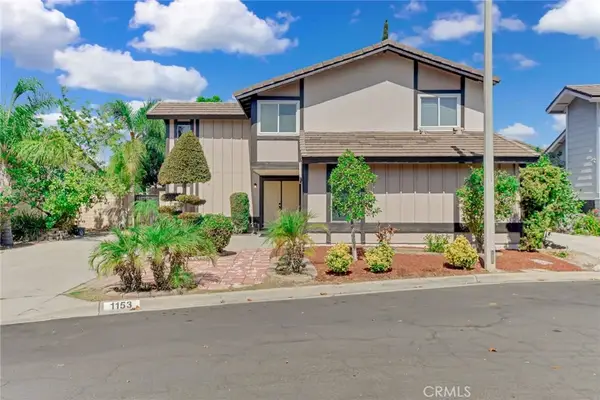 $999,900Active4 beds 3 baths1,758 sq. ft.
$999,900Active4 beds 3 baths1,758 sq. ft.1153 Hastings Court, San Dimas, CA 91773
MLS# PW25227788Listed by: BERKSHIRE HATHAWAY HOMESERVICES CALIFORNIA PROPERTIES - New
 $289,785Active3 beds 2 baths1,736 sq. ft.
$289,785Active3 beds 2 baths1,736 sq. ft.1245 W Cienega #215, San Dimas, CA 91773
MLS# CV25228827Listed by: REALTY ONE GROUP MASTERS - Open Sun, 1 to 4pmNew
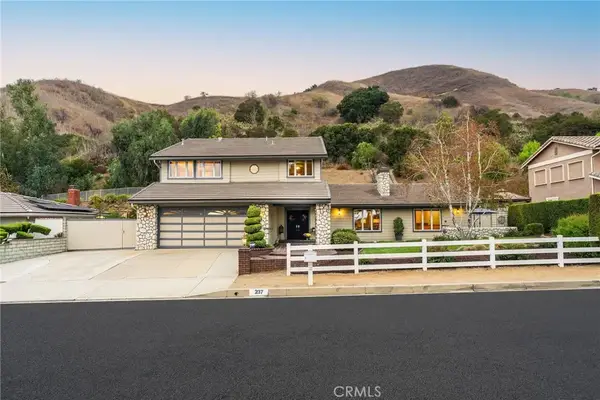 $1,550,000Active4 beds 4 baths2,966 sq. ft.
$1,550,000Active4 beds 4 baths2,966 sq. ft.237 Maverick Drive, San Dimas, CA 91773
MLS# CV25229170Listed by: AM REAL ESTATE - New
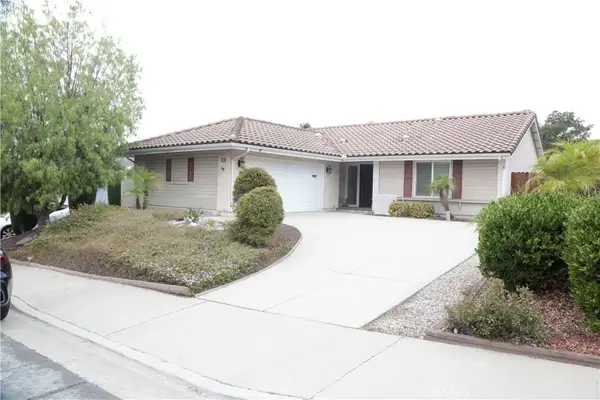 $910,000Active2 beds 2 baths1,243 sq. ft.
$910,000Active2 beds 2 baths1,243 sq. ft.1643 Avenida Loma Vista, San Dimas, CA 91773
MLS# PW25228735Listed by: SANDRA L. SMITH, BROKER - New
 $910,000Active2 beds 2 baths1,243 sq. ft.
$910,000Active2 beds 2 baths1,243 sq. ft.1643 Avenida Loma Vista, San Dimas, CA 91773
MLS# PW25228735Listed by: SANDRA L. SMITH, BROKER - New
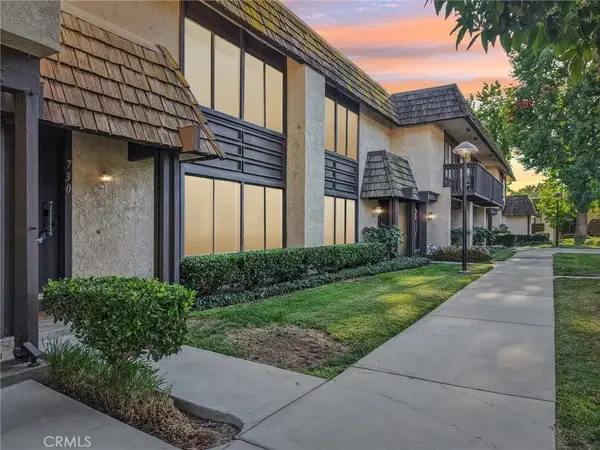 $689,900Active3 beds 3 baths1,496 sq. ft.
$689,900Active3 beds 3 baths1,496 sq. ft.730 Briarwood Lane, San Dimas, CA 91773
MLS# DW25227626Listed by: EHOMES
