827 Deerflats Dr, San Dimas, CA 91773
Local realty services provided by:Better Homes and Gardens Real Estate Clarity
827 Deerflats Dr,San Dimas, CA 91773
$1,100,000
- 4 Beds
- 2 Baths
- 2,017 sq. ft.
- Single family
- Pending
Listed by: derek michaelis
Office: remax unlimited real estate
MLS#:WS25243349
Source:San Diego MLS via CRMLS
Price summary
- Price:$1,100,000
- Price per sq. ft.:$545.36
About this home
Fall in love with this exquisitely renovated and meticulously maintained custom California ranch home, nestled within a tranquil tree lined neighborhood in one of the most sought after foothill communities of San Dimas. Located just moments from hiking and biking trails, nature preserve, dog park, equestrian center, golf courses, costco, dining, and major freeways. Positioned on a generously sized lot that backs onto county wilderness park land and serene open space, this property offers the perfect blend of privacy, luxury, and natural beauty making it a true sanctuary for both relaxation and entertaining. From the moment you arrive, youll be captivated by the stunning curb appeal and breathtaking views of every location on the property. Enjoy sweeping mountain vistas by day and twinkling city lights by night all from the comfort of your own front yard. Step inside through grand double doors and discover a thoughtfully upgraded interior that seamlessly combines classic charm with modern elegance. Rich wood flooring flows throughout the entryway, formal living and dining areas, kitchen, hallways, and stairways, creating a warm and inviting atmosphere. At the heart of the home is a beautifully appointed chefs kitchen, featuring custom solid wood cabinetry, gleaming countertops, stainless steel appliances, a double oven, beverage cooler, and an oversized island with bar seating. A large picture window above the sink frames a tranquil view of the manicured front yard, bringing the outdoors in. The home is filled with premium upgrades including a new modern roof, dual pane wind
Contact an agent
Home facts
- Year built:1964
- Listing ID #:WS25243349
- Added:59 day(s) ago
- Updated:December 19, 2025 at 08:31 AM
Rooms and interior
- Bedrooms:4
- Total bathrooms:2
- Full bathrooms:2
- Living area:2,017 sq. ft.
Heating and cooling
- Cooling:Central Forced Air
- Heating:Fireplace, Forced Air Unit
Structure and exterior
- Roof:Asphalt, Shingle
- Year built:1964
- Building area:2,017 sq. ft.
Utilities
- Water:Public, Water Connected
- Sewer:Public Sewer, Sewer Connected
Finances and disclosures
- Price:$1,100,000
- Price per sq. ft.:$545.36
New listings near 827 Deerflats Dr
- New
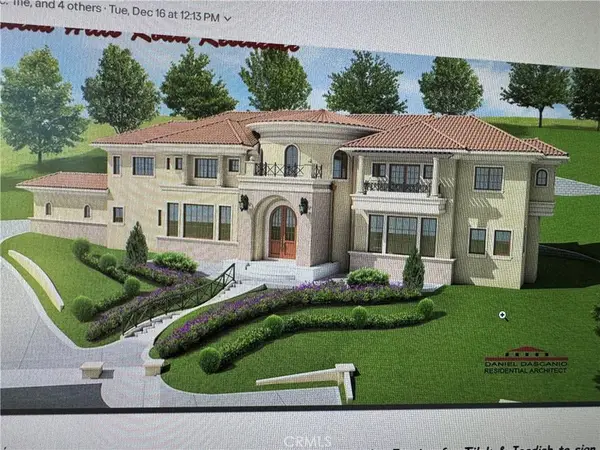 $795,000Active0.93 Acres
$795,000Active0.93 Acres21544 E. Covina Hills Rd, Covina, CA 91724
MLS# PW25276868Listed by: CAL TOP REALTY & INVESTMENTS - Open Sat, 12 to 3pmNew
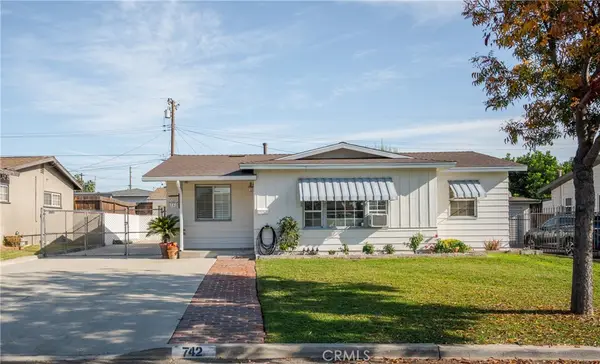 $749,000Active4 beds 2 baths1,385 sq. ft.
$749,000Active4 beds 2 baths1,385 sq. ft.742 N Aguirre, San Dimas, CA 91773
MLS# CV25276380Listed by: RE/MAX TOP PRODUCERS - Open Sat, 12 to 2:30pmNew
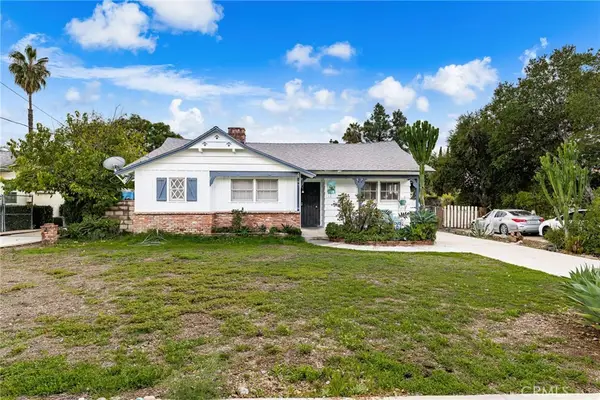 $749,999Active3 beds 2 baths1,247 sq. ft.
$749,999Active3 beds 2 baths1,247 sq. ft.714 E Baseline, San Dimas, CA 91773
MLS# CV25267471Listed by: CAL AMERICAN HOMES - New
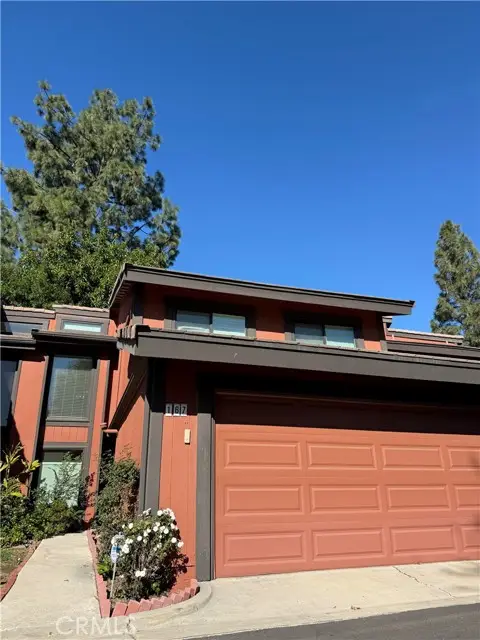 $647,000Active3 beds 3 baths1,476 sq. ft.
$647,000Active3 beds 3 baths1,476 sq. ft.167 E Via Vaquero, San Dimas, CA 91773
MLS# CRCV25272222Listed by: KELLER WILLIAMS COVINA - New
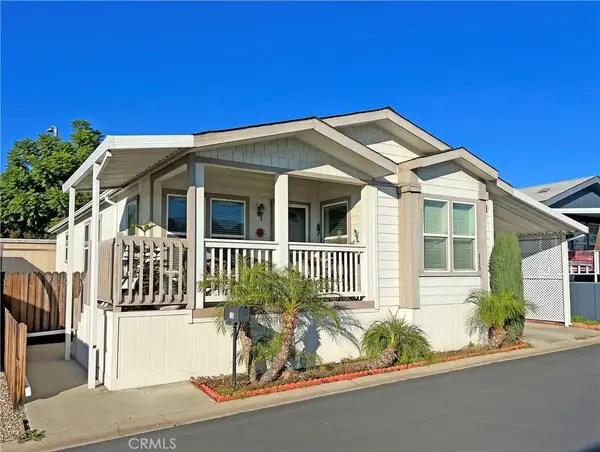 $250,000Active2 beds 2 baths1,344 sq. ft.
$250,000Active2 beds 2 baths1,344 sq. ft.1205 Cypress #115, San Dimas, CA 91773
MLS# CV25272403Listed by: COLDWELL BANKER TOWN & COUNTRY - New
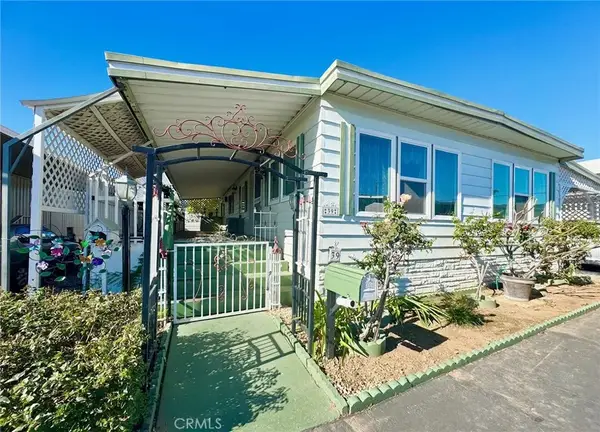 $159,000Active2 beds 2 baths1,200 sq. ft.
$159,000Active2 beds 2 baths1,200 sq. ft.1630 W Covina #39, San Dimas, CA 91773
MLS# CV25272934Listed by: BRIDGE REALTY - New
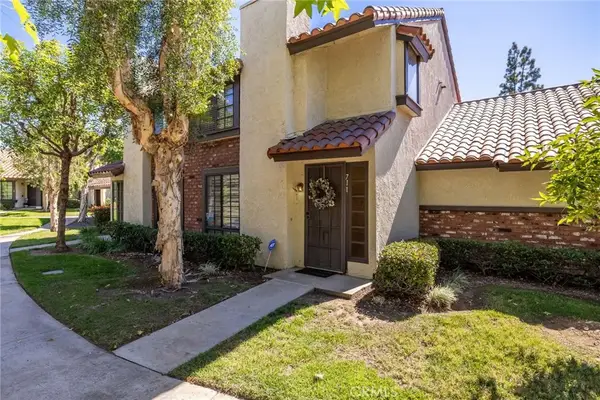 $625,000Active2 beds 3 baths1,287 sq. ft.
$625,000Active2 beds 3 baths1,287 sq. ft.711 Santa Rosa Court, San Dimas, CA 91773
MLS# CV25271042Listed by: RE/MAX MASTERS REALTY - New
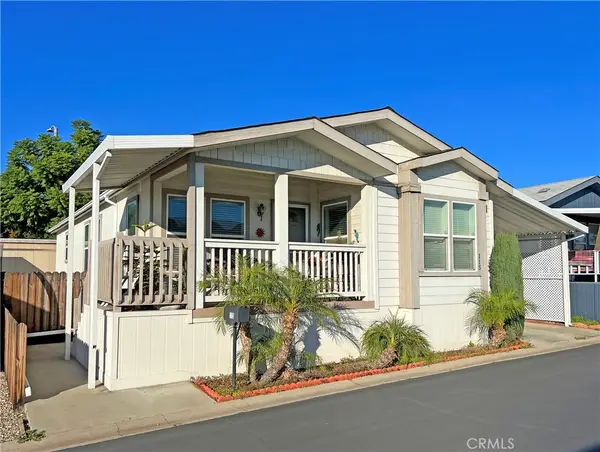 $250,000Active2 beds 2 baths1,344 sq. ft.
$250,000Active2 beds 2 baths1,344 sq. ft.1205 Cypress Street #115, San Dimas, CA 91773
MLS# CV25272403Listed by: COLDWELL BANKER TOWN & COUNTRY 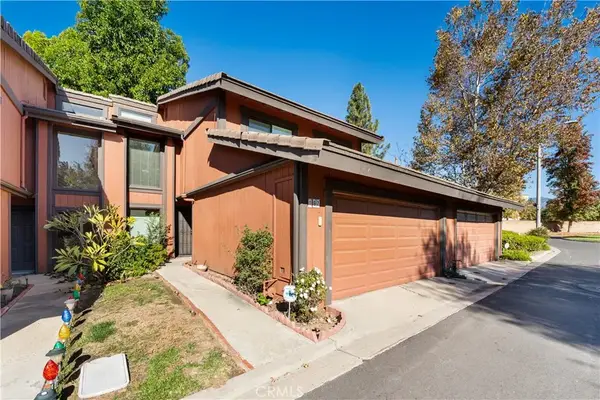 $647,000Active3 beds 3 baths1,476 sq. ft.
$647,000Active3 beds 3 baths1,476 sq. ft.167 E Via Vaquero, San Dimas, CA 91773
MLS# CV25272222Listed by: KELLER WILLIAMS COVINA- Open Sat, 10am to 1pm
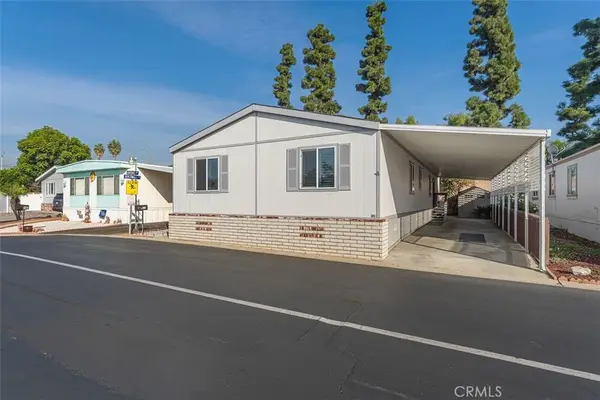 $290,000Active4 beds 2 baths1,848 sq. ft.
$290,000Active4 beds 2 baths1,848 sq. ft.1205 Cypress Street #103, San Dimas, CA 91773
MLS# CV25272274Listed by: KELLER WILLIAMS COVINA
