10201 Mason Avenue #34, Chatsworth (los Angeles), CA 91311
Local realty services provided by:Better Homes and Gardens Real Estate Royal & Associates


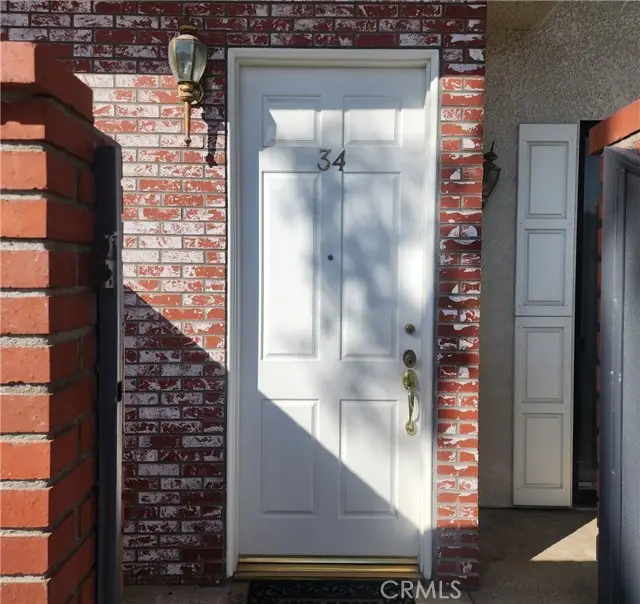
10201 Mason Avenue #34,Chatsworth (los Angeles), CA 91311
$649,000
- 2 Beds
- 3 Baths
- 1,534 sq. ft.
- Townhouse
- Active
Listed by:william lin
Office:william lin
MLS#:CRWS25147825
Source:CAMAXMLS
Price summary
- Price:$649,000
- Price per sq. ft.:$423.08
- Monthly HOA dues:$575
About this home
Prime, Move-in Ready Townhouse in the Coveted Mason Grove Community. This beautifully remodeled tri-level townhouse blends comfort and style in a desirable open split-level layout. Boasting 2 bedrooms, 2.5 baths, and an attached 2-car garage, this home checks every box. Step into a welcoming entry way featuring a custom built-in wood cabinet-perfect for a dry bar-that opens into a stunning living area with soaring ceiling, recessed lighting, and ceiling fan. From here, enjoy direct access to your own tranquil private patio. A short set of steps leads to the formal dining area, accented by a mirrored wall, which seamlessly flows into the sunlit eat-in kitchen. Here you’ll find new quartz countertops, top-of-the-line appliances, a built-in desk, and—you guessed it—abundant cabinetry to meet all your storage needs. The main level also includes a renovated powder room and access to the finished double garage, complete with a storage room. Upstairs, two expansive en-suite bedrooms offer walk-in closets and private bathrooms. The primary suite features a spa-inspired bath for relaxation. Both bedrooms are outfitted with double windows and ceiling fans for comfort and quiet. Additional highlights include new waterproof wood flooring throughout and a laundry area with linen storage
Contact an agent
Home facts
- Year built:1980
- Listing Id #:CRWS25147825
- Added:39 day(s) ago
- Updated:August 14, 2025 at 05:06 PM
Rooms and interior
- Bedrooms:2
- Total bathrooms:3
- Full bathrooms:2
- Living area:1,534 sq. ft.
Heating and cooling
- Cooling:Ceiling Fan(s), Central Air
- Heating:Central, Fireplace(s)
Structure and exterior
- Year built:1980
- Building area:1,534 sq. ft.
- Lot area:7.62 Acres
Utilities
- Water:Public
Finances and disclosures
- Price:$649,000
- Price per sq. ft.:$423.08
New listings near 10201 Mason Avenue #34
- Open Sun, 2 to 5pmNew
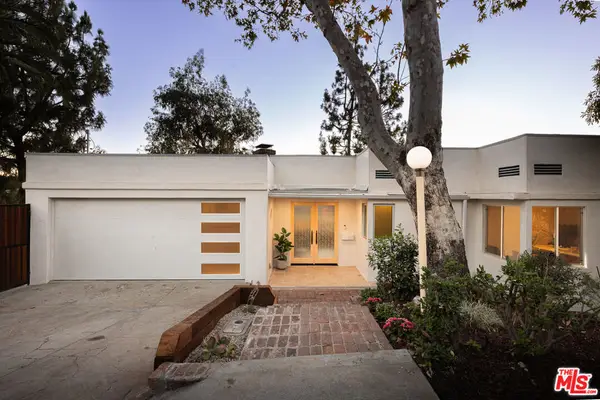 $1,950,000Active4 beds 3 baths2,423 sq. ft.
$1,950,000Active4 beds 3 baths2,423 sq. ft.1333 E Palmer Avenue, Glendale, CA 91205
MLS# 25577139Listed by: KELLER WILLIAMS LARCHMONT - New
 $949,000Active4 beds 2 baths1,516 sq. ft.
$949,000Active4 beds 2 baths1,516 sq. ft.11108 Louise Avenue, Granada Hills, CA 91344
MLS# CV25181672Listed by: CENTURY 21 MASTERS - New
 $729,000Active2 beds 1 baths1,016 sq. ft.
$729,000Active2 beds 1 baths1,016 sq. ft.19119 Lemay Street, Reseda, CA 91335
MLS# SR25183284Listed by: UNIQUE HOMES REALTY - New
 $599,000Active2 beds 2 baths942 sq. ft.
$599,000Active2 beds 2 baths942 sq. ft.6616 Clybourn Avenue #102, North Hollywood, CA 91606
MLS# V1-31746Listed by: RISE REALTY - New
 $1,849,000Active5 beds 3 baths2,488 sq. ft.
$1,849,000Active5 beds 3 baths2,488 sq. ft.16840 Oak View Drive, Encino (los Angeles), CA 91436
MLS# CL25578459Listed by: DYLAN RAQUEL REAL ESTATE - Open Sat, 1 to 4pmNew
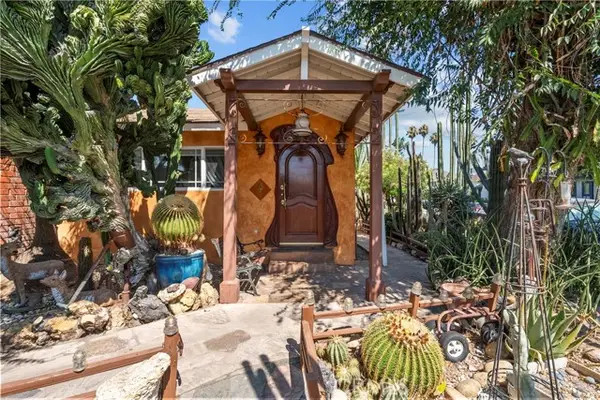 $875,000Active4 beds 2 baths1,526 sq. ft.
$875,000Active4 beds 2 baths1,526 sq. ft.7300 Sylvia Avenue, Reseda, CA 91335
MLS# SR25181580Listed by: KELLER WILLIAMS REALTY-STUDIO CITY - New
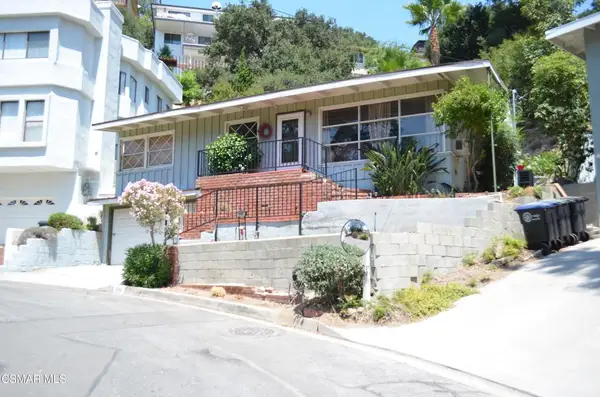 $950,000Active2 beds 1 baths1,184 sq. ft.
$950,000Active2 beds 1 baths1,184 sq. ft.550 Arch Place, Glendale, CA 91206
MLS# 225004151Listed by: SUMMIT REALTY INC - Open Fri, 11am to 2pmNew
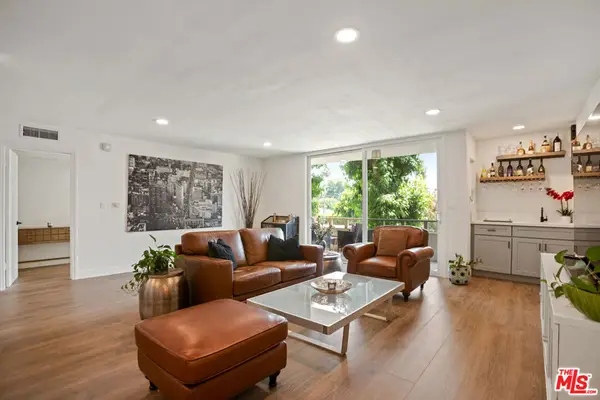 $585,000Active2 beds 2 baths1,135 sq. ft.
$585,000Active2 beds 2 baths1,135 sq. ft.5215 Balboa Boulevard #101, Encino, CA 91316
MLS# 25577609Listed by: EQUITY UNION - New
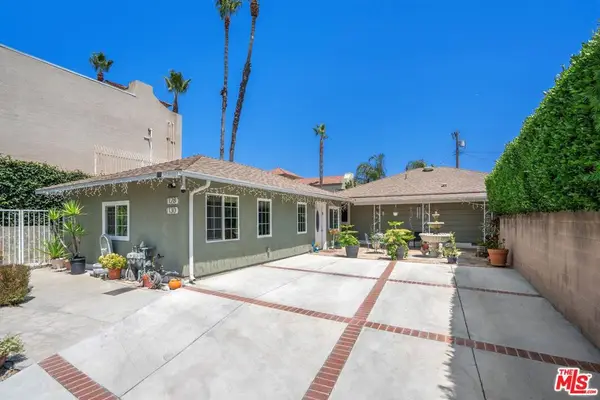 $949,000Active4 beds 3 baths1,979 sq. ft.
$949,000Active4 beds 3 baths1,979 sq. ft.7128 Mammoth Avenue, Van Nuys, CA 91405
MLS# 25578159Listed by: EQUITY UNION - New
 $1,755,000Active5 beds 4 baths3,990 sq. ft.
$1,755,000Active5 beds 4 baths3,990 sq. ft.10501 Oklahoma Avenue, Chatsworth (los Angeles), CA 91311
MLS# CRSR25179255Listed by: JOHNHART REAL ESTATE
