10426 Larwin Avenue, Chatsworth (los Angeles), CA 91311
Local realty services provided by:Better Homes and Gardens Real Estate Royal & Associates
Listed by:serdar dagkesen
Office:johnhart real estate
MLS#:CRSR25186068
Source:CA_BRIDGEMLS
Price summary
- Price:$590,000
- Price per sq. ft.:$553.47
- Monthly HOA dues:$702
About this home
Welcome to this fully remodeled luxury condo at 10426 Larwin Ave, Chatsworth, where high-end finishes and thoughtful upgrades create a refined living experience. The kitchen has been completely redesigned with elegant Calcutta marble countertops and backsplash, along with brand-new appliances including a 2024 refrigerator, wine cooler, island microwave, food warmer lights, and a built-in water filter. Marble stone flooring flows seamlessly throughout the home, enhanced by high-quality paint and finishes in every room. Recessed LED lighting adds a modern touch to entertainment areas and the exterior. The custom-built closet in the office offers functional storage, while the bathrooms feature an Italian bathtub, high-end bath tiles, custom shower and cabinets, and water-saving Japanese toilets. The living room showcases a wood accent design, and both the patio and garage flooring have been newly upgraded. The HVAC and venting systems have been updated for improved comfort, and the garage includes an EV charger outlet and additional cabinetry. For added security, ten cameras are installed throughout the property. This home offers a perfect blend of luxury, technology, and efficient design, making it move-in ready for modern living.
Contact an agent
Home facts
- Year built:1969
- Listing ID #:CRSR25186068
- Added:1 day(s) ago
- Updated:September 01, 2025 at 04:46 PM
Rooms and interior
- Bedrooms:2
- Total bathrooms:2
- Full bathrooms:2
- Living area:1,066 sq. ft.
Heating and cooling
- Cooling:Central Air
- Heating:Central
Structure and exterior
- Year built:1969
- Building area:1,066 sq. ft.
- Lot area:3.77 Acres
Finances and disclosures
- Price:$590,000
- Price per sq. ft.:$553.47
New listings near 10426 Larwin Avenue
- New
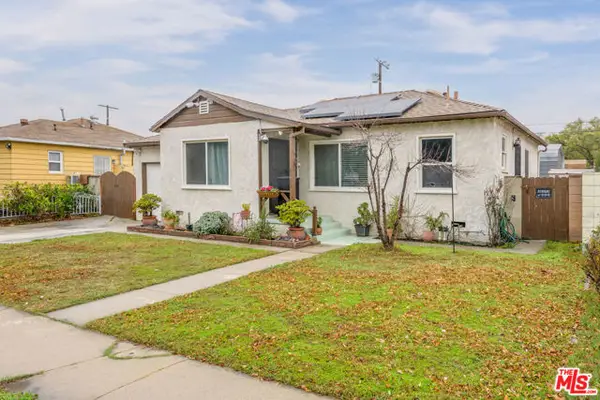 $695,000Active2 beds 1 baths1,180 sq. ft.
$695,000Active2 beds 1 baths1,180 sq. ft.8105 Katherine Avenue, Panorama City (los Angeles), CA 91402
MLS# CL25584841Listed by: KELLER WILLIAMS STUDIO CITY - New
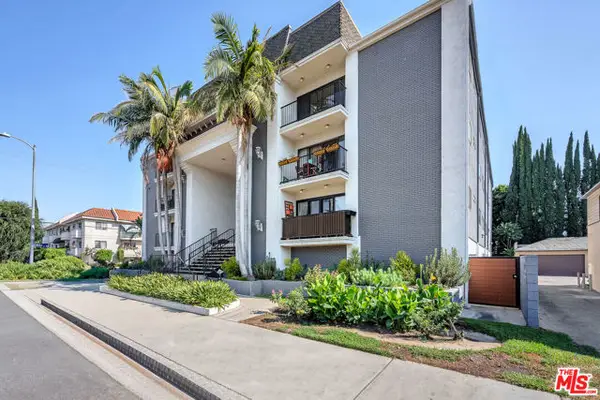 $645,000Active3 beds 2 baths1,614 sq. ft.
$645,000Active3 beds 2 baths1,614 sq. ft.14804 Magnolia Boulevard #12, Sherman Oaks, CA 91403
MLS# CL25585469Listed by: COLDWELL BANKER REALTY - New
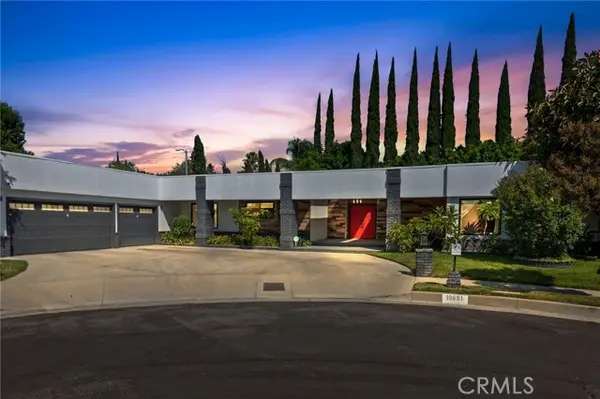 $1,550,000Active4 beds 4 baths2,796 sq. ft.
$1,550,000Active4 beds 4 baths2,796 sq. ft.19651 Marilla Street, Northridge (los Angeles), CA 91324
MLS# CRCV25194394Listed by: THE ONE LUXURY PROPERTIES - New
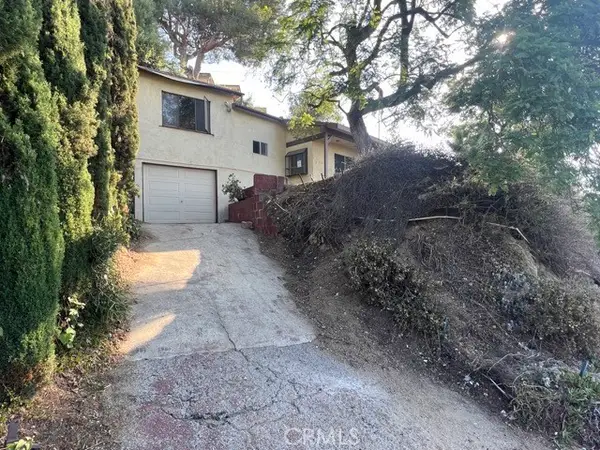 $1,200,000Active2 beds 2 baths1,689 sq. ft.
$1,200,000Active2 beds 2 baths1,689 sq. ft.1004 La Rambla Drive, Burbank, CA 91501
MLS# CRSR25181239Listed by: PINNACLE ESTATE PROPERTIES - New
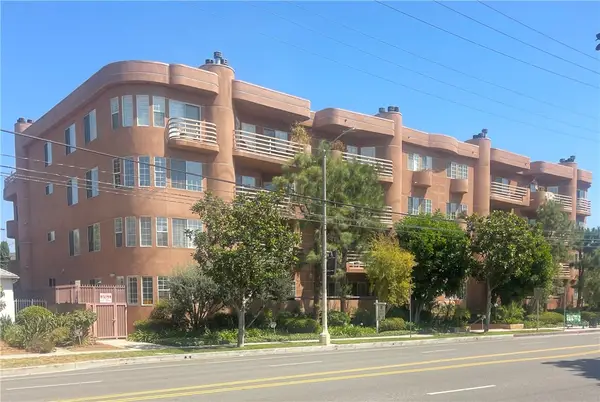 $724,500Active2 beds 3 baths2,277 sq. ft.
$724,500Active2 beds 3 baths2,277 sq. ft.4310 Cahuenga Boulevard #103, Toluca Lake (los Angeles), CA 91602
MLS# CRSR25185790Listed by: EPIQUE REALTY - New
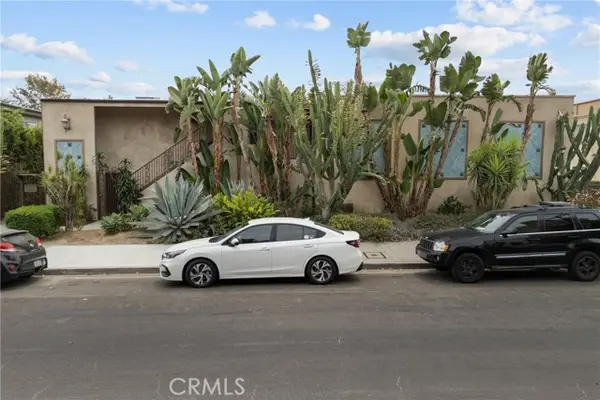 $425,000Active1 beds 1 baths700 sq. ft.
$425,000Active1 beds 1 baths700 sq. ft.12014 Kling #23, Valley Village, CA 91607
MLS# CRSR25194740Listed by: REALTY EXECUTIVES HOMES - New
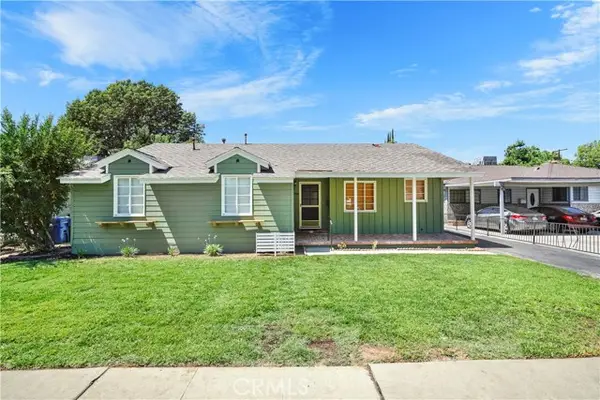 $799,000Active3 beds 2 baths1,306 sq. ft.
$799,000Active3 beds 2 baths1,306 sq. ft.7039 Quartz Avenue, Winnetka (los Angeles), CA 91306
MLS# CRSR25195159Listed by: LAND BROTHERS MORTGAGE & REALTY - New
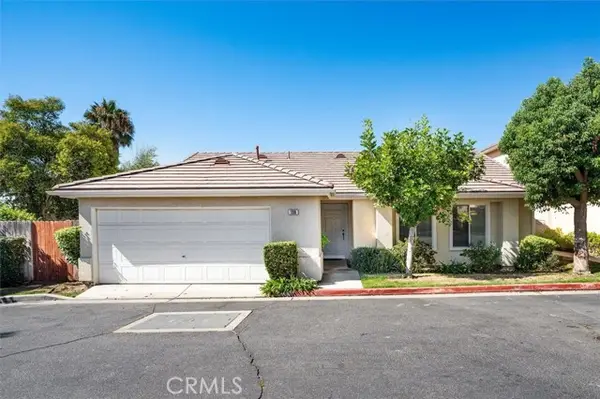 $638,000Active3 beds 2 baths1,394 sq. ft.
$638,000Active3 beds 2 baths1,394 sq. ft.15232 Foothill Boulevard #138, Sylmar (los Angeles), CA 91342
MLS# CRSR25195198Listed by: PINNACLE ESTATE PROPERTIES, INC. - New
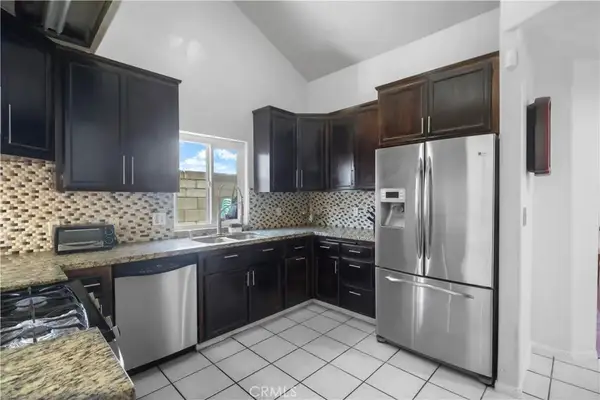 $850,000Active6 beds 3 baths2,364 sq. ft.
$850,000Active6 beds 3 baths2,364 sq. ft.11529 Hunnewell Avenue, Sylmar, CA 91342
MLS# PW25196103Listed by: REALTY ONE GROUP UNITED - New
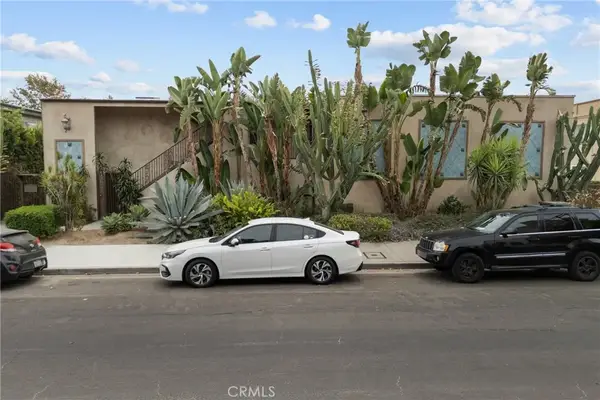 $425,000Active1 beds 1 baths700 sq. ft.
$425,000Active1 beds 1 baths700 sq. ft.12014 Kling #23, Valley Village, CA 91607
MLS# SR25194740Listed by: REALTY EXECUTIVES HOMES
