11023 Fruitland Drive #304, Studio City (los Angeles), CA 91604
Local realty services provided by:Better Homes and Gardens Real Estate Reliance Partners

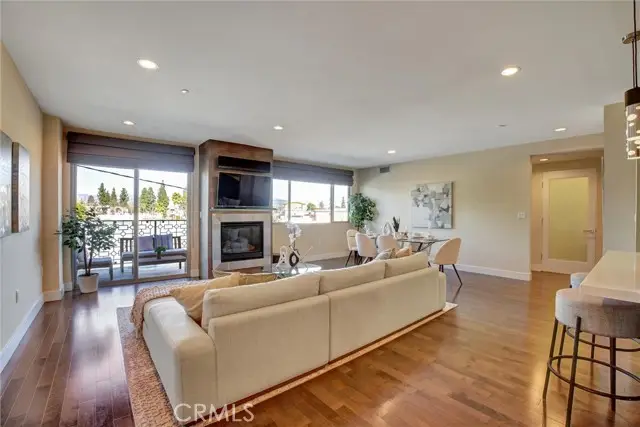
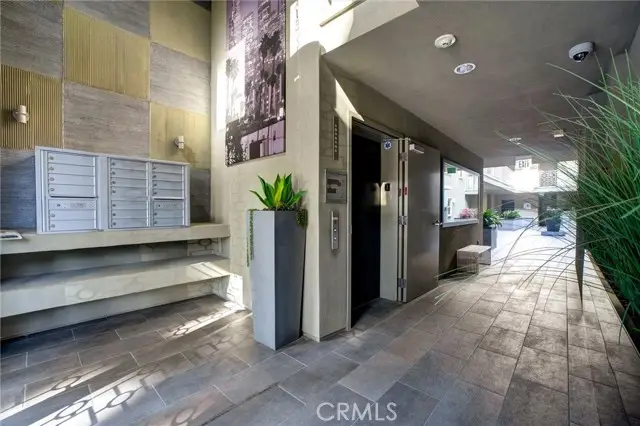
11023 Fruitland Drive #304,Studio City (los Angeles), CA 91604
$895,000
- 3 Beds
- 3 Baths
- 1,651 sq. ft.
- Condominium
- Active
Listed by:david friedman
Office:rodeo realty
MLS#:CRSR25003571
Source:CAMAXMLS
Price summary
- Price:$895,000
- Price per sq. ft.:$542.1
- Monthly HOA dues:$599
About this home
***HUGE PRICE REDUCTIONS***Welcome to Citron Modern Living, a luxury condo complex situated South of the Boulevard in Studio City, walking distance to shops/restaurants and centrally located to both the Valley and Downtown Los Angeles. This prior celebratory owned by Peter Frampton sleek condo has a fantastic open floor plan with a gourmet chefs kitchen that has everything you could ever want. The warmth and elegance of this property is truly a place you will want to call home. Primary bedroom includes a great walk in closet with built-ins, accompanied by a spacious bath with separate shower. Clean lines define this space. Living room centers around a welcoming fireplace. From the balcony with hillside views, you will be able to enjoy the outdoors. Stackable laundry inside unit, alarm system, and two tandem parking spaces. The building has a beautifully landscaped entry & courtyard, water fountain, and outdoor communal terrace on the 4th floor as well as Fitness center & business center. Wonderful location, close to Universal city and the Studios, metro red line & minutes from Hollywood and freeway access.
Contact an agent
Home facts
- Year built:2010
- Listing Id #:CRSR25003571
- Added:210 day(s) ago
- Updated:August 16, 2025 at 02:12 AM
Rooms and interior
- Bedrooms:3
- Total bathrooms:3
- Full bathrooms:2
- Living area:1,651 sq. ft.
Heating and cooling
- Cooling:Central Air
- Heating:Central
Structure and exterior
- Year built:2010
- Building area:1,651 sq. ft.
- Lot area:0.32 Acres
Utilities
- Water:Public
Finances and disclosures
- Price:$895,000
- Price per sq. ft.:$542.1
New listings near 11023 Fruitland Drive #304
- New
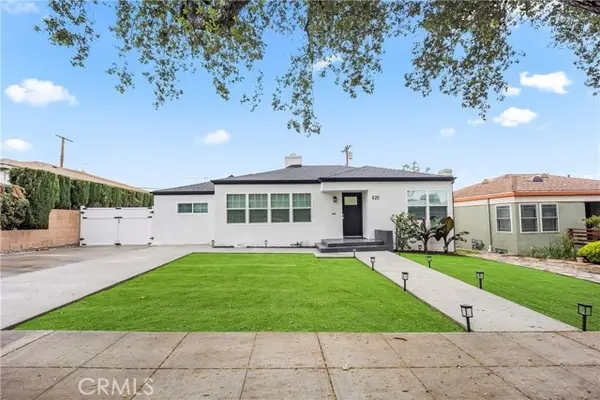 $1,375,000Active3 beds 2 baths1,038 sq. ft.
$1,375,000Active3 beds 2 baths1,038 sq. ft.620 E Elmwood Avenue, Burbank, CA 91501
MLS# CRGD25184958Listed by: NEXTHOME GRANDVIEW - New
 $850,000Active3 beds 3 baths1,830 sq. ft.
$850,000Active3 beds 3 baths1,830 sq. ft.9001 Kester Ave, Panorama City (los Angeles), CA 91402
MLS# CRSR25184426Listed by: LUXURY COLLECTIVE - New
 $574,000Active1 beds 2 baths670 sq. ft.
$574,000Active1 beds 2 baths670 sq. ft.13543 Moorpark Street #15, Sherman Oaks, CA 91423
MLS# 25579133Listed by: COMPASS - New
 $410,800Active2 beds 2 baths968 sq. ft.
$410,800Active2 beds 2 baths968 sq. ft.9014 Burnet Avenue #208, North Hills, CA 91343
MLS# 25579377Listed by: KD STAR REALTY - New
 $449,000Active2 beds 2 baths1,154 sq. ft.
$449,000Active2 beds 2 baths1,154 sq. ft.12830 Burbank Boulevard #201, Valley Village, CA 91607
MLS# CL25577461Listed by: GEFFEN REAL ESTATE - New
 $3,250,000Active5 beds 6 baths3,750 sq. ft.
$3,250,000Active5 beds 6 baths3,750 sq. ft.20524 Vista De Oro Place, Woodland Hills (los Angeles), CA 91364
MLS# CL25579145Listed by: HARCOURTS PLUS - New
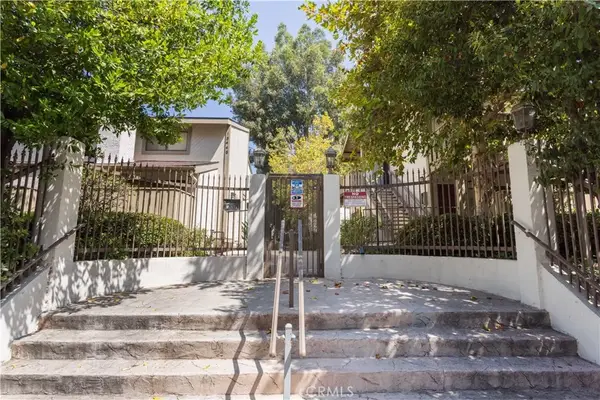 $425,000Active2 beds 2 baths1,001 sq. ft.
$425,000Active2 beds 2 baths1,001 sq. ft.18433 Hatteras Street #508, Tarzana, CA 91356
MLS# SR25183895Listed by: PARK REGENCY REALTY - New
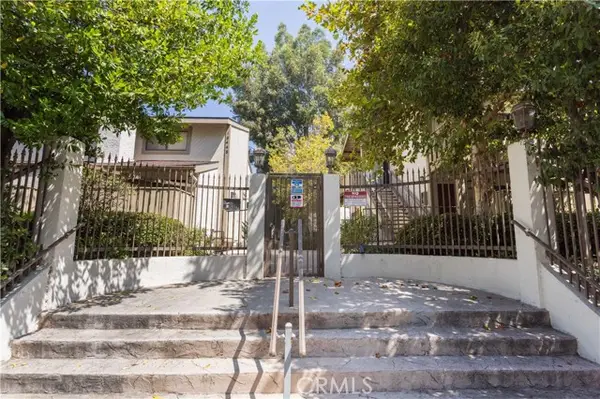 $425,000Active2 beds 2 baths1,001 sq. ft.
$425,000Active2 beds 2 baths1,001 sq. ft.18433 Hatteras Street #508, Tarzana, CA 91356
MLS# SR25183895Listed by: PARK REGENCY REALTY - Open Sat, 1 to 4pmNew
 $609,000Active3 beds 3 baths1,537 sq. ft.
$609,000Active3 beds 3 baths1,537 sq. ft.18347 Saticoy Street #17, Reseda, CA 91335
MLS# SR25184801Listed by: COLDWELL BANKER HALLMARK REALTY - New
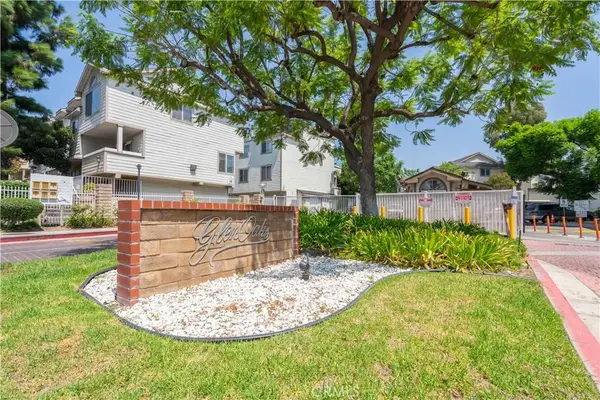 $449,999Active2 beds 2 baths996 sq. ft.
$449,999Active2 beds 2 baths996 sq. ft.11150 Glenoaks Boulevard #312, Pacoima, CA 91331
MLS# SR25184622Listed by: BLVD ESTATE PROPERTIES

