11039 Wrightwood Place, Studio City (los Angeles), CA 91604
Local realty services provided by:Better Homes and Gardens Real Estate Reliance Partners
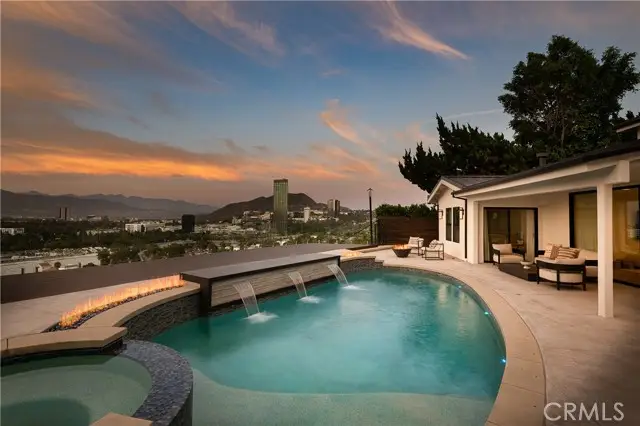
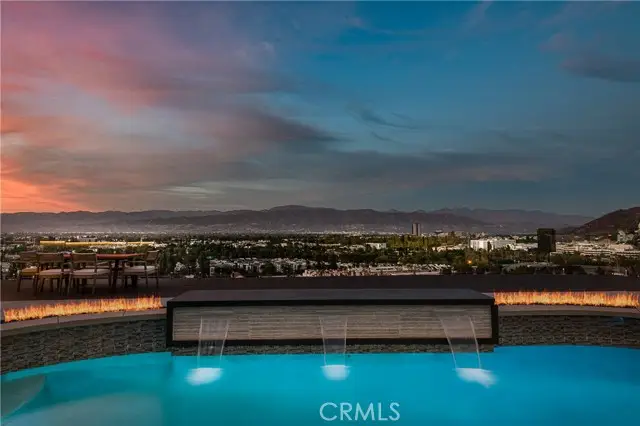
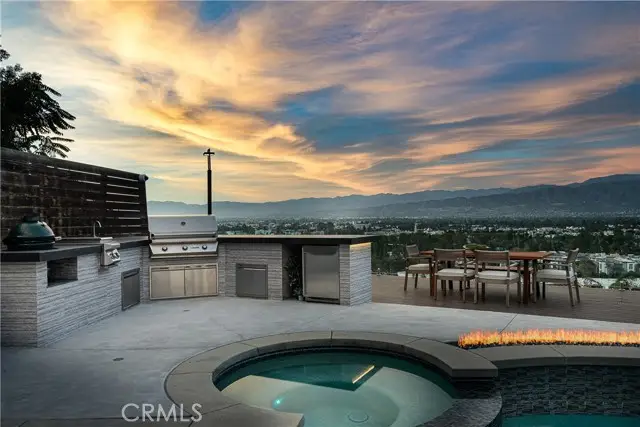
11039 Wrightwood Place,Studio City (los Angeles), CA 91604
$3,895,000
- 3 Beds
- 3 Baths
- 3,227 sq. ft.
- Single family
- Active
Listed by:george ouzounian
Office:the agency
MLS#:CRSR25188449
Source:CAMAXMLS
Price summary
- Price:$3,895,000
- Price per sq. ft.:$1,207
About this home
Tucked away in the coveted hills of Studio City, this refined and private residence showcases sweeping panoramic views and an impressive array of upscale upgrades and designer finishes. From the moment you arrive, the home’s thoughtful layout and sophisticated aesthetic make a lasting impression. An open-concept floorplan seamlessly connects the expansive kitchen - appointed with a large center island, custom cabinetry, premium Viking appliances, and an elegant dining area - to a warm and inviting family room. Walls of glass flood the space with natural light and frame breathtaking city and mountain vistas, opening to a tranquil outdoor sanctuary. Designed for both effortless entertaining and everyday relaxation, the backyard features a PebbleTec pool and spa, expansive deck, built-in BBQ, and multiple lounge areas, including a rooftop deck ideal for sunset views. The luxurious primary suite boasts two generous walk-in closets and a private balcony with unobstructed views. Additional amenities include a gated driveway with parking for 10+ vehicles, integrated Sonos sound system, striking marble-surround fireplace, pool safety net, water softener/salt system, steam shower, soaking tubs, custom dining room bar, home automation, and newly upgraded systems including electrical, plu
Contact an agent
Home facts
- Year built:1956
- Listing Id #:CRSR25188449
- Added:1 day(s) ago
- Updated:August 23, 2025 at 05:29 AM
Rooms and interior
- Bedrooms:3
- Total bathrooms:3
- Full bathrooms:3
- Living area:3,227 sq. ft.
Heating and cooling
- Cooling:Central Air
- Heating:Central, Fireplace(s)
Structure and exterior
- Year built:1956
- Building area:3,227 sq. ft.
- Lot area:0.73 Acres
Utilities
- Water:Public
Finances and disclosures
- Price:$3,895,000
- Price per sq. ft.:$1,207
New listings near 11039 Wrightwood Place
- New
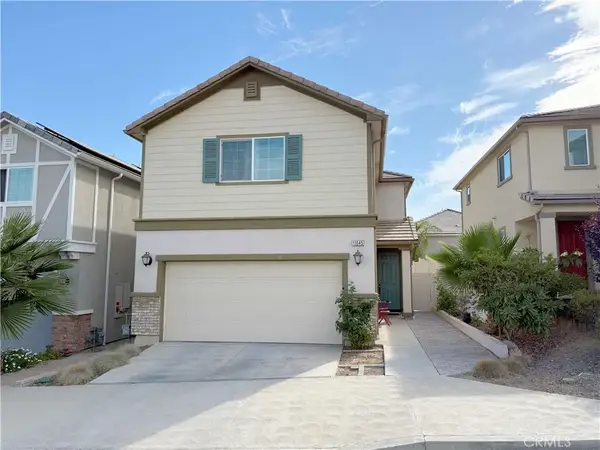 $818,000Active3 beds 3 baths1,738 sq. ft.
$818,000Active3 beds 3 baths1,738 sq. ft.11645 N Delft Lane, Sylmar, CA 91342
MLS# GD25189981Listed by: HK REALTY - New
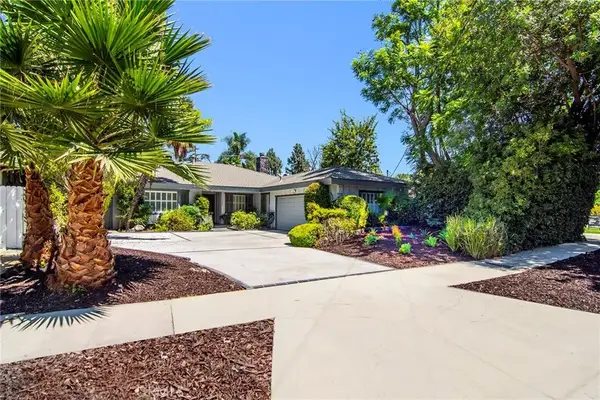 $1,579,000Active4 beds 3 baths2,316 sq. ft.
$1,579,000Active4 beds 3 baths2,316 sq. ft.13943 Margate Street, Sherman Oaks, CA 91401
MLS# SR25189802Listed by: RODEO REALTY - Open Sat, 11am to 2pmNew
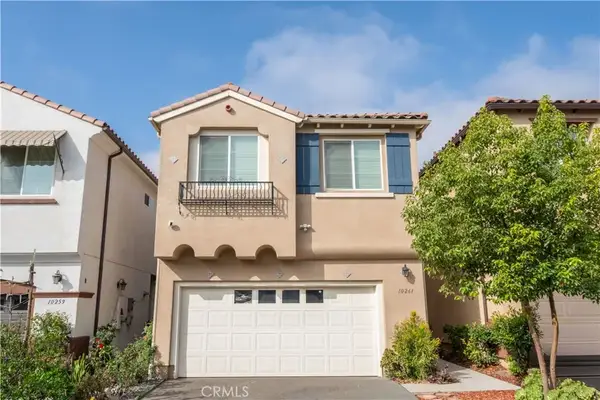 $619,999Active4 beds 3 baths1,574 sq. ft.
$619,999Active4 beds 3 baths1,574 sq. ft.10261 Angel Lane, Pacoima, CA 91331
MLS# SR25189955Listed by: PARK REGENCY REALTY - New
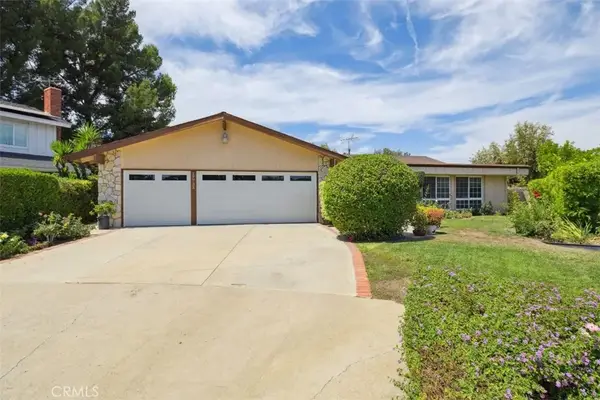 $1,599,500Active4 beds 3 baths2,539 sq. ft.
$1,599,500Active4 beds 3 baths2,539 sq. ft.17733 Palora Street, Encino, CA 91316
MLS# SR25189997Listed by: KELLER WILLIAMS REALTY CALABASAS - New
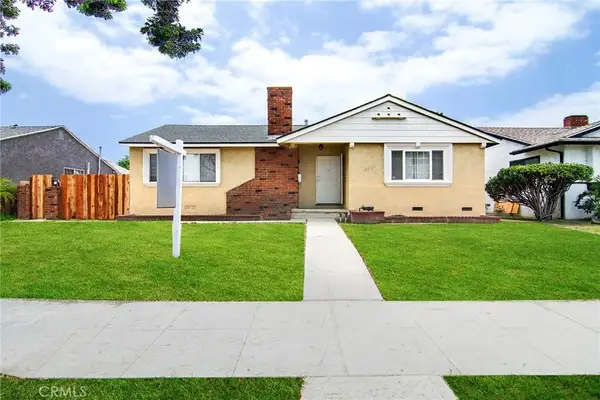 $975,000Active4 beds 3 baths2,357 sq. ft.
$975,000Active4 beds 3 baths2,357 sq. ft.19324 Victory Boulevard, Reseda, CA 91335
MLS# SR25190012Listed by: RODEO REALTY - New
 $760,000Active2 beds 3 baths1,420 sq. ft.
$760,000Active2 beds 3 baths1,420 sq. ft.1637 N Verdugo Road #A, Glendale, CA 91208
MLS# CRGD25190446Listed by: BERNARD E. LEON, JR. - New
 $439,000Active1 beds 1 baths640 sq. ft.
$439,000Active1 beds 1 baths640 sq. ft.504 N Louise Street #16, Glendale, CA 91206
MLS# BB25190295Listed by: REMAX EMPOWER - New
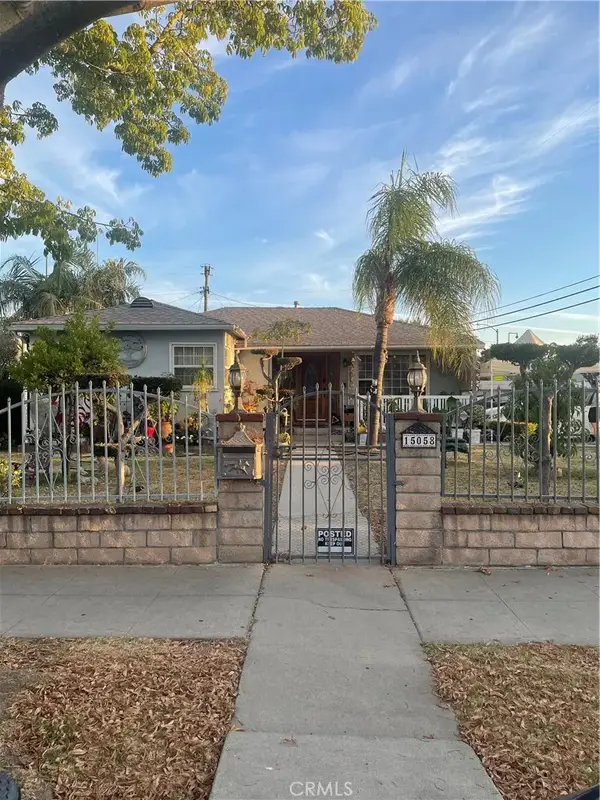 $930,000Active3 beds 2 baths1,098 sq. ft.
$930,000Active3 beds 2 baths1,098 sq. ft.15058 Friar Street, Van Nuys, CA 91411
MLS# DW25189312Listed by: KELLER WILLIAMS REALTY - New
 $1,600,000Active5 beds 7 baths4,119 sq. ft.
$1,600,000Active5 beds 7 baths4,119 sq. ft.4924 Nagle Avenue, Sherman Oaks, CA 91423
MLS# SR25189026Listed by: THE AGENCY - New
 $439,000Active1 beds 1 baths640 sq. ft.
$439,000Active1 beds 1 baths640 sq. ft.504 N Louise Street #16, Glendale, CA 91206
MLS# CRBB25190295Listed by: REMAX EMPOWER

