11484 Erwin Street, North Hollywood (los Angeles), CA 91606
Local realty services provided by:Better Homes and Gardens Real Estate Reliance Partners
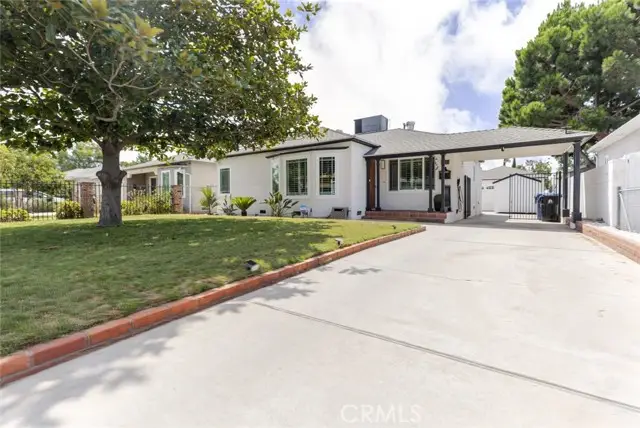
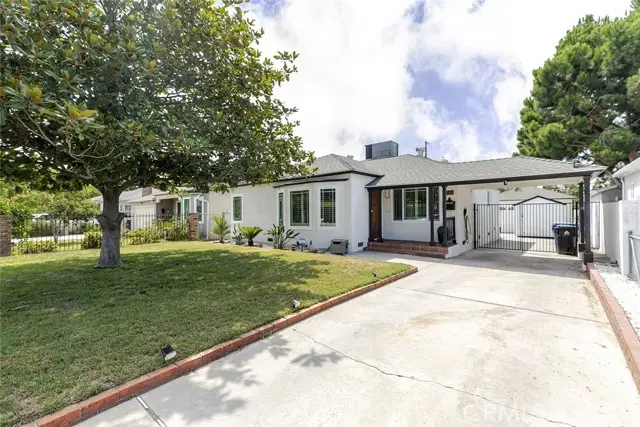
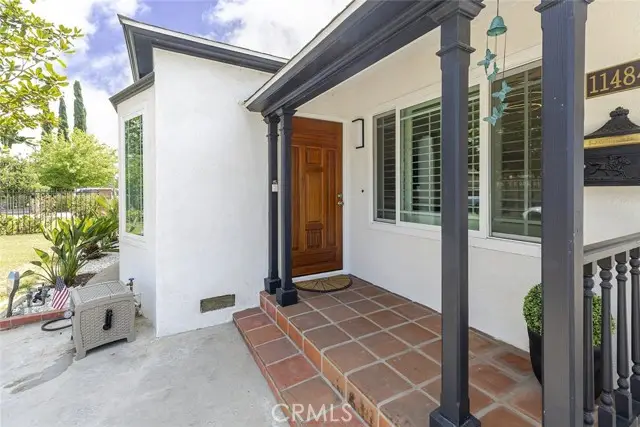
11484 Erwin Street,North Hollywood (los Angeles), CA 91606
$1,070,000
- 2 Beds
- 2 Baths
- 1,250 sq. ft.
- Single family
- Active
Listed by:izabell manukyan
Office:johnhart real estate
MLS#:CRGD25190267
Source:CAMAXMLS
Price summary
- Price:$1,070,000
- Price per sq. ft.:$856
About this home
Welcome to 11484 Erwin Street, an exceptional North Hollywood residence where timeless charm meets elevated modern living. Thoughtfully renovated with strong attention to detail, this home features sleek new flooring, a custom electric fireplace, a beautifully designed guest bathroom, and a brand-new 200 amp electrical panel. The home is wired for a Level 2 EV charger under the carport as well. Other notable features include a newer roof, HVAC unit, water heater, and exterior paint. The converted garage serves as an extension of the living space, perfect for an office, creative studio, gym, or playroom. Outside, you'll find the beautifully renovated backyard offering an expansive space ideal for both intimate gatherings and grand entertaining, surrounded by beautiful trees and plants that are fully sprinklered. With ample room to build both an ADU and a Jr. ADU, the property offers versatility and tremendous potential for luxurious multi-generational living or future expansion. Blending beauty, functionality, and endless possibilities, this remarkable home is a rare offering in one of the most sought-after neighborhoods in the Valley.
Contact an agent
Home facts
- Year built:1941
- Listing Id #:CRGD25190267
- Added:1 day(s) ago
- Updated:August 27, 2025 at 01:40 PM
Rooms and interior
- Bedrooms:2
- Total bathrooms:2
- Full bathrooms:2
- Living area:1,250 sq. ft.
Heating and cooling
- Cooling:Central Air
Structure and exterior
- Year built:1941
- Building area:1,250 sq. ft.
- Lot area:0.15 Acres
Utilities
- Water:Public
Finances and disclosures
- Price:$1,070,000
- Price per sq. ft.:$856
New listings near 11484 Erwin Street
- New
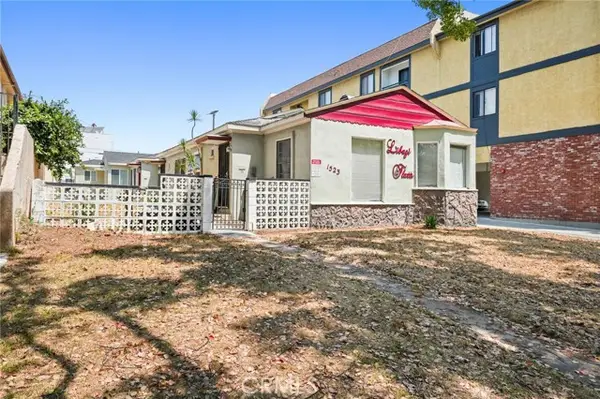 $1,789,950Active-- beds -- baths2,839 sq. ft.
$1,789,950Active-- beds -- baths2,839 sq. ft.1523 Rock Glen Avenue, Glendale, CA 91205
MLS# CRSR25174997Listed by: PINNACLE ESTATE PROPERTIES - New
 $1,299,000Active3 beds 2 baths1,920 sq. ft.
$1,299,000Active3 beds 2 baths1,920 sq. ft.4854 Ranchito Avenue, Sherman Oaks, CA 91423
MLS# CRSR25192627Listed by: PINNACLE ESTATE PROPERTIES, INC. - New
 $1,395,000Active-- beds -- baths2,380 sq. ft.
$1,395,000Active-- beds -- baths2,380 sq. ft.7663 Shadyglade Avenue, North Hollywood (los Angeles), CA 91605
MLS# CRBB25192631Listed by: LYONSGATE REALTY CALIFORNIA, INC. - New
 $1,275,000Active-- beds -- baths2,082 sq. ft.
$1,275,000Active-- beds -- baths2,082 sq. ft.4617 Tilden Avenue, Sherman Oaks (los Angeles), CA 91403
MLS# CRGD25190151Listed by: JOHNHART REAL ESTATE - New
 $699,000Active2 beds 1 baths1,008 sq. ft.
$699,000Active2 beds 1 baths1,008 sq. ft.18224 Acre Street, Northridge (los Angeles), CA 91325
MLS# CRSR25191529Listed by: PINNACLE ESTATE PROPERTIES - New
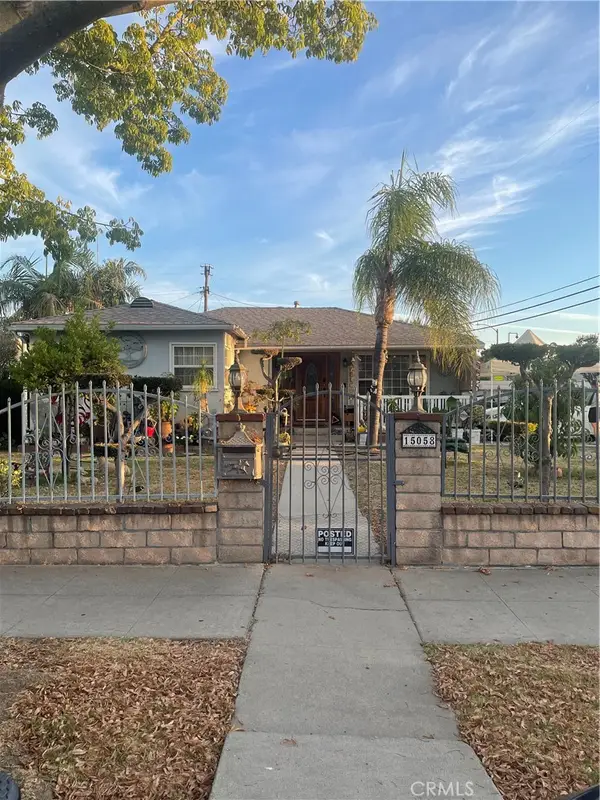 $930,000Active3 beds 2 baths1,098 sq. ft.
$930,000Active3 beds 2 baths1,098 sq. ft.15058 Friar Street, Van Nuys, CA 91411
MLS# DW25189312Listed by: KELLER WILLIAMS REALTY - New
 $1,995,000Active4 beds 3 baths2,585 sq. ft.
$1,995,000Active4 beds 3 baths2,585 sq. ft.1163 Geneva Street, Glendale, CA 91207
MLS# GD25185888Listed by: COLDWELL BANKER HALLMARK - Open Fri, 11am to 1pmNew
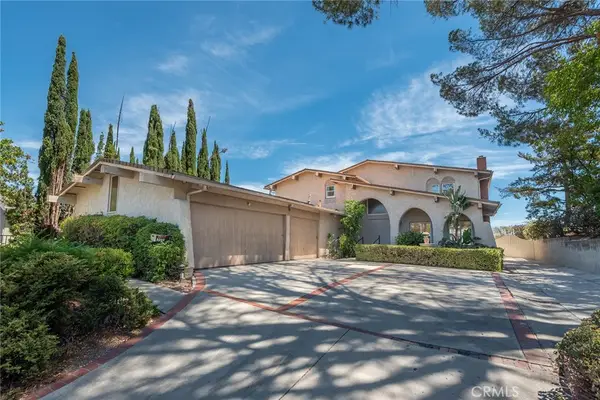 $1,249,000Active4 beds 3 baths2,709 sq. ft.
$1,249,000Active4 beds 3 baths2,709 sq. ft.6496 Ellenview Avenue, West Hills, CA 91307
MLS# SR25192511Listed by: RE/MAX ONE - New
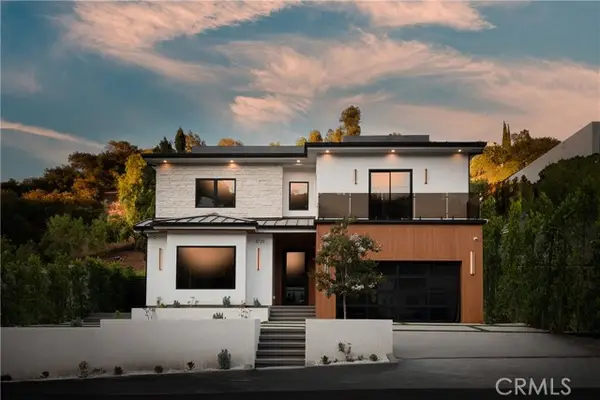 $5,750,000Active7 beds 8 baths6,235 sq. ft.
$5,750,000Active7 beds 8 baths6,235 sq. ft.3720 Goodland Avenue, Studio City (los Angeles), CA 91604
MLS# CRGD25163116Listed by: THE AGENCY - STUDIO CITY - New
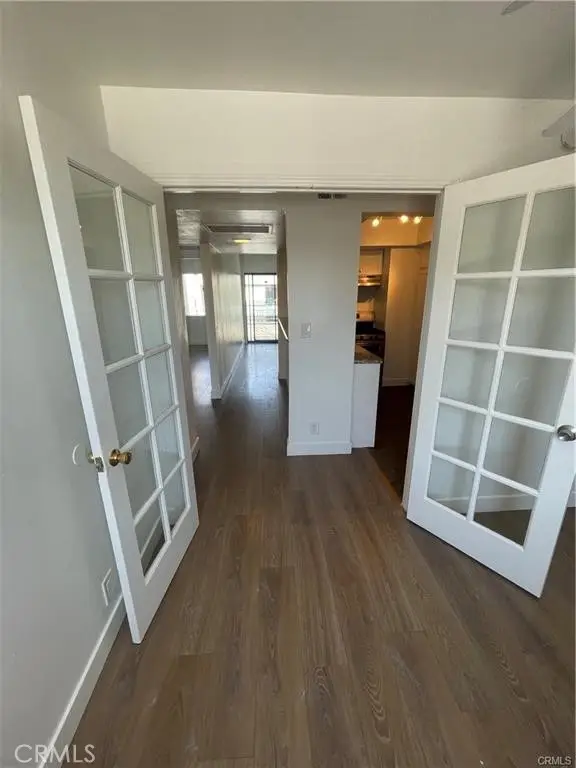 $325,000Active2 beds 1 baths799 sq. ft.
$325,000Active2 beds 1 baths799 sq. ft.8847 Willis Avenue #22, Panorama City, CA 91402
MLS# AR25178868Listed by: BEVERLY & COMPANY, INC.
