11925 Red Hawk Lane, Porter Ranch (los Angeles), CA 91326
Local realty services provided by:Better Homes and Gardens Real Estate Royal & Associates
11925 Red Hawk Lane,Porter Ranch (los Angeles), CA 91326
$3,025,000
- 4 Beds
- 5 Baths
- 4,107 sq. ft.
- Single family
- Active
Listed by:joyce lee
Office:toll brothers, inc.
MLS#:CRSR25206928
Source:CAMAXMLS
Price summary
- Price:$3,025,000
- Price per sq. ft.:$736.55
- Monthly HOA dues:$400
About this home
Welcoming to your brand-new Toll Brothers home. Amazing open floorplan surrounded by mountain vistas and breathtaking sunset skies. Last home of its kind with unobstructed vistas and privacy. Attention to detail was not spared. “Model-Like†homesite with 90 Degree multi stacked doors that takes you out to your Luxury Outdoor Living Space, 12 by 8 multi stacked doors from the casual dining and bedroom area into your outdoor oasis. All upgraded quartz counter tops with waterfall feature at Island, beautiful, designed quart full height backsplash, Wolf and Sub-Zero appliances, 24 by 48 travertine tile and nicely upgraded oak plank wood floors in primary bedroom and secondary rooms, a multi-generational suite to entertaining guest with comfort and privacy. All bathrooms have been completely upgraded with upgraded quarts tile surround in primary shower, rain head shower head, spacious walk-in closets, private water closet, dual sinks, all with upgraded plumbing finishes, a separate flex space off the great room, great for a formal dining or additional den. This homesite offers one of the largest and most stunning backyards with over 25,000 sq. ft. of land! Quick move-in. This home is professionally stage and will not include the furniture currently in the home. Come and tour befor
Contact an agent
Home facts
- Year built:2025
- Listing ID #:CRSR25206928
- Added:1 day(s) ago
- Updated:September 10, 2025 at 02:44 PM
Rooms and interior
- Bedrooms:4
- Total bathrooms:5
- Full bathrooms:4
- Living area:4,107 sq. ft.
Heating and cooling
- Cooling:Central Air, ENERGY STAR Qualified Equipment
- Heating:Central
Structure and exterior
- Roof:Cement, Tile
- Year built:2025
- Building area:4,107 sq. ft.
- Lot area:0.62 Acres
Utilities
- Water:Public
Finances and disclosures
- Price:$3,025,000
- Price per sq. ft.:$736.55
New listings near 11925 Red Hawk Lane
- New
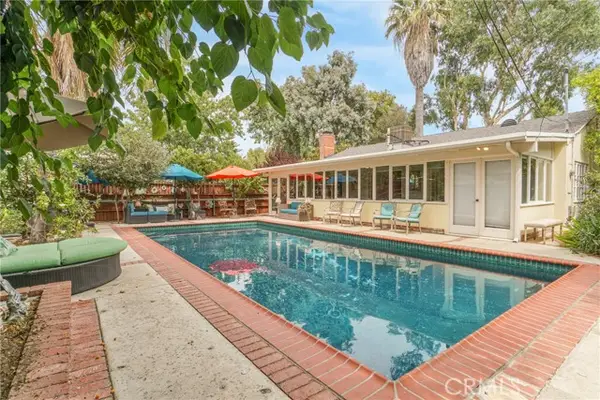 $1,375,000Active4 beds 3 baths1,490 sq. ft.
$1,375,000Active4 beds 3 baths1,490 sq. ft.5223 Alhama Drive, Woodland Hills (los Angeles), CA 91364
MLS# CRSR25200484Listed by: RODEO REALTY - New
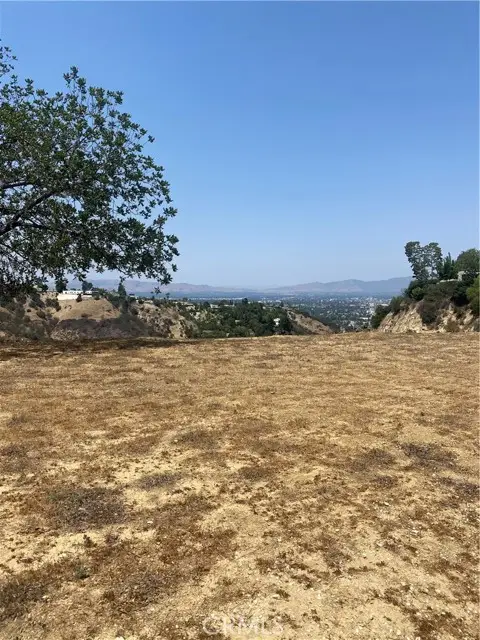 $300,000Active0.23 Acres
$300,000Active0.23 Acres3511 Beverly Glen, Sherman Oaks (los Angeles), CA 91423
MLS# CROC25206347Listed by: COMPASS - Open Fri, 11am to 2pmNew
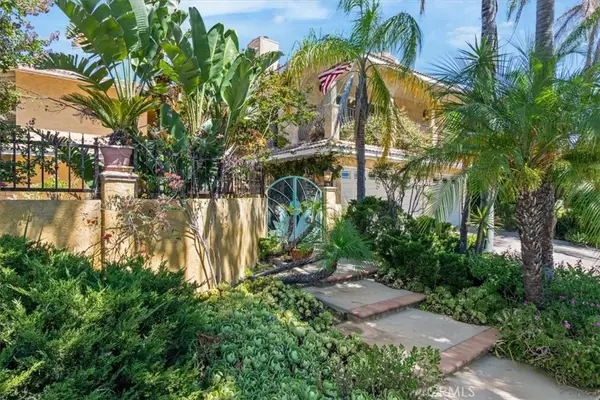 $1,189,000Active5 beds 3 baths3,278 sq. ft.
$1,189,000Active5 beds 3 baths3,278 sq. ft.19259 Ludlow St., Porter Ranch, CA 91326
MLS# SR25212827Listed by: RODEO REALTY - Open Fri, 11am to 2pmNew
 $1,189,000Active5 beds 3 baths3,278 sq. ft.
$1,189,000Active5 beds 3 baths3,278 sq. ft.19259 Ludlow St., Porter Ranch, CA 91326
MLS# SR25212827Listed by: RODEO REALTY - New
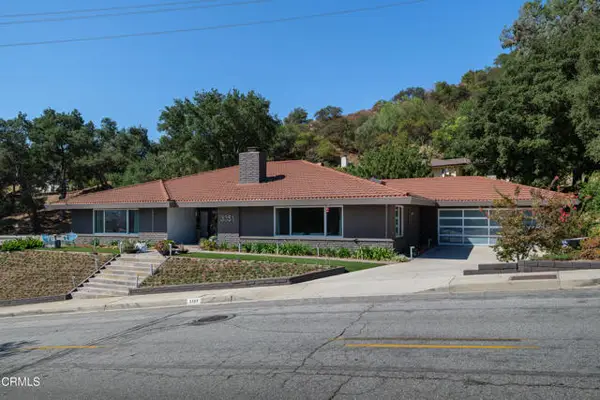 $2,625,000Active3 beds 2 baths3,052 sq. ft.
$2,625,000Active3 beds 2 baths3,052 sq. ft.3351 Country Club Drive, Glendale, CA 91208
MLS# CRP1-24038Listed by: COMPASS - New
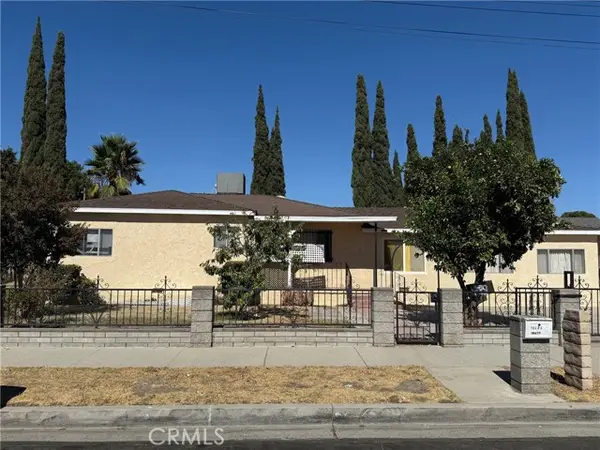 $949,900Active5 beds 3 baths2,075 sq. ft.
$949,900Active5 beds 3 baths2,075 sq. ft.10626 Amboy, Pacoima (los Angeles), CA 91331
MLS# CRCV25207842Listed by: RE/MAX CHAMPIONS - New
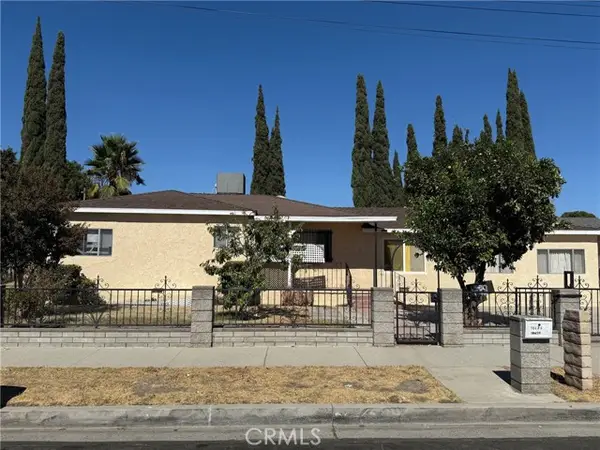 $949,900Active-- beds -- baths2,075 sq. ft.
$949,900Active-- beds -- baths2,075 sq. ft.10626 Amboy, Pacoima (los Angeles), CA 91331
MLS# CRCV25207943Listed by: RE/MAX CHAMPIONS - New
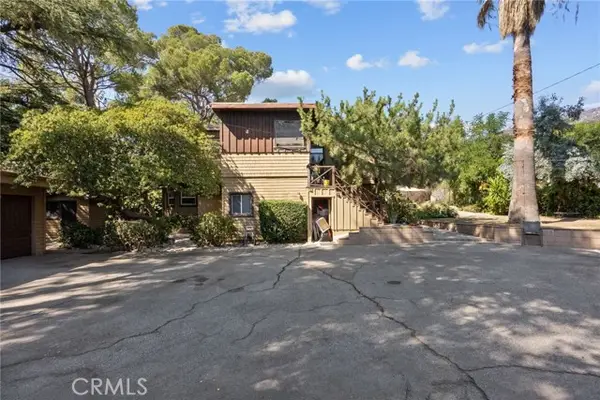 $1,099,999Active-- beds -- baths2,443 sq. ft.
$1,099,999Active-- beds -- baths2,443 sq. ft.10025 Covert Avenue, Tujunga (los Angeles), CA 91042
MLS# CRGD25202019Listed by: REAL BROKERAGE TECHNOLOGIES, INC - New
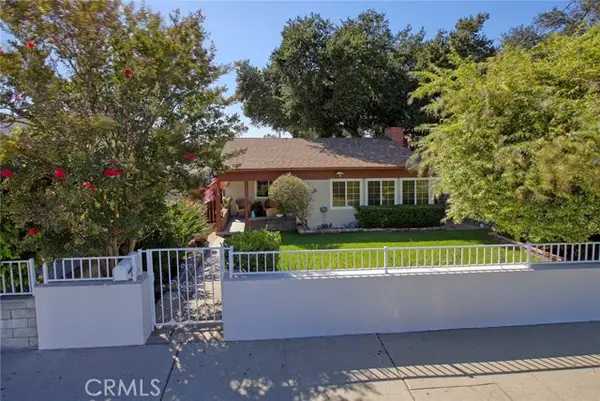 $935,000Active3 beds 2 baths1,495 sq. ft.
$935,000Active3 beds 2 baths1,495 sq. ft.10529 Mount Gleason Avenue, Sunland (los Angeles), CA 91040
MLS# CRGD25202977Listed by: HARCOURTS CORNERSTONE REALTY GROUP
