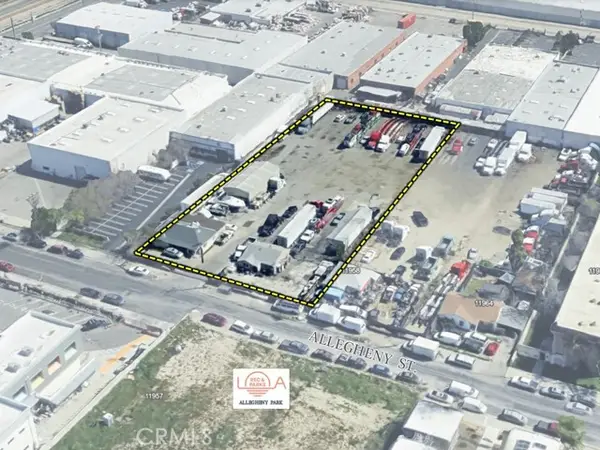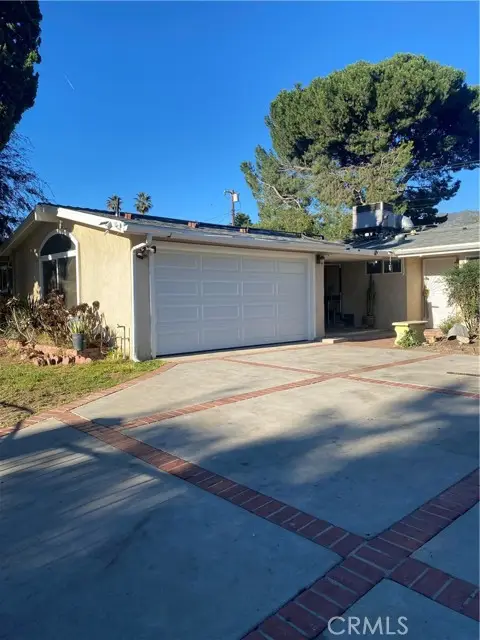14265 Terra Bella St #10, San Fernando Valley, CA 91402
Local realty services provided by:Better Homes and Gardens Real Estate Royal & Associates
Listed by: lupe lomeli
Office: park regency realty
MLS#:CRSR25230040
Source:CAMAXMLS
Price summary
- Price:$553,000
- Price per sq. ft.:$381.38
- Monthly HOA dues:$375
About this home
PRICE ADJUSTMENT! NOW EVEN BETTER VALUE! Discover this beautifully updated 3-bedroom, 2.5-bathroom townhome in a secure, gated community in Panorama City. With its recent price adjustment, this home reflects the seller's motivation and offers an incredible opportunity for buyers seeking comfort, style, and modern convenience at an exceptional value. Step into a bright and inviting living room featuring a cozy gas fireplace, ceramic tile flooring, and an open layout that flows seamlessly into the dining area and kitchen. The updated kitchen boasts new stainless steel appliances, marble countertops, and generous cabinet space-ideal for everyday cooking and weekend entertaining. Sliding doors lead to a spacious front patio complete with a mature orange tree, perfect for relaxing outdoors or adding a charming bistro set. A well-placed half bath on the main floor adds ease and convenience for guests. Upstairs, the home features newer laminate wood floors throughout, along with ceiling fans in every bedroom for year-round comfort. The spacious primary suite includes its own private bathroom, while two additional bedrooms share a full hallway bath. Fresh interior paint enhances the home's modern and welcoming feel. Additional features include central air and heat, a front security iron
Contact an agent
Home facts
- Year built:1980
- Listing ID #:CRSR25230040
- Added:52 day(s) ago
- Updated:November 26, 2025 at 04:52 PM
Rooms and interior
- Bedrooms:3
- Total bathrooms:3
- Full bathrooms:3
- Living area:1,450 sq. ft.
Heating and cooling
- Cooling:Ceiling Fan(s), Central Air
- Heating:Central
Structure and exterior
- Year built:1980
- Building area:1,450 sq. ft.
- Lot area:1450 Acres
Utilities
- Water:Public
Finances and disclosures
- Price:$553,000
- Price per sq. ft.:$381.38
New listings near 14265 Terra Bella St #10
- New
 $2,200,000Active0.16 Acres
$2,200,000Active0.16 Acres3746 Vantage Avenue, Studio City (los Angeles), CA 91604
MLS# CL25622347Listed by: RIGHT HERE REALTY - New
 $1,325,000Active5 beds 4 baths2,500 sq. ft.
$1,325,000Active5 beds 4 baths2,500 sq. ft.20308 Mobile Street, Winnetka (los Angeles), CA 91306
MLS# CL25622379Listed by: THE AGENCY - New
 $2,150,000Active5 beds -- baths3,720 sq. ft.
$2,150,000Active5 beds -- baths3,720 sq. ft.15217 Greenleaf Street, Sherman Oaks (los Angeles), CA 91403
MLS# CL25622429Listed by: THE CREM GROUP - New
 $579,000Active3 beds 2 baths1,484 sq. ft.
$579,000Active3 beds 2 baths1,484 sq. ft.4201 S Topanga Canyon Boulevard #28, Woodland Hills (los Angeles), CA 91364
MLS# CL25622573Listed by: BEVERLY AND COMPANY, INC. - New
 $1,295,000Active2 beds 2 baths1,648 sq. ft.
$1,295,000Active2 beds 2 baths1,648 sq. ft.13905 Milbank Street, Sherman Oaks, CA 91423
MLS# CL25622915Listed by: REVILO REALTY, INC. - New
 $1,099,000Active4 beds 2 baths1,299 sq. ft.
$1,099,000Active4 beds 2 baths1,299 sq. ft.18019 Tiara, Encino, CA 91316
MLS# SW25265471Listed by: LPT REALTY, INC - Open Sat, 11am to 3pmNew
 $1,049,900Active3 beds 3 baths1,249 sq. ft.
$1,049,900Active3 beds 3 baths1,249 sq. ft.8150 Ranchito Avenue, Panorama City, CA 91402
MLS# DW25266261Listed by: SEED REALTIES, INC. - New
 $1,800,000Active3 beds 3 baths2,111 sq. ft.
$1,800,000Active3 beds 3 baths2,111 sq. ft.1063 Via Alta, Burbank, CA 91501
MLS# CRBB25266456Listed by: COMPASS - New
 $5,290,000Active1.14 Acres
$5,290,000Active1.14 Acres11942 Allegheny Street, Sun Valley (los Angeles), CA 91352
MLS# CRPW25266253Listed by: MARCUS & MILLICHAP - New
 $699,990Active3 beds 2 baths1,080 sq. ft.
$699,990Active3 beds 2 baths1,080 sq. ft.13016 Jamie, Sylmar (los Angeles), CA 91342
MLS# CRSR25265650Listed by: COMPASS
