15050 Sherman Way #226, Van Nuys (los Angeles), CA 91405
Local realty services provided by:Better Homes and Gardens Real Estate Reliance Partners
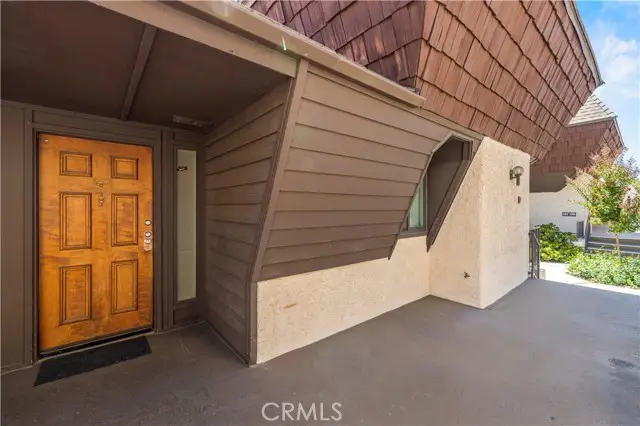
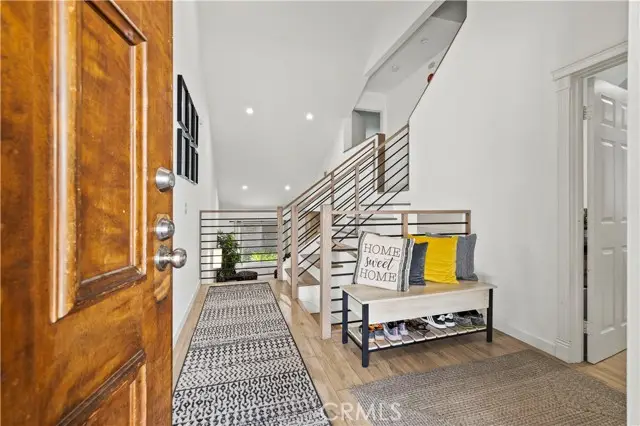
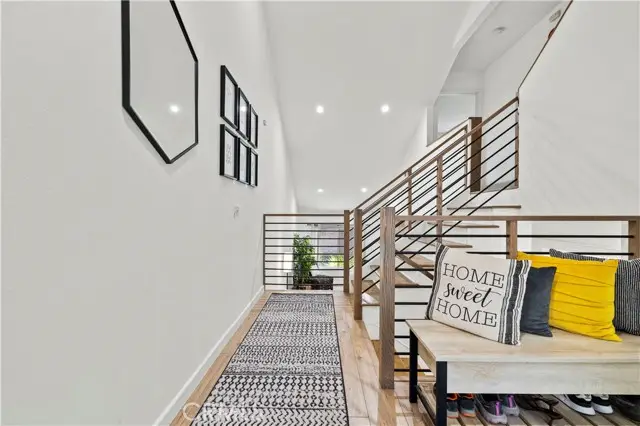
Listed by:alessandra rojas nerio
Office:next real estate group
MLS#:CRSR25193503
Source:CAMAXMLS
Price summary
- Price:$609,000
- Price per sq. ft.:$383.98
- Monthly HOA dues:$504
About this home
FHA & VA APPROVED COMMUNITY! Welcome to the desirable Parkwood Community, ideally located in the heart of Van Nuys. This residence is a rare find, offering one of the largest floor plans in the community! Step into a warm entryway with a convenient landing area, leading to a stylishly remodeled powder room featuring a custom herringbone tile design and hardwood vanity with a quartz countertop. The main level offers a generously sized bedroom complete with a custom built-in closet system. A light-filled living room with soaring ceilings seamlessly connects to the dining area, anchored by a sleek modern fireplace. From here, enjoy access to the enclosed porch—perfect for relaxing and enjoying fresh air. The remodeled kitchen showcases quartz countertops, natural stone tile, and stainless steel GE appliances. A convenient laundry nook is tucked inside with newer GE and Maytag washer and dryer included. Retreat upstairs to the oversized primary suite boasting two upgraded custom closets, a private secondary porch, and a spacious bathroom with dual sinks. The third bedroom is airy and inviting, offering its own custom closet and adjacent access to a full bathroom. Thoughtful upgrades throughout include new recessed lighting, water-resistant laminate flooring, high-quality steel hand
Contact an agent
Home facts
- Year built:1981
- Listing Id #:CRSR25193503
- Added:1 day(s) ago
- Updated:August 28, 2025 at 03:14 AM
Rooms and interior
- Bedrooms:3
- Total bathrooms:3
- Full bathrooms:3
- Living area:1,586 sq. ft.
Heating and cooling
- Cooling:Central Air
- Heating:Central
Structure and exterior
- Year built:1981
- Building area:1,586 sq. ft.
- Lot area:2.06 Acres
Utilities
- Water:Public
Finances and disclosures
- Price:$609,000
- Price per sq. ft.:$383.98
New listings near 15050 Sherman Way #226
- New
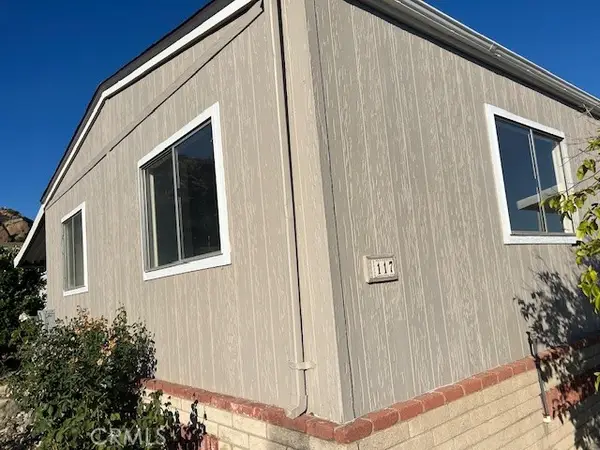 $189,000Active3 beds 2 baths1,440 sq. ft.
$189,000Active3 beds 2 baths1,440 sq. ft.24303 Woolsey Canyon Road #117, West Hills (los Angeles), CA 91304
MLS# CRSR25193758Listed by: GOLD STAR REALTY - New
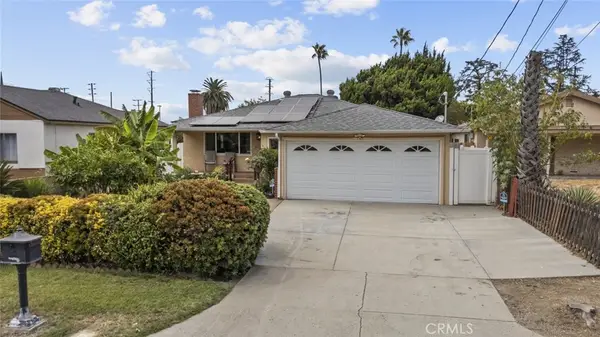 $875,000Active3 beds 2 baths1,288 sq. ft.
$875,000Active3 beds 2 baths1,288 sq. ft.6425 Satsuma Avenue, North Hollywood, CA 91606
MLS# SR25192656Listed by: JOHNHART REAL ESTATE - New
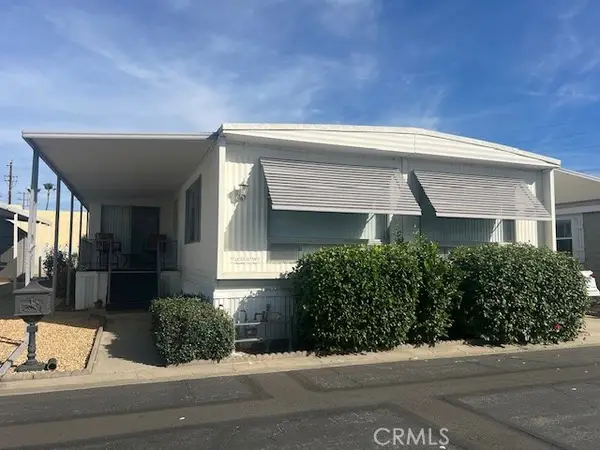 $205,000Active2 beds 2 baths1,400 sq. ft.
$205,000Active2 beds 2 baths1,400 sq. ft.8811 Canoga Avenue #208, Canoga Park, CA 91304
MLS# SR25193771Listed by: BLUE DIAMOND REALTORS - New
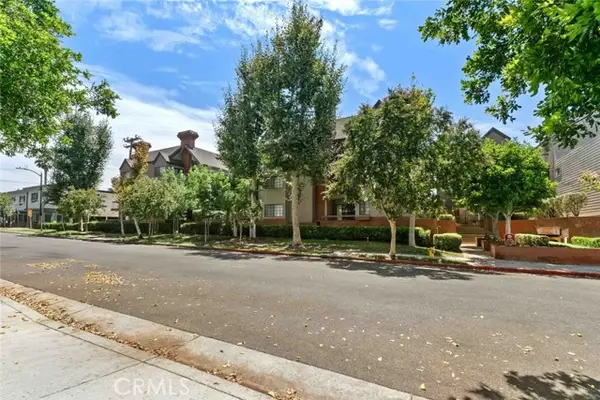 $699,000Active2 beds 2 baths1,250 sq. ft.
$699,000Active2 beds 2 baths1,250 sq. ft.248 W Loraine Street #107, Glendale, CA 91202
MLS# CRGD25193415Listed by: JOHNHART REAL ESTATE - Open Sun, 2 to 5pmNew
 $2,199,900Active4 beds 3 baths2,500 sq. ft.
$2,199,900Active4 beds 3 baths2,500 sq. ft.20748 Burbank Boulevard, Woodland Hills, CA 91367
MLS# 25582889Listed by: THE BEVERLY HILLS ESTATES - Open Tue, 11am to 2pmNew
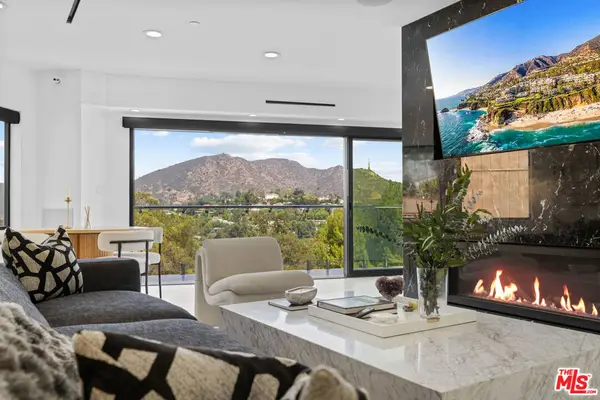 $2,295,000Active3 beds 4 baths2,475 sq. ft.
$2,295,000Active3 beds 4 baths2,475 sq. ft.7141 Woodrow Wilson Drive, Los Angeles, CA 90068
MLS# 25583891Listed by: ESTATEX INC. - New
 $1,098,000Active2 beds 3 baths2,309 sq. ft.
$1,098,000Active2 beds 3 baths2,309 sq. ft.4310 Cahuenga Boulevard #203, Toluca Lake, CA 91602
MLS# 25583945Listed by: COMPASS - New
 $698,000Active3 beds 1 baths1,072 sq. ft.
$698,000Active3 beds 1 baths1,072 sq. ft.19952 Vanowen Street, Winnetka, CA 91306
MLS# 25584119Listed by: LELAND PROPERTIES - Open Sun, 1 to 4pmNew
 $1,499,950Active4 beds 4 baths1,804 sq. ft.
$1,499,950Active4 beds 4 baths1,804 sq. ft.6017 Encino Avenue, Encino, CA 91316
MLS# SR25188275Listed by: EDDIE BERNARD REALTY - Open Sat, 12 to 3pmNew
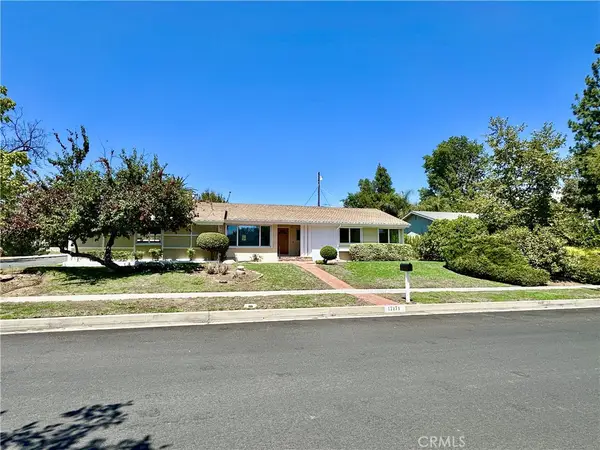 $1,349,950Active6 beds 3 baths2,885 sq. ft.
$1,349,950Active6 beds 3 baths2,885 sq. ft.17171 Septo Street, Northridge, CA 91325
MLS# SR25193561Listed by: RE/MAX ONE
