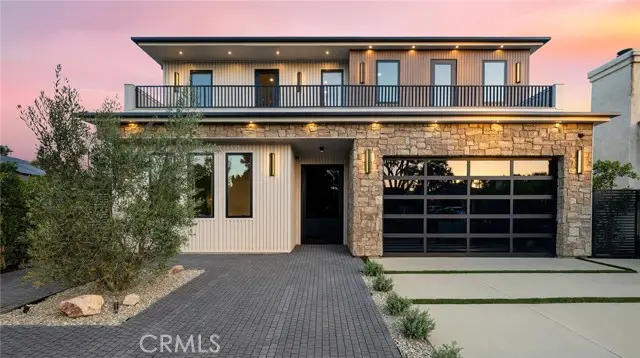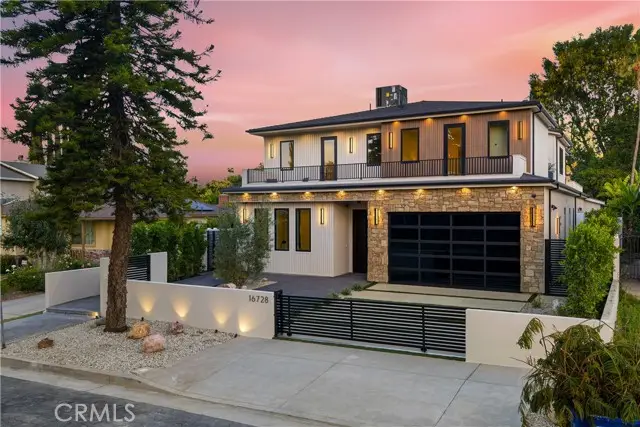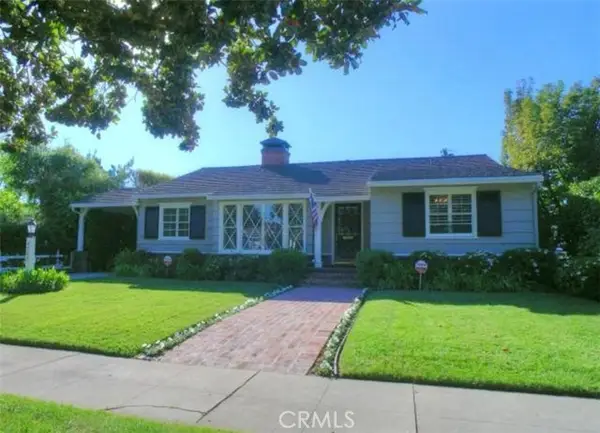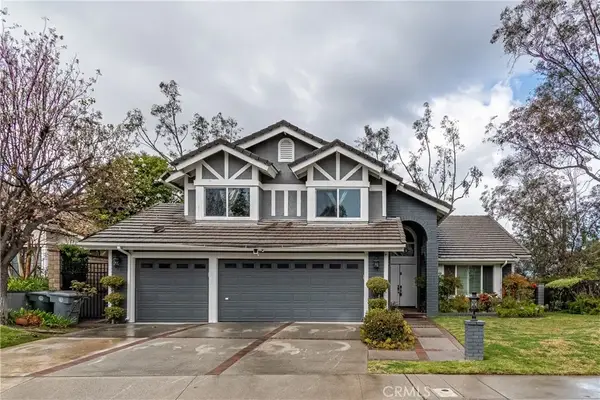16728 Morrison Street, Encino (los Angeles), CA 91436
Local realty services provided by:Better Homes and Gardens Real Estate Royal & Associates



16728 Morrison Street,Encino (los Angeles), CA 91436
$4,900,000
- 7 Beds
- 7 Baths
- 5,600 sq. ft.
- Single family
- Active
Listed by:rosalyne cohen
Office:beverly and company, inc.
MLS#:CRSR25136250
Source:CAMAXMLS
Price summary
- Price:$4,900,000
- Price per sq. ft.:$875
About this home
Experience an extraordinary newly constructed estate that redefines luxury in the heart of Encino. Built by a highly acclaimed local builder and designer known for visionary design, craftsmanship, and high-end materials, this custom modern farmhouse offers 7 bedrooms, 6.5 bathrooms including a 2-bedroom ADU, plus a cinema room. From custom paneled accent walls and designer finishes to seamless indoor-outdoor flow, every detail has been thoughtfully curated. Step inside to soaring ceilings, a dramatic stone feature wall, and wide-plank oak flooring throughout. The gourmet kitchen is a true showstopper, with top-of-the-line appliances, a wine & beverage cooler, imported porcelain counters, and an oversized island with smart storage and seating. The adjacent dining room impresses with a built-in glass display cabinet with sleek black framing & soft backlighting, while the family room centers around a designer fireplace in a stunning mix of stone and warm wood tones, finished in custom hues inspired by a Tulum resort, bringing warmth, sophistication, and a touch of vacation serenity into your everyday living space. Floor-to-ceiling pocket doors, effortlessly extending your living space outdoors. on the main level, enjoy your own in-home cinema, designed for the ultimate movie night e
Contact an agent
Home facts
- Year built:2025
- Listing Id #:CRSR25136250
- Added:55 day(s) ago
- Updated:August 15, 2025 at 01:42 PM
Rooms and interior
- Bedrooms:7
- Total bathrooms:7
- Full bathrooms:6
- Living area:5,600 sq. ft.
Heating and cooling
- Cooling:Central Air
- Heating:Central, Fireplace(s), Forced Air, Space Heater
Structure and exterior
- Roof:Shingle
- Year built:2025
- Building area:5,600 sq. ft.
- Lot area:0.2 Acres
Utilities
- Water:Public
Finances and disclosures
- Price:$4,900,000
- Price per sq. ft.:$875
New listings near 16728 Morrison Street
- New
 $1,795,000Active3 beds 3 baths1,790 sq. ft.
$1,795,000Active3 beds 3 baths1,790 sq. ft.4545 Allott Ave, Sherman Oaks, CA 91423
MLS# CRSR25179552Listed by: BEVERLY AND COMPANY - New
 $4,680,000Active6 beds 7 baths6,500 sq. ft.
$4,680,000Active6 beds 7 baths6,500 sq. ft.16828 Otsego Street, Encino (los Angeles), CA 91436
MLS# CRSR25181564Listed by: THE AGENCY - New
 $935,000Active3 beds 2 baths1,127 sq. ft.
$935,000Active3 beds 2 baths1,127 sq. ft.10430 Wheatland Avenue, Burbank, CA 91040
MLS# CRBB25179540Listed by: KELLER WILLIAMS REALTY WORLD MEDIA CENTER - New
 $549,000Active3 beds 2 baths1,096 sq. ft.
$549,000Active3 beds 2 baths1,096 sq. ft.5700 Etiwanda Avenue #102, Tarzana (los Angeles), CA 91356
MLS# CRSR25183086Listed by: RODEO REALTY - New
 $579,900Active2 beds 3 baths1,275 sq. ft.
$579,900Active2 beds 3 baths1,275 sq. ft.9140 Burnet Avenue #10, North Hills (los Angeles), CA 91343
MLS# CRTR25181113Listed by: CENTERMAC REALTY, INC. - Open Sat, 12 to 3pmNew
 $1,099,000Active3 beds 2 baths1,404 sq. ft.
$1,099,000Active3 beds 2 baths1,404 sq. ft.648 Pioneer Drive, Glendale, CA 91203
MLS# MB25175388Listed by: CENTURY 21 MASTERS - New
 $849,000Active3 beds 1 baths1,094 sq. ft.
$849,000Active3 beds 1 baths1,094 sq. ft.23950 Los Rosas Street, West Hills, CA 91304
MLS# SR25154666Listed by: KELLER WILLIAMS REALTY WORLD CLASS - New
 $530,000Active2 beds 2 baths1,052 sq. ft.
$530,000Active2 beds 2 baths1,052 sq. ft.14414 Addison Street #17, Sherman Oaks, CA 91423
MLS# SR25182627Listed by: COMPASS - New
 $1,499,000Active3 beds 2 baths1,606 sq. ft.
$1,499,000Active3 beds 2 baths1,606 sq. ft.13024 Weddington Street, Sherman Oaks, CA 91401
MLS# 25576669Listed by: BERKSHIRE HATHAWAY HOMESERVICES CALIFORNIA PROPERTIES - New
 $2,149,000Active4 beds 3 baths3,023 sq. ft.
$2,149,000Active4 beds 3 baths3,023 sq. ft.3537 Foxglove Road, Glendale, CA 91206
MLS# PW25183188Listed by: KELLER WILLIAMS REALTY
