17084 Escalon Drive, Encino (los Angeles), CA 91436
Local realty services provided by:Better Homes and Gardens Real Estate Royal & Associates

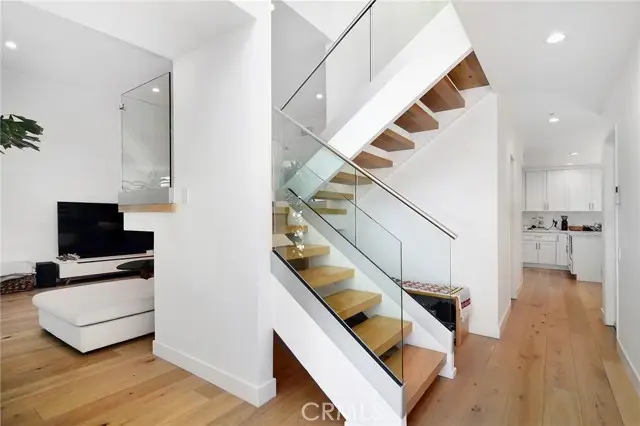

17084 Escalon Drive,Encino (los Angeles), CA 91436
$1,679,000
- 3 Beds
- 3 Baths
- 2,030 sq. ft.
- Single family
- Active
Listed by:marc tahler
Office:rodeo realty
MLS#:CRSR25172467
Source:CAMAXMLS
Price summary
- Price:$1,679,000
- Price per sq. ft.:$827.09
About this home
Incredible "South of Blvd" contemporary showplace nestled within the tranquil hills of Encino unlocking access to sought after Lanai elementary. Stunning renovation affords a dazzling kitchen with custom cabinetry, quartz counters, herringbone marble backsplash & quality Viking appliances opening to a spacious family room & ideal adjacent dining. Open & bright living room is enhanced by high ceilings, romantic fireplace & an incredible custom built-in. Savor gorgeous European oak floors throughout. Distinct staircase with floating wood stairs & glass is sure to please. Your primary suite features a luxurious private bath, large walk-in closet & impressive floor to ceiling windows framing a serene vision of the lush green surroundings. Two additional bedrooms each offer walk-in closets with custom organizers. Impressive hall bath & lower-level powder room complete this amazing interior. Finished two-car garage is equipped with an electric car charger & spectacular glass door. Outside, enjoy private rear woodsy grounds. Super easy westside access & mere moments to Gelson's & all the shops & yummy eateries that line the Blvd. This is truly one you won't want to miss!
Contact an agent
Home facts
- Year built:1966
- Listing Id #:CRSR25172467
- Added:13 day(s) ago
- Updated:August 14, 2025 at 05:13 PM
Rooms and interior
- Bedrooms:3
- Total bathrooms:3
- Full bathrooms:2
- Living area:2,030 sq. ft.
Heating and cooling
- Cooling:Central Air
- Heating:Central
Structure and exterior
- Roof:Flat
- Year built:1966
- Building area:2,030 sq. ft.
- Lot area:0.33 Acres
Utilities
- Water:Public
Finances and disclosures
- Price:$1,679,000
- Price per sq. ft.:$827.09
New listings near 17084 Escalon Drive
- New
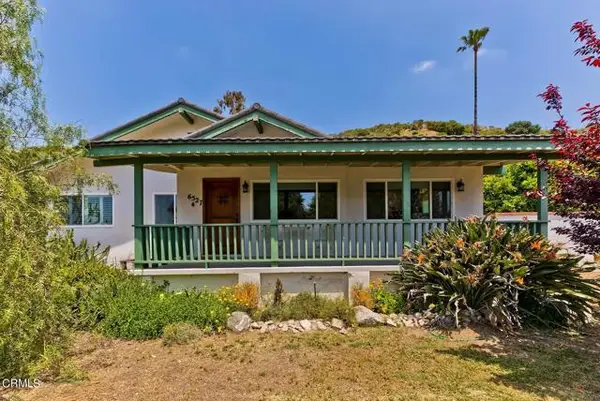 $1,698,000Active4 beds -- baths1,350 sq. ft.
$1,698,000Active4 beds -- baths1,350 sq. ft.6527 Tokay Road, Tujunga (los Angeles), CA 91042
MLS# CRP1-23694Listed by: KO TAI REALTY - New
 $875,000Active4 beds 2 baths1,526 sq. ft.
$875,000Active4 beds 2 baths1,526 sq. ft.7300 Sylvia Avenue, Reseda (los Angeles), CA 91335
MLS# CRSR25181580Listed by: KELLER WILLIAMS REALTY-STUDIO CITY - New
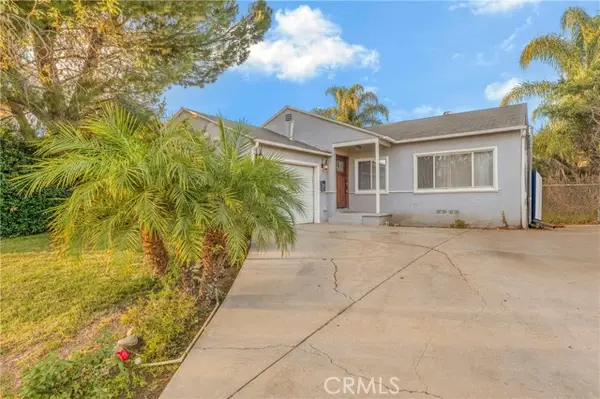 $729,000Active2 beds 1 baths1,016 sq. ft.
$729,000Active2 beds 1 baths1,016 sq. ft.19119 Lemay Street, Reseda (los Angeles), CA 91335
MLS# CRSR25183284Listed by: UNIQUE HOMES REALTY - New
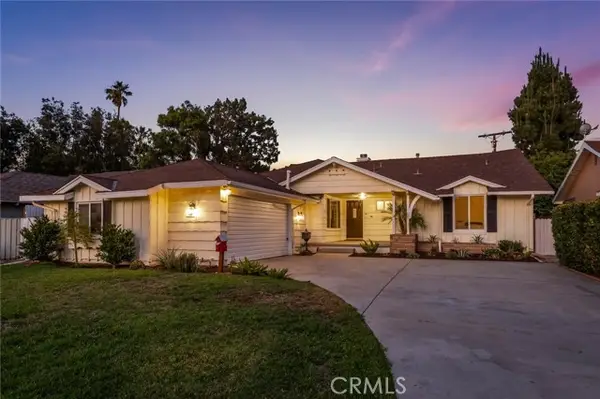 $959,500Active3 beds 2 baths1,671 sq. ft.
$959,500Active3 beds 2 baths1,671 sq. ft.9150 Sophia Avenue, North Hills (los Angeles), CA 91343
MLS# CRSR25183347Listed by: THE AGENCY - New
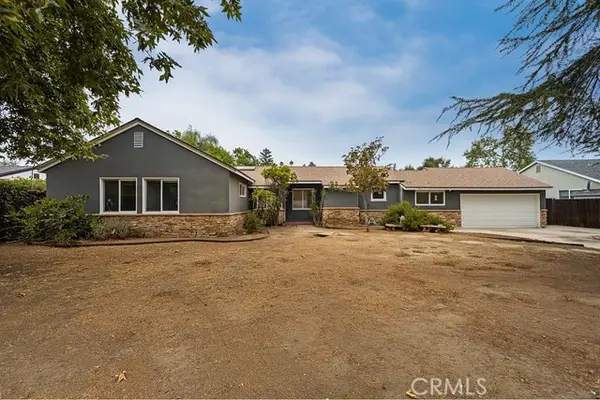 $1,200,000Active3 beds 2 baths1,854 sq. ft.
$1,200,000Active3 beds 2 baths1,854 sq. ft.23221 Califa Street, Woodland Hills (los Angeles), CA 91367
MLS# CRWS25183685Listed by: WEDGEWOOD HOMES REALTY - New
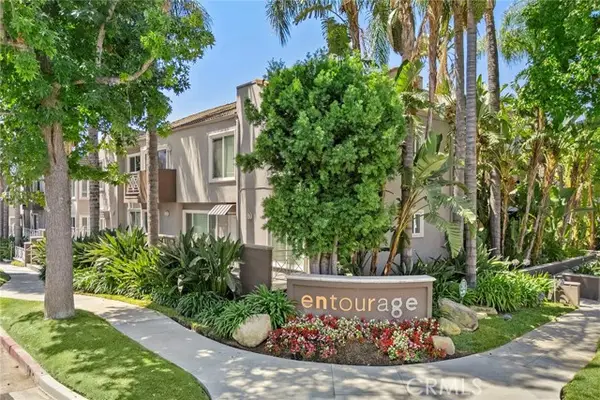 $450,000Active-- beds 1 baths430 sq. ft.
$450,000Active-- beds 1 baths430 sq. ft.355 Maple Street #220, Burbank, CA 91505
MLS# PW25164334Listed by: CENTURY 21 DISCOVERY - New
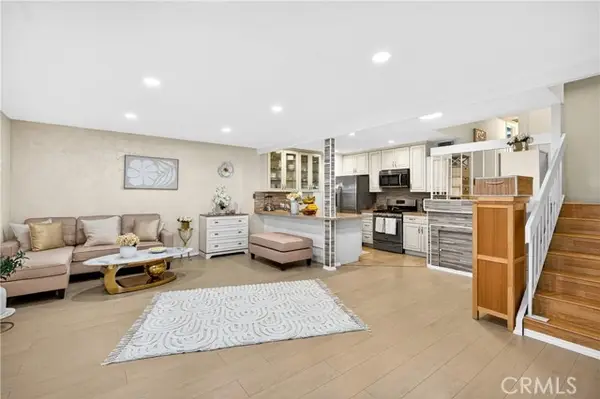 $485,000Active3 beds 2 baths1,117 sq. ft.
$485,000Active3 beds 2 baths1,117 sq. ft.7924 Woodman Avenue #77, Panorama City, CA 91402
MLS# SR25171746Listed by: LUXURY COLLECTIVE - New
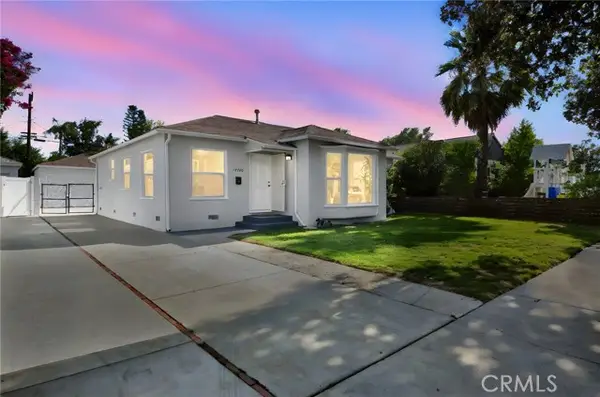 $779,000Active3 beds 1 baths1,126 sq. ft.
$779,000Active3 beds 1 baths1,126 sq. ft.17350 Hamlin Street, Van Nuys, CA 91406
MLS# SR25177351Listed by: BROKER INTRUST REAL ESTATE-HOSEP STEPANIAN - New
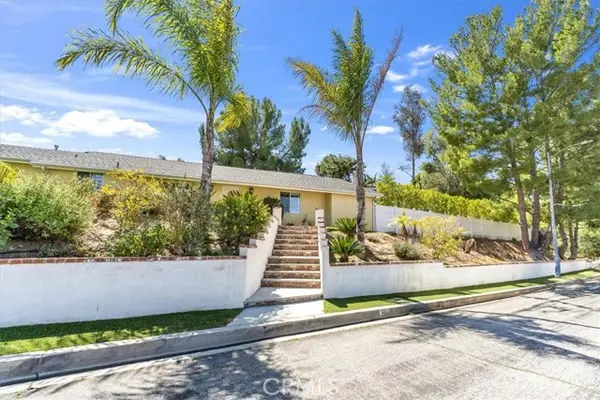 $1,035,000Active3 beds 2 baths1,404 sq. ft.
$1,035,000Active3 beds 2 baths1,404 sq. ft.9056 Oswego Street, Sunland, CA 91040
MLS# SR25183577Listed by: NEXTHOME MILESTONE - New
 $949,000Active3 beds 1 baths1,233 sq. ft.
$949,000Active3 beds 1 baths1,233 sq. ft.4221 Chandler Boulevard, Burbank, CA 91505
MLS# SR25183806Listed by: BRANDOLINO GROUP
