20286 Allentown Drive, Woodland Hills (los Angeles), CA 91364
Local realty services provided by:Better Homes and Gardens Real Estate Reliance Partners
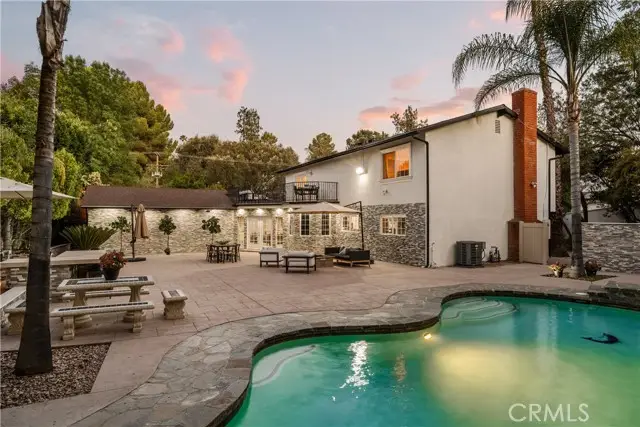
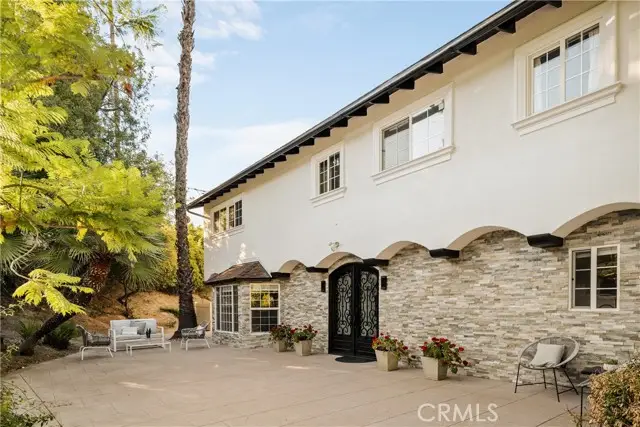
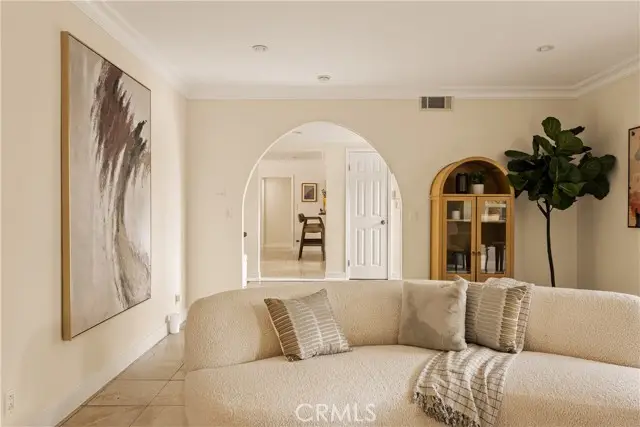
20286 Allentown Drive,Woodland Hills (los Angeles), CA 91364
$2,295,000
- 5 Beds
- 5 Baths
- 3,896 sq. ft.
- Single family
- Active
Listed by:george ouzounian
Office:the agency
MLS#:CRSR25140530
Source:CAMAXMLS
Price summary
- Price:$2,295,000
- Price per sq. ft.:$589.07
About this home
Secured & Gated Entertainers Dream Home! Private-Estate Like Grounds Located South of The Blvd. Entirely Gated Large Lot, Custom Remodeled & Well Maintained Property. Universal Wrought Iron "Renaissance" Pass Through Dual Entry Doors, Formal Entry, Formal Dining Room, Wet Bar, Open Family Room, Large Open Space Floor Plan. Custom "Honed" 18x18 Travertine Flooring, Updated Milgard Windows & Exterior Doors Throughout. Custom Wrapped Stone Accents In All Exterior Areas, Recently Painted Inside & Out, Landscaped to Perfection! Gourmet Chef's Designer Hand - Picked White Etched Granite Kitchen Countertops, w/Center Island Prep Area, Oversized Commercial Grade BTU 6 Burner Cooktop, Decor Appliances, Huge Butler's Pantry Counter Space for Serving Large Parties & Formal Entertaining. All Bathrooms Feature Travertine Showers & Are Updated to Perfection, Large Bedrooms, Built In Closets, Hardwood Flooring Upstairs. Outdoor Entertainer's Paradise ! Impressive, Resort Style Open Space Backyard Ideal for Family Events, Parties, Oversized 24x24 Stamped Concrete Throughout, Bouquet Canyon Pool & Spa Decking, Outdoor LED Lighting, Sit Down Extended Counter Space- Outdoor Kitchen Areas, 12 Burner BBQ Countertop Space, Fire Pit,Lounging Sitting Areas, Poolside Lounging, Custom Water Fall, Jacuzzi, Easy Patio Access & So Much More! Enjoy This Magnificent Secured Property Surrounded By Seasoned Palm Trees, Ficus Trees, Fruit Trees, and Lush Landscaping. Conveniently Located in Close Proximity to All Fine Dining, Shopping, & Acclaimed Local Schools!
Contact an agent
Home facts
- Year built:1967
- Listing Id #:CRSR25140530
- Added:42 day(s) ago
- Updated:August 14, 2025 at 05:13 PM
Rooms and interior
- Bedrooms:5
- Total bathrooms:5
- Full bathrooms:5
- Living area:3,896 sq. ft.
Heating and cooling
- Cooling:Ceiling Fan(s), Central Air
- Heating:Fireplace(s), Forced Air
Structure and exterior
- Roof:Composition
- Year built:1967
- Building area:3,896 sq. ft.
- Lot area:0.39 Acres
Utilities
- Water:Public
Finances and disclosures
- Price:$2,295,000
- Price per sq. ft.:$589.07
New listings near 20286 Allentown Drive
- New
 $949,000Active4 beds 2 baths1,516 sq. ft.
$949,000Active4 beds 2 baths1,516 sq. ft.11108 Louise Avenue, Granada Hills, CA 91344
MLS# CV25181672Listed by: CENTURY 21 MASTERS - Open Sun, 2 to 5pmNew
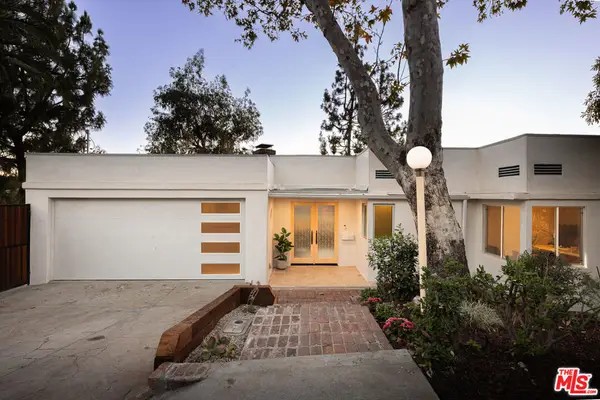 $1,950,000Active4 beds 3 baths2,423 sq. ft.
$1,950,000Active4 beds 3 baths2,423 sq. ft.1333 E Palmer Avenue, Glendale, CA 91205
MLS# 25577139Listed by: KELLER WILLIAMS LARCHMONT - New
 $729,000Active2 beds 1 baths1,016 sq. ft.
$729,000Active2 beds 1 baths1,016 sq. ft.19119 Lemay Street, Reseda, CA 91335
MLS# SR25183284Listed by: UNIQUE HOMES REALTY - New
 $599,000Active2 beds 2 baths942 sq. ft.
$599,000Active2 beds 2 baths942 sq. ft.6616 Clybourn Avenue #102, North Hollywood, CA 91606
MLS# V1-31746Listed by: RISE REALTY - New
 $1,849,000Active5 beds 3 baths2,488 sq. ft.
$1,849,000Active5 beds 3 baths2,488 sq. ft.16840 Oak View Drive, Encino (los Angeles), CA 91436
MLS# CL25578459Listed by: DYLAN RAQUEL REAL ESTATE - Open Sat, 1 to 4pmNew
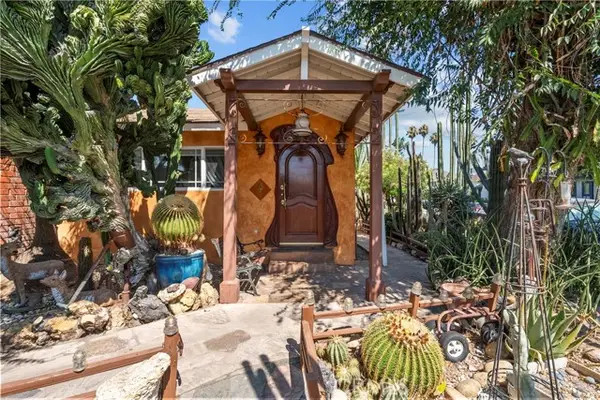 $875,000Active4 beds 2 baths1,526 sq. ft.
$875,000Active4 beds 2 baths1,526 sq. ft.7300 Sylvia Avenue, Reseda, CA 91335
MLS# SR25181580Listed by: KELLER WILLIAMS REALTY-STUDIO CITY - New
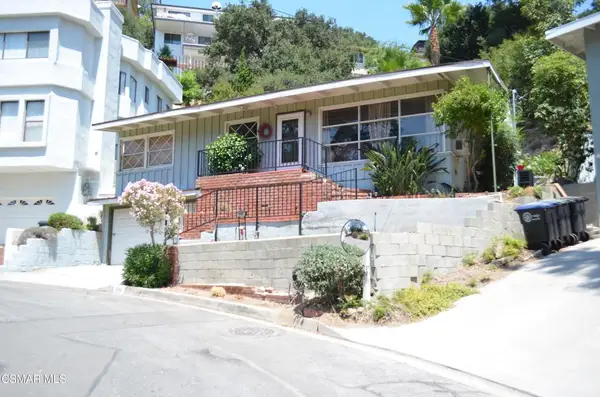 $950,000Active2 beds 1 baths1,184 sq. ft.
$950,000Active2 beds 1 baths1,184 sq. ft.550 Arch Place, Glendale, CA 91206
MLS# 225004151Listed by: SUMMIT REALTY INC - Open Fri, 11am to 2pmNew
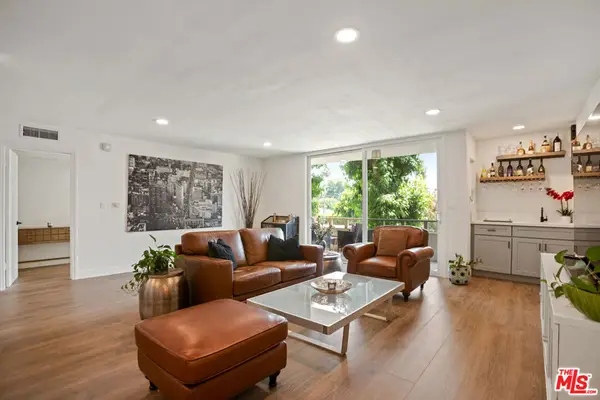 $585,000Active2 beds 2 baths1,135 sq. ft.
$585,000Active2 beds 2 baths1,135 sq. ft.5215 Balboa Boulevard #101, Encino, CA 91316
MLS# 25577609Listed by: EQUITY UNION - New
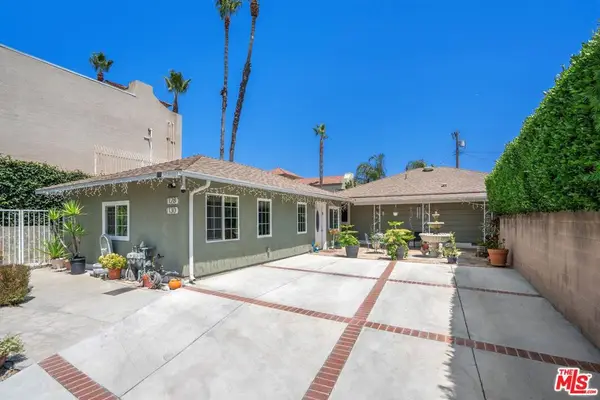 $949,000Active4 beds 3 baths1,979 sq. ft.
$949,000Active4 beds 3 baths1,979 sq. ft.7128 Mammoth Avenue, Van Nuys, CA 91405
MLS# 25578159Listed by: EQUITY UNION - New
 $1,755,000Active5 beds 4 baths3,990 sq. ft.
$1,755,000Active5 beds 4 baths3,990 sq. ft.10501 Oklahoma Avenue, Chatsworth (los Angeles), CA 91311
MLS# CRSR25179255Listed by: JOHNHART REAL ESTATE
