21535 Erwin Street #131, Woodland Hills (los Angeles), CA 91367
Local realty services provided by:Better Homes and Gardens Real Estate Reliance Partners



21535 Erwin Street #131,Woodland Hills (los Angeles), CA 91367
$689,999
- 2 Beds
- 2 Baths
- 1,240 sq. ft.
- Townhouse
- Active
Listed by:adam rosenthal
Office:redfin corporation
MLS#:CRSR25191971
Source:CAMAXMLS
Price summary
- Price:$689,999
- Price per sq. ft.:$556.45
- Monthly HOA dues:$650
About this home
This light and bright split-level townhome offers stylish living in the heart of Woodland Hills. Featuring beautiful wood-like laminate flooring throughout, this home includes an updated kitchen with stainless steel appliances and updated bathrooms. The spacious primary suite boasts a large walk-in closet, private balcony, and a tastefully remodeled ensuite bathroom. The lower-level living room opens to an enclosed private patio through sliding glass doors, perfect for indoor-outdoor entertaining. The main level includes a bedroom and full bathroom, along with the kitchen and dining area. Additional highlights include direct-access two-car garage with laundry and access to community amenities such as a pool, spa, and tennis courts. Conveniently located across from the Rams practice field and within distance to Westfield Topanga Mall, the Topanga Social, The Village and Costco. This home combines comfort, convenience, and style in one unbeatable location.
Contact an agent
Home facts
- Year built:1979
- Listing Id #:CRSR25191971
- Added:1 day(s) ago
- Updated:August 26, 2025 at 11:30 AM
Rooms and interior
- Bedrooms:2
- Total bathrooms:2
- Full bathrooms:2
- Living area:1,240 sq. ft.
Heating and cooling
- Cooling:Central Air
- Heating:Central
Structure and exterior
- Year built:1979
- Building area:1,240 sq. ft.
- Lot area:2.58 Acres
Utilities
- Water:Public
Finances and disclosures
- Price:$689,999
- Price per sq. ft.:$556.45
New listings near 21535 Erwin Street #131
- New
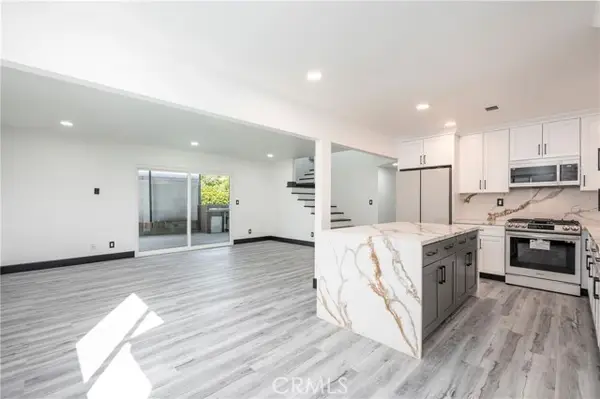 $1,264,000Active6 beds 2 baths2,036 sq. ft.
$1,264,000Active6 beds 2 baths2,036 sq. ft.10864 Wolcott Place, San Fernando, CA 91345
MLS# CRAR25177750Listed by: RE/MAX PREMIER PROP ARCADIA - New
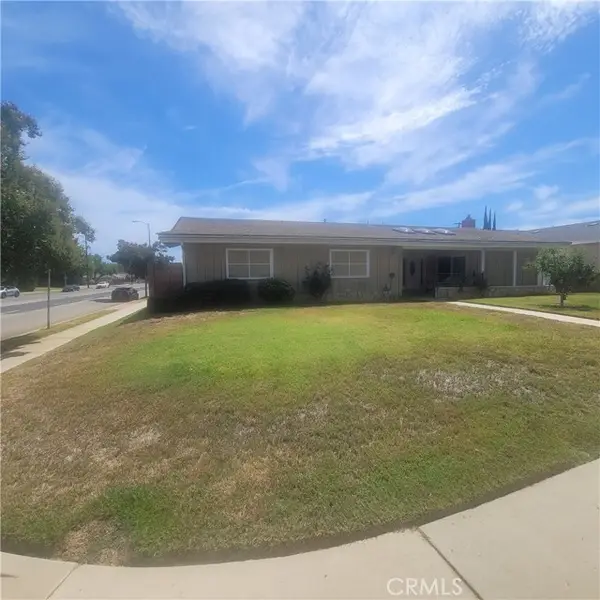 $1,188,000Active4 beds 3 baths2,197 sq. ft.
$1,188,000Active4 beds 3 baths2,197 sq. ft.23200 Justice Street, West Hills (los Angeles), CA 91304
MLS# CRAR25189673Listed by: KELLER WILLIAMS REALTY - New
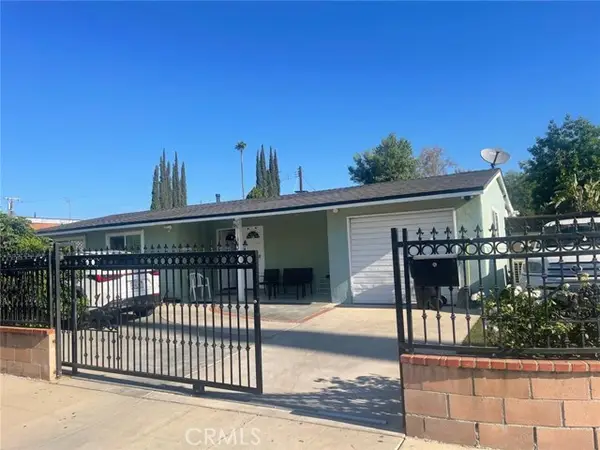 $899,950Active3 beds 2 baths1,394 sq. ft.
$899,950Active3 beds 2 baths1,394 sq. ft.19331 Ingomar Street, Reseda (los Angeles), CA 91335
MLS# CRSR25189018Listed by: SUPERIOR REALTY - New
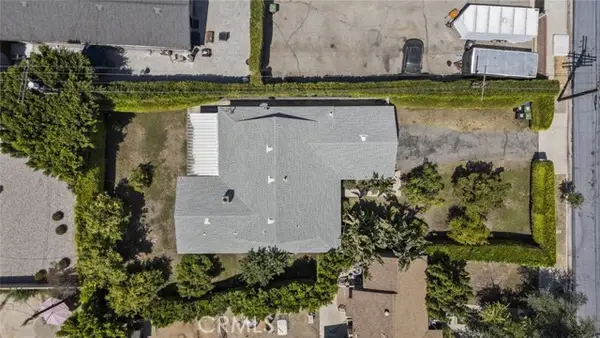 $1,175,000Active4 beds 2 baths1,697 sq. ft.
$1,175,000Active4 beds 2 baths1,697 sq. ft.7725 Ethel Avenue, North Hollywood (los Angeles), CA 91605
MLS# CRSR25187228Listed by: JOHNHART REAL ESTATE - New
 $530,000Active2 beds 2 baths900 sq. ft.
$530,000Active2 beds 2 baths900 sq. ft.4401 Sepulveda Boulevard #107, Sherman Oaks, CA 91403
MLS# CRSR25191499Listed by: THE AGENCY - New
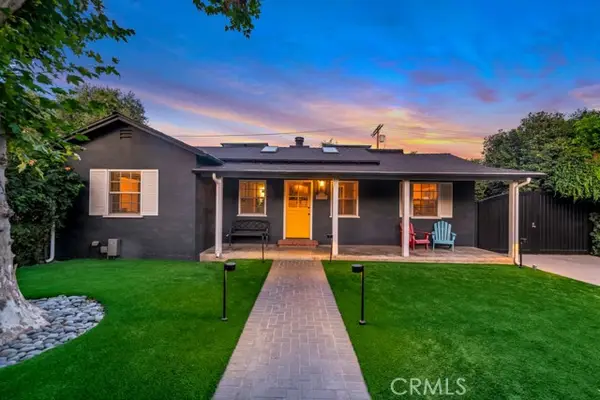 $1,549,999Active4 beds 3 baths2,321 sq. ft.
$1,549,999Active4 beds 3 baths2,321 sq. ft.5732 Mammoth Avenue, Los Angeles, CA 91401
MLS# CRSR25191575Listed by: PINNACLE ESTATE PROPERTIES, INC. - New
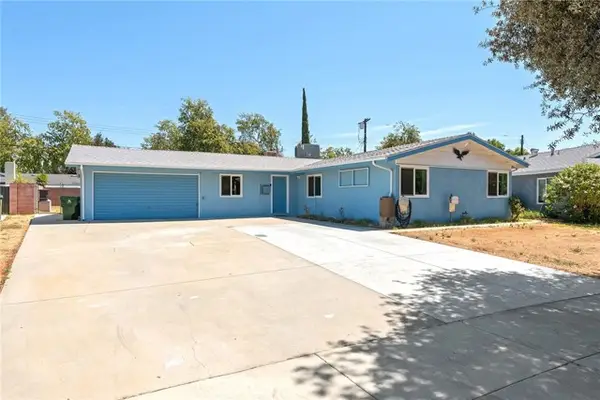 $799,000Active3 beds 2 baths1,358 sq. ft.
$799,000Active3 beds 2 baths1,358 sq. ft.23019 Covello Street, West Hills (los Angeles), CA 91307
MLS# CRSR25191757Listed by: RODEO REALTY - New
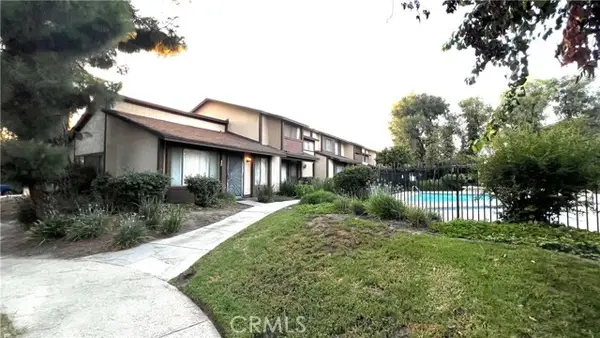 $549,999Active3 beds 3 baths1,345 sq. ft.
$549,999Active3 beds 3 baths1,345 sq. ft.8728 1/2 Willis Avenue #45, Panorama City (los Angeles), CA 91402
MLS# CRSR25191841Listed by: CEDAR GROVE REALTY - New
 $565,000Active3 beds 3 baths2,352 sq. ft.
$565,000Active3 beds 3 baths2,352 sq. ft.9197 Haddon Avenue, Sun Valley, CA 91352
MLS# GD25192050Listed by: LUXURY HOME REAL ESTATE
