21733 Tuba Street, Chatsworth (los Angeles), CA 91311
Local realty services provided by:Better Homes and Gardens Real Estate Royal & Associates
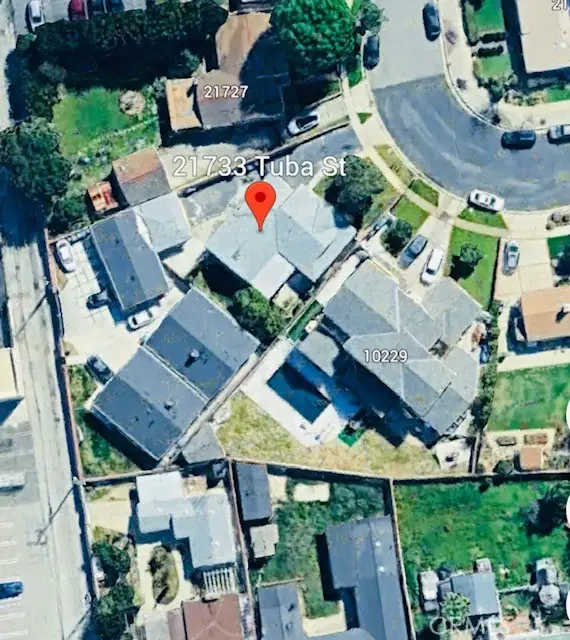


21733 Tuba Street,Chatsworth (los Angeles), CA 91311
$1,799,950
- 9 Beds
- 6 Baths
- 4,098 sq. ft.
- Single family
- Active
Listed by:kristi dietz
Office:marshall reddick real estate
MLS#:CRWS25095199
Source:CAMAXMLS
Price summary
- Price:$1,799,950
- Price per sq. ft.:$439.23
About this home
Incredible POSITIVE cash flow Investment Opportunity – One-of-a-kind property in the heart of the San Fernando Valley in a desirable area of Chatsworth featuring three separate legally permitted homes 21733, 21731, 21731 1/2, each with its own two-car garage, on an expansive 15,000 sq ft lot. With a total of 4,100 sq ft of living space and 5,300 sq ft of total construction, this stunning income-producing property offers 9 bedrooms and 6 bathrooms across all homes. The beautifully remodeled main house at 1700 sq ft features 3 beds/2 baths, vaulted ceilings, brand new vinyl plank flooring, granite counters, travertine, stainless steel appliances, and spacious front and back yards with an oversized patio and 2 car garage. The two additional homes, built in 2022, are each 3 beds/2 baths and 1,200 sq ft, finished with high-end materials—quartz and granite counters, vinyl planking flooring, custom cabinetry, stainless appliances, recessed lighting, and vaulted ceilings. Both include a private area or yard and each home has its own 2 car garage with tons of additional parking inside electronic gates. Located just minutes from top-rated schools and the 72-acre Chatsworth South Park, this turnkey property brings in $12,700/month in rental income. Ideal for investors or multigeneration
Contact an agent
Home facts
- Year built:1957
- Listing Id #:CRWS25095199
- Added:105 day(s) ago
- Updated:August 14, 2025 at 05:13 PM
Rooms and interior
- Bedrooms:9
- Total bathrooms:6
- Full bathrooms:6
- Living area:4,098 sq. ft.
Heating and cooling
- Cooling:Central Air
- Heating:Central
Structure and exterior
- Roof:Composition
- Year built:1957
- Building area:4,098 sq. ft.
- Lot area:0.34 Acres
Utilities
- Water:Public
Finances and disclosures
- Price:$1,799,950
- Price per sq. ft.:$439.23
New listings near 21733 Tuba Street
- Open Sun, 2 to 5pmNew
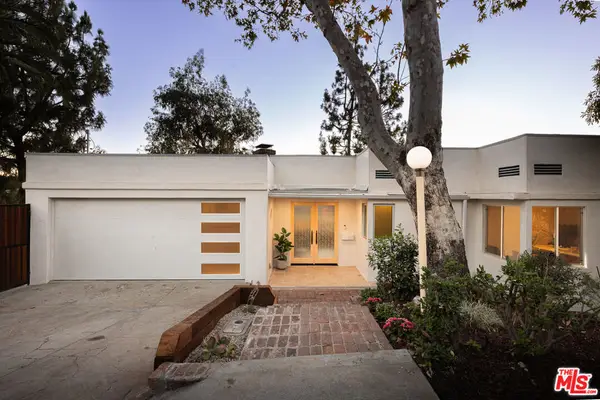 $1,950,000Active4 beds 3 baths2,423 sq. ft.
$1,950,000Active4 beds 3 baths2,423 sq. ft.1333 E Palmer Avenue, Glendale, CA 91205
MLS# 25577139Listed by: KELLER WILLIAMS LARCHMONT - New
 $949,000Active4 beds 2 baths1,516 sq. ft.
$949,000Active4 beds 2 baths1,516 sq. ft.11108 Louise Avenue, Granada Hills, CA 91344
MLS# CV25181672Listed by: CENTURY 21 MASTERS - New
 $729,000Active2 beds 1 baths1,016 sq. ft.
$729,000Active2 beds 1 baths1,016 sq. ft.19119 Lemay Street, Reseda, CA 91335
MLS# SR25183284Listed by: UNIQUE HOMES REALTY - New
 $599,000Active2 beds 2 baths942 sq. ft.
$599,000Active2 beds 2 baths942 sq. ft.6616 Clybourn Avenue #102, North Hollywood, CA 91606
MLS# V1-31746Listed by: RISE REALTY - New
 $1,849,000Active5 beds 3 baths2,488 sq. ft.
$1,849,000Active5 beds 3 baths2,488 sq. ft.16840 Oak View Drive, Encino (los Angeles), CA 91436
MLS# CL25578459Listed by: DYLAN RAQUEL REAL ESTATE - Open Sat, 1 to 4pmNew
 $1,149,999Active4 beds 3 baths2,473 sq. ft.
$1,149,999Active4 beds 3 baths2,473 sq. ft.9121 Paso Robles Avenue, Northridge, CA 91325
MLS# SR25170037Listed by: BERKSHIRE HATHAWAY HOMESERVICES CALIFORNIA PROPERTIES - New
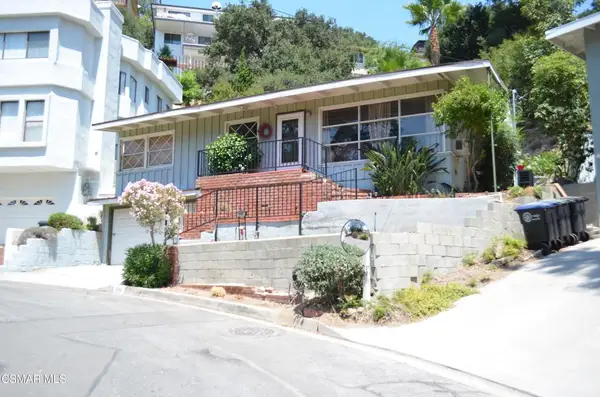 $950,000Active2 beds 1 baths1,184 sq. ft.
$950,000Active2 beds 1 baths1,184 sq. ft.550 Arch Place, Glendale, CA 91206
MLS# 225004151Listed by: SUMMIT REALTY INC - Open Fri, 11am to 2pmNew
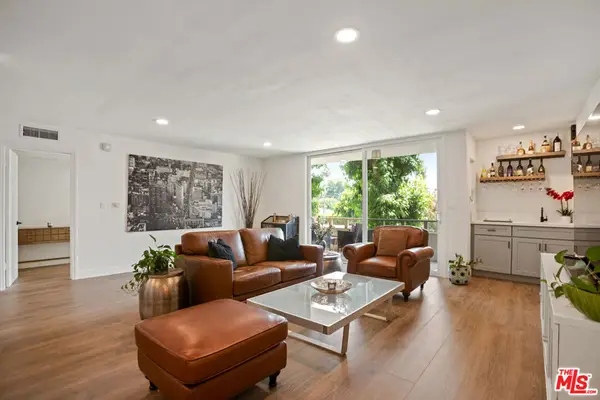 $585,000Active2 beds 2 baths1,135 sq. ft.
$585,000Active2 beds 2 baths1,135 sq. ft.5215 Balboa Boulevard #101, Encino, CA 91316
MLS# 25577609Listed by: EQUITY UNION - New
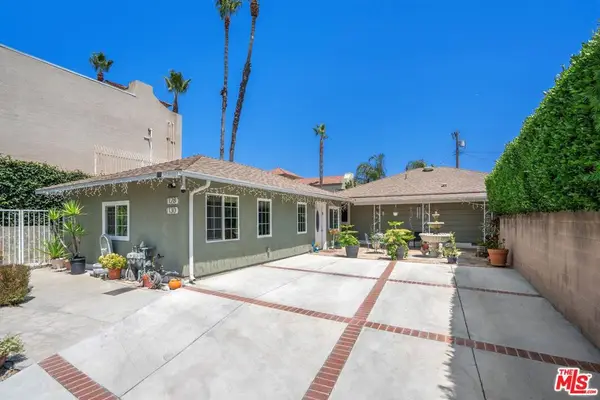 $949,000Active4 beds 3 baths1,979 sq. ft.
$949,000Active4 beds 3 baths1,979 sq. ft.7128 Mammoth Avenue, Van Nuys, CA 91405
MLS# 25578159Listed by: EQUITY UNION - Open Fri, 11am to 2pmNew
 $875,000Active4 beds 2 baths1,526 sq. ft.
$875,000Active4 beds 2 baths1,526 sq. ft.7300 Sylvia Avenue, Reseda, CA 91335
MLS# SR25181580Listed by: KELLER WILLIAMS REALTY-STUDIO CITY
