21907 De La Osa Street, Woodland Hills (los Angeles), CA 91364
Local realty services provided by:Better Homes and Gardens Real Estate Royal & Associates
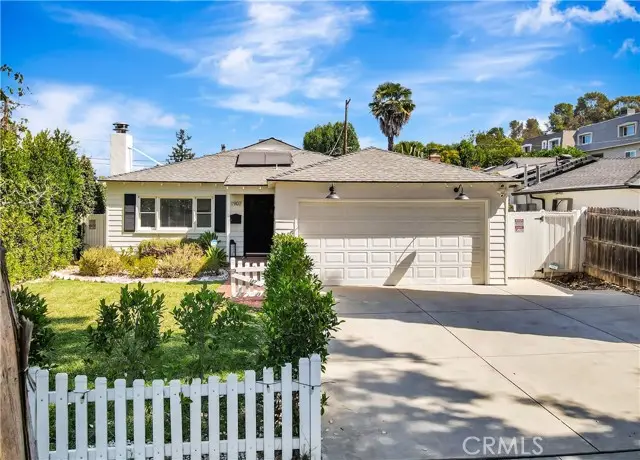
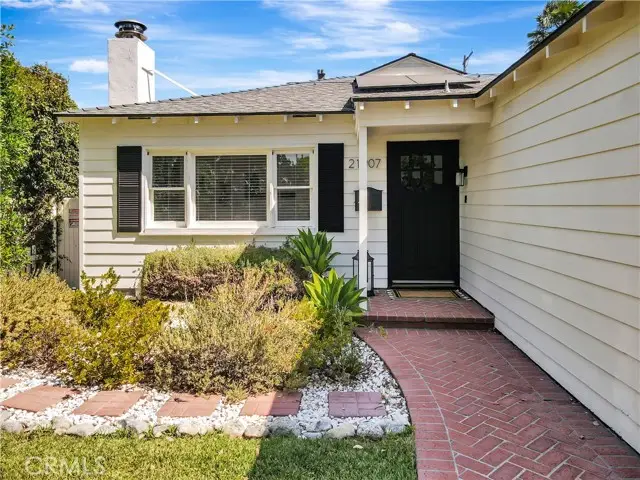
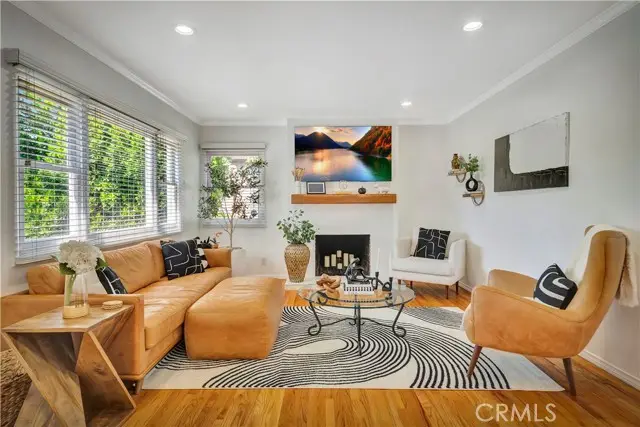
21907 De La Osa Street,Woodland Hills (los Angeles), CA 91364
$1,249,000
- 3 Beds
- 2 Baths
- 1,535 sq. ft.
- Single family
- Active
Listed by:denise marks
Office:equity union
MLS#:CRSR25183535
Source:CA_BRIDGEMLS
Price summary
- Price:$1,249,000
- Price per sq. ft.:$813.68
About this home
Private Resort-Style Pool Home South of the Boulevard in Woodland Hills Welcome to 21907 De La Osa Street, a charming 3-bedroom, 2-bathroom home with 1,535 sq ft of living space, ideally located just down the street from Woodland Hills Elementary and within one of the area’s top school districts. Inside, you’ll find a bright, comfortable layout with well-defined living spaces, offering both function and character. A versatile bonus room provides the perfect space for a home office, dining room or playroom, tailored to fit your lifestyle. The home flows to the backyard—your own completely private resort retreat. The Pebble Tec pool sparkles under the sun, surrounded by lush landscaping and tall privacy barriers so you can relax and entertain without a single neighbor’s view. Smart features include 20 owned solar panels, an EV charger, and beautiful curb appeal. All of this is tucked away South of the Boulevard, located near upscale shops and well known restaurants as well as being minutes from the beach. This is a rare opportunity to own a warm, inviting pool home with exceptional privacy in one of the Valley’s most desirable locations. You will be impressed by the quality and condition of this lovely property.
Contact an agent
Home facts
- Year built:1953
- Listing Id #:CRSR25183535
- Added:1 day(s) ago
- Updated:August 16, 2025 at 04:47 PM
Rooms and interior
- Bedrooms:3
- Total bathrooms:2
- Full bathrooms:2
- Living area:1,535 sq. ft.
Heating and cooling
- Cooling:Ceiling Fan(s), Central Air
- Heating:Central
Structure and exterior
- Year built:1953
- Building area:1,535 sq. ft.
- Lot area:0.14 Acres
Finances and disclosures
- Price:$1,249,000
- Price per sq. ft.:$813.68
New listings near 21907 De La Osa Street
- New
 $1,649,999Active4 beds 3 baths1,968 sq. ft.
$1,649,999Active4 beds 3 baths1,968 sq. ft.5822 Hesperia Avenue, Encino, CA 91316
MLS# SR25184748Listed by: EXP REALTY OF CALIFORNIA INC - New
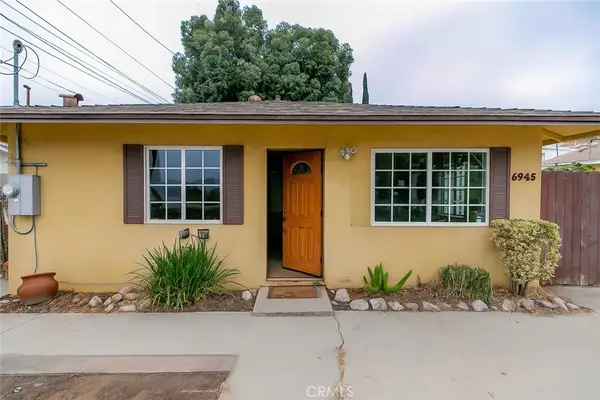 $525,000Active2 beds 1 baths768 sq. ft.
$525,000Active2 beds 1 baths768 sq. ft.6945 Beckett Street, Tujunga, CA 91042
MLS# GD25179232Listed by: COLDWELL BANKER HALLMARK - New
 $615,000Active2 beds 3 baths1,311 sq. ft.
$615,000Active2 beds 3 baths1,311 sq. ft.15230 Roxford Street #44, Sylmar, CA 91342
MLS# SR25181797Listed by: EXP REALTY OF CALIFORNIA INC - New
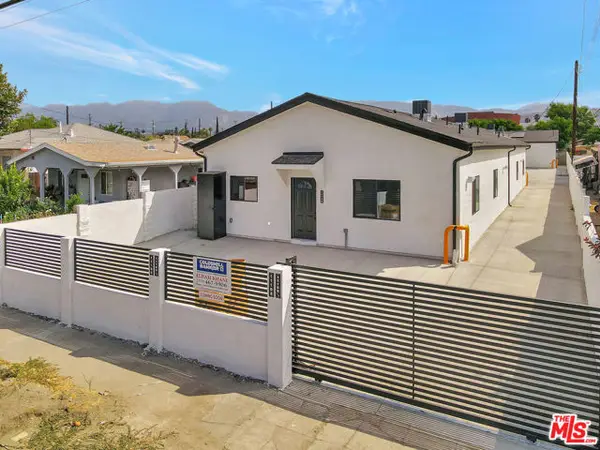 $1,849,999Active11 beds -- baths4,650 sq. ft.
$1,849,999Active11 beds -- baths4,650 sq. ft.11108 Norris Avenue, Pacoima (los Angeles), CA 91331
MLS# CL25579005Listed by: COLDWELL BANKER REALTY - New
 $490,000Active2 beds 1 baths800 sq. ft.
$490,000Active2 beds 1 baths800 sq. ft.11124 Burbank Boulevard #101, North Hollywood (los Angeles), CA 91601
MLS# CRGD25183869Listed by: JOHNHART REAL ESTATE - New
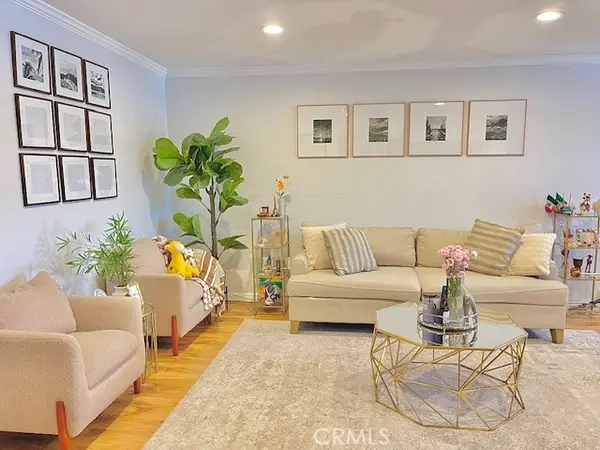 $345,000Active1 beds 1 baths667 sq. ft.
$345,000Active1 beds 1 baths667 sq. ft.18530 Hatteras Street #309, Tarzana (los Angeles), CA 91356
MLS# CROC25183700Listed by: THE NETWORK AGENCY - New
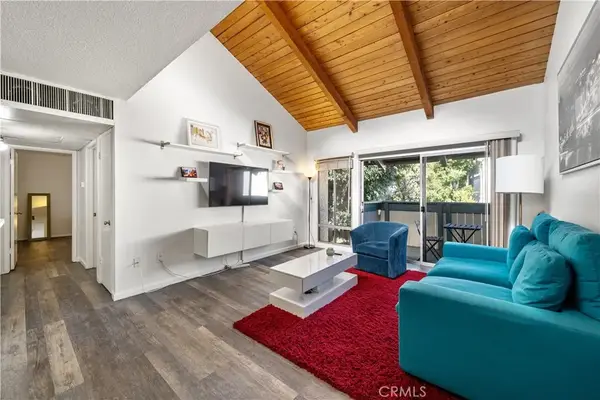 $319,000Active2 beds 1 baths826 sq. ft.
$319,000Active2 beds 1 baths826 sq. ft.8601 International Avenue #224, Canoga Park, CA 91304
MLS# DW25180071Listed by: VIP RE FIRM - New
 $699,900Active4 beds 2 baths1,547 sq. ft.
$699,900Active4 beds 2 baths1,547 sq. ft.9021 Hazeltine Avenue, Panorama City, CA 91402
MLS# SR25182993Listed by: RODEO REALTY - New
 $599,999Active2 beds 2 baths936 sq. ft.
$599,999Active2 beds 2 baths936 sq. ft.4859 Coldwater Canyon Avenue #12A, Sherman Oaks, CA 91423
MLS# CRSR25180285Listed by: EXECUTIVE REALTY & FINANCE - New
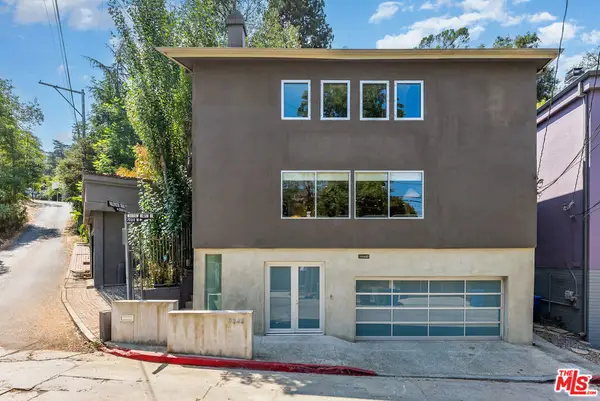 $1,750,000Active3 beds 3 baths1,886 sq. ft.
$1,750,000Active3 beds 3 baths1,886 sq. ft.7242 Woodrow Wilson Drive, Los Angeles, CA 90068
MLS# 25579479Listed by: RODEO REALTY
