22261 James Alan, Chatsworth, CA 91311
Local realty services provided by:Better Homes and Gardens Real Estate Town Center
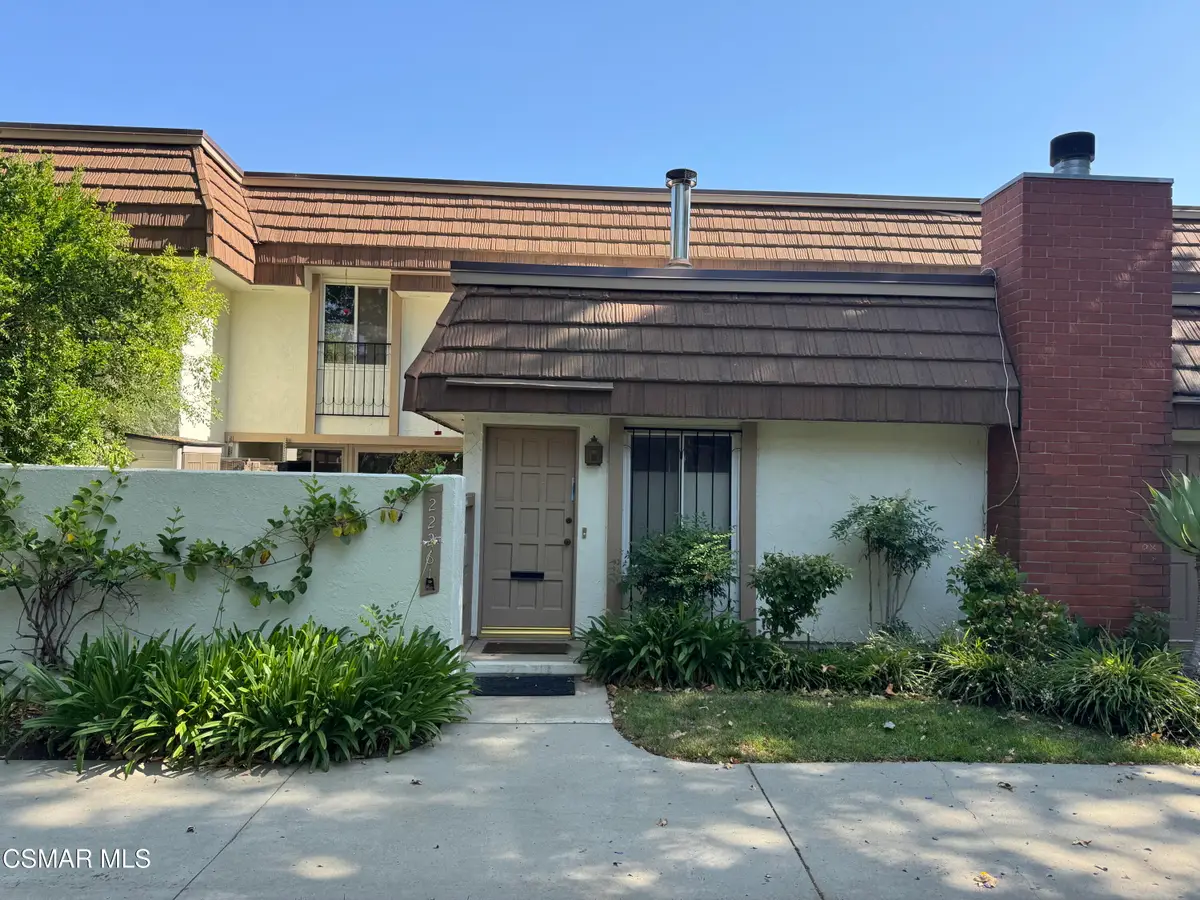
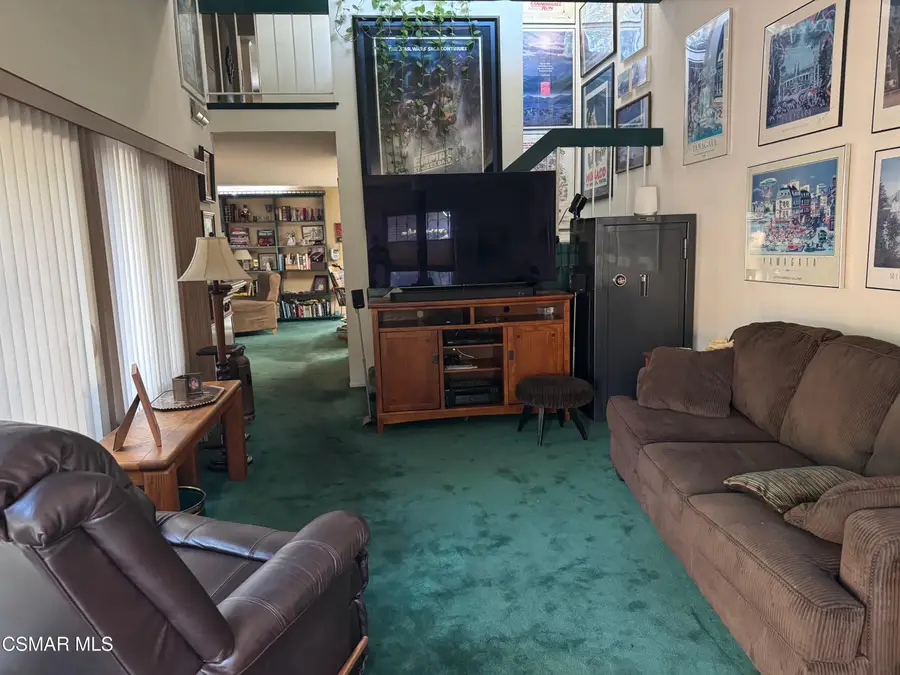
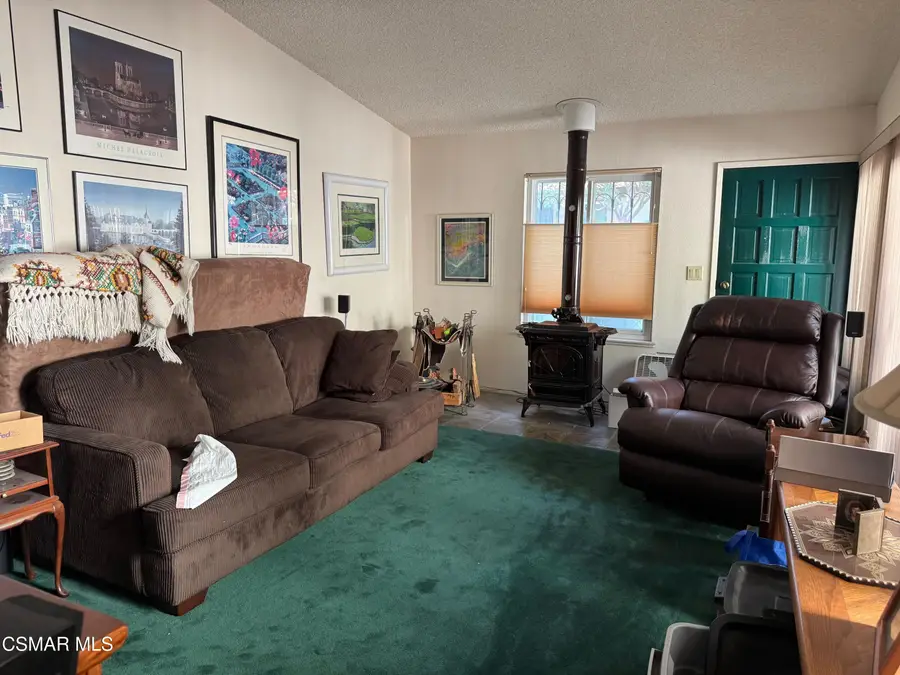
22261 James Alan,Chatsworth, CA 91311
$595,000
- - Beds
- 3 Baths
- 1,747 sq. ft.
- Single family
- Active
Listed by:steven aslanian
Office:re/max one
MLS#:225003245
Source:CA_VCMLS
Price summary
- Price:$595,000
- Price per sq. ft.:$340.58
- Monthly HOA dues:$702
About this home
REDUCED!! Welcome to 22261 James Alan Circle, a charming two-story townhome nestled in the sought-after Rockpointe community of Chatsworth. This 3-bedroom, 2.5-bath residence offers a wonderful opportunity for buyers to bring their vision and make it their own. The spacious layout features a light-filled living area with a cozy wood-burning stove for warmth and character. The main level includes a living room with vaulted ceilings, family room, dining space, kitchen with tile counters & ample cabinetry, and a convenient guest bath. Upstairs, you'll find three generously sized bedrooms and two full bathrooms, including a primary suite with its own private bath. Outside, enjoy a large private patio—perfect for entertaining, gardening, or relaxing in the California sunshine. Additional highlights include an attached 2-car garage with laundry area and washer/dryer, direct access, dual-paned windows throughout and extra storage. The Rockpointe community offers fantastic resort-style amenities, including 4 pools, 2 kiddie pools, a clubhouse, children's playgrounds, and scenic hiking and biking trails, all just minutes from shopping, dining, and top-rated schools. Come see for yourself—don't miss this opportunity to make it yours!
Contact an agent
Home facts
- Year built:1969
- Listing Id #:225003245
- Added:48 day(s) ago
- Updated:August 14, 2025 at 02:31 PM
Rooms and interior
- Total bathrooms:3
- Half bathrooms:1
- Living area:1,747 sq. ft.
Heating and cooling
- Cooling:Air Conditioning, Heat Pump(s)
- Heating:Wood Stove
Structure and exterior
- Roof:Tile
- Year built:1969
- Building area:1,747 sq. ft.
- Lot area:3.77 Acres
Utilities
- Water:District/Public
- Sewer:In Street
Finances and disclosures
- Price:$595,000
- Price per sq. ft.:$340.58
New listings near 22261 James Alan
- Open Sun, 2 to 5pmNew
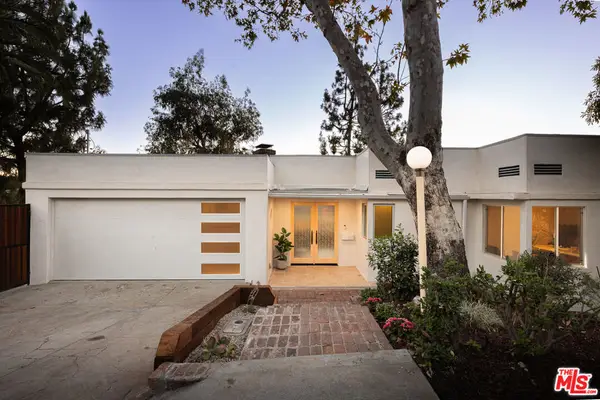 $1,950,000Active4 beds 3 baths2,423 sq. ft.
$1,950,000Active4 beds 3 baths2,423 sq. ft.1333 E Palmer Avenue, Glendale, CA 91205
MLS# 25577139Listed by: KELLER WILLIAMS LARCHMONT - New
 $949,000Active4 beds 2 baths1,516 sq. ft.
$949,000Active4 beds 2 baths1,516 sq. ft.11108 Louise Avenue, Granada Hills, CA 91344
MLS# CV25181672Listed by: CENTURY 21 MASTERS - New
 $729,000Active2 beds 1 baths1,016 sq. ft.
$729,000Active2 beds 1 baths1,016 sq. ft.19119 Lemay Street, Reseda, CA 91335
MLS# SR25183284Listed by: UNIQUE HOMES REALTY - New
 $599,000Active2 beds 2 baths942 sq. ft.
$599,000Active2 beds 2 baths942 sq. ft.6616 Clybourn Avenue #102, North Hollywood, CA 91606
MLS# V1-31746Listed by: RISE REALTY - New
 $1,849,000Active5 beds 3 baths2,488 sq. ft.
$1,849,000Active5 beds 3 baths2,488 sq. ft.16840 Oak View Drive, Encino (los Angeles), CA 91436
MLS# CL25578459Listed by: DYLAN RAQUEL REAL ESTATE - New
 $939,999Active3 beds 4 baths1,562 sq. ft.
$939,999Active3 beds 4 baths1,562 sq. ft.4831 Craner Avenue, North Hollywood, CA 91601
MLS# PW25182649Listed by: KELLER WILLIAMS PACIFIC ESTATE - New
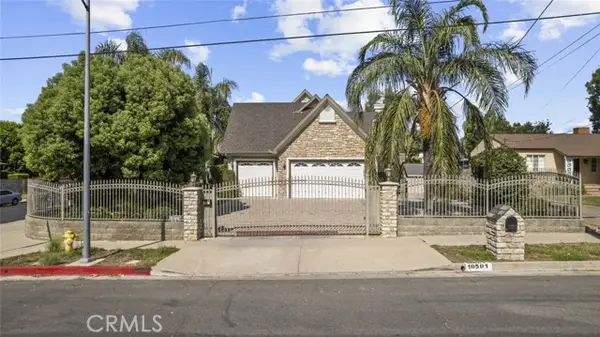 $1,755,000Active5 beds 4 baths3,990 sq. ft.
$1,755,000Active5 beds 4 baths3,990 sq. ft.10501 Oklahoma Avenue, Chatsworth, CA 91311
MLS# SR25179255Listed by: JOHNHART REAL ESTATE - Open Sat, 1 to 4pmNew
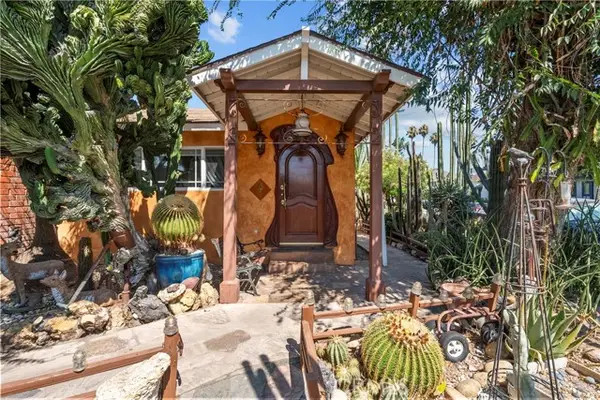 $875,000Active4 beds 2 baths1,526 sq. ft.
$875,000Active4 beds 2 baths1,526 sq. ft.7300 Sylvia Avenue, Reseda, CA 91335
MLS# SR25181580Listed by: KELLER WILLIAMS REALTY-STUDIO CITY - New
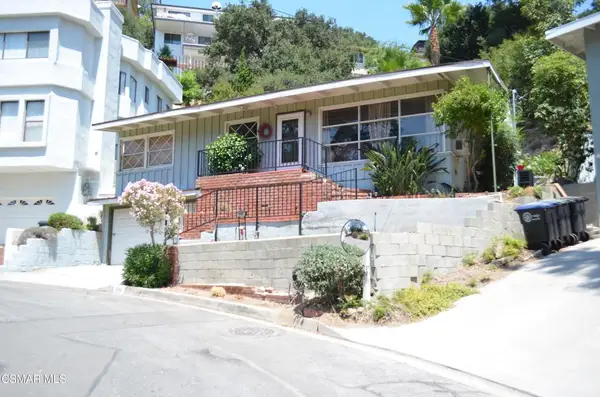 $950,000Active2 beds 1 baths1,184 sq. ft.
$950,000Active2 beds 1 baths1,184 sq. ft.550 Arch Place, Glendale, CA 91206
MLS# 225004151Listed by: SUMMIT REALTY INC - Open Fri, 11am to 2pmNew
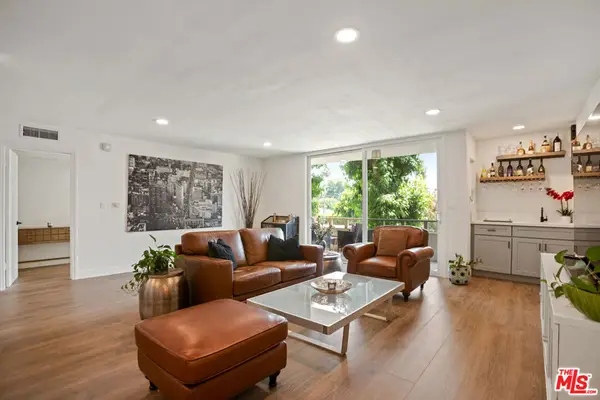 $585,000Active2 beds 2 baths1,135 sq. ft.
$585,000Active2 beds 2 baths1,135 sq. ft.5215 Balboa Boulevard #101, Encino, CA 91316
MLS# 25577609Listed by: EQUITY UNION
