22628 Quinta Road, Woodland Hills (los Angeles), CA 91364
Local realty services provided by:Better Homes and Gardens Real Estate Royal & Associates
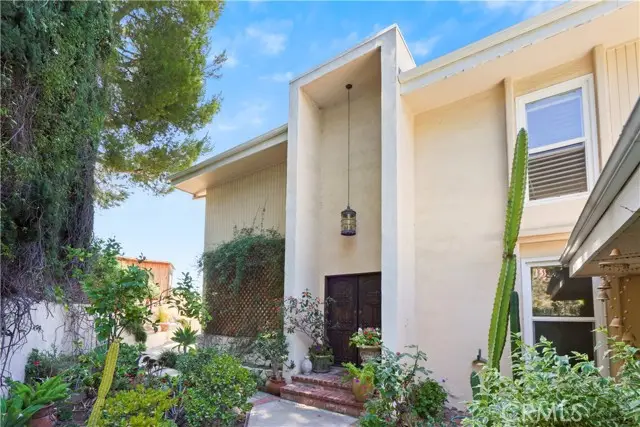
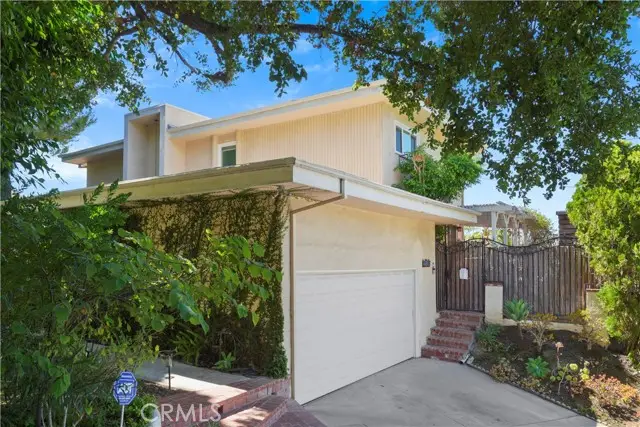
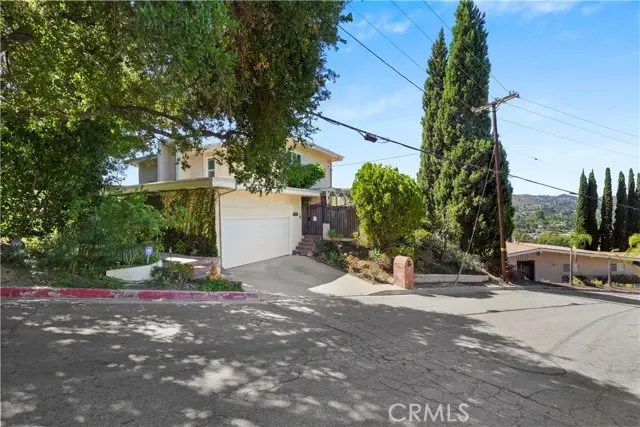
22628 Quinta Road,Woodland Hills (los Angeles), CA 91364
$1,499,000
- 4 Beds
- 3 Baths
- 2,304 sq. ft.
- Single family
- Active
Listed by:scott walter
Office:beverly and company
MLS#:CRSR25187769
Source:CAMAXMLS
Price summary
- Price:$1,499,000
- Price per sq. ft.:$650.61
About this home
VIEW, VIEW, VIEW is what it is all about, a coveted feature of a home that you cannot add. This large So. Blvd private home has fabulous jetliner views of the surrounding hillside neighborhoods of Woodland Hills & Calabasas! It has extensive entertaining patios where you can relax and enjoy stunning sunsets, enjoy dining out, & later cozy up by the fire pit on chilly evenings. The way it is situated on the lot provides little secluded garden areas of lush greenery, flowers & shade trees. There is opportunity to harvest home grown vegetables from the established garden beds on the downslope of the hill that receives plenty of sunshine. The comfortable interior of the home with custom tile floors, central AC/heat & recessed lights has plenty of dbl pane windows, plantation shutters and sliders leading outside to allow for plenty of natural light to brighten the living spaces. A long dine in kitchen on the view side is complete with many storage cabinets that have pull out drawers, lazy susan shelving & a dedicated pantry closet. The appliances are stainless steel including the 6 burner Viking range & hood & warming drawer. The attached indoor laundry room extends beyond the kitchen & has a cute Dutch door opening to a private shade patio. Between the kitchen and living room, comple
Contact an agent
Home facts
- Year built:1964
- Listing Id #:CRSR25187769
- Added:1 day(s) ago
- Updated:August 23, 2025 at 07:53 PM
Rooms and interior
- Bedrooms:4
- Total bathrooms:3
- Full bathrooms:1
- Living area:2,304 sq. ft.
Heating and cooling
- Cooling:Ceiling Fan(s), Central Air
- Heating:Central, Fireplace(s)
Structure and exterior
- Roof:Composition, Flat
- Year built:1964
- Building area:2,304 sq. ft.
- Lot area:0.26 Acres
Utilities
- Water:Public
Finances and disclosures
- Price:$1,499,000
- Price per sq. ft.:$650.61
New listings near 22628 Quinta Road
- New
 $949,000Active4 beds 3 baths1,674 sq. ft.
$949,000Active4 beds 3 baths1,674 sq. ft.17216 Lorne Street, Van Nuys, CA 91406
MLS# WS25189130Listed by: WEDGEWOOD HOMES REALTY - New
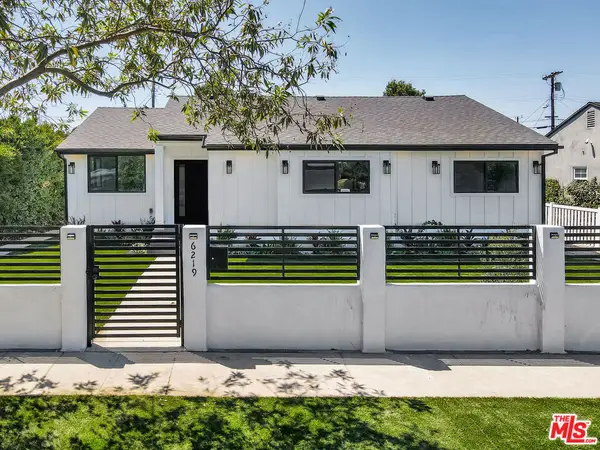 $1,950,000Active9 beds 6 baths3,410 sq. ft.
$1,950,000Active9 beds 6 baths3,410 sq. ft.6219 Sylvia Avenue, Tarzana, CA 91335
MLS# 25582009Listed by: COLDWELL BANKER REALTY - New
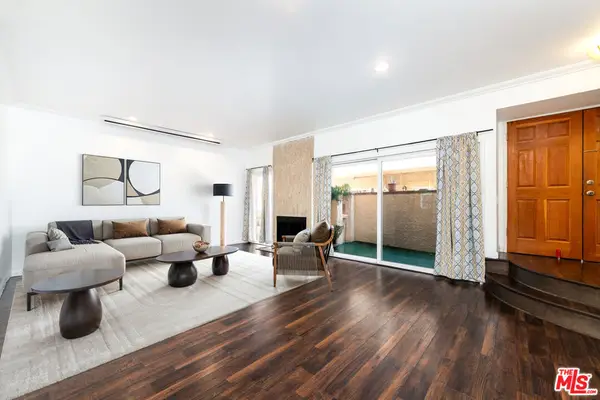 $719,000Active3 beds 3 baths1,695 sq. ft.
$719,000Active3 beds 3 baths1,695 sq. ft.5139 Balboa Boulevard #9, Encino, CA 91316
MLS# 25582079Listed by: NELSON SHELTON & ASSOCIATES - Open Sat, 1 to 4pmNew
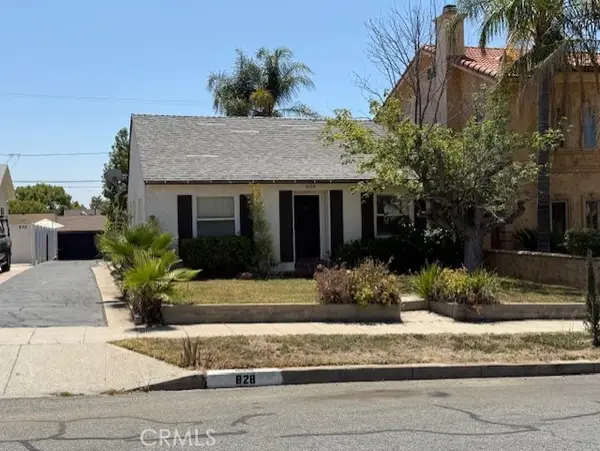 $1,385,000Active-- beds -- baths
$1,385,000Active-- beds -- baths828 Cypress Avenue, Burbank, CA 91501
MLS# BB25188081Listed by: HOWARD REALTY GROUP - New
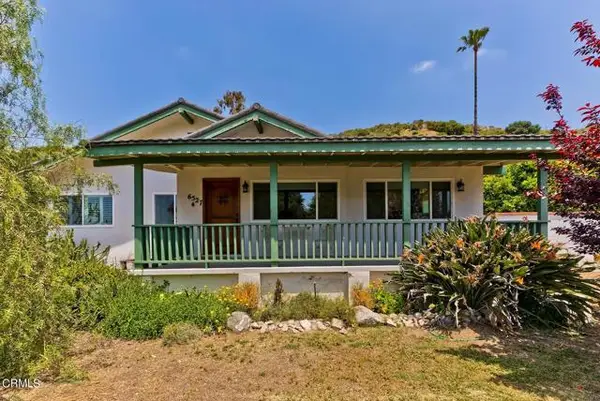 $1,698,000Active-- beds -- baths
$1,698,000Active-- beds -- baths6527 Tokay Road, Tujunga, CA 91042
MLS# P1-23694Listed by: KO TAI REALTY - New
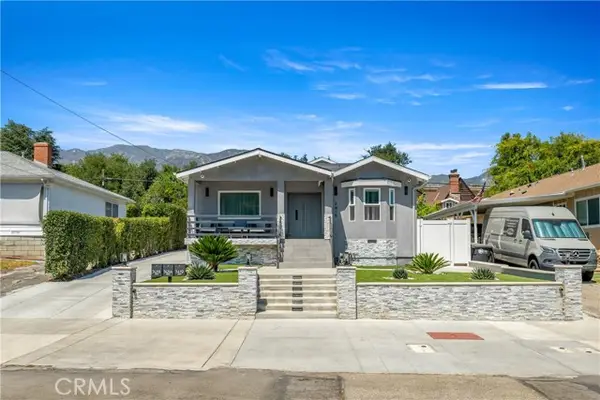 $2,995,000Active-- beds -- baths
$2,995,000Active-- beds -- baths3419 Montrose Avenue, La Crescenta, CA 91214
MLS# SR25182591Listed by: PELLEGO, INC - New
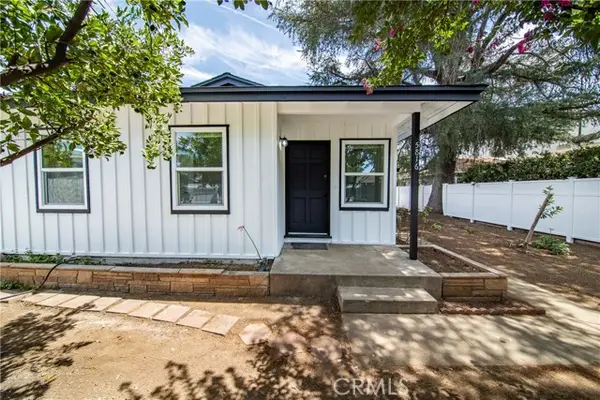 $1,124,900Active-- beds -- baths
$1,124,900Active-- beds -- baths5816 Kester Avenue, Sherman Oaks, CA 91411
MLS# SR25186934Listed by: PARK REGENCY REALTY - New
 $975,000Active-- beds -- baths
$975,000Active-- beds -- baths529 Harding Avenue, San Fernando, CA 91340
MLS# SR25189618Listed by: PARK REGENCY REALTY - New
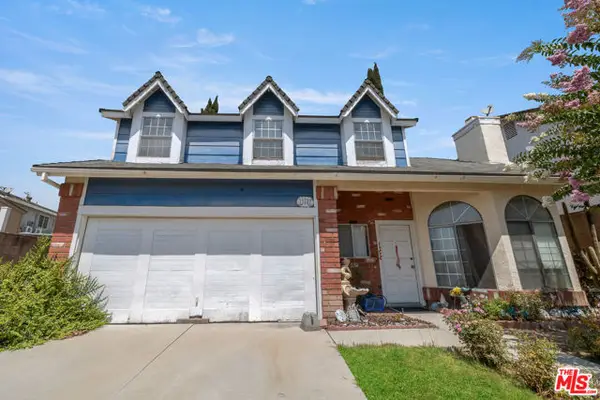 $750,000Active3 beds 3 baths1,600 sq. ft.
$750,000Active3 beds 3 baths1,600 sq. ft.11647 Remington Street, Lakeview Terrace (los Angeles), CA 91342
MLS# CL25578571Listed by: COLDWELL BANKER REALTY - New
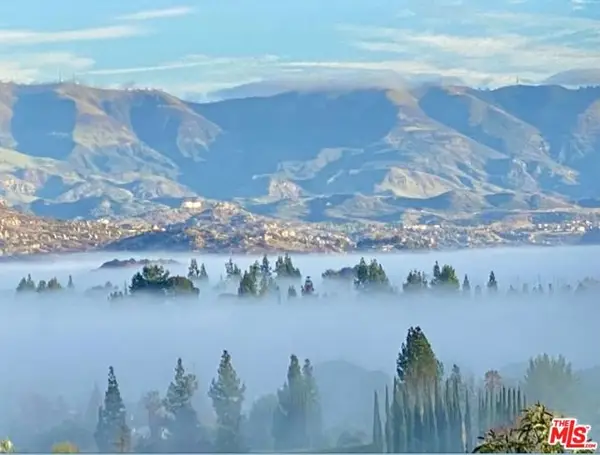 $1,299,000Active4 beds 2 baths2,077 sq. ft.
$1,299,000Active4 beds 2 baths2,077 sq. ft.23699 Sandalwood Street, West Hills (los Angeles), CA 91307
MLS# CL25581105Listed by: KELLER WILLIAMS REALTY LOS FELIZ
