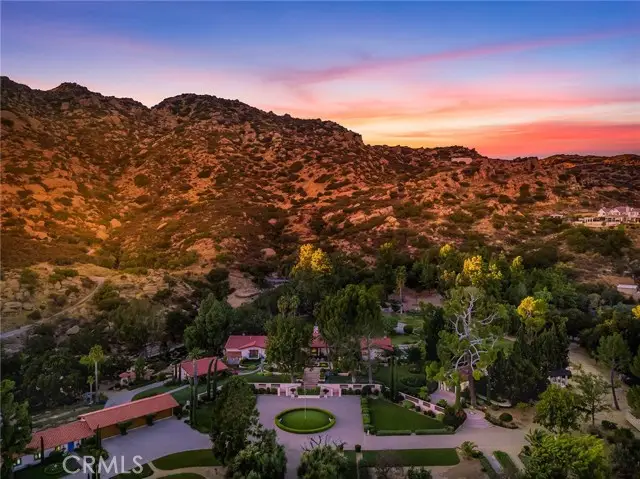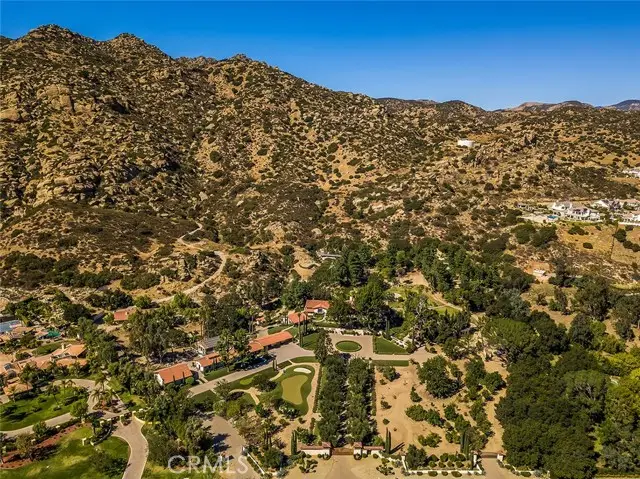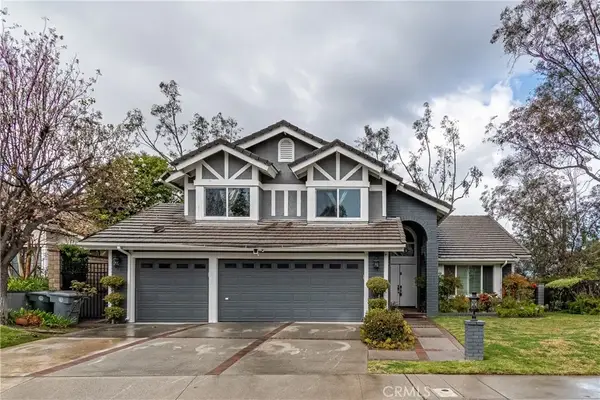22637 La Quilla Drive, Chatsworth (los Angeles), CA 91311
Local realty services provided by:Better Homes and Gardens Real Estate Royal & Associates



Listed by:stephen kaseno
Office:compass
MLS#:CRSR25001928
Source:CAMAXMLS
Price summary
- Price:$9,995,000
- Price per sq. ft.:$812.73
- Monthly HOA dues:$607
About this home
Nestled in the foothills of the Santa Susana Mountains, "The Ranch" is a historically significant estate, originally homesteaded in 1874. Spanning nearly 16 acres, the property is adorned with picturesque hills, striking boulders, and majestic Heritage Oak trees. Such unique properties are truly rare, appearing once in a generation. This extraordinary compound offers over 12,298 square feet of living space, including a main residence with a spacious basement that holds endless possibilities, three guest bungalows, art galleries, and a grand ballroom. The meticulously maintained landscape seamlessly blends the home with entertainment spaces, creating a serene oasis. The estate features garage parking for up to 10 cars, a pool, spa, waterfalls, and tranquil koi ponds. A Japanese Garden meanders through the property, enhancing its peaceful ambiance. A historic wine cave, crafted in the 1800s from local stone, combines the past with the present, featuring an artisan-built, illuminated onyx bar. Nearby, a tranquil entertainment area allows you to enjoy the soothing sounds of a waterfall cascading into lotus and water lily-filled ponds. With potential for a helipad and three separate gated driveways, the property is designed for ultimate privacy and convenience. A lighted tennis court,
Contact an agent
Home facts
- Year built:1971
- Listing Id #:CRSR25001928
- Added:223 day(s) ago
- Updated:August 15, 2025 at 01:31 PM
Rooms and interior
- Bedrooms:11
- Total bathrooms:15
- Full bathrooms:9
- Living area:12,298 sq. ft.
Heating and cooling
- Cooling:Central Air
- Heating:Central
Structure and exterior
- Roof:Tile
- Year built:1971
- Building area:12,298 sq. ft.
- Lot area:15.99 Acres
Utilities
- Water:Public
Finances and disclosures
- Price:$9,995,000
- Price per sq. ft.:$812.73
New listings near 22637 La Quilla Drive
- New
 $549,000Active3 beds 2 baths1,096 sq. ft.
$549,000Active3 beds 2 baths1,096 sq. ft.5700 Etiwanda Avenue #102, Tarzana (los Angeles), CA 91356
MLS# CRSR25183086Listed by: RODEO REALTY - New
 $579,900Active2 beds 3 baths1,275 sq. ft.
$579,900Active2 beds 3 baths1,275 sq. ft.9140 Burnet Avenue #10, North Hills (los Angeles), CA 91343
MLS# CRTR25181113Listed by: CENTERMAC REALTY, INC. - Open Sat, 2 to 4pmNew
 $935,000Active3 beds 2 baths1,127 sq. ft.
$935,000Active3 beds 2 baths1,127 sq. ft.10430 Wheatland Avenue, Shadow Hills, CA 91040
MLS# BB25179540Listed by: KELLER WILLIAMS REALTY WORLD MEDIA CENTER - Open Sat, 12 to 3pmNew
 $1,099,000Active3 beds 2 baths1,404 sq. ft.
$1,099,000Active3 beds 2 baths1,404 sq. ft.648 Pioneer Drive, Glendale, CA 91203
MLS# MB25175388Listed by: CENTURY 21 MASTERS - New
 $849,000Active3 beds 1 baths1,094 sq. ft.
$849,000Active3 beds 1 baths1,094 sq. ft.23950 Los Rosas Street, West Hills, CA 91304
MLS# SR25154666Listed by: KELLER WILLIAMS REALTY WORLD CLASS - New
 $1,795,000Active3 beds 3 baths1,790 sq. ft.
$1,795,000Active3 beds 3 baths1,790 sq. ft.4545 Allott Ave, Sherman Oaks, CA 91423
MLS# SR25179552Listed by: BEVERLY AND COMPANY - Open Sun, 2 to 5pmNew
 $4,680,000Active6 beds 7 baths6,500 sq. ft.
$4,680,000Active6 beds 7 baths6,500 sq. ft.16828 Otsego Street, Encino, CA 91436
MLS# SR25181564Listed by: THE AGENCY - New
 $530,000Active2 beds 2 baths1,052 sq. ft.
$530,000Active2 beds 2 baths1,052 sq. ft.14414 Addison Street #17, Sherman Oaks, CA 91423
MLS# SR25182627Listed by: COMPASS - New
 $1,499,000Active3 beds 2 baths1,606 sq. ft.
$1,499,000Active3 beds 2 baths1,606 sq. ft.13024 Weddington Street, Sherman Oaks, CA 91401
MLS# 25576669Listed by: BERKSHIRE HATHAWAY HOMESERVICES CALIFORNIA PROPERTIES - New
 $2,149,000Active4 beds 3 baths3,023 sq. ft.
$2,149,000Active4 beds 3 baths3,023 sq. ft.3537 Foxglove Road, Glendale, CA 91206
MLS# PW25183188Listed by: KELLER WILLIAMS REALTY
