22914 Gershwin Drive, Woodland Hills (los Angeles), CA 91364
Local realty services provided by:Better Homes and Gardens Real Estate Reliance Partners
22914 Gershwin Drive,Woodland Hills (los Angeles), CA 91364
$2,075,000
- 5 Beds
- 5 Baths
- 3,371 sq. ft.
- Single family
- Active
Listed by:brenda hailey
Office:exp realty of greater los angeles, inc.
MLS#:CRBB25194896
Source:CAMAXMLS
Price summary
- Price:$2,075,000
- Price per sq. ft.:$615.54
About this home
Sophisticated newly remodeled and expanded residence tucked into the hills of Woodland Hills. Positioned on a prime corner lot, this 5-bedroom, 5-bath home seamlessly blends clean modern design with a touch of coastal-inspired style. The attached addition and carefully selected upgrades elevate both function and beauty. Wide-plank white oak floors, all-new interior doors, a brand-new roof, new HVAC, and energy-efficient windows create a light-filled and elegant environment throughout. A dramatic 16-foot foyer entry sets the tone, leading into the open-concept living area centered around a sleek stone fireplace. Expansive windows and sliding glass doors flood the interiors with natural light while creating a seamless connection to the outdoors. The adjacent formal dining room—with its own oversized glass doors—opens directly to the landscaped backyard, perfect for entertaining or enjoying an indoor-outdoor lifestyle. The chef’s kitchen is a statement of both style and practicality, offering abundant custom cabinetry, generous counter space, a large island with seating for six, a five-burner cooktop, and double ovens. A sliding door from the kitchen opens to a built-in BBQ, ideal for al fresco dining. The primary suite serves as a luxurious private escape with dual walk-in cl
Contact an agent
Home facts
- Year built:1965
- Listing ID #:CRBB25194896
- Added:1 day(s) ago
- Updated:August 30, 2025 at 09:14 PM
Rooms and interior
- Bedrooms:5
- Total bathrooms:5
- Full bathrooms:2
- Living area:3,371 sq. ft.
Heating and cooling
- Cooling:Central Air
- Heating:Central
Structure and exterior
- Roof:Shingle
- Year built:1965
- Building area:3,371 sq. ft.
- Lot area:0.27 Acres
Utilities
- Water:Public
Finances and disclosures
- Price:$2,075,000
- Price per sq. ft.:$615.54
New listings near 22914 Gershwin Drive
- New
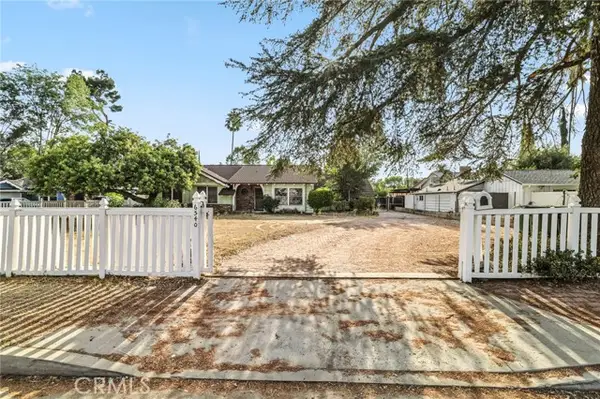 $1,200,000Active3 beds 2 baths1,976 sq. ft.
$1,200,000Active3 beds 2 baths1,976 sq. ft.6540 Shoup Avenue, West Hills (los Angeles), CA 91307
MLS# CRSR25170978Listed by: SOUTHERN CALIFORNIA REAL ESTATE & ASSOCIATES - New
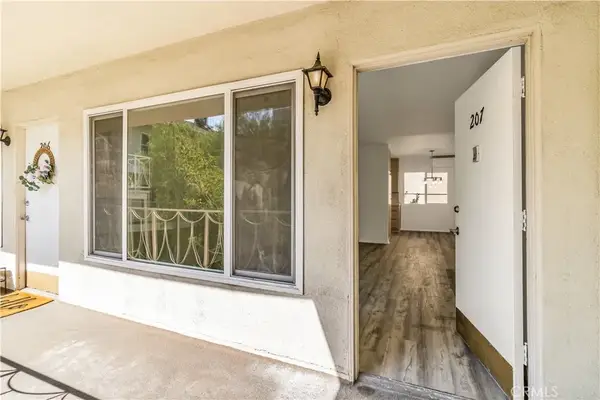 $415,000Active1 beds 1 baths767 sq. ft.
$415,000Active1 beds 1 baths767 sq. ft.315 N Louise Street #207, Glendale, CA 91206
MLS# OC25195637Listed by: ACT RE SERVICES, INC. - New
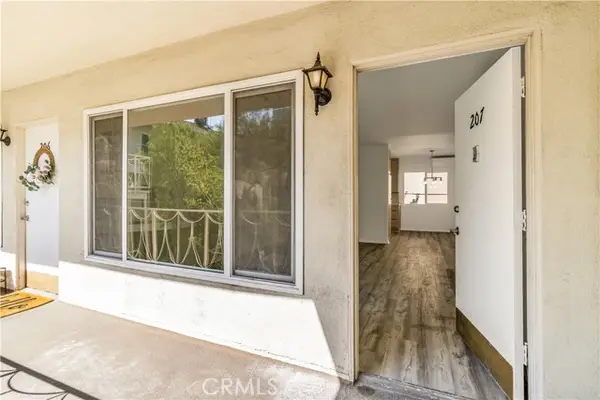 $415,000Active1 beds 1 baths767 sq. ft.
$415,000Active1 beds 1 baths767 sq. ft.315 N Louise Street #207, Glendale, CA 91206
MLS# CROC25195637Listed by: ACT RE SERVICES, INC. - New
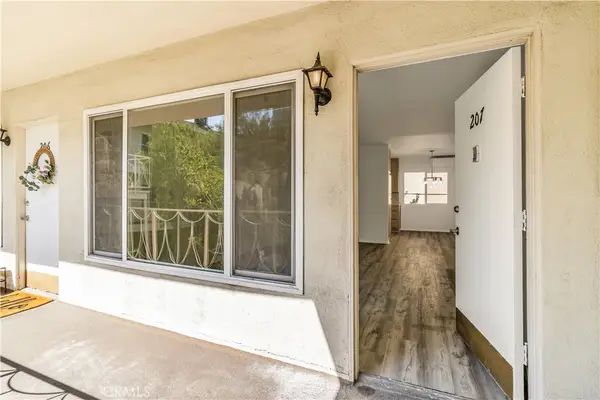 $415,000Active1 beds 1 baths767 sq. ft.
$415,000Active1 beds 1 baths767 sq. ft.315 N Louise Street #207, Glendale, CA 91206
MLS# OC25195637Listed by: ACT RE SERVICES, INC. - New
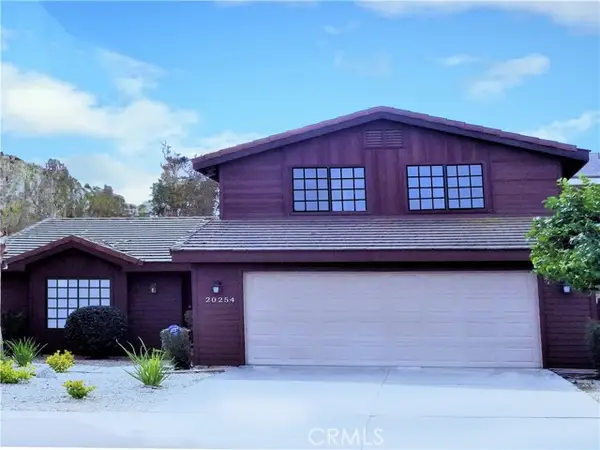 $998,500Active4 beds 3 baths2,288 sq. ft.
$998,500Active4 beds 3 baths2,288 sq. ft.20254 Stagg Street, Winnetka (los Angeles), CA 91306
MLS# CRTR25192164Listed by: HOMECOIN.COM - New
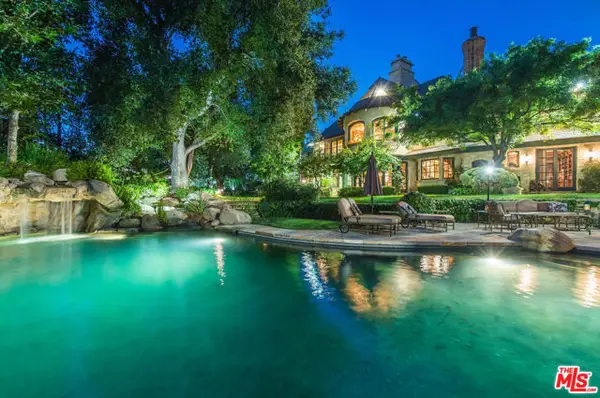 $6,750,000Active6 beds 11 baths11,078 sq. ft.
$6,750,000Active6 beds 11 baths11,078 sq. ft.25010 Thousand Peaks Road, Calabasas, CA 91302
MLS# CL25585029Listed by: COMPASS - New
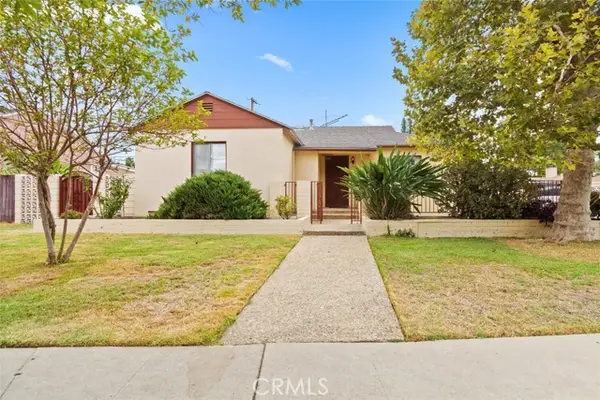 $749,000Active3 beds 1 baths1,080 sq. ft.
$749,000Active3 beds 1 baths1,080 sq. ft.7400 Lubao Avenue, Winnetka, CA 91306
MLS# SR25191980Listed by: MORALES REAL ESTATE GROUP - New
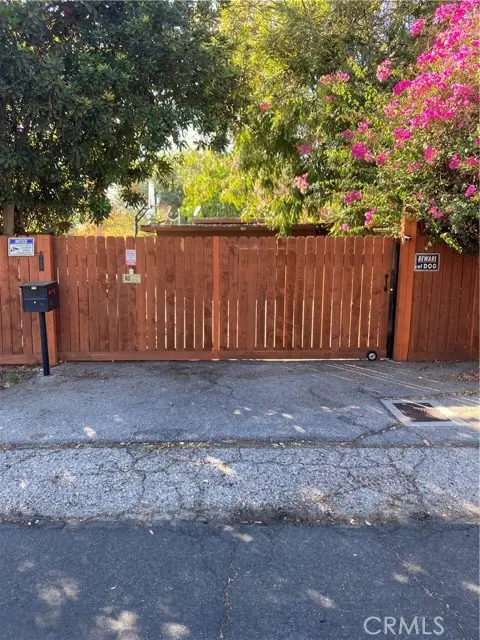 $950,000Active2 beds 1 baths1,242 sq. ft.
$950,000Active2 beds 1 baths1,242 sq. ft.7927 Paso Robles Avenue, Van Nuys, CA 91406
MLS# SR25195578Listed by: REPRESENTED BY - New
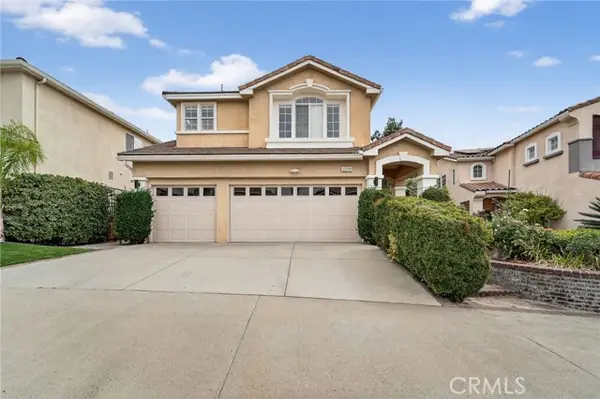 $1,190,000Active3 beds 3 baths2,282 sq. ft.
$1,190,000Active3 beds 3 baths2,282 sq. ft.12350 Yew Court, Porter Ranch (los Angeles), CA 91326
MLS# CRPW25194931Listed by: EDGESTONE REAL ESTATE, INC. - New
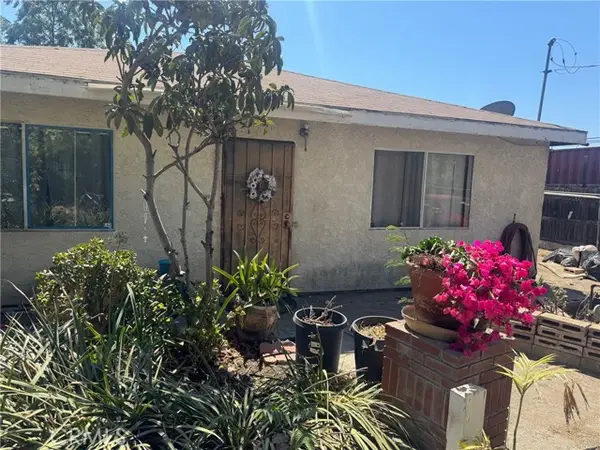 $599,999Active4 beds 2 baths1,254 sq. ft.
$599,999Active4 beds 2 baths1,254 sq. ft.12438 Correnti Street, Pacoima (los Angeles), CA 91331
MLS# CRMB25195442Listed by: A TO Z SOLUTIONS, INC.
