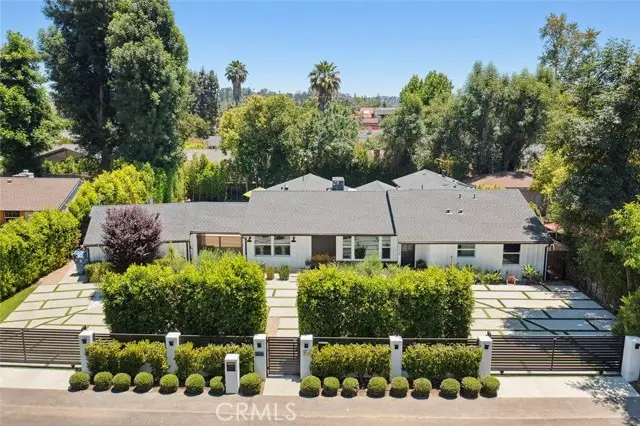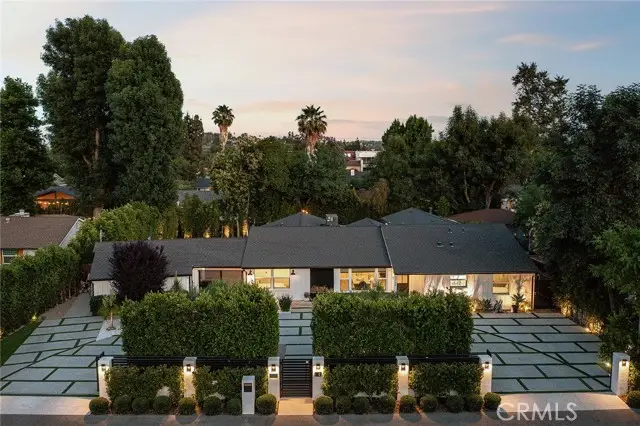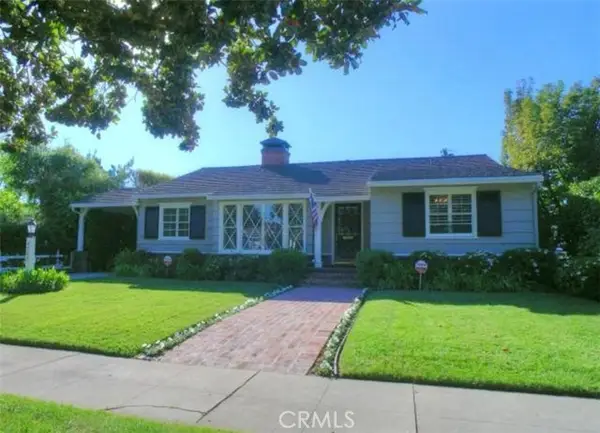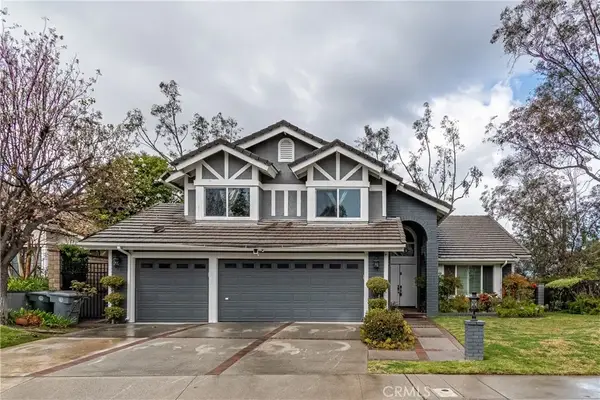23228 Ostronic Drive, Woodland Hills (los Angeles), CA 91367
Local realty services provided by:Better Homes and Gardens Real Estate Reliance Partners



23228 Ostronic Drive,Woodland Hills (los Angeles), CA 91367
$2,599,000
- 4 Beds
- 5 Baths
- 2,799 sq. ft.
- Single family
- Active
Listed by:desiree zuckerman
Office:rodeo realty
MLS#:CRSR25141621
Source:CAMAXMLS
Price summary
- Price:$2,599,000
- Price per sq. ft.:$928.55
About this home
Stunning completely remodeled Walnut Acres single story estate! Privately situated behind two automatic security gates with separate pedestrian access that open to a wide sweeping circular driveway with 2-car garage and impeccable landscaping with drought tolerant plants and olive trees. Step inside to find a completely open floor plan filled with natural light, custom detailing, and designer finishes. The gorgeous kitchen boasts center island with separate prep sink, quartz counters, custom soft close cabinetry, stainless appliances including Thermador range with double ovens, 6-burner cooktop with griddle and custom vent hood, and pantry space with pull out drawers. The kitchen opens directly to all living spaces including an oversized family room with high ceiling and glass slider that opens to the yard, sitting room with custom wood accent wall, formal dining room space with large picture windows, and built-in bar with wine fridge, open shelving, and built-in storage. There are four bedrooms, each featuring their own private bathrooms. The luxurious primary suite features private entry foyer, large bedroom with vaulted ceiling, mantled fireplace flanked by built-in storage, private glass slider that opens to the yard, luxurious walk-in closet with center island, and private s
Contact an agent
Home facts
- Year built:1952
- Listing Id #:CRSR25141621
- Added:50 day(s) ago
- Updated:August 15, 2025 at 01:42 PM
Rooms and interior
- Bedrooms:4
- Total bathrooms:5
- Full bathrooms:4
- Living area:2,799 sq. ft.
Heating and cooling
- Cooling:Central Air
- Heating:Central
Structure and exterior
- Year built:1952
- Building area:2,799 sq. ft.
- Lot area:0.28 Acres
Utilities
- Water:Public
Finances and disclosures
- Price:$2,599,000
- Price per sq. ft.:$928.55
New listings near 23228 Ostronic Drive
- New
 $1,795,000Active3 beds 3 baths1,790 sq. ft.
$1,795,000Active3 beds 3 baths1,790 sq. ft.4545 Allott Ave, Sherman Oaks, CA 91423
MLS# CRSR25179552Listed by: BEVERLY AND COMPANY - New
 $4,680,000Active6 beds 7 baths6,500 sq. ft.
$4,680,000Active6 beds 7 baths6,500 sq. ft.16828 Otsego Street, Encino (los Angeles), CA 91436
MLS# CRSR25181564Listed by: THE AGENCY - New
 $935,000Active3 beds 2 baths1,127 sq. ft.
$935,000Active3 beds 2 baths1,127 sq. ft.10430 Wheatland Avenue, Burbank, CA 91040
MLS# CRBB25179540Listed by: KELLER WILLIAMS REALTY WORLD MEDIA CENTER - New
 $549,000Active3 beds 2 baths1,096 sq. ft.
$549,000Active3 beds 2 baths1,096 sq. ft.5700 Etiwanda Avenue #102, Tarzana (los Angeles), CA 91356
MLS# CRSR25183086Listed by: RODEO REALTY - New
 $579,900Active2 beds 3 baths1,275 sq. ft.
$579,900Active2 beds 3 baths1,275 sq. ft.9140 Burnet Avenue #10, North Hills (los Angeles), CA 91343
MLS# CRTR25181113Listed by: CENTERMAC REALTY, INC. - Open Sat, 12 to 3pmNew
 $1,099,000Active3 beds 2 baths1,404 sq. ft.
$1,099,000Active3 beds 2 baths1,404 sq. ft.648 Pioneer Drive, Glendale, CA 91203
MLS# MB25175388Listed by: CENTURY 21 MASTERS - New
 $849,000Active3 beds 1 baths1,094 sq. ft.
$849,000Active3 beds 1 baths1,094 sq. ft.23950 Los Rosas Street, West Hills, CA 91304
MLS# SR25154666Listed by: KELLER WILLIAMS REALTY WORLD CLASS - New
 $530,000Active2 beds 2 baths1,052 sq. ft.
$530,000Active2 beds 2 baths1,052 sq. ft.14414 Addison Street #17, Sherman Oaks, CA 91423
MLS# SR25182627Listed by: COMPASS - New
 $1,499,000Active3 beds 2 baths1,606 sq. ft.
$1,499,000Active3 beds 2 baths1,606 sq. ft.13024 Weddington Street, Sherman Oaks, CA 91401
MLS# 25576669Listed by: BERKSHIRE HATHAWAY HOMESERVICES CALIFORNIA PROPERTIES - New
 $2,149,000Active4 beds 3 baths3,023 sq. ft.
$2,149,000Active4 beds 3 baths3,023 sq. ft.3537 Foxglove Road, Glendale, CA 91206
MLS# PW25183188Listed by: KELLER WILLIAMS REALTY
