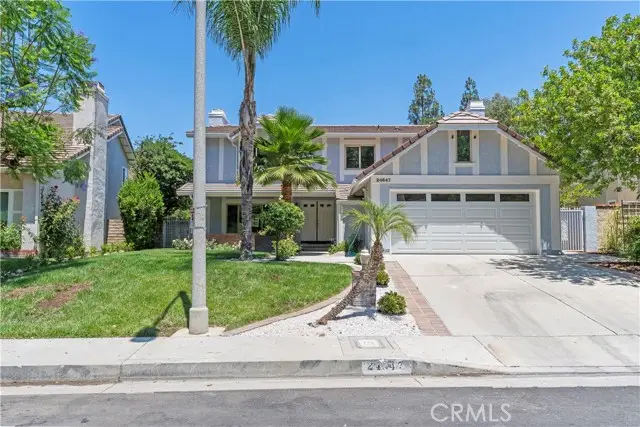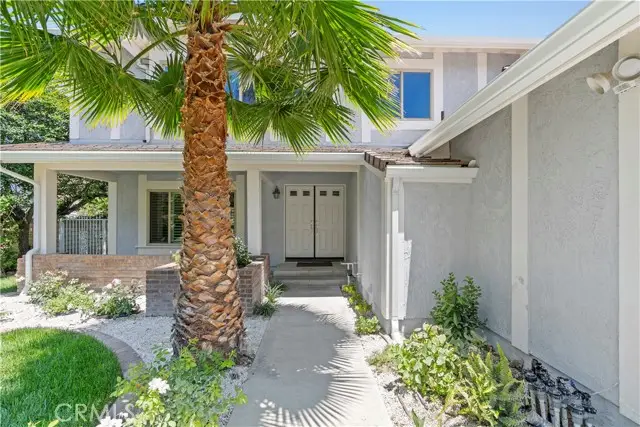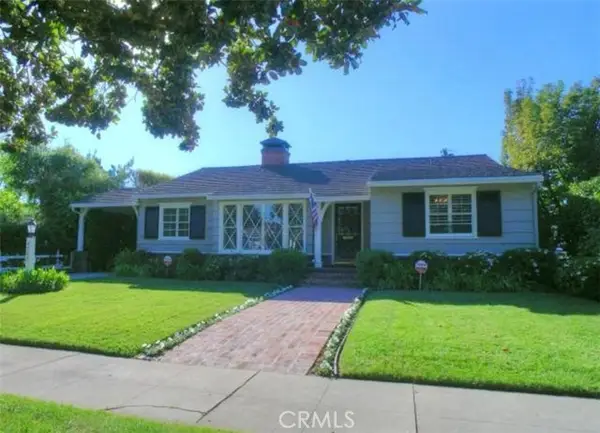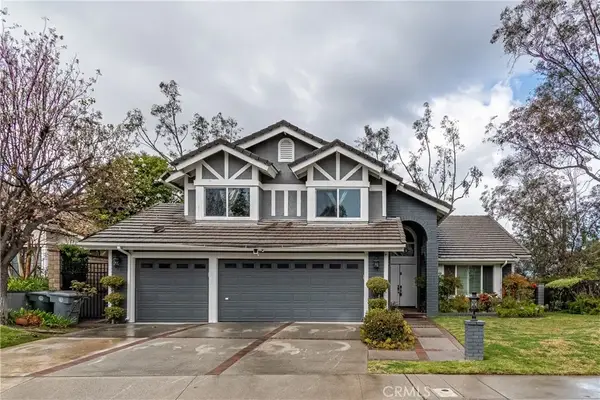24647 Gardenstone Lane, West Hills (los Angeles), CA 91307
Local realty services provided by:Better Homes and Gardens Real Estate Royal & Associates



24647 Gardenstone Lane,West Hills (los Angeles), CA 91307
$1,275,000
- 4 Beds
- 3 Baths
- 2,417 sq. ft.
- Single family
- Active
Listed by:essi shilati
Office:compass
MLS#:CRSR25127853
Source:CAMAXMLS
Price summary
- Price:$1,275,000
- Price per sq. ft.:$527.51
- Monthly HOA dues:$140
About this home
Just reduced the price. Welcome to this beautifully renovated residence in the highly sought-after Castle Peak Estates, where modern comfort meets timeless charm. Thoughtfully upgraded and meticulously maintained, this home offers an exceptional lifestyle on a spacious near 8,000 ft. lot—ideal for entertaining, gardening, or simply enjoying the California outdoors. This two-story home boasts approximately almost 2,500 sq. ft. of well-designed living space, featuring four generously sized bedrooms and three tastefully updated bathrooms. The recent renovations blend sophistication with functionality, showcasing updated flooring, stylish lighting, and refreshed finishes throughout. The upgraded kitchen is both elegant and efficient, catering to the needs of today’s culinary enthusiasts with quality materials and smart design. Unlike some of the larger models in Castle Peak Estates, this home offers a more manageable footprint without sacrificing flow, comfort, or style. It has a two-car garage and is surrounded by attractive landscaping that adds to its charm. The brand-new custom deck and sweeping views create a serene, low-maintenance outdoor retreat perfect for hosting guests or enjoying peaceful evenings under the sky. Set within the acclaimed Las Virgenes School District, t
Contact an agent
Home facts
- Year built:1985
- Listing Id #:CRSR25127853
- Added:27 day(s) ago
- Updated:August 15, 2025 at 01:42 PM
Rooms and interior
- Bedrooms:4
- Total bathrooms:3
- Full bathrooms:3
- Living area:2,417 sq. ft.
Heating and cooling
- Cooling:Central Air
- Heating:Central
Structure and exterior
- Roof:Cement, Tile
- Year built:1985
- Building area:2,417 sq. ft.
- Lot area:0.18 Acres
Utilities
- Water:Public
Finances and disclosures
- Price:$1,275,000
- Price per sq. ft.:$527.51
New listings near 24647 Gardenstone Lane
- New
 $1,795,000Active3 beds 3 baths1,790 sq. ft.
$1,795,000Active3 beds 3 baths1,790 sq. ft.4545 Allott Ave, Sherman Oaks, CA 91423
MLS# CRSR25179552Listed by: BEVERLY AND COMPANY - New
 $4,680,000Active6 beds 7 baths6,500 sq. ft.
$4,680,000Active6 beds 7 baths6,500 sq. ft.16828 Otsego Street, Encino (los Angeles), CA 91436
MLS# CRSR25181564Listed by: THE AGENCY - New
 $935,000Active3 beds 2 baths1,127 sq. ft.
$935,000Active3 beds 2 baths1,127 sq. ft.10430 Wheatland Avenue, Burbank, CA 91040
MLS# CRBB25179540Listed by: KELLER WILLIAMS REALTY WORLD MEDIA CENTER - New
 $549,000Active3 beds 2 baths1,096 sq. ft.
$549,000Active3 beds 2 baths1,096 sq. ft.5700 Etiwanda Avenue #102, Tarzana (los Angeles), CA 91356
MLS# CRSR25183086Listed by: RODEO REALTY - New
 $579,900Active2 beds 3 baths1,275 sq. ft.
$579,900Active2 beds 3 baths1,275 sq. ft.9140 Burnet Avenue #10, North Hills (los Angeles), CA 91343
MLS# CRTR25181113Listed by: CENTERMAC REALTY, INC. - Open Sat, 12 to 3pmNew
 $1,099,000Active3 beds 2 baths1,404 sq. ft.
$1,099,000Active3 beds 2 baths1,404 sq. ft.648 Pioneer Drive, Glendale, CA 91203
MLS# MB25175388Listed by: CENTURY 21 MASTERS - New
 $849,000Active3 beds 1 baths1,094 sq. ft.
$849,000Active3 beds 1 baths1,094 sq. ft.23950 Los Rosas Street, West Hills, CA 91304
MLS# SR25154666Listed by: KELLER WILLIAMS REALTY WORLD CLASS - New
 $530,000Active2 beds 2 baths1,052 sq. ft.
$530,000Active2 beds 2 baths1,052 sq. ft.14414 Addison Street #17, Sherman Oaks, CA 91423
MLS# SR25182627Listed by: COMPASS - New
 $1,499,000Active3 beds 2 baths1,606 sq. ft.
$1,499,000Active3 beds 2 baths1,606 sq. ft.13024 Weddington Street, Sherman Oaks, CA 91401
MLS# 25576669Listed by: BERKSHIRE HATHAWAY HOMESERVICES CALIFORNIA PROPERTIES - New
 $2,149,000Active4 beds 3 baths3,023 sq. ft.
$2,149,000Active4 beds 3 baths3,023 sq. ft.3537 Foxglove Road, Glendale, CA 91206
MLS# PW25183188Listed by: KELLER WILLIAMS REALTY
