34571 Sakura Lane, Los Angeles, CA 92596
Local realty services provided by:Better Homes and Gardens Real Estate Royal & Associates
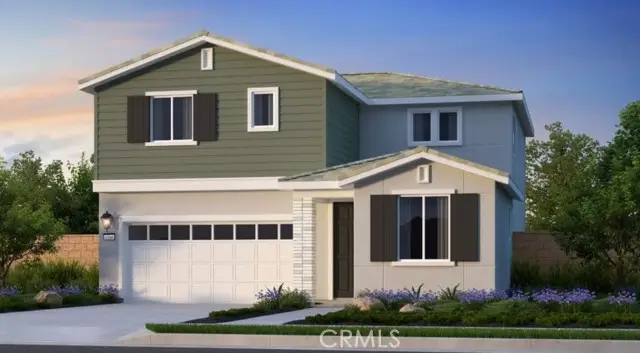
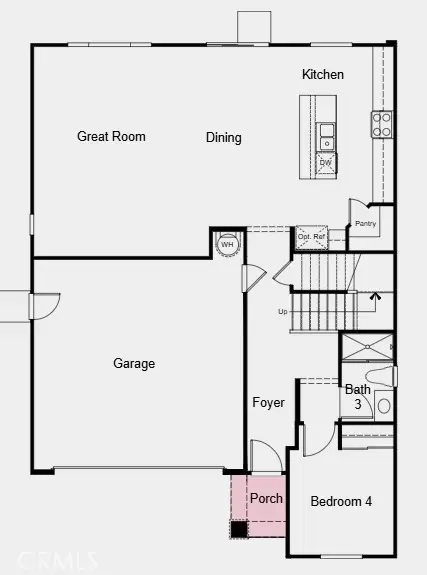
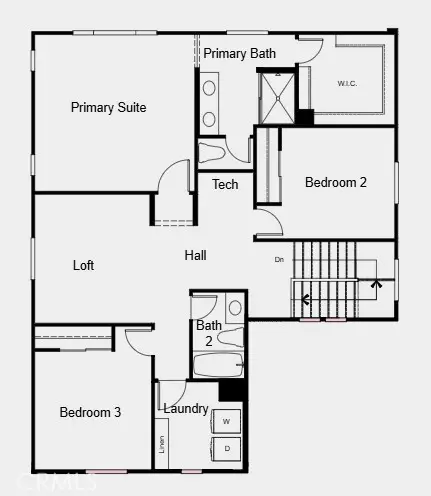
34571 Sakura Lane,Los Angeles, CA 92596
$619,990
- 4 Beds
- 3 Baths
- 2,304 sq. ft.
- Single family
- Pending
Listed by:leslie olivo
Office:taylor morrison services
MLS#:CRIG25163533
Source:CA_BRIDGEMLS
Price summary
- Price:$619,990
- Price per sq. ft.:$269.09
- Monthly HOA dues:$152
About this home
New Construction – September Completion! Built by America's Most Trusted Homebuilder. Welcome to the Plan 3 at 34571 Sakura Lane in Azul at Siena! The spacious home welcomes you in with a covered porch and an open-concept layout that brings the great room, dining area, and chef-inspired kitchen together in one connected space. The kitchen features a cozy island, walk-in pantry, and everything you need within reach. A first-floor bedroom with access to a full bath is perfect for guests or multigenerational living. Upstairs, the large primary suite includes an oversized walk-in closet, dual sink vanity, and a roomy shower, while two secondary bedrooms, a full bath, loft, and laundry room complete the second floor. Set in French Valley’s Azul at Siena, this thoughtfully planned community is part of the highly rated Temecula School District and offers a blend of calm and connection with a pool, spa, playground, and extra space between homes. Just outside your door, enjoy public pickleball and basketball courts, a soccer field, BBQ areas, picnic tables, and scenic trails—plus easy access to local vineyards, museums, and coffee shops. Photos are for representative purposes only. MLS#IG25163533
Contact an agent
Home facts
- Year built:2025
- Listing Id #:CRIG25163533
- Added:31 day(s) ago
- Updated:August 23, 2025 at 07:18 AM
Rooms and interior
- Bedrooms:4
- Total bathrooms:3
- Full bathrooms:3
- Living area:2,304 sq. ft.
Heating and cooling
- Cooling:Central Air
- Heating:Central
Structure and exterior
- Year built:2025
- Building area:2,304 sq. ft.
- Lot area:0.14 Acres
Finances and disclosures
- Price:$619,990
- Price per sq. ft.:$269.09
New listings near 34571 Sakura Lane
- New
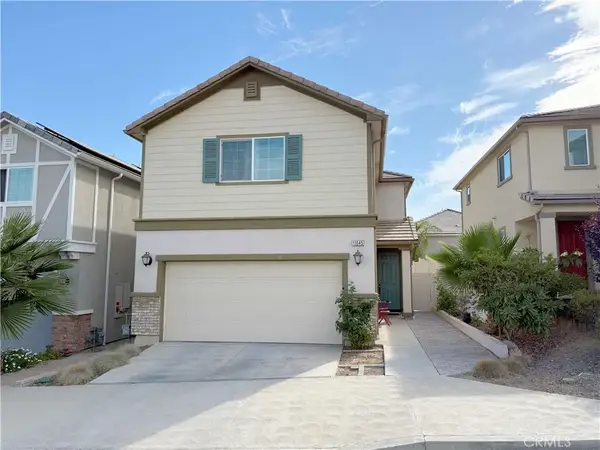 $818,000Active3 beds 3 baths1,738 sq. ft.
$818,000Active3 beds 3 baths1,738 sq. ft.11645 N Delft Lane, Sylmar, CA 91342
MLS# GD25189981Listed by: HK REALTY - New
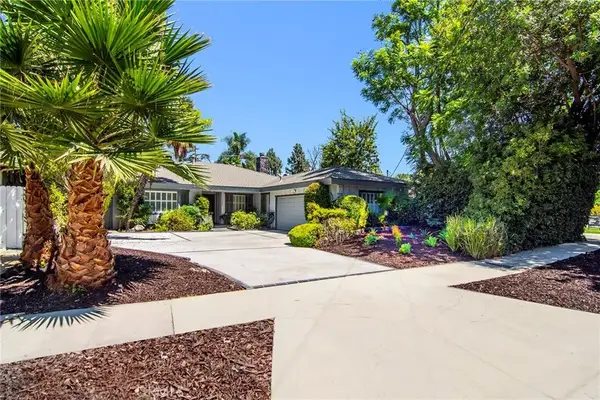 $1,579,000Active4 beds 3 baths2,316 sq. ft.
$1,579,000Active4 beds 3 baths2,316 sq. ft.13943 Margate Street, Sherman Oaks, CA 91401
MLS# SR25189802Listed by: RODEO REALTY - Open Sat, 11am to 2pmNew
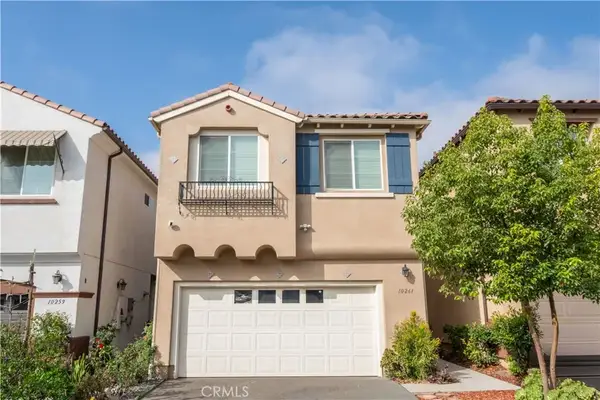 $619,999Active4 beds 3 baths1,574 sq. ft.
$619,999Active4 beds 3 baths1,574 sq. ft.10261 Angel Lane, Pacoima, CA 91331
MLS# SR25189955Listed by: PARK REGENCY REALTY - New
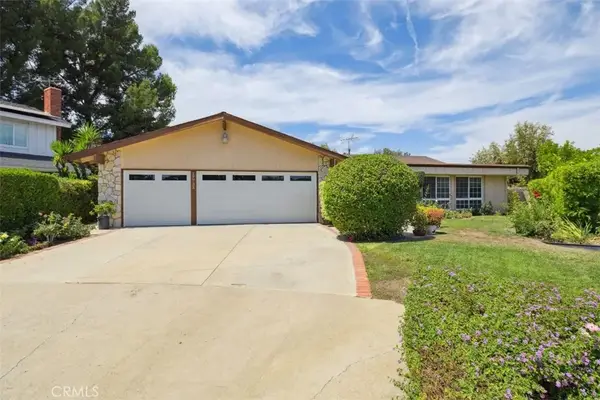 $1,599,500Active4 beds 3 baths2,539 sq. ft.
$1,599,500Active4 beds 3 baths2,539 sq. ft.17733 Palora Street, Encino, CA 91316
MLS# SR25189997Listed by: KELLER WILLIAMS REALTY CALABASAS - New
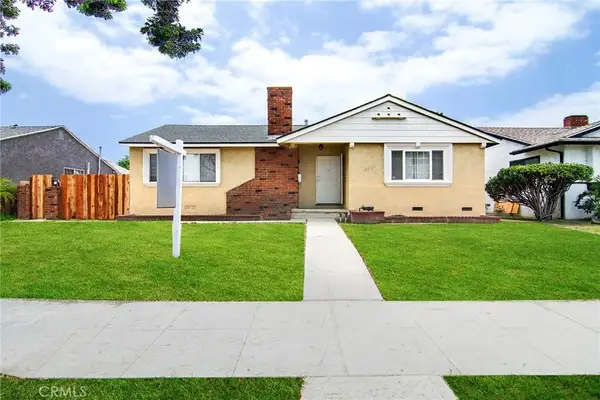 $975,000Active4 beds 3 baths2,357 sq. ft.
$975,000Active4 beds 3 baths2,357 sq. ft.19324 Victory Boulevard, Reseda, CA 91335
MLS# SR25190012Listed by: RODEO REALTY - New
 $760,000Active2 beds 3 baths1,420 sq. ft.
$760,000Active2 beds 3 baths1,420 sq. ft.1637 N Verdugo Road #A, Glendale, CA 91208
MLS# CRGD25190446Listed by: BERNARD E. LEON, JR. - New
 $439,000Active1 beds 1 baths640 sq. ft.
$439,000Active1 beds 1 baths640 sq. ft.504 N Louise Street #16, Glendale, CA 91206
MLS# BB25190295Listed by: REMAX EMPOWER - New
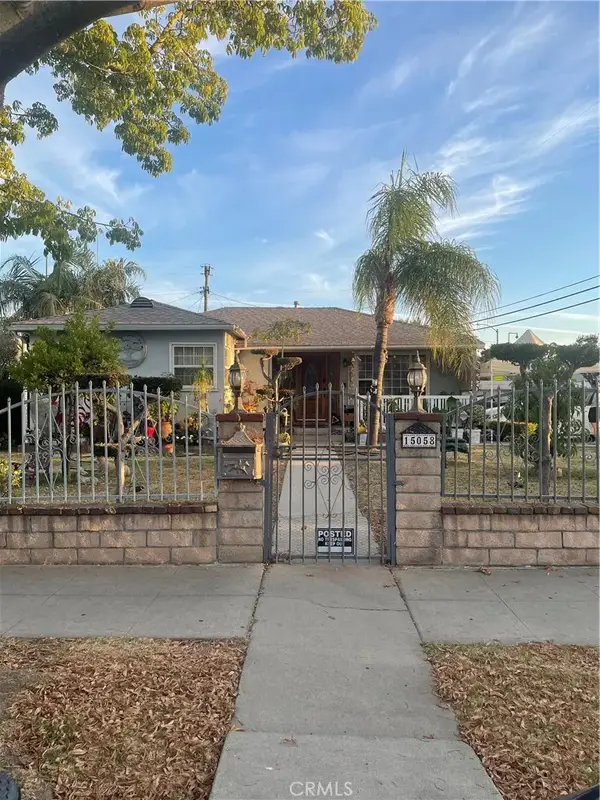 $930,000Active3 beds 2 baths1,098 sq. ft.
$930,000Active3 beds 2 baths1,098 sq. ft.15058 Friar Street, Van Nuys, CA 91411
MLS# DW25189312Listed by: KELLER WILLIAMS REALTY - New
 $1,600,000Active5 beds 7 baths4,119 sq. ft.
$1,600,000Active5 beds 7 baths4,119 sq. ft.4924 Nagle Avenue, Sherman Oaks, CA 91423
MLS# SR25189026Listed by: THE AGENCY - New
 $439,000Active1 beds 1 baths640 sq. ft.
$439,000Active1 beds 1 baths640 sq. ft.504 N Louise Street #16, Glendale, CA 91206
MLS# CRBB25190295Listed by: REMAX EMPOWER

