4248 Laurel Canyon, Studio City, CA 91604
Local realty services provided by:Better Homes and Gardens Real Estate McQueen
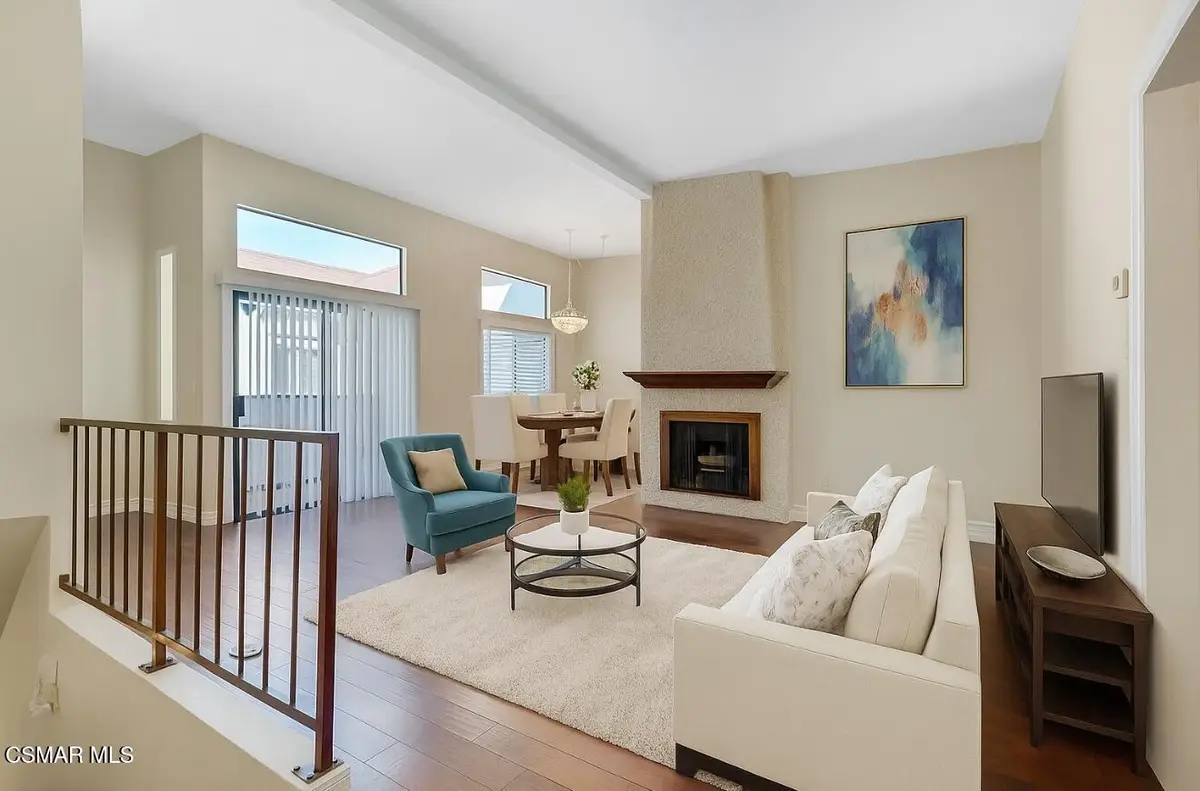
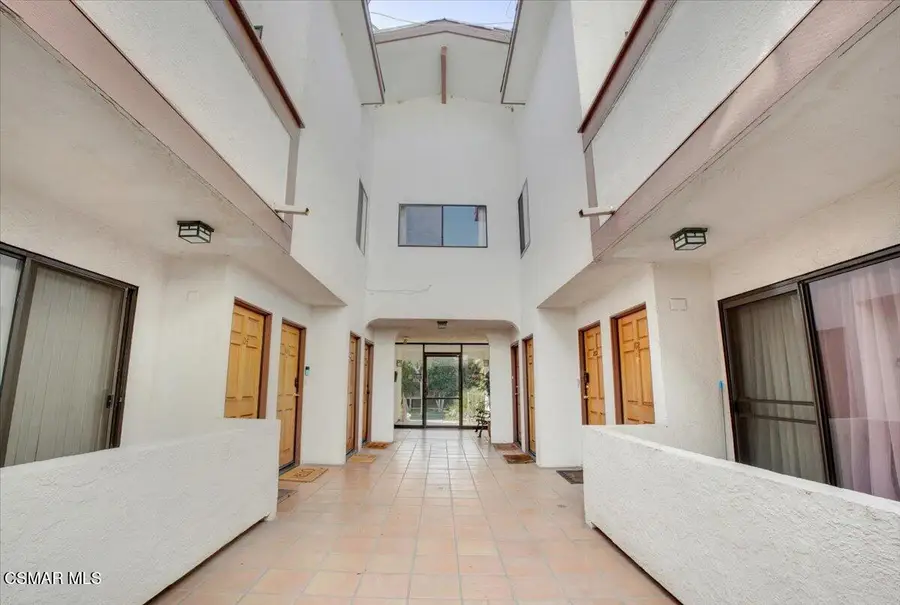

4248 Laurel Canyon,Studio City, CA 91604
$550,000
- - Beds
- 1 Baths
- 950 sq. ft.
- Single family
- Pending
Listed by:kristie m powell
Office:plum financial group inc.
MLS#:225003075
Source:CA_VCMLS
Price summary
- Price:$550,000
- Price per sq. ft.:$578.95
- Monthly HOA dues:$364
About this home
Welcome Home to this remodeled condo in the heart of Studio City! This one bedroom and one bath unit has super high ceilings making it extra spacious. There is a loft/office area that also has its own closet and if needed could be used as a small bedroom. Some features are remodeled kitchen with custom cabinets and plenty of storage, granite counter tops, oversized kitchen sink, Frigidaire appliances. The home has hardwood flooring throughout, recessed lighting and has recently been painted. There is a custom fireplace with stacked rock making the home feel extra warm and inviting. The primary bedroom is a nice size and has custom built in closet with extra storage/cabinet space just outside of bedroom and remodeled bathroom. The complex itself has a total of 12 units and has a gated and secure entryway into complex, gated underground garage with two assigned parking spaces and assigned storage. The complex sits minutes away from all of the trendy hot spots and the hustle & bustle of city living.....super close proximity to Trader Joe's, Joan's on Third, Mendocino Farms, plenty of fun & hoppin Restaurants, Coffee spots, Clothing Boutiques, Gyms/Studios, Hiking Trails, Farmers Market every week..... and it just goes on & on! Don't miss this little gem and all of the fun Studio City has to offer!
Contact an agent
Home facts
- Year built:1978
- Listing Id #:225003075
- Added:56 day(s) ago
- Updated:August 14, 2025 at 05:19 PM
Rooms and interior
- Total bathrooms:1
- Living area:950 sq. ft.
Heating and cooling
- Cooling:Central A/C
- Heating:Forced Air, Natural Gas
Structure and exterior
- Year built:1978
- Building area:950 sq. ft.
- Lot area:0.23 Acres
Utilities
- Water:District/Public
- Sewer:Public Sewer
Finances and disclosures
- Price:$550,000
- Price per sq. ft.:$578.95
New listings near 4248 Laurel Canyon
- New
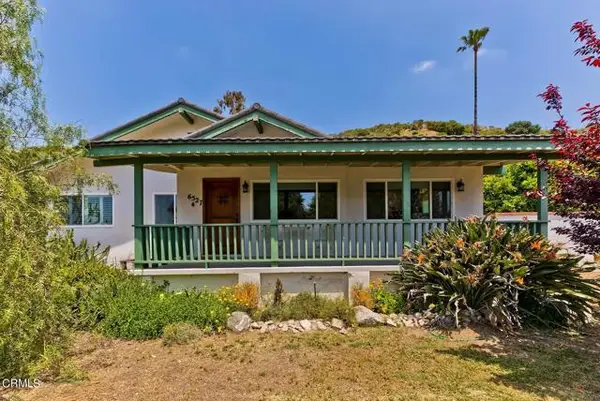 $1,698,000Active4 beds -- baths1,350 sq. ft.
$1,698,000Active4 beds -- baths1,350 sq. ft.6527 Tokay Road, Tujunga (los Angeles), CA 91042
MLS# CRP1-23694Listed by: KO TAI REALTY - New
 $875,000Active4 beds 2 baths1,526 sq. ft.
$875,000Active4 beds 2 baths1,526 sq. ft.7300 Sylvia Avenue, Reseda (los Angeles), CA 91335
MLS# CRSR25181580Listed by: KELLER WILLIAMS REALTY-STUDIO CITY - New
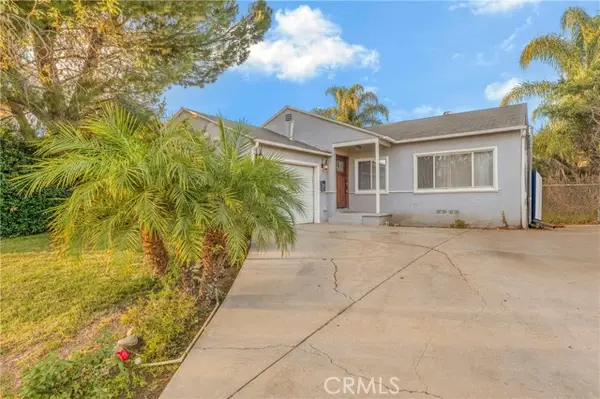 $729,000Active2 beds 1 baths1,016 sq. ft.
$729,000Active2 beds 1 baths1,016 sq. ft.19119 Lemay Street, Reseda (los Angeles), CA 91335
MLS# CRSR25183284Listed by: UNIQUE HOMES REALTY - New
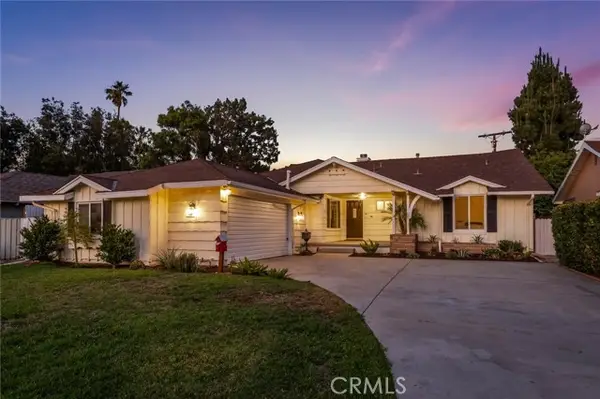 $959,500Active3 beds 2 baths1,671 sq. ft.
$959,500Active3 beds 2 baths1,671 sq. ft.9150 Sophia Avenue, North Hills (los Angeles), CA 91343
MLS# CRSR25183347Listed by: THE AGENCY - New
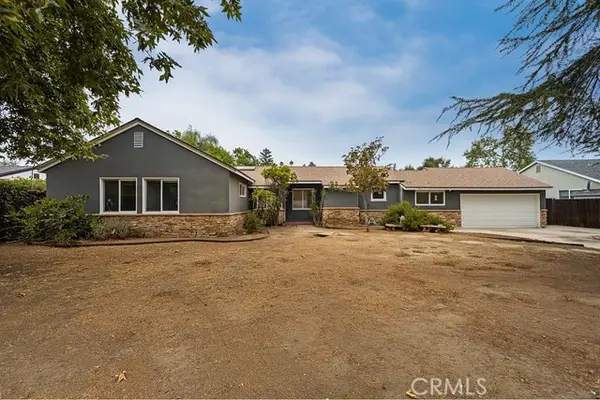 $1,200,000Active3 beds 2 baths1,854 sq. ft.
$1,200,000Active3 beds 2 baths1,854 sq. ft.23221 Califa Street, Woodland Hills (los Angeles), CA 91367
MLS# CRWS25183685Listed by: WEDGEWOOD HOMES REALTY - New
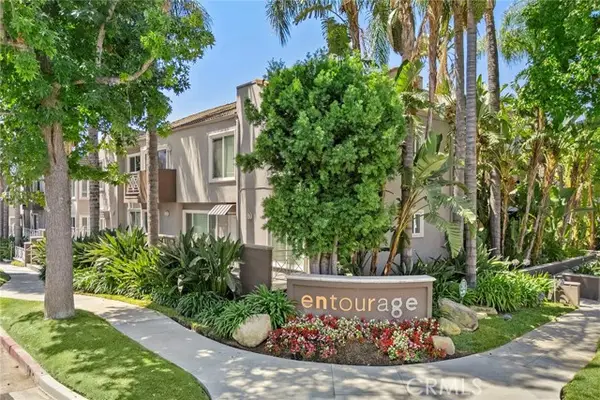 $450,000Active-- beds 1 baths430 sq. ft.
$450,000Active-- beds 1 baths430 sq. ft.355 Maple Street #220, Burbank, CA 91505
MLS# PW25164334Listed by: CENTURY 21 DISCOVERY - New
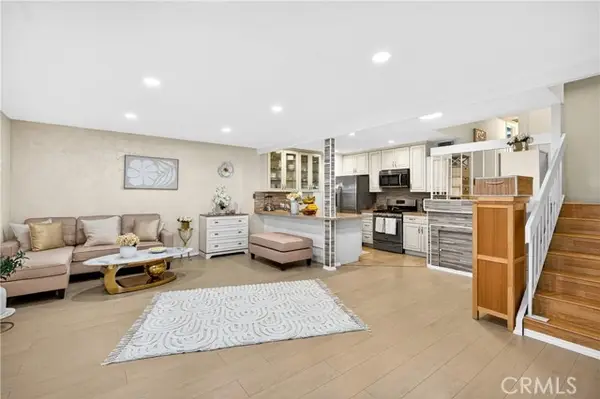 $485,000Active3 beds 2 baths1,117 sq. ft.
$485,000Active3 beds 2 baths1,117 sq. ft.7924 Woodman Avenue #77, Panorama City, CA 91402
MLS# SR25171746Listed by: LUXURY COLLECTIVE - New
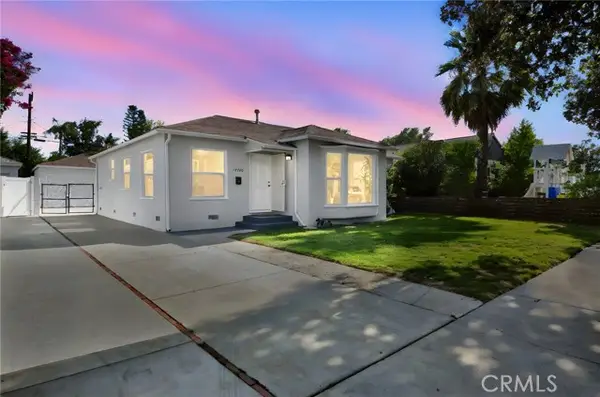 $779,000Active3 beds 1 baths1,126 sq. ft.
$779,000Active3 beds 1 baths1,126 sq. ft.17350 Hamlin Street, Van Nuys, CA 91406
MLS# SR25177351Listed by: BROKER INTRUST REAL ESTATE-HOSEP STEPANIAN - New
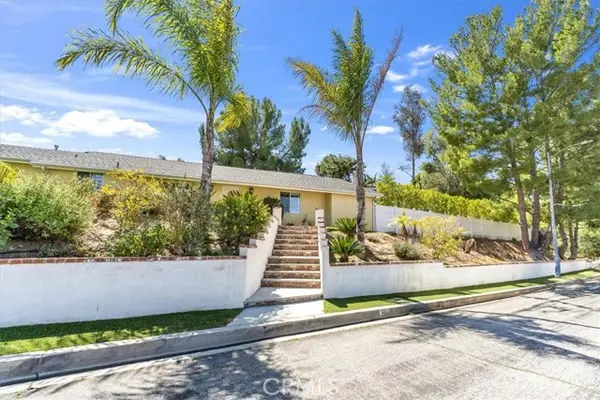 $1,035,000Active3 beds 2 baths1,404 sq. ft.
$1,035,000Active3 beds 2 baths1,404 sq. ft.9056 Oswego Street, Sunland, CA 91040
MLS# SR25183577Listed by: NEXTHOME MILESTONE - New
 $949,000Active3 beds 1 baths1,233 sq. ft.
$949,000Active3 beds 1 baths1,233 sq. ft.4221 Chandler Boulevard, Burbank, CA 91505
MLS# SR25183806Listed by: BRANDOLINO GROUP
